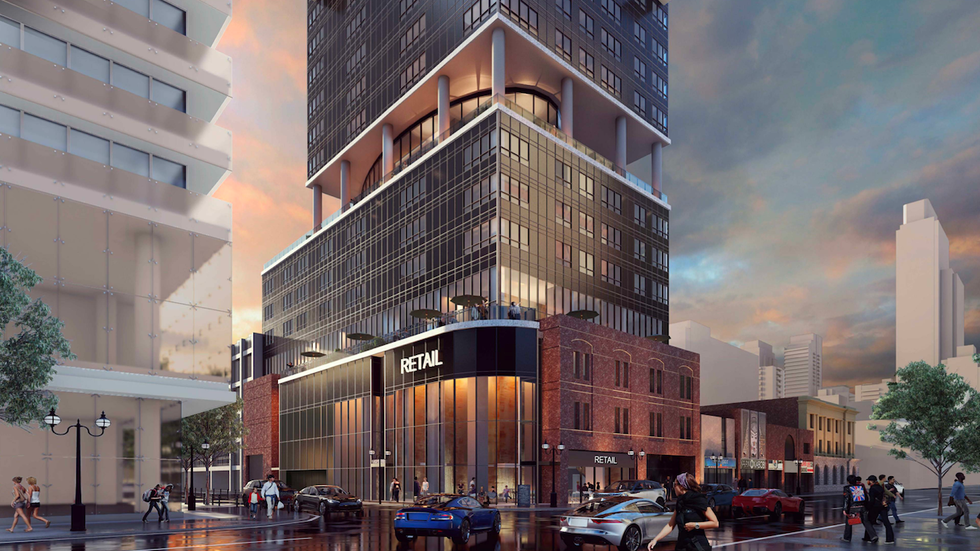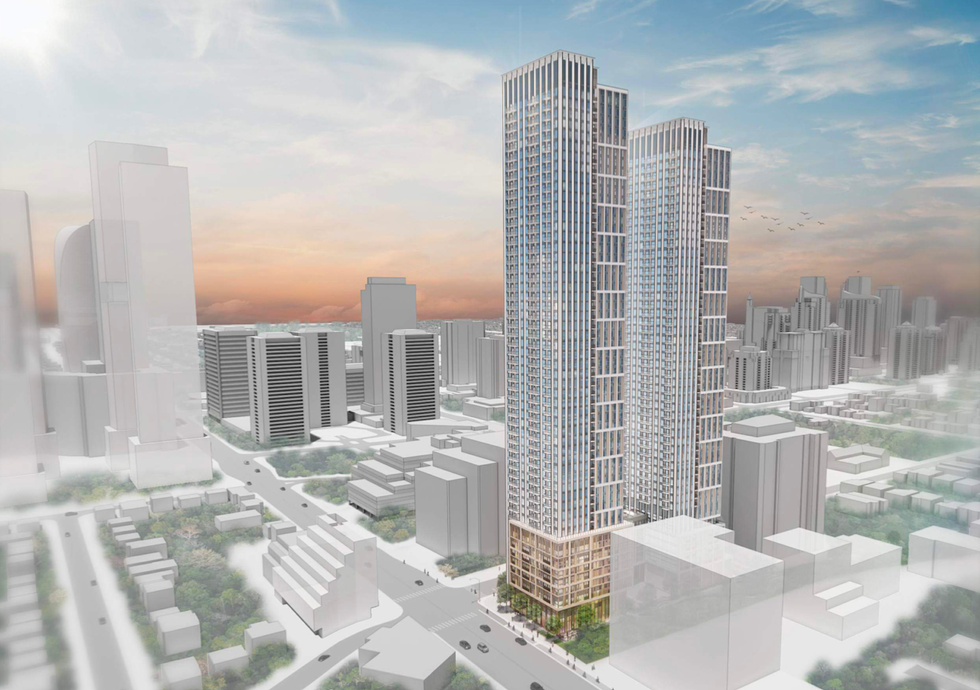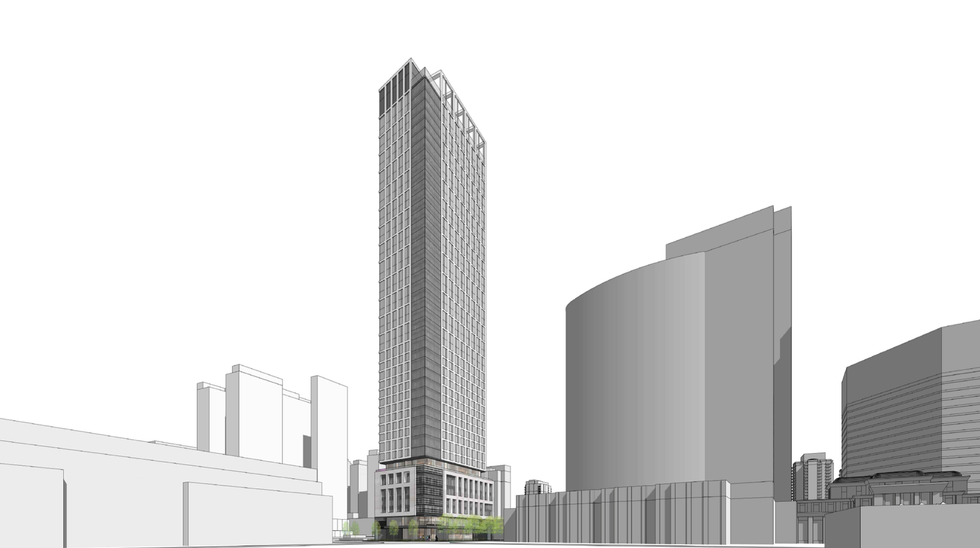Another session of Toronto City Council begins on Wednesday and the extensive agenda includes a laundry list of potential housing developments, most of which are recommended by city staff and community councils for ultimate approval.
But not all. In fact, there are three prospective developments on the agenda this month that have been flagged for “refusal,” and City Council’s decision will be the nail in the coffin for those — for now. The next step for those developers, in the event of Council’s refusal, will be to appeal their projects at the Ontario Land Tribunal.
Interestingly, this is the highest number of recommended refusals in a single Toronto City Council meeting in a year. At the July 2024 session, seven applications were recommended for refusal, but in the months that followed, it wasn’t unusual for every application on the agenda to get the green light.
That all aside, here’s a look at what likely won’t be getting the go-ahead at this week’s session of Toronto City Council.
699-707 Yonge Street, 1-17 Hayden Street, and 8 Charles Street East

Plans to redevelop an L-shaped site that includes the site of an adult entertainment club, known as the Brass Rail Tavern, first came to light in September 2022, and those call for a 64-storey, 712-foot building with 514 residential units, disbursed across around 378,147 sq. ft of residential gross floor area (GFA). The development proposal, which comes from Concord Adex, also specifies 131 studio units, 237 one-bedrooms, 96 two-bedrooms, 50 three-bedrooms, and 4,460 sq. ft of commercial space.
The three-storey brick row building the Brass Rail is located within was constructed in 1887 and has been listed on the City’s Heritage Register since March 2016, and in November 2023, the Toronto Preservation Board adopted a Notice of Intention to Designate the building under the Ontario Heritage Act. At that time, the then-Chair of the Board of Directors for the Architectural Conservancy Ontario, expressed to STOREYS that there were “strong” grounds for designating the property, as it has clear contextual and architectural value. The designation eventually passed.
As such, one of the concerns voiced about the project during a community consultation in May 2025 was about the heritage conservation of the historic architecture. Meanwhile, the refusal report going to Council this week points out that the application only proposes the retention of the west elevation in-situ, while the remainder are planned to be removed and in some cases altered. It also says that the tower “provides an inadequate stepback from Yonge Street,” which “overwhelms the heritage building's massing and scale and relationship to Yonge Street.” Finally, it notes that the required Heritage Permit Application has yet to be filed by the applicant.
Other things voiced by the community at the May consultation included a desire for subway access connected to the proposed building, and concerns about the smaller unit sizes (studios and one-bedrooms), which make up a 71% share of the overall unit count.
110 Sheppard Avenue East

A proposal for a 49- and 53-storey development in North York is fairly recent, having only been filed with the City at the end of March on behalf of an entity known as 110 Sheppard East GP Inc. The towers would share a mixed-use podium that would include retail space, and jointly contain 1,313 residential units, including 46 studios, 883 one-bedrooms, 239 two-bedrooms, and 145 three-bedrooms. That translates to just shy of a 30% of larger, family-sized units.
Given that the proposed would replace a 10-storey office building already on the site, residents expressed in a community consultation held this past May that the increased density would mean more traffic, less privacy, and shadowing on the rest of the neighbourhood — all concerns that are more often than not brought up in relation to high-rise development proposals, whether they are warranted or not.
However, the refusal report going to Council this week backs those concerns up, and describes some of the “issues” that need to be resolved in order for the proposal to move forward, including increased setbacks between the private and public realm on Kenneth Avenue and adjustments to the base building height and tower floorplate to minimize shadow impacts on the adjacent Willowdale Park Trail and on-site parkland dedication. It also calls for a revised Transportation Impact Study that addresses things like background traffic growth rate, pick-up-drop-off activity, and the impact of future developments.
Another concern voiced by the community was that the building wouldn’t offer enough family-sized units. The City report doesn’t take issue with that, but it does advise that the average unit sizes for the two and three-bedroom units should be increased to around 970 sq. ft (up from the currently proposed 700 sq. ft) and 1,140 sq. ft (up from 830 sq. ft), respectively, “in keeping with the city standards.”
30-36 Hendon Avenue

Plans to redevelop the site at 30-36 Hendon Avenue, also in North York, were submitted to the City in late-December on behalf of Trolleybus and call for 46-storey purpose-built rental that would replace three detached dwellings that collectively house five individual residential units, including three rental units at 30 and 36 Hendon Avenue that are set to be demolished. Notably, Trolleybus’ plans call for the expropriation of proportions of the site to facilitate the extension of both Beecroft Road and Hendon Avenue.
On the remainder of the site, a total of 433 units are planned, including including 277 one-bedrooms, 113 two-bedrooms, and 43 three-bedrooms, translating to around a 36% share of larger, family-sized units. No non-residential GFA has been proposed.
Despite the entire building being rental, area residents expressed in a May 2025 community consultation concerns about the affordability of those units, and in a similar vein, the refusal report going to Council this week states that since proposal won’t be replacing the existing rental units at 30 and 36 Hendon Avenue that are set to be demolished, “the applicant is required to provide a Tenant Relocation and Assistance Plan to lessen hardship for existing tenants.”
Other concerns expressed by residents and in the refusal report have to do with damage to the existing natural environment, including the adjacent Hendon Park and a century-old tree on site that is proposed to be destroyed. The City report calls for a larger setback between the development and the park, and for the applicant to explore additional tree preservation options and provide private tree planting in the event of removals.
- 46-Storey Purpose-Built Rental Proposed Near Finch Station ›
- 49- & 53-Storey Condo Proposed Near Sheppard-Yonge Station ›
- Toronto City Council Approves 7 High-Rise Proposals From Choice, Diamante, And More ›
- Housing Or Heritage? Expert Says Toronto's Brass Rail Should Be Both ›
- 56-Storey Tower Proposed By Minto In Partnership With SickKids ›
- Five-Tower Complex Proposed Next To Scarborough Town Centre ›





















