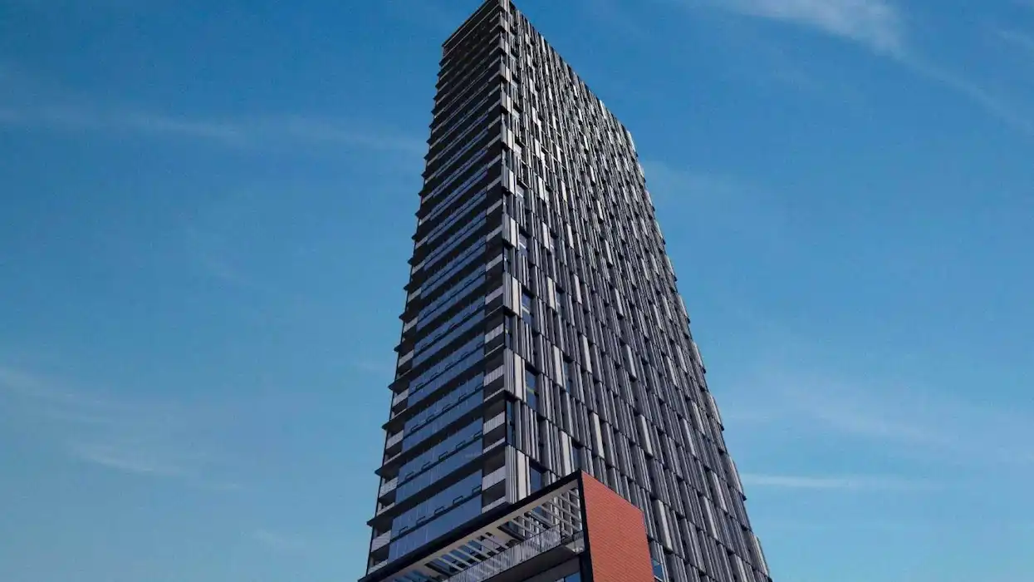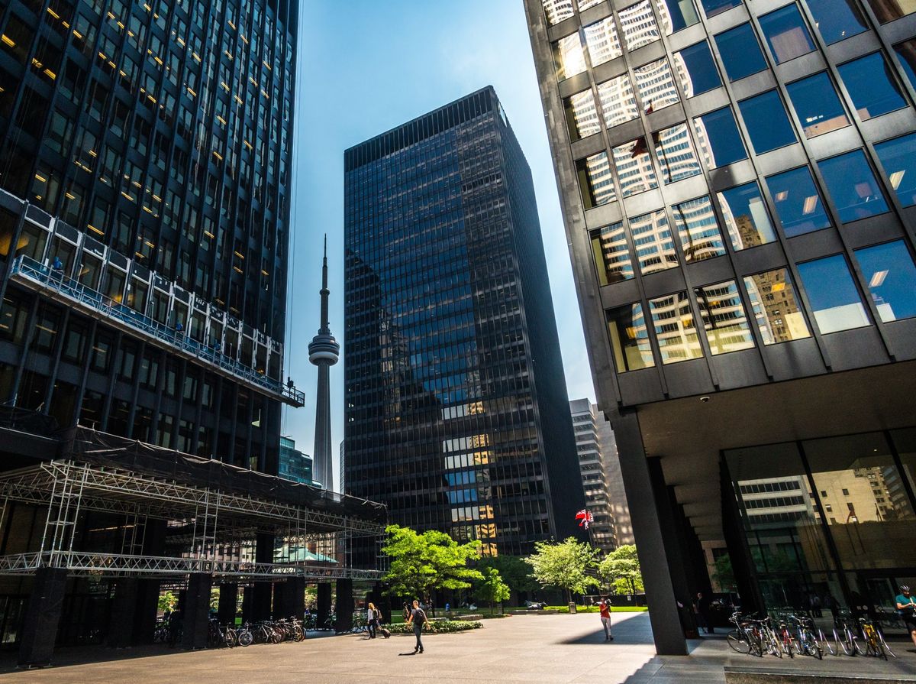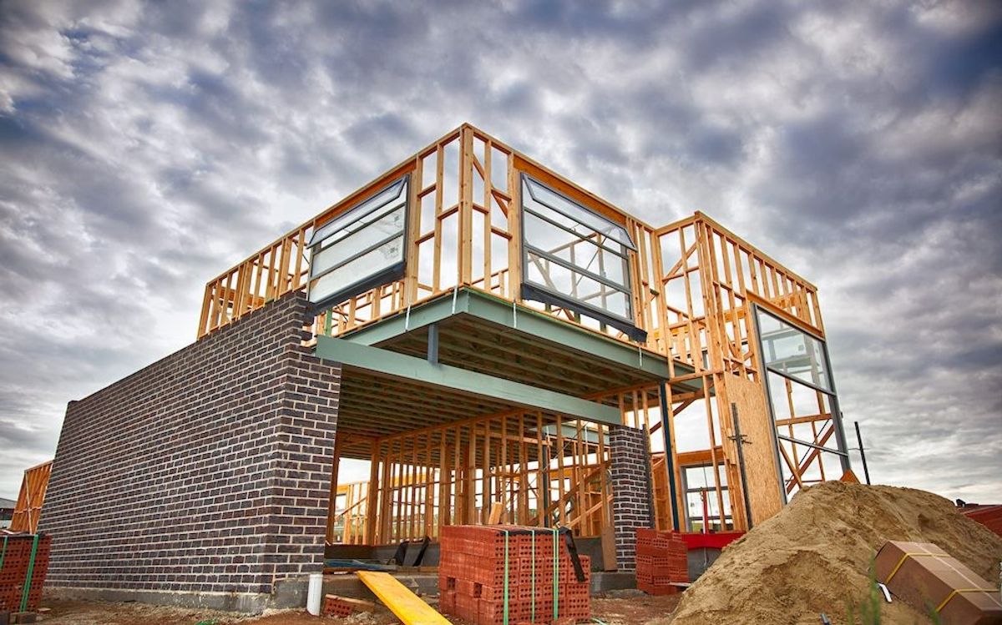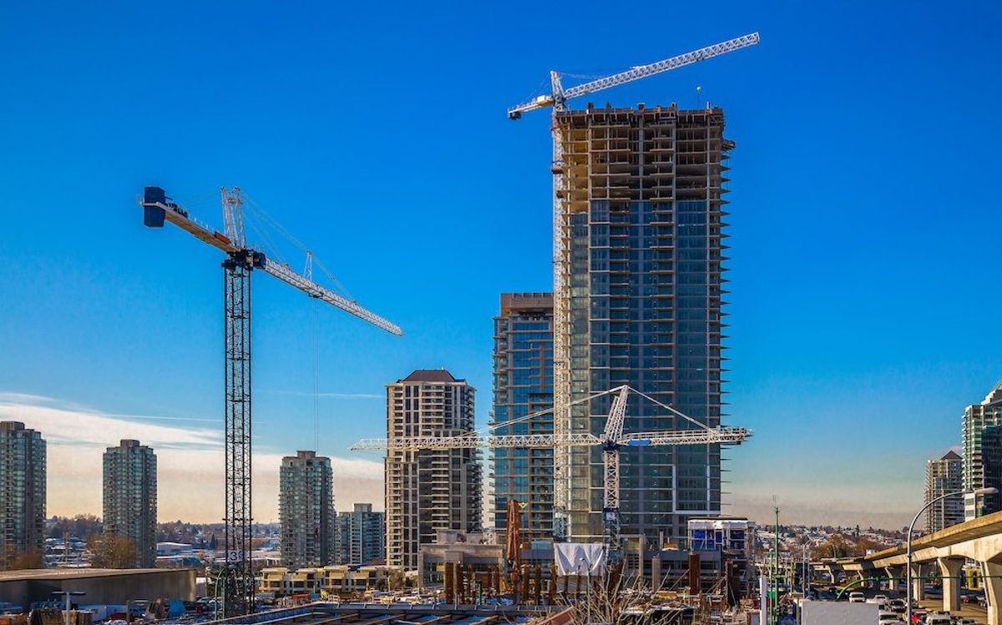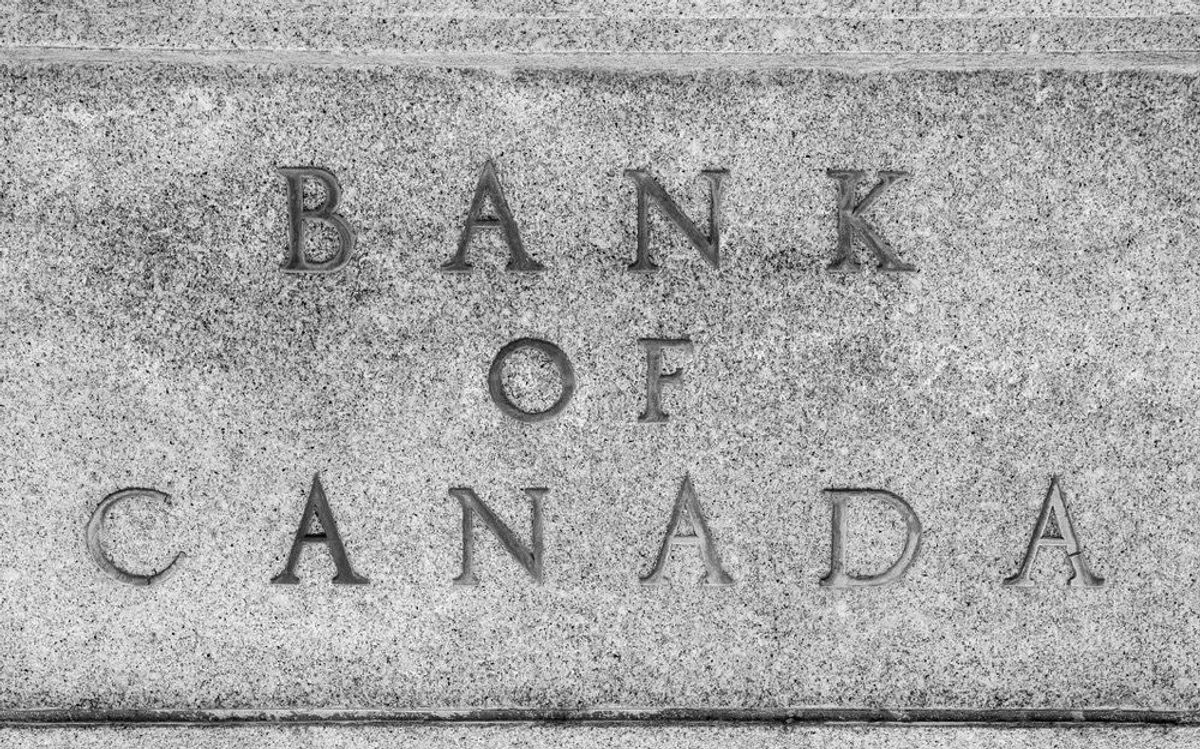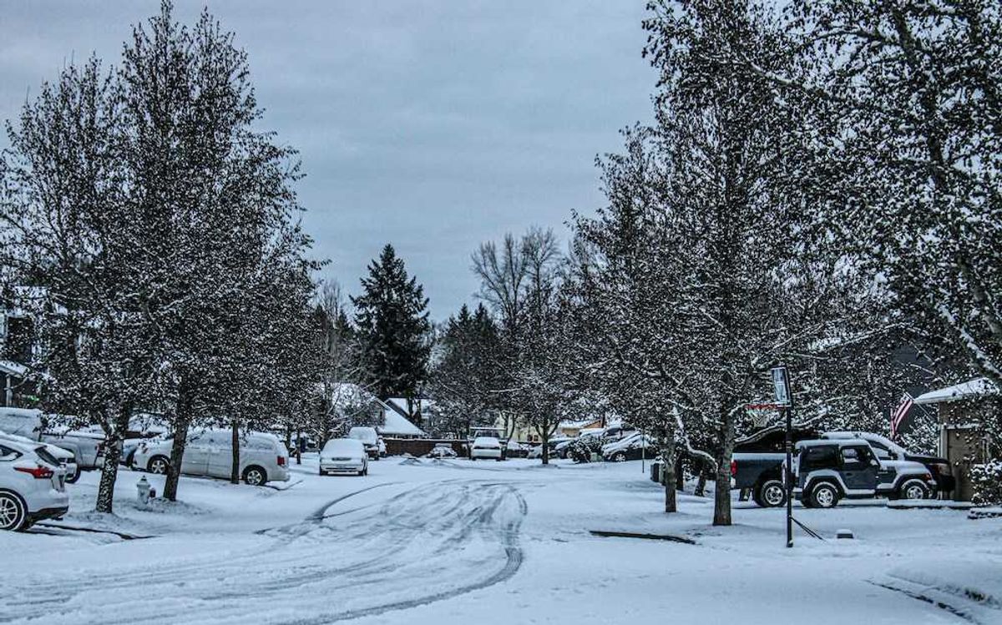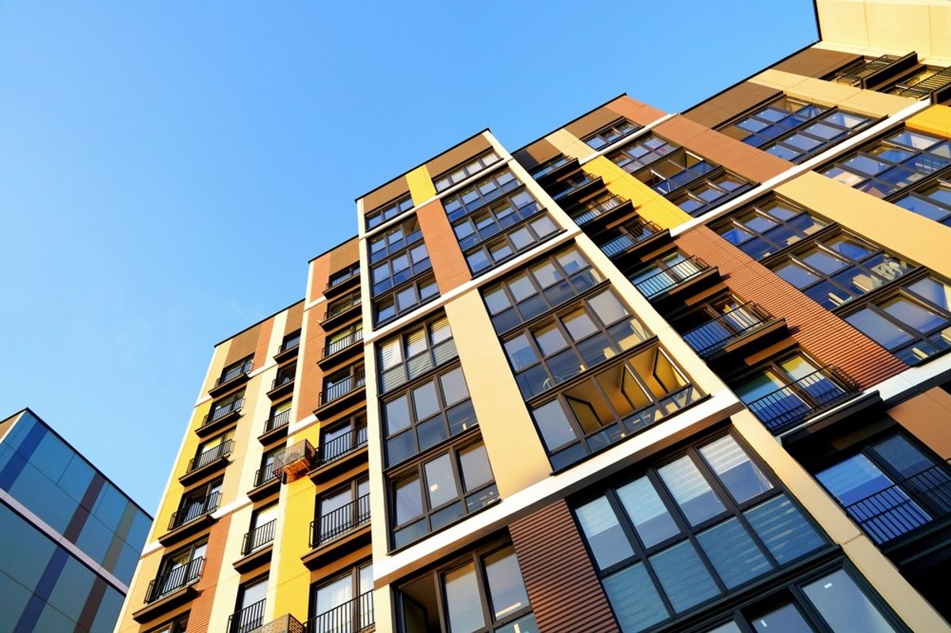From Etobicoke to Scarborough, unassuming parcels of land across the Greater Toronto Area are constantly being eyed up and targeted for housing development by the region's (and country's) array of industrious builders and developers. And, as the City sees a steady stream of building applications, STOREYS is right there waiting to sift through architectural plans and planning rationales for the best and biggest (and coolest!) coming up across the region.
Each month brings something different, from affordable housing to multi-tower luxury condos — but here are five stand-out submissions that were on our radar in the month of May.
3130 Danforth Avenue
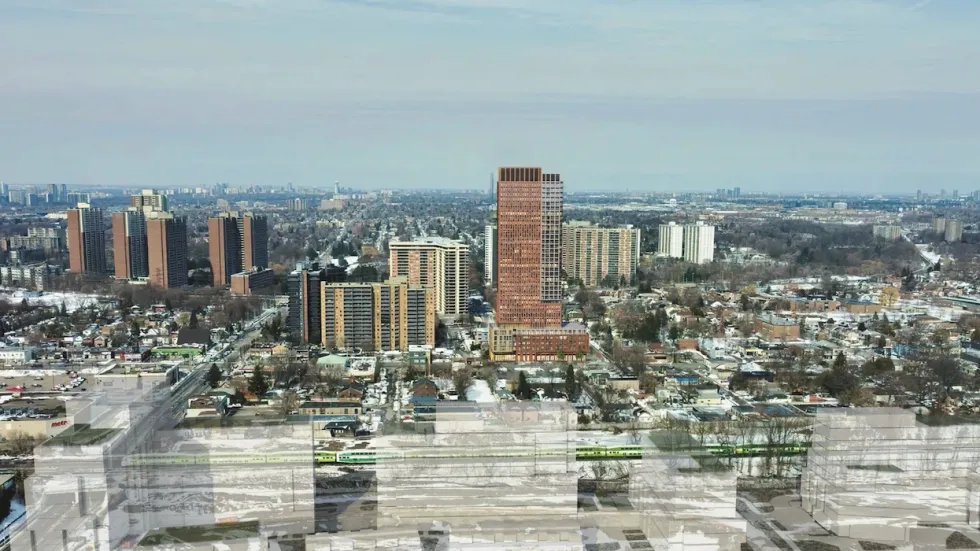
Developer: Crombie REIT and Northam Realty Advisors
Location: 3130 and 3150 Danforth Avenue in Oakridge
Goodbye Beer Store, hello 36-storey mixed-use condo tower within walking distance of higher-order transit. Proposed by Crombie REIT and Northam Realty Advisors, this Danforth Avenue Beer Store location could soon be replaced with a stunning Arcadis-designed building that would provide 483 condo units and 7,297 sq. ft of at-grade retail space.
Along Danforth Avenue, future residents would also enjoy some of the city's best in entertainment, dining, and retail. Meanwhile, the nearby Victoria Park Station and Danforth GO would offer superb connectivity throughout Toronto and beyond.
120 Eglinton Avenue East
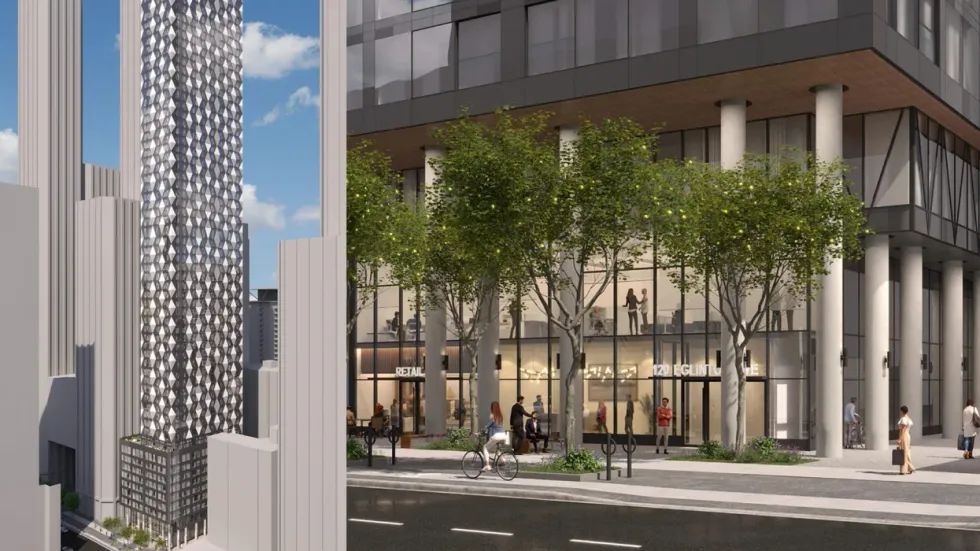
Developer: Ruth Reisman Ltd.
Location: 120 Eglinton Avenue East in North Toronto
This massive tower proposed just steps from Eglinton Station would clock in at 70 storeys, or 231 metres, making it the tallest building in the surrounding area. Required for permit approval is a Zoning Bylaw Amendment to allow for the substantial height increase and an Official Plan Amendment to eliminate the 100% office replacement currently required on the site.
If approved, the development would deliver 555 condo units and 2,012 sq. ft of retail space to the bustling North Toronto neighbourhood. CORE Architects is the firm behind the building's design, which is defined by a cantilevered base and eye-catching crystalline pattern along the tower element.
2343-2363 Eglinton Avenue West
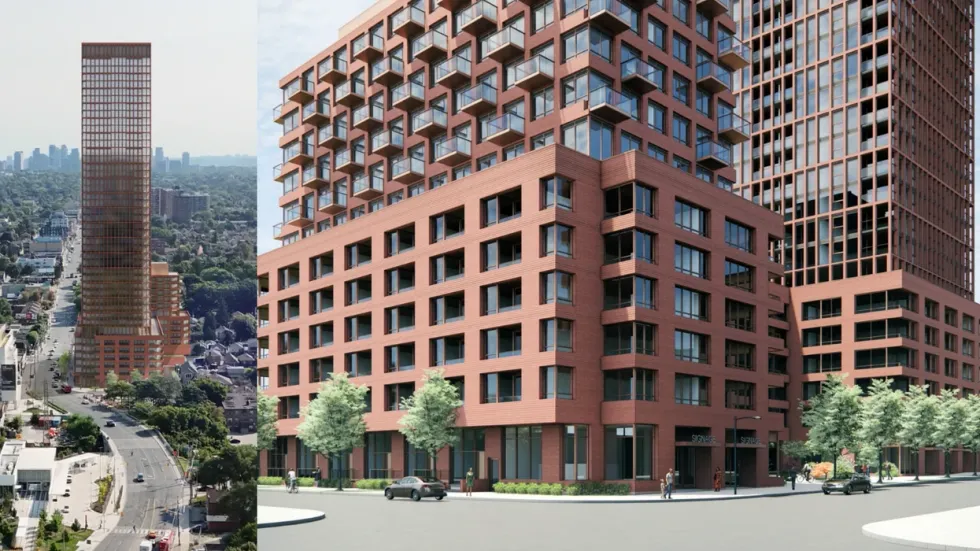
Developer: 1764174 Ontario Inc.
Location: 2343-2363 Eglinton Avenue West in Caledonia-Fairbank
Joining the numerous other transit-supported developments proposed last month, this 43-storey tower would be situated within walking distance of Caledonia GO and the future Eglinton Crosstown LRT stop.
The building would be designed by RAW Design and would offer 638 residential units and 9,450 sq. ft of at-grade retail space. With its striking red brick exterior and a landscaped courtyard fronting on Eglinton Avenue, this project would enhance a vibrant corner of the city poised for accelerated development.
1728 Bloor Street West
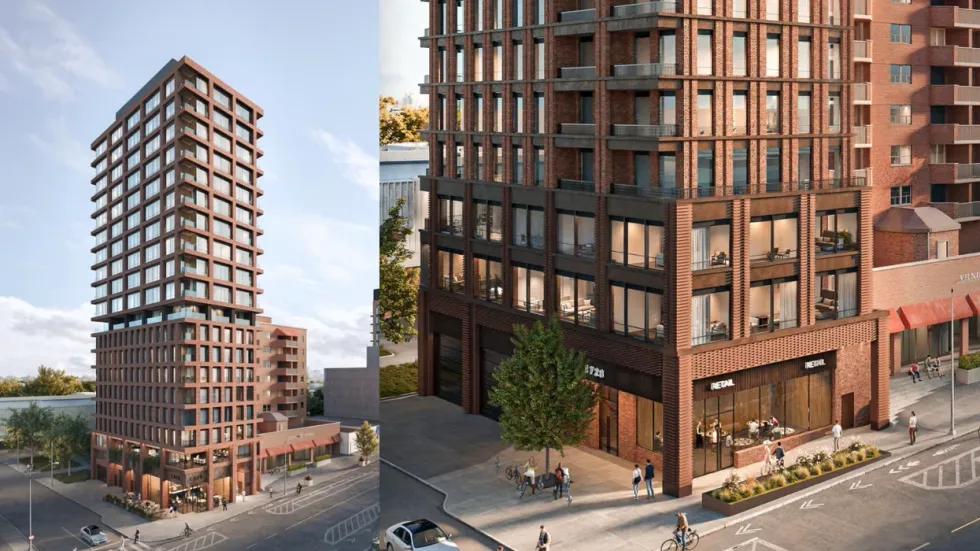
Developer: Fairway Developments
Location: 1728 Bloor Street West in High Park North
This application is seeking to replace a Bloor Street West Tim Hortons with a 19-storey condo building offering just shy of 100 units and 934 sq. ft of retail space. The developer, Fairway Developments, has retained Gabriel Fain Architects to execute the building's design and Gabriel Fain has delivered with a handsome brick exterior with large retails windows at grade.
Future residents would be situated directly adjacent to Keele subway station and Bloor GO, just steps from the northeast entrance to the jewel of Toronto: High Park.
2912-2926 Sheppard Avenue East
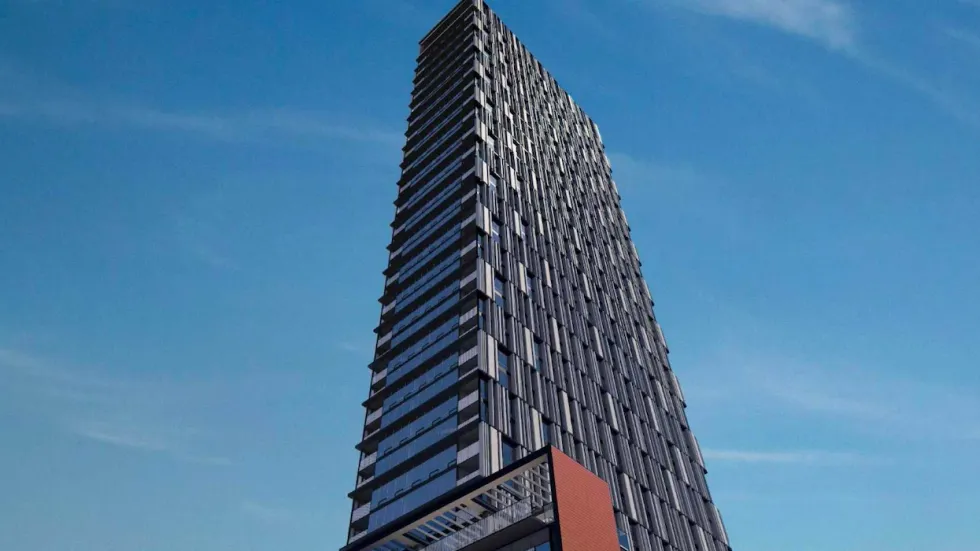
Developer: Hazelview Investments
Location: 2912-2926 Sheppard Avenue East in Pleasant View
Retail plazas are a dime a dozen in the Greater Toronto Area, but Scarborough may soon have one less if this proposal for a 50-storey mixed-use development is approved. Plans from Hazelview Investments envision a towering structure, designed by architects—Alliance, with a large six-storey podium. The development would deliver 590 residential units and 3,013 sq. ft of retail space at grade.
Future residents would enjoy close proximity to Highway 401, 404, and the Don Valley Parkway, as well as CF Fairview Mall and a number of other retail and green spaces.
- 10 Toronto Development Proposals On Our Radar From January ›
- 5 Toronto Development Proposals On Our Radar From February ›
- 4 Toronto Development Proposals On Our Radar From March ›
- Achille And DBS Propose 33-Storey Tower Near Scarborough GO ›
- 4 Major Toronto Housing Development Proposals From June ›
- 11 Major Toronto Housing Development Proposals From August ›
