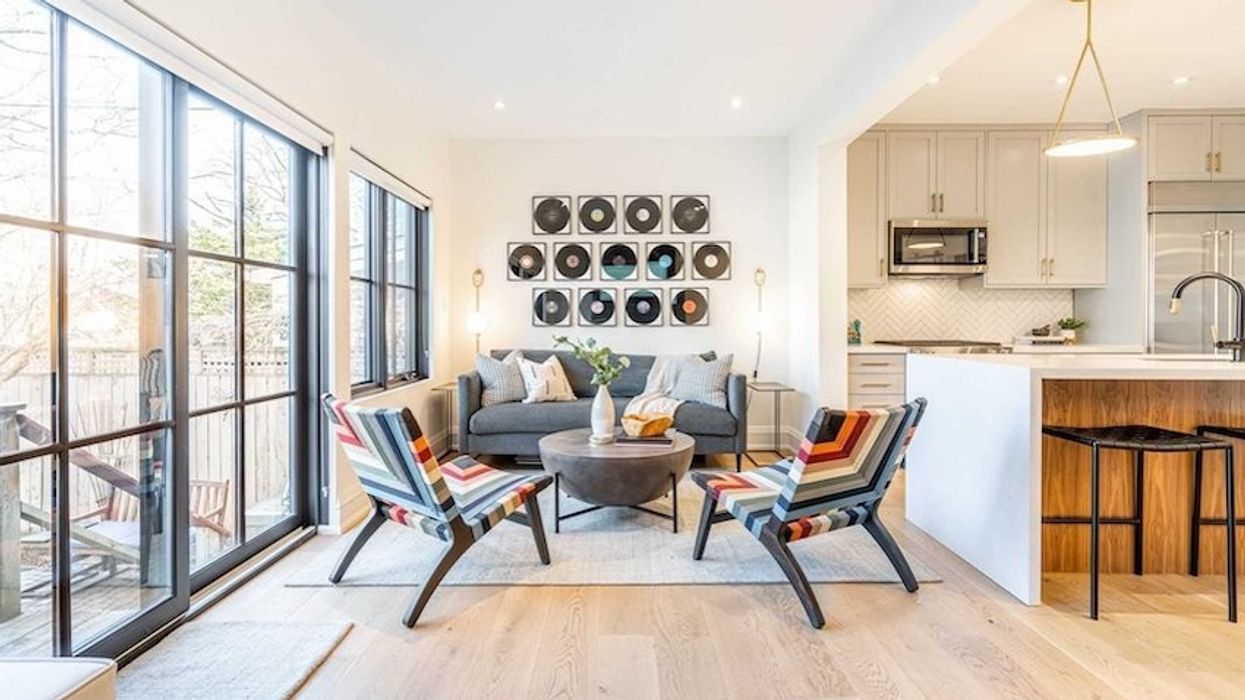On a quiet, tree-lined street in The Beaches where all the houses look relatively the same, there's an unassuming home that's bursting with charm and has just hit the market for a little over $2 million.
Located at 261 Kingswood Road, in one of Toronto's most sought-after neighbourhoods, a full renovation has made this 3+1 bedroom, 4-bathroom home one to die for (or at least just pay $2M for).
While the house appears to be small from the outside, on the inside, every bit of room has been utilized and designed to maximize space and functionality.
As soon as you walk up the front steps to the porch you'll instantly feel at home. Enter through the front door and you'll be greeted by the charming mudroom -- complete with tiled flooring and baby blue built-in storage -- which leads into the open-concept ground floor, while a staircase leads to the upper level.
Built for family life and entertaining, the home's main floor begins with the living room, which features a cozy fireplace surrounded by built-in bookshelves that offer ample storage space while maintaining a clean and uncluttered look.
What we love is that there's a seamless flow on the main level, as the living room transitions nicely into the kitchen and family/dining area in the back of the home.
READ: Historic Light-Filled Loft With 27-Foot Ceilings Hits the Market for $1.6M
Another great highlight of the home is that the renovation included the addition of plenty of custom built-ins, including a long built-in bench in the dining area that comes with storage space underneath.
The beautiful chef's kitchen features a sweeping centre island with breakfast bar seating -- perfect for entertaining and family life -- stainless steel appliances, custom baby blue cabinets, and luxe finishes like gold hardware and light fixtures.
The kitchen also flows into a family room flooded with natural light thanks to a wall of windows and walk-out to the back yard.
Specs:
- Address: 261 Kingswood Road
- Bedrooms: 3+1
- Bathrooms: 4
- Size: N/A
- Lot size: 34.00 x 100 Feet
- Price: $2,049,000
- Taxes: $6,669 /yr
- Listed By: Re/max Hallmark Richards Group Realty Ltd., Brokerage
Upstairs, you'll find the spacious master retreat, featuring large windows and a Juliet balcony overlooking the backyard that carries loads of natural light into the space. Hardwood floors only serve to add a warm feel to the retreat.
There are two additional bedrooms upstairs, both bright and inviting. One of the rooms is slightly smaller, but was designed to maximize space thanks to fun and fresh teal built-ins, including a bed, cupboards, shelves, a dresser, and a desk.
There's also a finished basement, offering even more space to live and play, that features a rec room, a bedroom, a two-piece bathroom, and a separate entrance -- making it the ideal space for an in-law or nanny suite.
Beyond the home's walls, there's a great fenced-in outdoor space, which includes a stone patio and a grassy lot -- the perfect space to entertain loved ones during the warmer months.
Love what you’re reading? You can get a better look at the $2,049,000 home below.





















