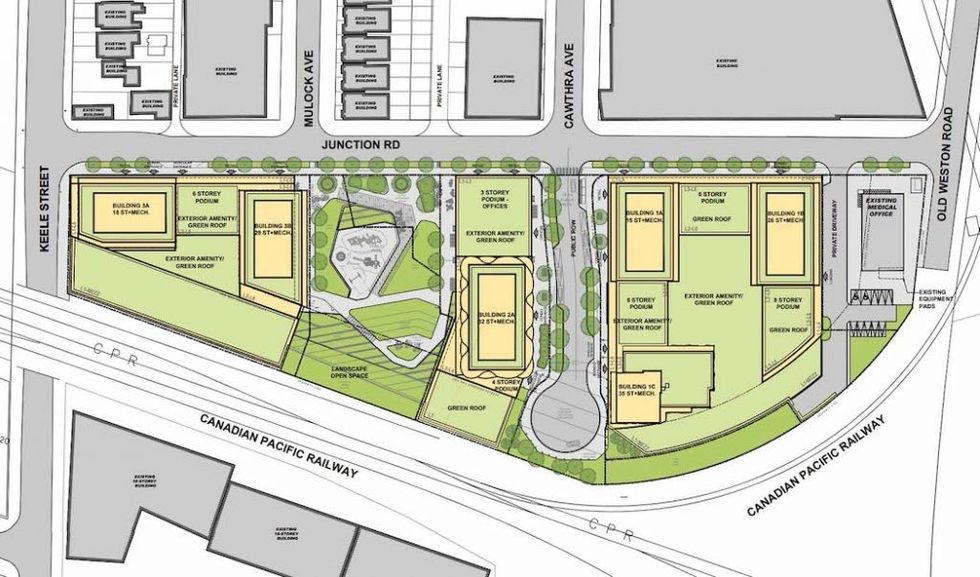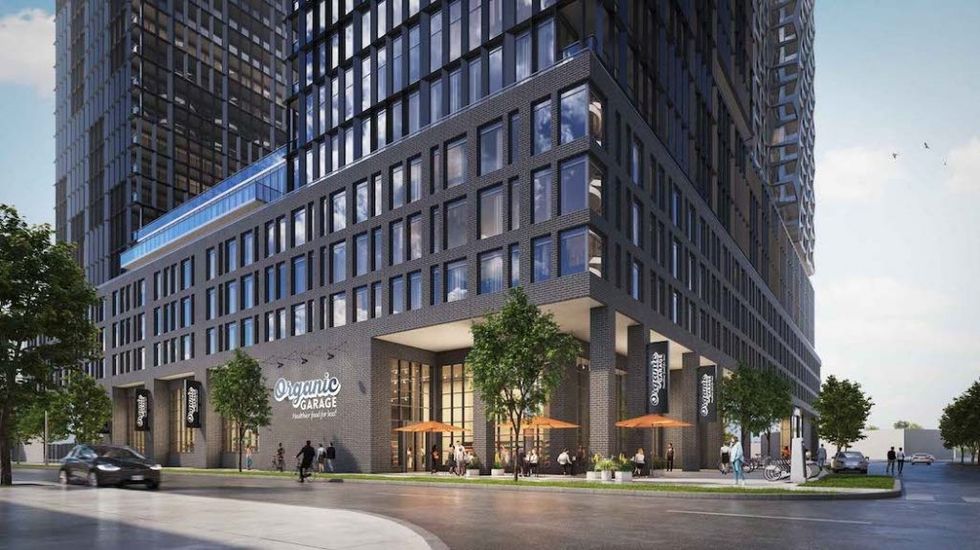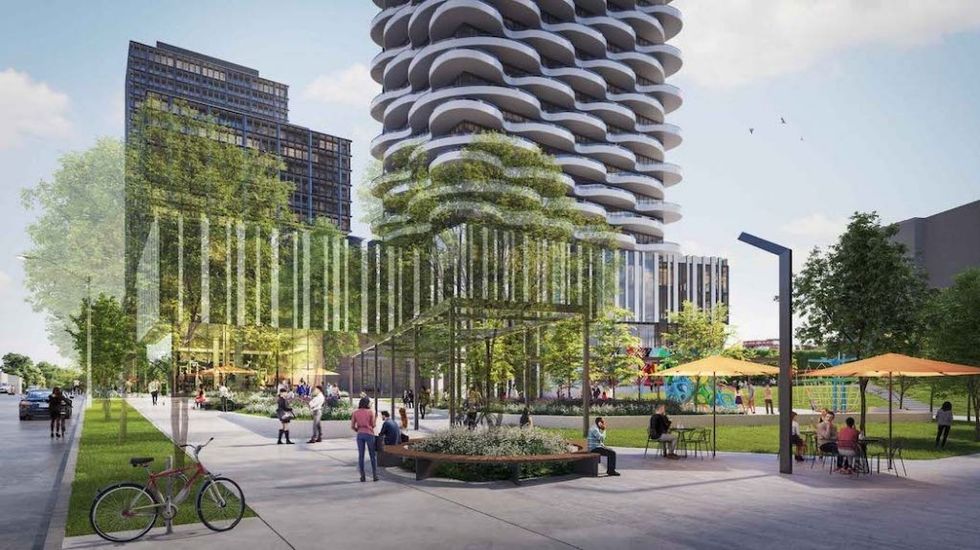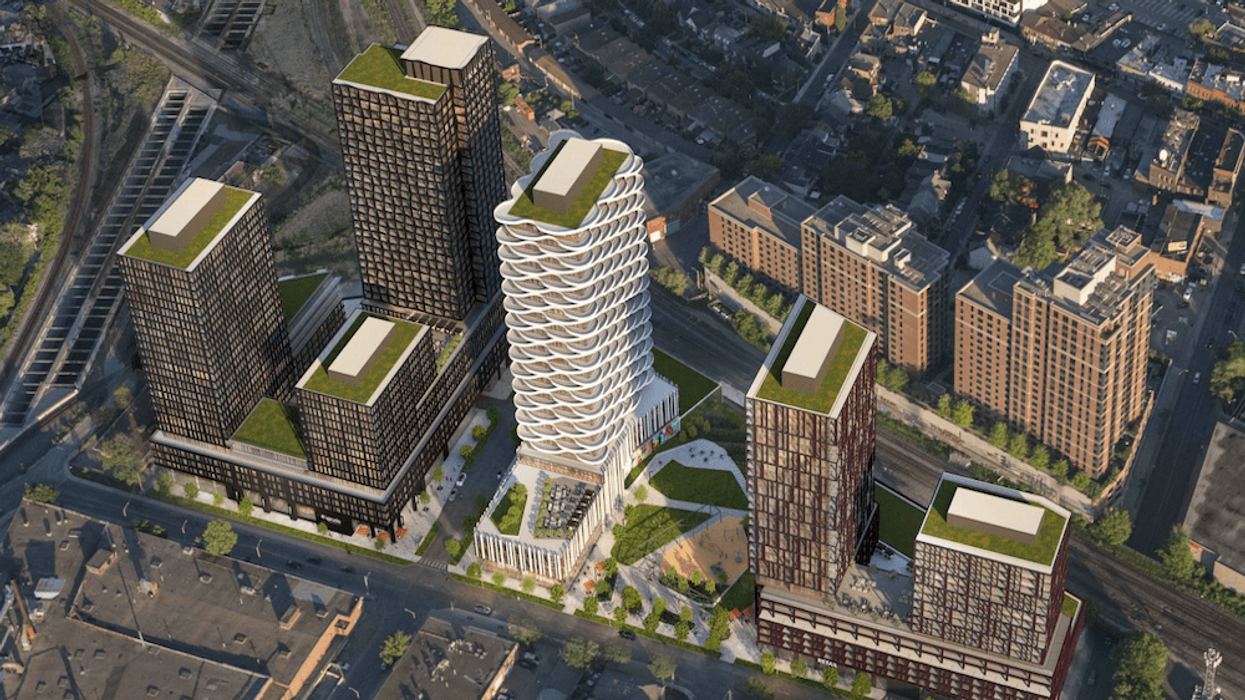A Toronto-based developer is looking to build a vibrant mixed-use community that would bring over 1,800 new homes to one of Toronto's most popular neighbourhoods, the Junction.
Earlier in July, Diamond Corp submitted an Official Plan and Zoning By-law amendment to City planners to build a six tower development and a new public park at 5 and 43 Junction Road.
The towers, ranging from 15 to 35 storeys in height, would house residential, commercial, and office uses, with a total gross floor area (GFA) of 132,889 sq.m., of which 126,160 sq.m. is residential. The development would bring a total of 1,888 units to the neighbourhood, and 2,373 sq.m. of retail and 4,355 sq.m. of office space.
If the development gets the green light, the site, located near the southeast corner of Keele Street and Junction Road, will be redeveloped over three phases to respect existing commercial leases and to allow existing uses to remain on-site throughout the various stages of construction.
READ: 30-Storey Mixed-Use Tower Proposed Just Steps From Yonge-Dundas Square\
Spanning roughly 2.6 hectares, the eastern and southern corners of the site are bordered by two rail corridors, while the centre of the site is currently occupied by an LA Fitness gym location, a grocery store, a medical clinic, and surface parking.
According to the planning rationale, the project would feature a variety of unit tenures to “meet the varied needs of future residents,” including new condos and affordable rental housing.
Five percent of the total residential GFA would be delivered as affordable rentals, with 30% of the affordable housing designated as two- or three-bedroom suites. Of the 1,888 new homes, the breakdown would include 1,178 one-bedroom, 513 two-bedroom, and 191 three-bedroom units.

Phase 1 will include three towers (15, 26 and 35-storeys) on a six to eight-storey podium with approximately 66,945 sq.m. of GFA, of which 1,504 sq.m. will be retail and 983 residential units would be built.
The medical office located in the northeast corner of the site will continue to exist throughout the course of the redevelopment, while the existing Organic Garage grocery store is proposed to be relocated from their current building into the new retail space being built in the development.
Once Organic Garage has relocated, a portion of the existing commercial building will be demolished, which will allow for the construction of a new public road that would provide access to the site, which extends Cawthra Road southwards into the site ending in a cul-de-sac.

In, Phase 2, one 32-storey tower on a three to four-storey podium will be built at the south end of the site and would house approximately 28,074 sq.m. of GFA, with 408 sq.m. of retail and 4,355 sq.m. of office space spread across three floors, and 343 units will be built.
Phase 3 would welcome the new public park and two residential towers -- standing 18 and 28 storeys -- that would be connected by a 6-storey podium and house 562 residential units. The towers would also feature 37,870 sq.m. of GFA including 462 sq.m. of retail.

Additionally, a total of 1,056 vehicular parking spaces and 1,964 bicycle parking spaces are proposed, most of which would be located in underground parking garages.





















