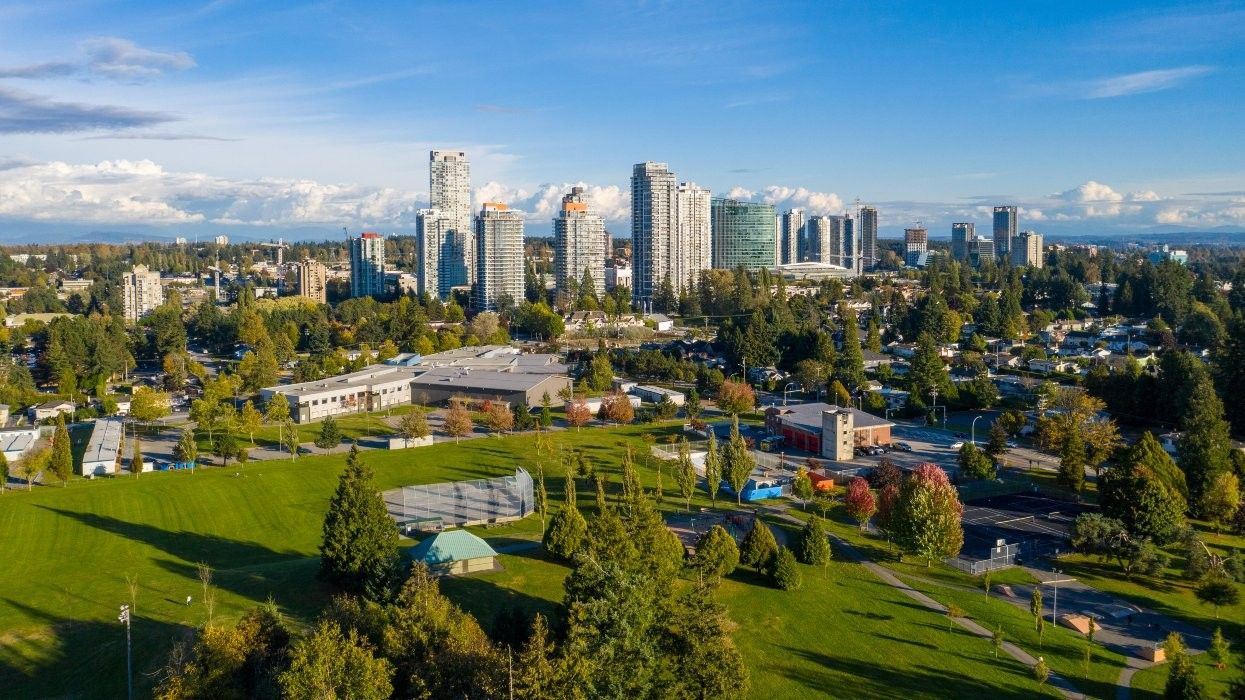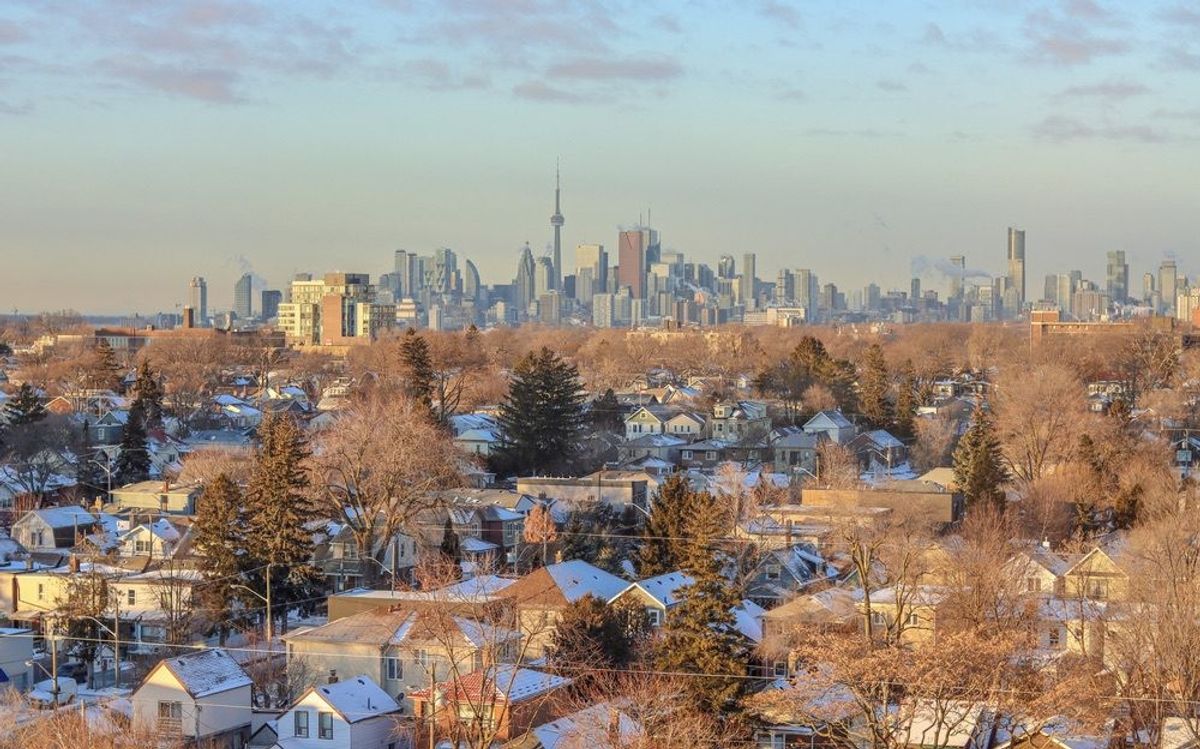Based on their current rates of growth, the City of Surrey will very likely exceed the City of Vancouver in population as early as 2027, according to Statistics Canada projections published earlier this year. Thus, Surrey's City Centre Plan is important not just to the growth of Surrey, but the entire Metro Vancouver region.
The City Centre Plan was originally approved in 2017, laying the groundwork for the area's transformation from a suburban town centre to the transit-oriented downtown taking shape today. A lot has changed since then, thus the City is now embarking on a significant update to the City Centre Plan.
This update will incorporate the transit-oriented areas legislation (Bill 47) introduced by the Province in Fall 2023 and have a focus on facilitating economic development by cementing a Central Business District where employment space will be concentrated and enabling more development around the future Green Timbers Station.
Under Surrey's Official Community Plan, the Central Business District is defined as the area bounded by 104 Avenue on the north, King George Boulevard on the east, Old Yale Road on the south, and University Drive on the west. Notable existing buildings in this area include Surrey City Hall, the adjacent library, the Civic Hotel, and the Central City mixed-use hub. Earlier this year, however, the Central Business District boundaries were expanded to also include a few parcels on the western side of University Drive near 102 Avenue. The newly-included parcels include the SFU Surrey engineering building and a vacant site immediately to the south.
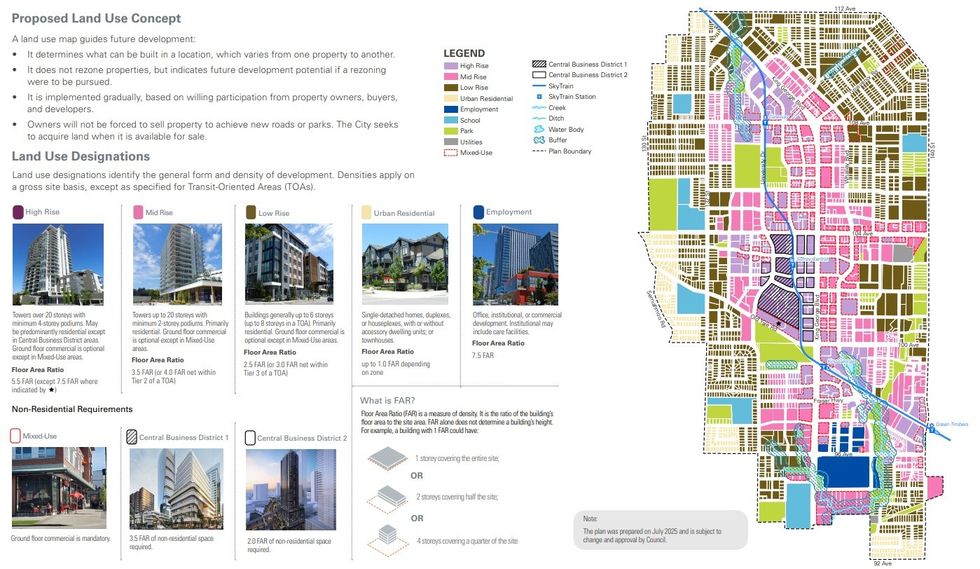
Projects within the Central Business District that are currently under development include the Civic District by Wesgroup located directly east of Surrey City Hall, Centre Block (home of the new SFU medical school) by the Surrey City Development Corporation, 102 + Park by Marcon at the corner of 102 Avenue and City Parkway, as well as a 67-storey tower that was planned for 10227 King George Boulevard by AimForce Development (and is now under foreclosure).
That does not leave too many parcels that can be redeveloped, but the Central Business District will have a permitted base density of 7.5 Floor Area Ratio (FAR), with some variations. Parcels toward the west of the SkyTrain guideway (besides the two newly-added ones) are designated Central Business District 1 and are required to have 3.5 FAR of non-residential uses, while those on the eastern side of the SkyTrain guideway are designated Central Business District 2 and are required to provide 2.0 FAR of non-residential uses.
Outside of the Central Business District, of particular note is the southeast corner of the City Centre area, which is currently home to low-rise residential and commercial uses, but will be designated for mid- and high-rise development under the updated City Centre Plan, as a result of the forthcoming Green Timbers Station being constructed as part of the Surrey-Langley SkyTrain. The new station will be located at the intersection of Fraser Highway and 140 Street, at the western edge of Green Timbers Park, near the Jim Pattison Outpatient Care and Surgery Centre. The Station is just outside the boundaries of the City Centre Plan, but some of the areas within close proximity to the station are within the plan area.
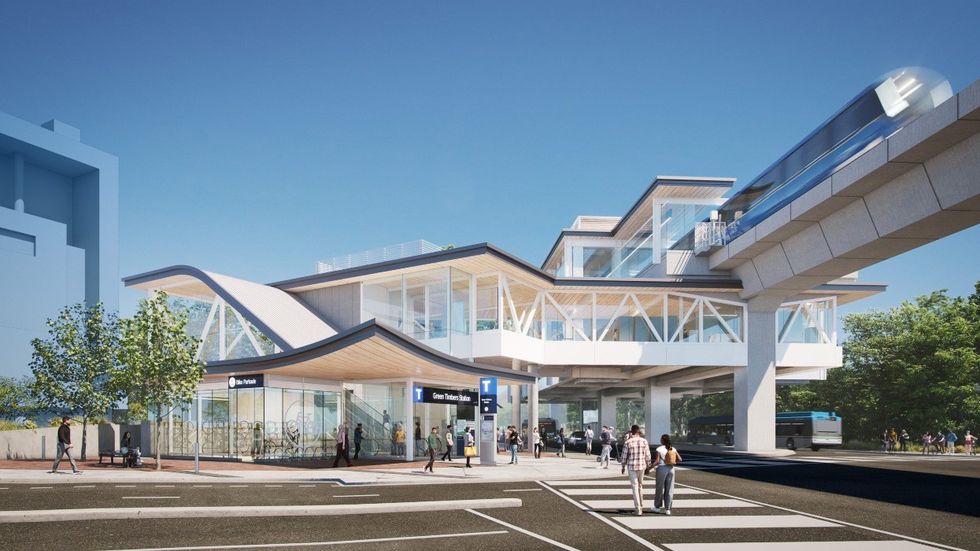
Under the City Centre Plan, the areas immediately surrounding Green Timbers Station, King George Station, Surrey Central Station, and Gateway Station will be designated for mixed-use high-rise development, which will allow up to 7.5 FAR with commercial space on the ground floor required. In terms of heights, high-rise development sites will allow for over 20 storeys, inclusive of a minimum four-storey building podium.
Much of the land between the stations, particularly along King George Boulevard, will be designated for mid-rise development, which will allow up to 3.5 FAR, or 4.0 FAR if the site is a Tier 2 transit-oriented area. Some mid-rise sites will be designed for mixed-use and will be required to provide commercial space on the ground floor, while others will not. Mid-rise sites will allow up to 20 storeys with a minimum two-storey podium.
One layer outside of that and up to the boundaries of City Centre, most of the land will then be designated for low-rise development up to six storeys, or urban residential development such as townhouses, multiplexes, and single-family homes.
Within City Centre, the City is also looking to establish an Entertainment District. The Entertainment District will include the northern half of the Central Business District and extend up to Gateway Station. In this area, the City is currently expanding the Chuck Bailey Recreation Centre and a new 10,000-seat arena was also announced earlier this year.
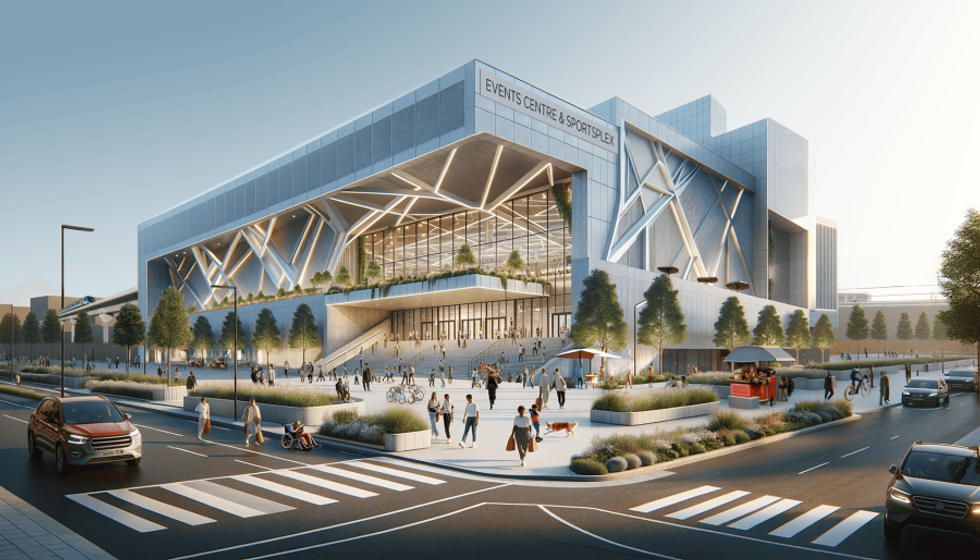
Already in the process of being established is the Medical District, which includes Surrey Memorial Hospital and the area immediately to the north. The Medical District will be home to UBC's new Surrey campus and development in the area is already well underway. Ongoing projects include the multi-building Health and Technology District by Lark Group, and the area has also seen proposals for several rental towers in recent years to support healthcare workers.
At the moment, the City has only published a proposed new land use plan for City Centre. Staff will then work towards finalizing the land use plan in the coming months, updating the City's financial strategy, and conducting public engagement before the final updated plan document is presented to Council for approval.
