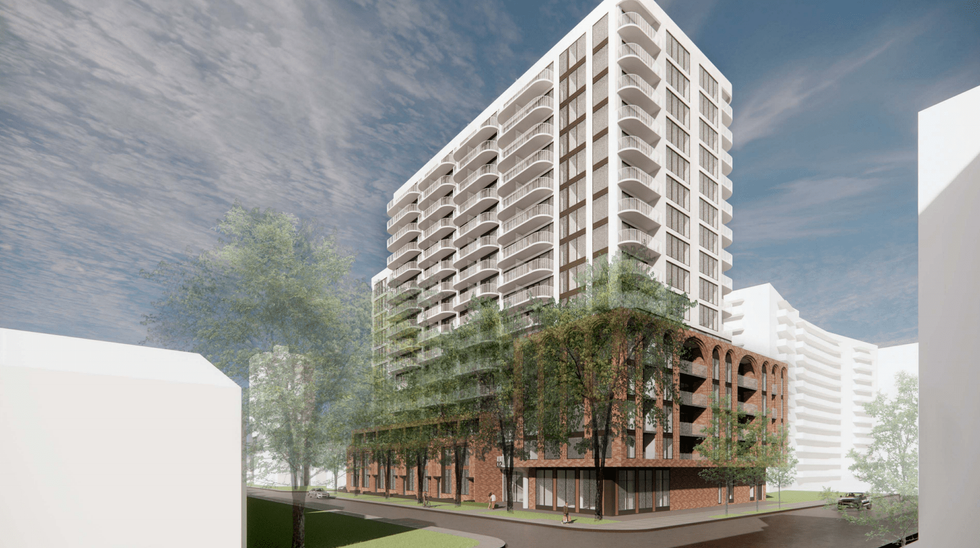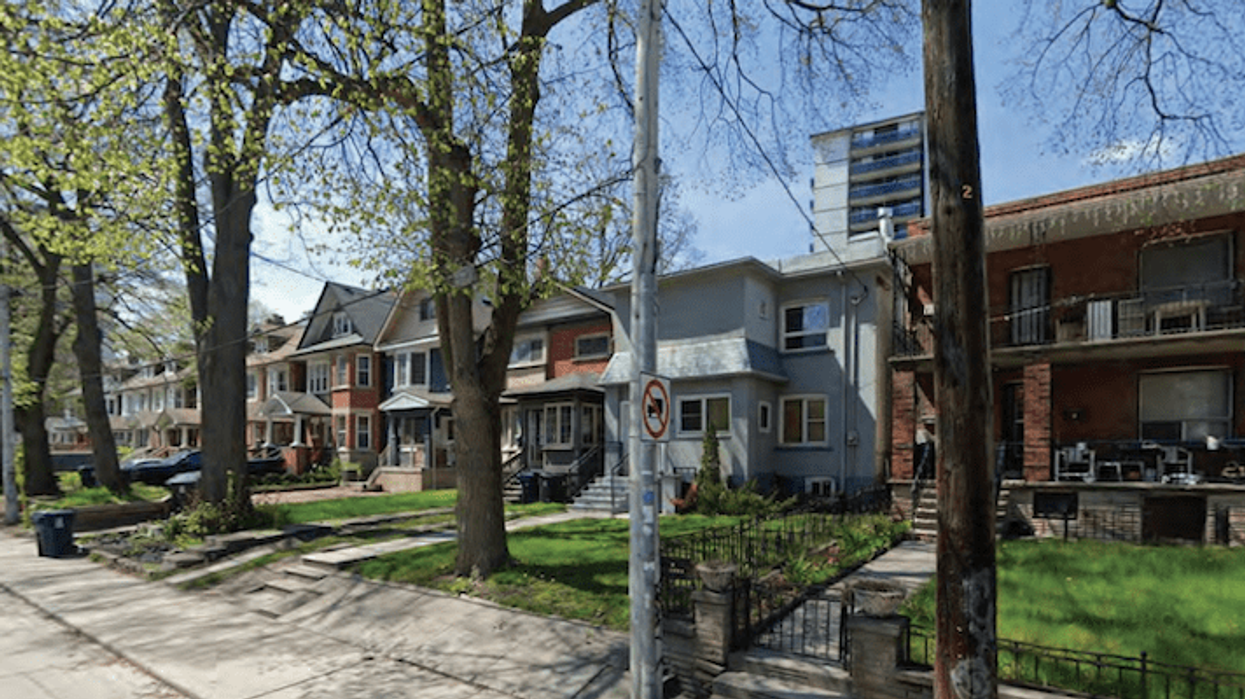A series of detached and semi-detached homes in Toronto's Parkdale neighbourhood could be demolished and replaced with a condo tower that would bring 273 residential units to the area.
Last month, Curated Properties submitted a Rezoning application to City planners seeking approval for the Zoning By-law Amendments to permit the planning and development of the subject lands at 2-24 Temple Avenue with a 16-storey residential building.
The proposed development lands span 0.6 acres on the northwest side of Temple Avenue and Dufferin Street, just south of King Street West in Parkdale. Currently, a series of 2 and 3-storey houses occupy the lot, which would be demolished if the project gets the green light from planners.
If approved, the condo building would encompass 212,006-sq.ft of gross floor area (GFA), including a five-storey base building and three-storey townhouse units fronting onto Temple Avenue.
READ: More Refinements Made to Frank Gehry-Designed Towers in Toronto
The building, from RAW Design, would house amenity spaces, including 7,868-sq.ft of indoor amenity space at ground level and on the 6th floor that connects to an outdoor terrace with various seating areas.
According to the proposal, the planned units would accommodate various household sizes, as well as residents and tenants in various life stages and income within the community. Of the proposed 273 residential units, the breakdown would consist of 14 bachelor suites, 131 one-bedroom, 100 two-bedroom and 28 three-bedroom units.
The proposal also says 22 rental units would be included in the building to replace the ones currently on the site. This would include 13 bachelors, four 1-bedrooms, four 2-bedrooms, and one 3-bedroom rental replacement units.
"All rental replacement units will be modern and more efficient. In addition to the residents and tenants’ respective individual unit space, they will have access to shared indoor and outdoor amenity space throughout the building which they do not have access to today," reads the proposal.

The proposed development would also establish a "vibrant and animated" street frontage and will enhance the public realm experience through streetscape and landscaping upgrades, including street furniture, decorative paving, urban street trees and plantings, and coordinated light fixtures, along Temple Avenue and Dufferin Street.
Parking will be provided below-grade and accessible via a parking ramp along the west side of the proposed development off of Temple Avenue.
Residents and tenants will also have access to secured indoor bicycle parking facilities and storage lockers.





















