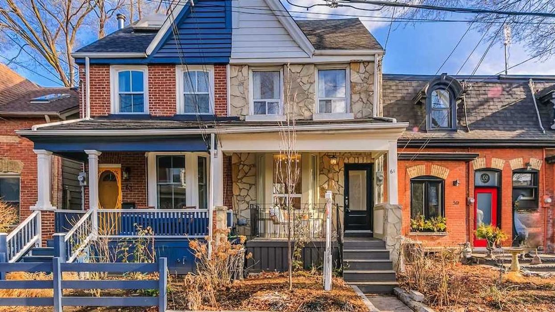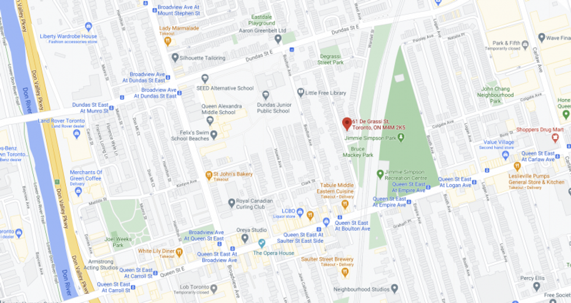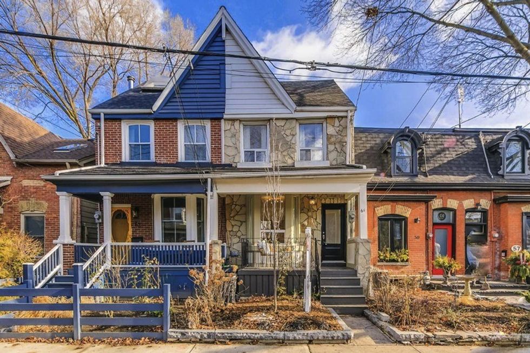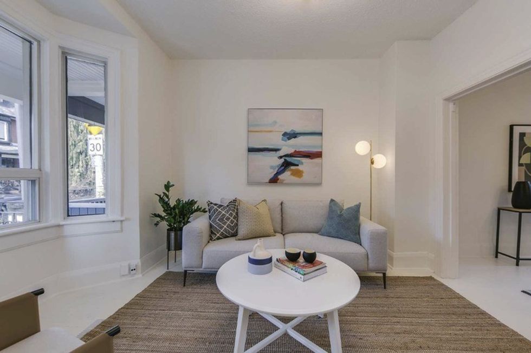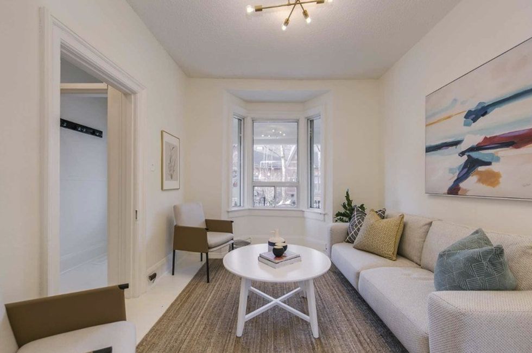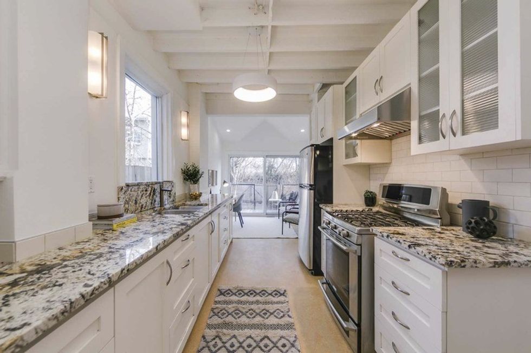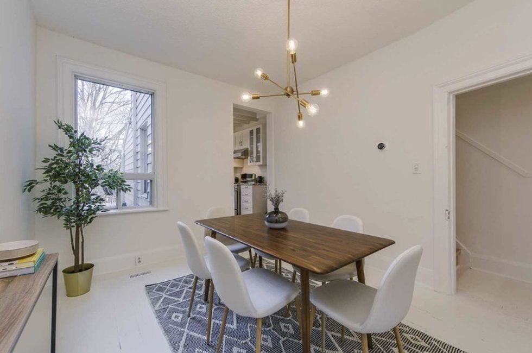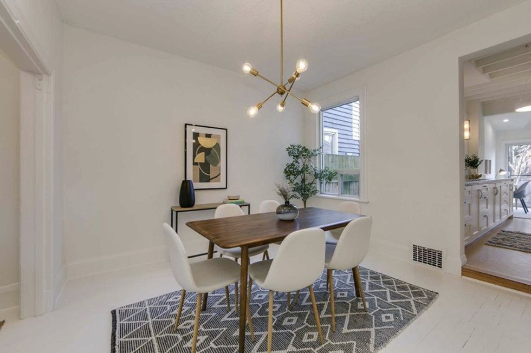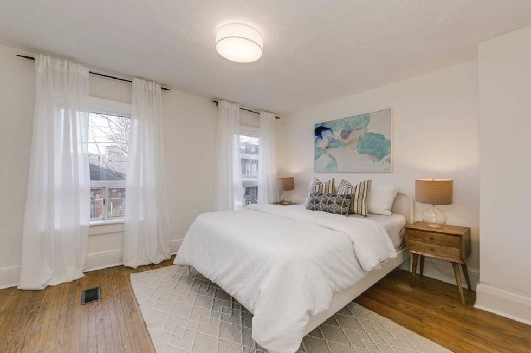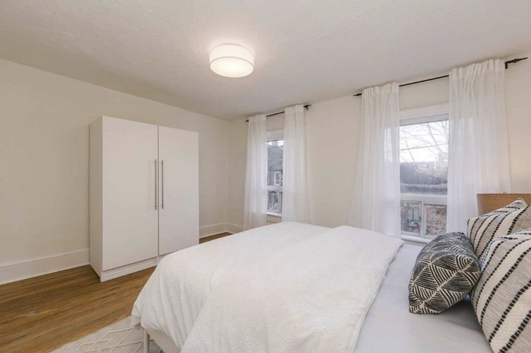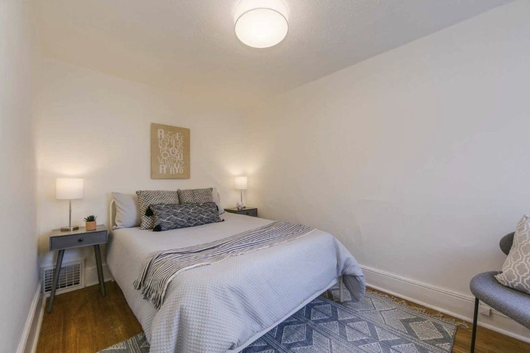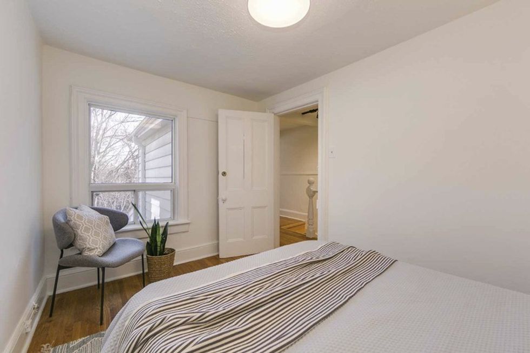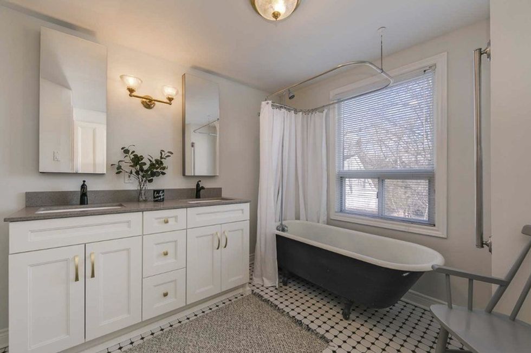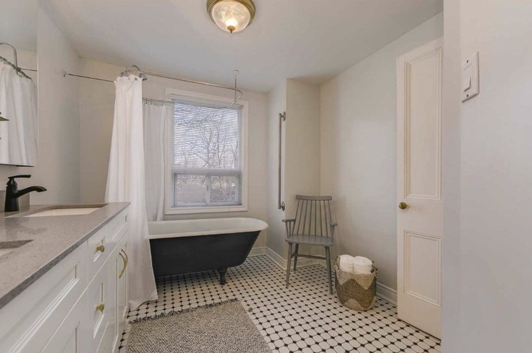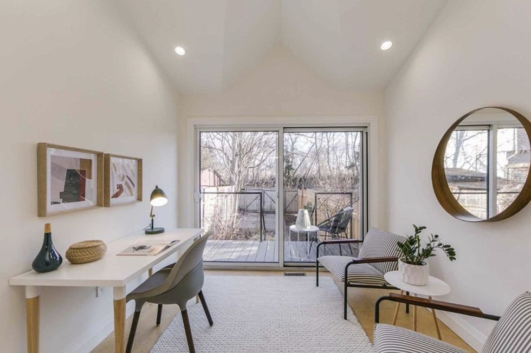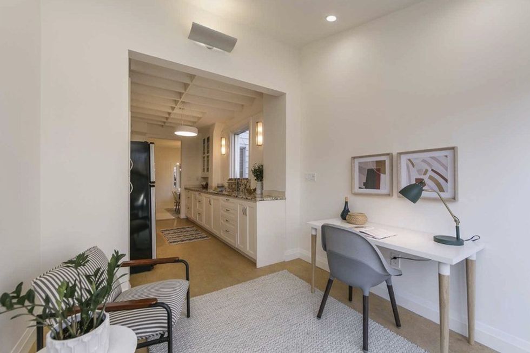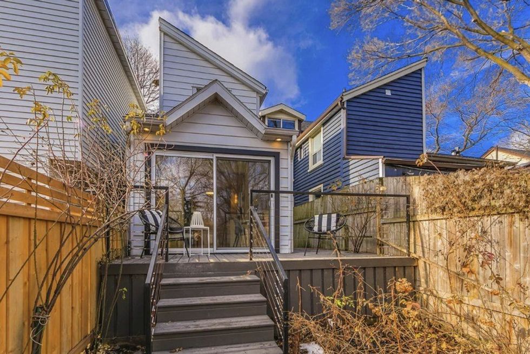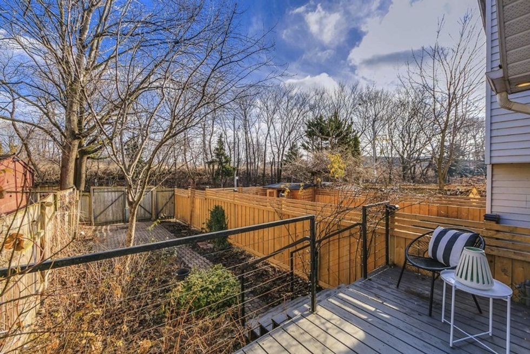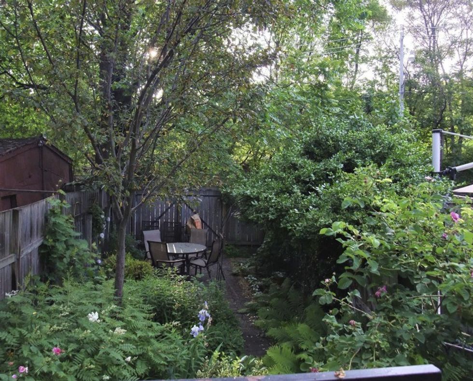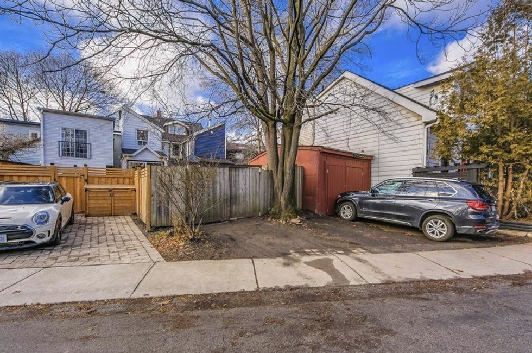It can't be denied: to live on De Grassi Street in Toronto is a special kind of experience.
And to live on De Grassi in genuinely cool, 1890s' Victorian digs? Even more of an experience, we'd argue.
These reasons alone may have been enough for a recent buyer to put down more than $363,000 over asking for 61 De Grassi; the home just sold for $1,262,500 -- a solid jump up from the priced-to-bid $898,800 the semi-detached was listed for.
Indeed, the description of the property's concept holds its own, and the place's value is only further confirmed once the front door is opened and the interior welcomes you in.
READ: Single-Family New Home Sales in GTA Up 81% Year-Over-Year in 2020
Enter: a bright, open-concept living and dining space, framed by large windows and styled (perfectly, we'd argue), in a way that nods to Scandinavia, Denmark and general hygge vibes. The live-dine area leads into the kitchen which -- while not particularly large -- feels roomy thanks to its bright cupboards, light hardwood flooring, and granite counters.
Past the kitchen, a multi-purpose room waits to be styled however its new owner sees fit. For now, the space is set up as a home office; with vast backyard views, a sense of spaciousness, and -- ahem -- easy access to the fridge, it's hard to imagine a more ideal place for snuggling up and getting some work done.
That said, visions of the room being transformed into a second living room or den, a workout space, or even an artist's studio come to mind as alternative uses.
Upstairs, two bedrooms and a bathroom -- the latter of which is complete with a free-standing, claw-foot tub -- serve as spaces where family members can retreat to for some privacy. It's up for debate whether the most striking part of the washroom is the aforementioned tub, or the massive window that hangs over it, which bathes the room in sunlight.
The bedrooms, meanwhile, maintain the same combination of coziness and spaciousness that's found through the rest of the house.
Aside from being a pop-culture icon (that isn't actually connected to the show), De Grassi Street is situated in a genuinely ideal pocket of the city. Jimmie Simpson Park and Recreation Centre are just steps from this home's address, while the shops and eateries along Queen Street East are only a few minutes' walk southbound.
On Queen, and north on Dundas as well, the reliable passing of streetcars means easy access to the heart of downtown (or the subway line), any time a little extra travel is needed.
Specs:
- Address: 61 De Grassi Street
- Type: Semi-Detached
- Style: 2-Storey
- Beds: 2
- Baths: 1
- Lot size: 15.00 x 100.00 feet
- Size: N/A
- Listed: $898,800
- Went for: $1,262,500
- Taxes: $3,424 /yr
Meanwhile, back on De Grassi, the nearby park only serves as a supplement to the private outdoor space this property is complete with. A deep-set backyard, finished with a raised deck and a stone patio, presents a promise of summertime barbecue dinners and nights sipping wine under the stars.
Daydreams about such activities evokes nostalgia -- the same feeling that's stirred by the sound of this street's name. But it's clear from this newly-sold home's virtual tour, the place isn't stuck in the past at all.
Nope; whoever snatched up this beauty snagged a gem that's all at once modern, timeless, and pop-culture cool.
EXTERIOR
ENTRY
LIVING AND LOUNGE
KITCHEN AND DINING
BEDROOMS
BATHROOM
OFFICE
OUTDOOR
