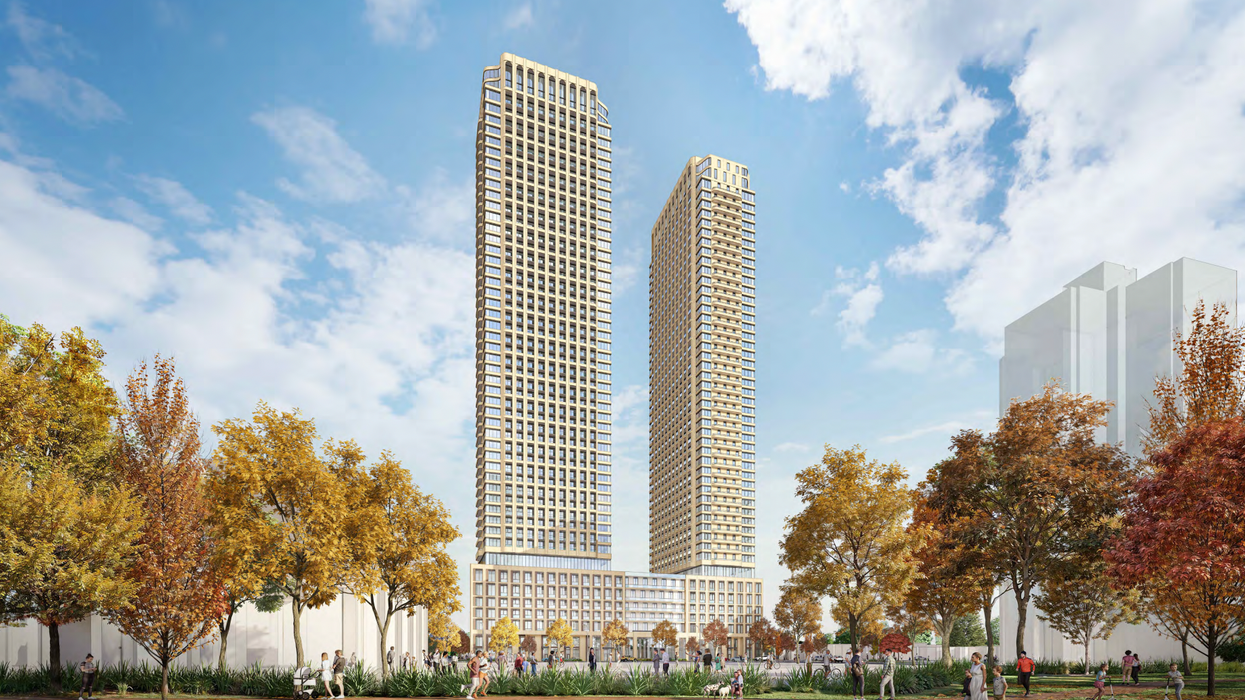We're ending the week strong with newly submitted plans for a substantial three-tower residential development headed to Flemingdon Park, just off the Don Valley Parkway. The 44-, 47-, and 49-storey project comes from Toronto-based developer Stanford Homes and could bring 1,833 residential units to the North York neighbourhood.
The plans, which were submitted in late-September, are pending review. If approved, the development would involve the demolition of an existing seven-storey residential building, and as such, 151 rental replacement units will be integrated into the new development.
Located to the west of the Don Valley Parkway, south of Eglinton Avenue East, and east of Don Mills Road, the L-shaped subject site is roughly 116,573 sq. ft with 129 metres of frontage on Deauville Lane. If approved, the north portion of the development will also have frontage on a new east-west public street.
Once completed, Tower A (44 storeys) would stand alone on the northeast corner of the site atop a five-storey podium, and towers B and C would share a six-storey L-shaped podium, with Tower B to the north and Tower C to the south. Additionally, plans envision a 11,761 sq. ft on-site parkland dedication on the south side of the development site.
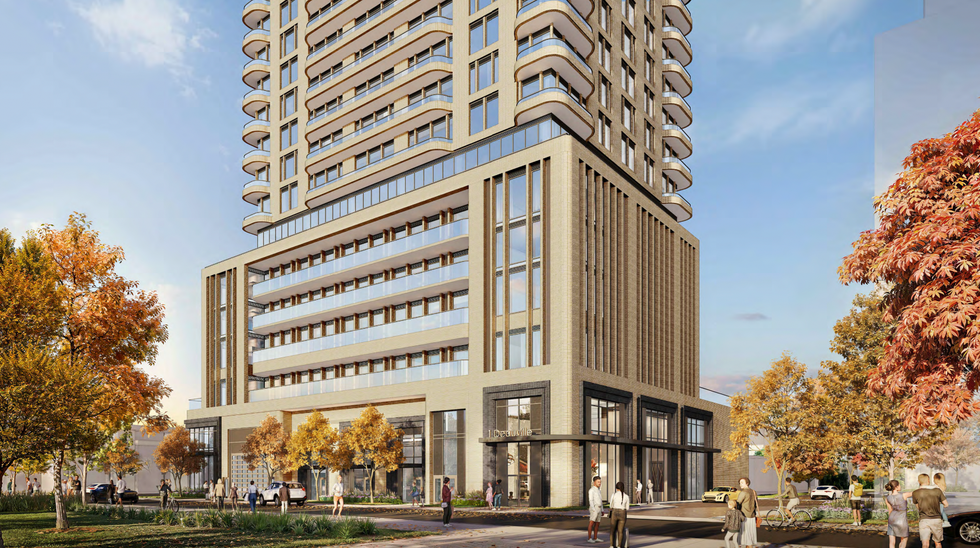
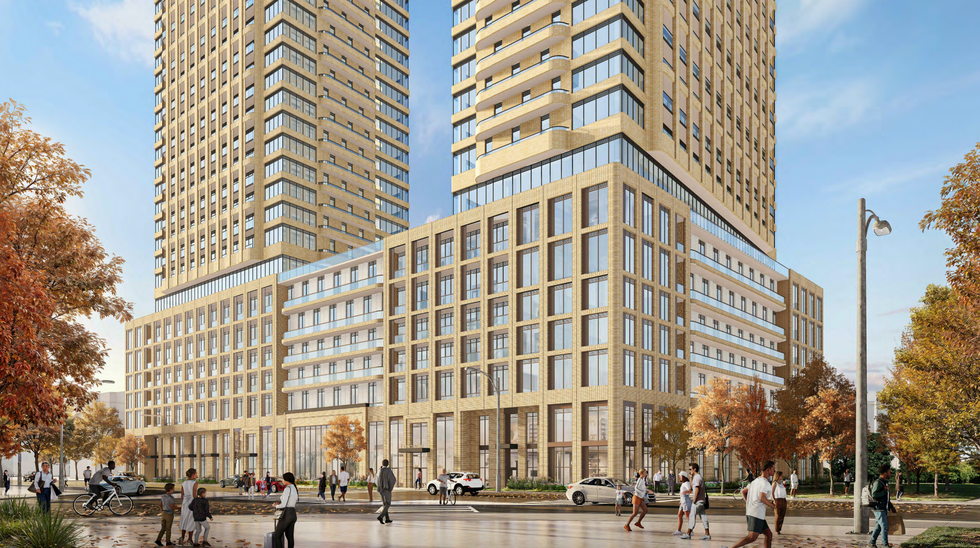
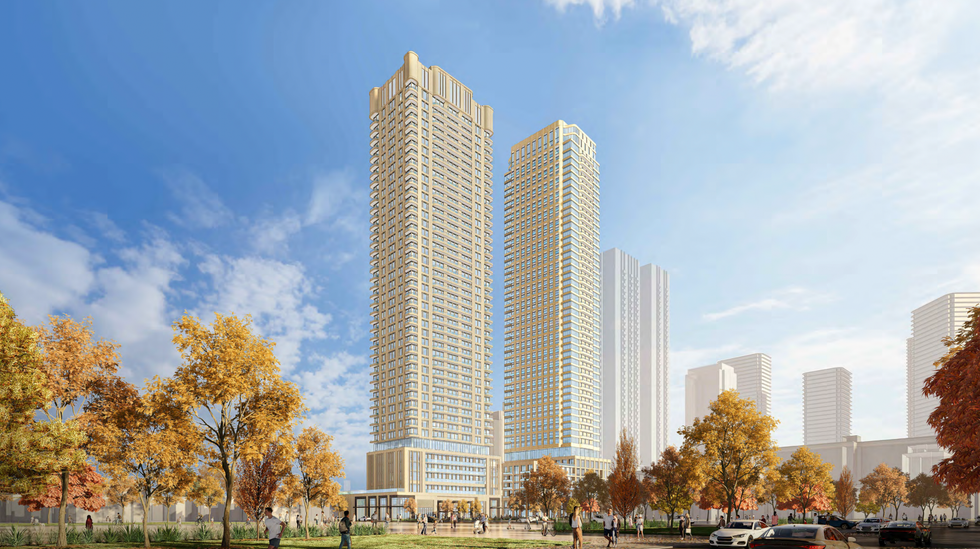
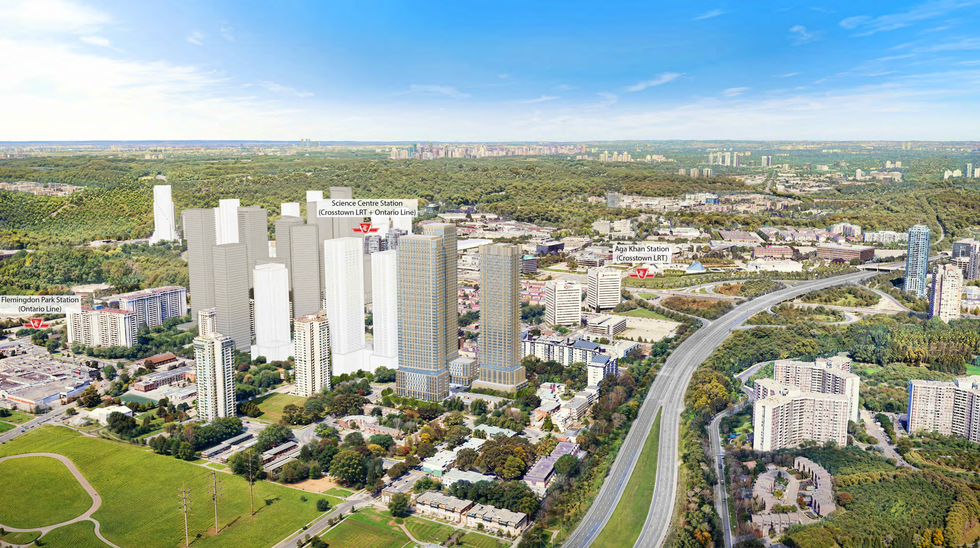
The soaring buildings, designed by Arcadis, feature an attractive design defined by a golden exterior and two-storey windows at grade that give the building a sense of grandeur. On the ground plane, a total of 26 trees within planting beds are proposed across both street frontages, the internal pick-up and drop-off area, and the new public park frontage "to support a pedestrian-oriented public realm," says the Planning Rationale
Inside, future tenants would have a choice of 150 studio apartments, 1,215 one-bedrooms, 298 two-bedrooms, and 170 three-bedrooms. There's a total of 39,503 sq. ft of indoor amenity space across all three buildings and 27,577 sq. ft of outdoor amenity space, plus the 11,761 sq. ft parkland dedication, which is "strategically positioned at the Deauville Lane and Grenoble Drive intersection, aiding in providing visibility and connectivity to the greater community," according to the Rationale.
Additionally, there will be a total of 648 vehicular parking spaces, including 12 accessible spaces and 280 for electric vehicles, located in an underground parking structure. Also available to residents would be 2027 bicycle parking spaces, with another 247 for e-bikes.
In terms of public transit, the proposed development couldn't be better situated. Located approximately 575 metres to the south of the planned Aga Khan Park & Museum stop (Line 5), and 500 metres to the east of the planned Flemingdon Park station (Ontario Line), the future development will have access to some of the City's most direct transit routes. The site is also well-positioned near multiple existing transit routes, including the 34 Eglinton East and 100 Flemingdon Park bus routes.
Nestled in the fork between the east and west branches of the Don River, the development will also be surrounded by some of the most expansive public green spaces in the city, so future residents would get to enjoy a plethora of hiking trails and activities.
- Toronto Golf Course Transforming into 40-Acre Park With Four High-Rise Towers ›
- Revised Plans Filed For 18-Storey Little Portugal Mixed-Use Development ›
- Proposed Development Serves Eye-Catching Designs From The 401 ›
- Sprawling 47-Storey Development Proposed Near Future Flemingdon Park Station ›
- Spadina Gardens Floating Condo Addition Gets Zoning Approval ›
- 14-Storey Mixed-Use Development Proposed For Mount Pleasant ›
- Office Retrofit To Bring 15-Storey Rental To Flemingdon Park ›
