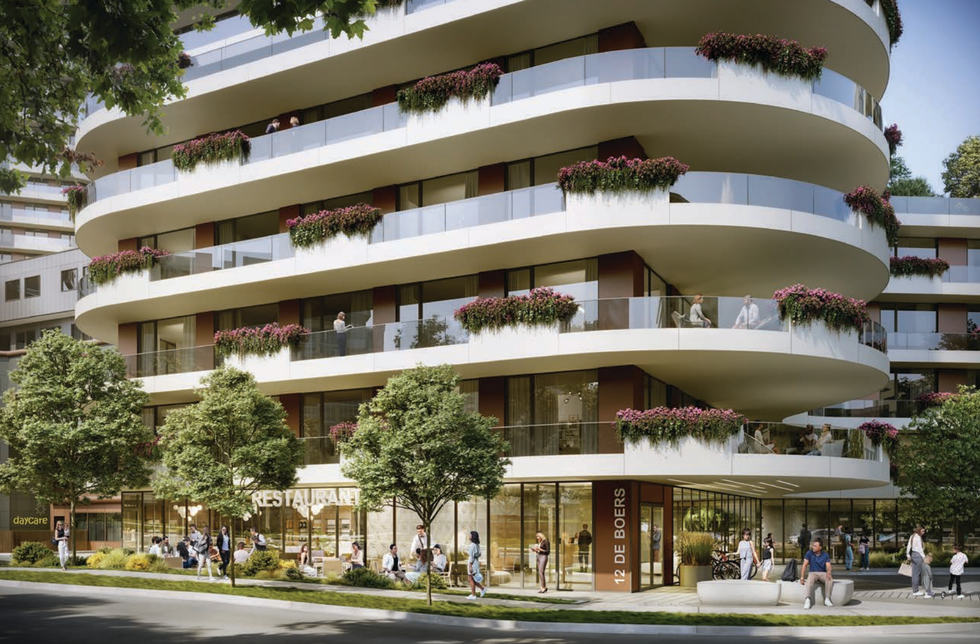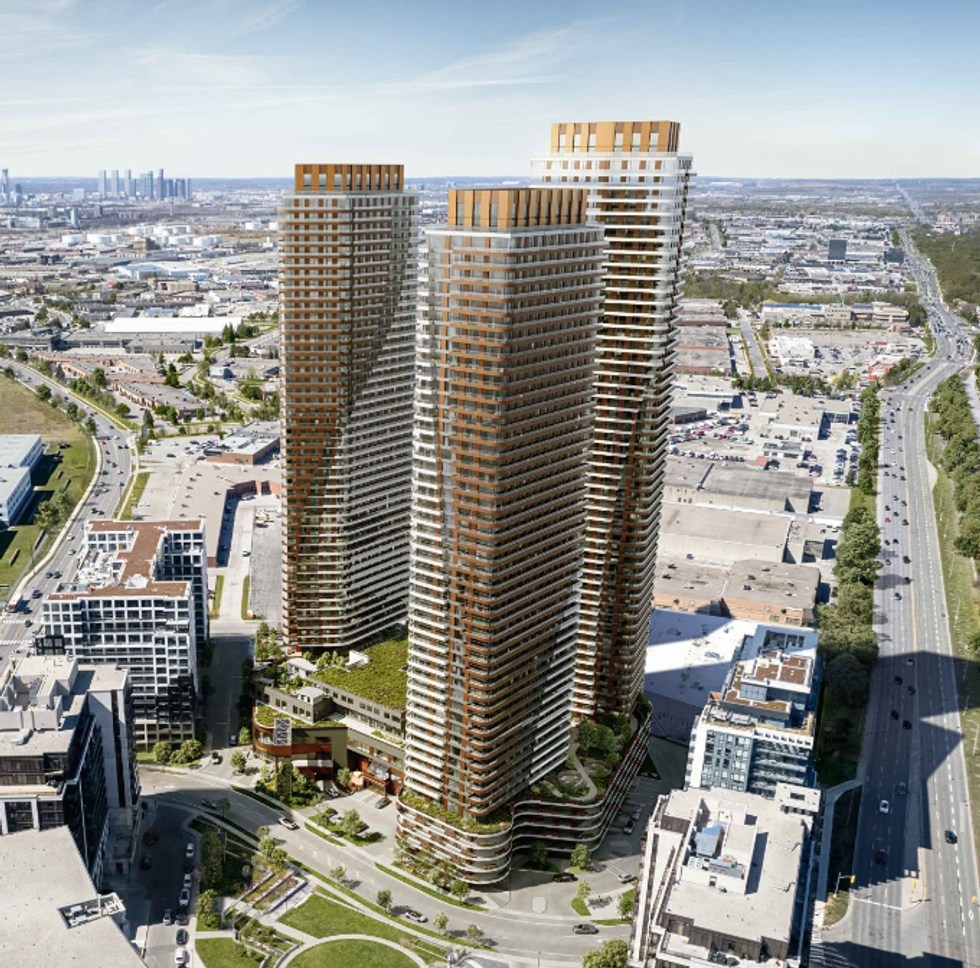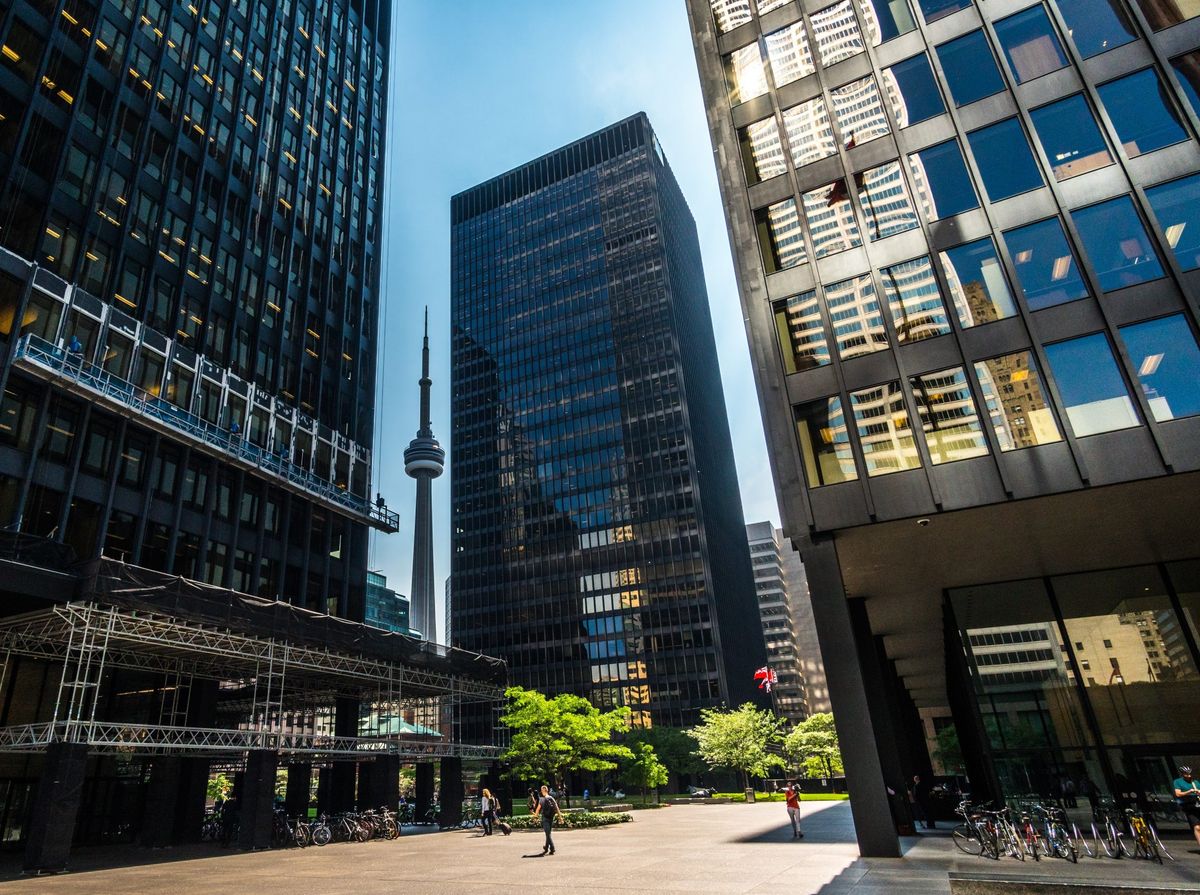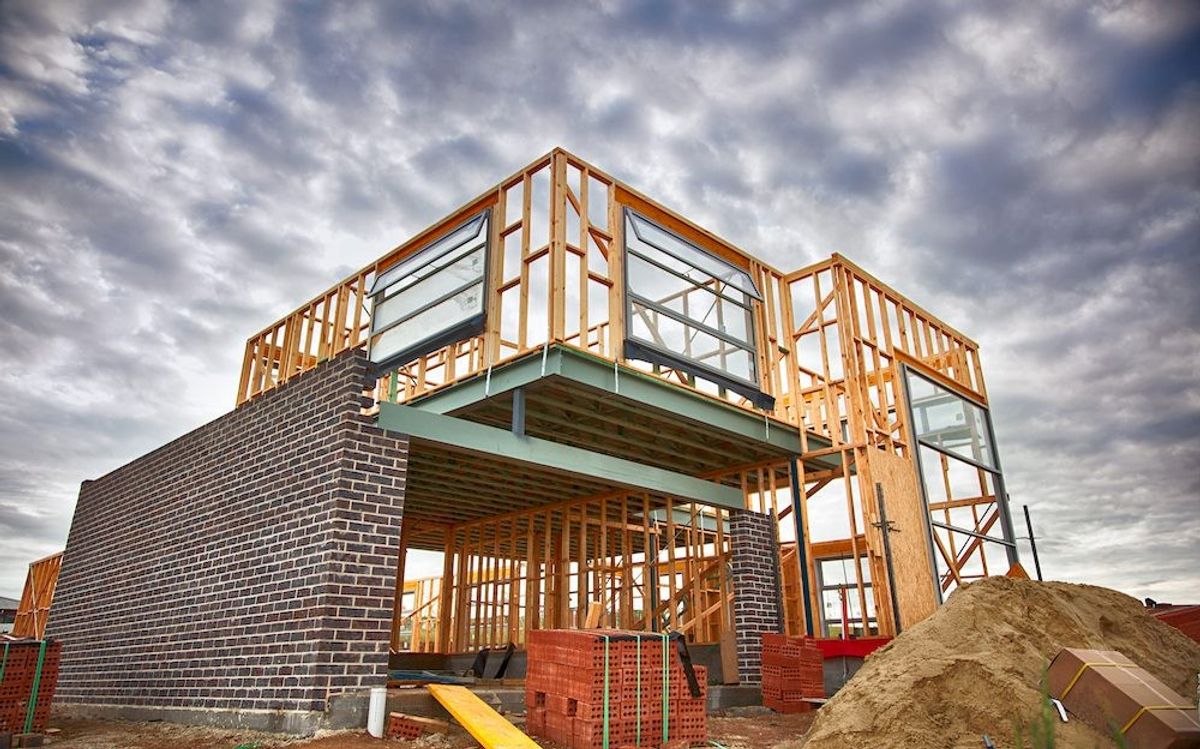The north Toronto neighbourhood of York University Heights could see a new three-tower development with 1,759 condo units at 20 De Boers Drive in the coming years. As for the low-rise commercial complex already on the subject site, the developer is aiming to incorporate it into the project through adaptive reuse, a move that is both geared at sustainability and honouring the "legacy" of the complex.
The application, which was submitted earlier this month on behalf of Igernan Limited, is currently under review, and describes a mixed-use development comprising of 50-, 52-, and 55-storey high-rises. If approved, the lofty development would be located on a 1.2-hectare site midway between Sheppard Avenue West and Allen Road, between De Boers Drive and Kodiak Crescent. Currently, the site is home to former furniture showroom called the Domo Centre, which has since been repurposed into office and commercial space that is currently is only 56% occupied, according to the planning rationale.
Unlike other areas near subway and higher-order transit stations in the City, the Allen-Sheppard intersection has not seen the same high-density development, due largely to the long-time presence of the Downsview Airport operations directly to the south, as explained in the the rationale. But since the runway was decommissioned, the newly approved Downsview Secondary Plan has allowed for developers to build taller and denser buildings. As such, Igernan is also seeking to increase the building height on the site from 35 metres to 166 metres.
In true mixed-use form, Igernan's proposed development would include 103,700 sq. m of residential space, 7,000 sq. m of commercial space, and 120 sq. m of retail space. The three towers would share a podium ranging between three and seven storeys in height, with potential for a grocery store, daycare, and restaurant or cafe at-grade. The podium would incorporate part of the existing structure with "Domo" signage, "paying homage to the site's furniture retail legacy."

Across the three towers, units would consist of 1,172 studio and one-bedrooms, 472 two-bedrooms, and 115 three-bedrooms, with knock-out panels used within the one-bedroom units to allow for the creation of ad hoc three-bedroom units, based on demand. Additionally, there would be a total of 2,395 sq. m of indoor amenity space and 2,696 sq. m outdoors, plus 850 vehicular parking spaces and 1,340 bicycle spaces.
One stand-out aspect of the proposed development is its commitment to sustainability. In order to reduce the need for new building materials, plans involve retaining and adapting a portion of the existing Domo Centre building, including the existing green walls, an extensive green roof, and a 33,000 foot-long geothermal heating system. They will also retain the existing parking structure "which is recognized as one of the best emissions reduction solutions since it avoids the emissions related to demolition, production of new construction materials, transportation, and the energy-intensive processes involved in new construction," according to the planning rationale.

Additionally, new plantings would incorporate native and ecologically appropriate species, green roof areas would be expanded, and all new residential vehicular parking spaces would have an EV charger. The proposed site is also within close proximity to transit stations, including Sheppard West TTC station, Downsview Park TTC station and Downsview Park GO station.
If approved, this ambitious development would introduce much-needed high-density housing to a currently underutilized site near the burgeoning Downsview Lands. And with an emphasis on in-demand three-bedroom units and sustainable building, the Igernan development would stand as a positive example for how to build with both tenants and the environment in mind.





















