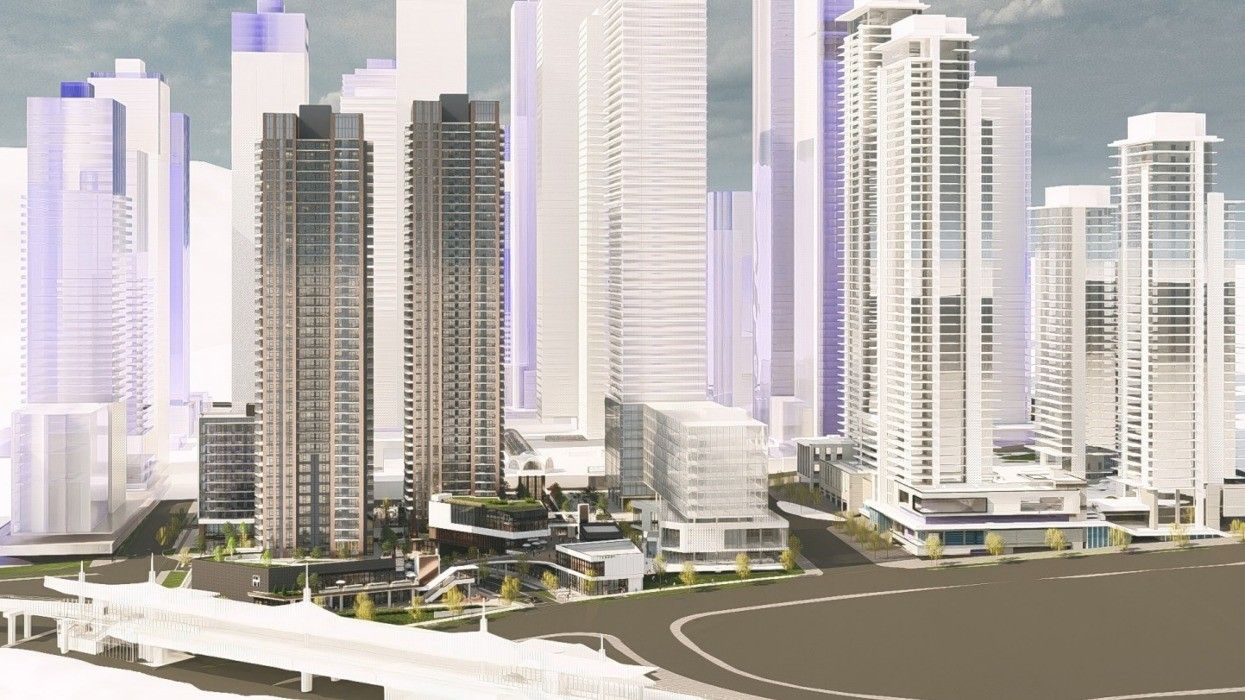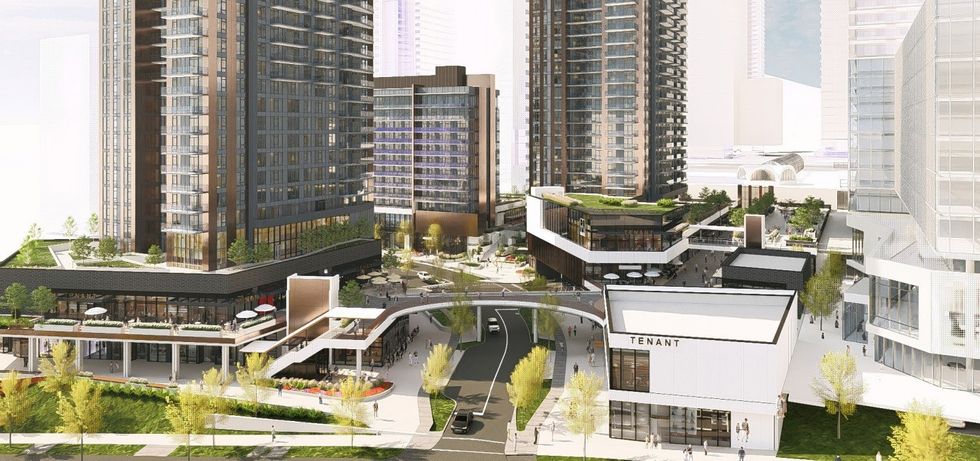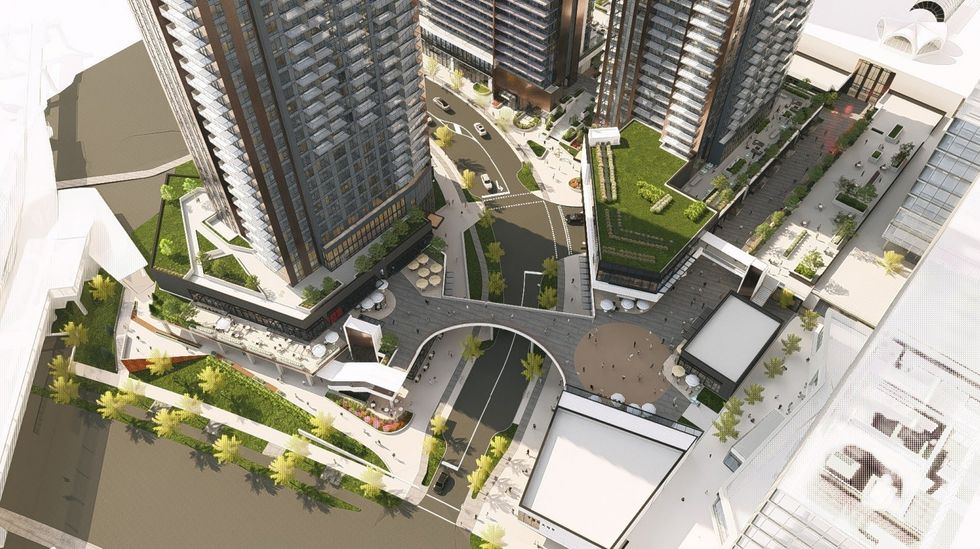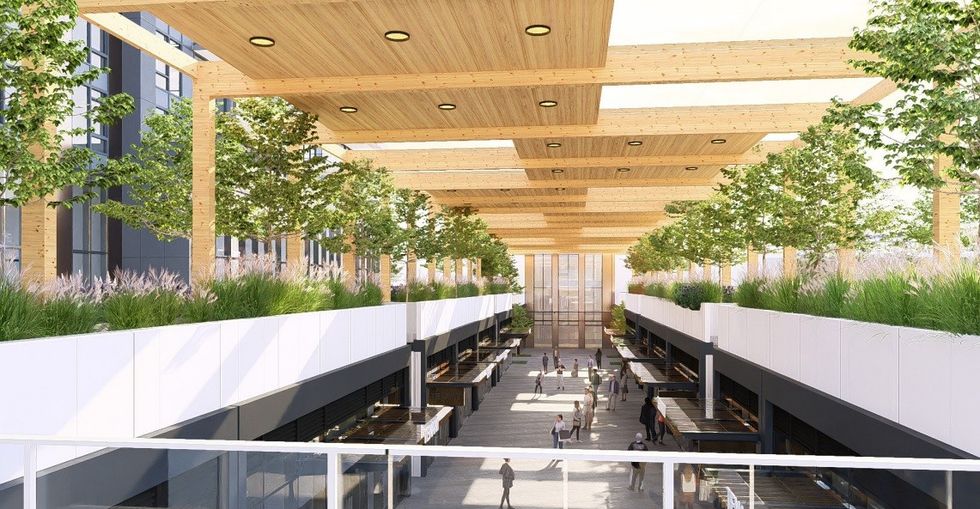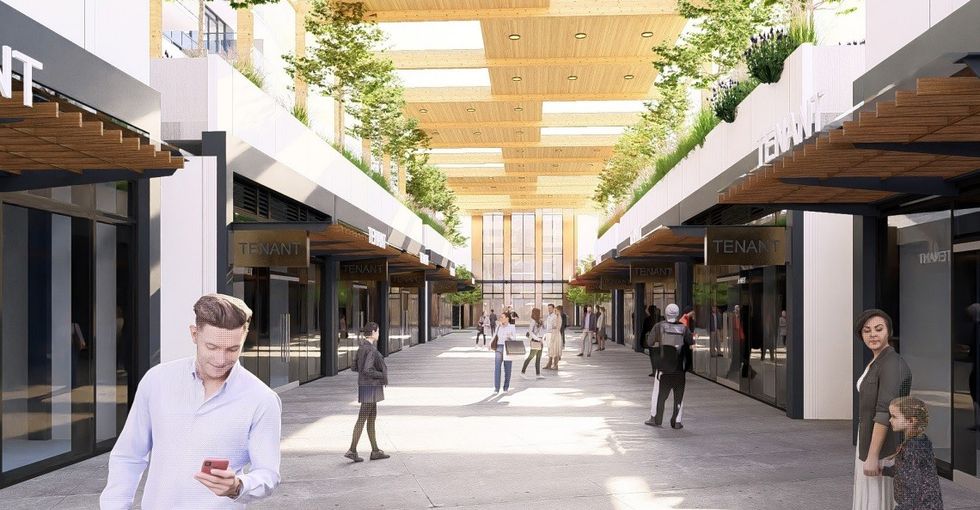For about a decade, Vancouver-based real estate developer SHAPE Properties has been working on its City of Lougheed master-planned community. With multiple towers already completed, the project is now progressing to Phase Two, which is set to be considered by Council later this month.
In August 2016, the City of Burnaby granted final adoption to the Lougheed Core Area Master Plan that guides the redevelopment of about 72 acres roughly bounded by Cameron Street on the north, North Road on the east, Lougheed Highway on the south, and Bartlett Court on the west.
The master plan was initiated by SHAPE Properties, which owned the biggest property in the area, the shopping mall at 9855 Austin Road that was then known as Lougheed Town Centre. SHAPE later sold some of its nearby properties in the area, including a large site to Pinnacle International for its Pinnacle Lougheed project.
SHAPE's project, now known as the City of Lougheed — though it is technically in the City of Burnaby — is one of Metro Vancouver's earliest examples of mall redevelopments, a trend that has only grown in size since SHAPE began working on the project. In July 2018, the City granted final approval to Phase One, which consisted of four mixed-use towers, located at the corner of Austin Road and North Road.
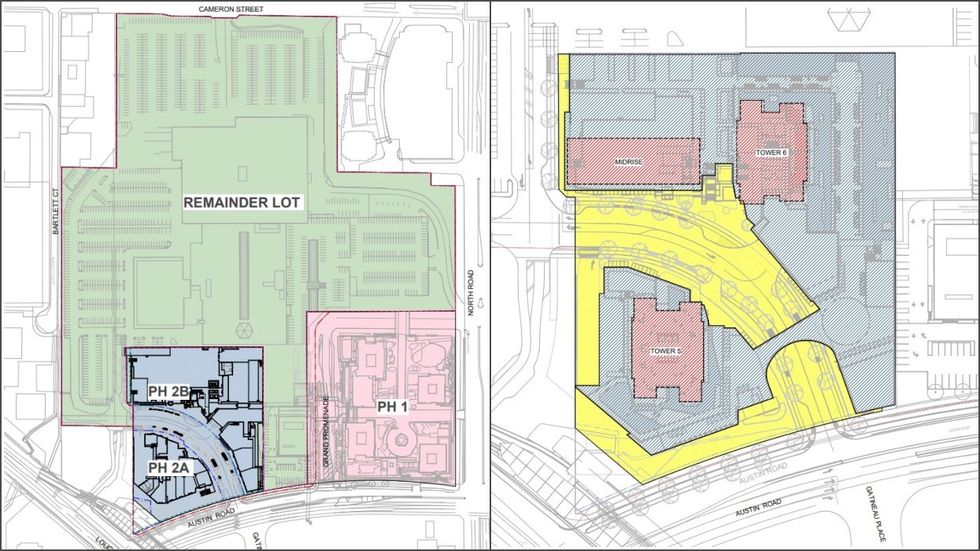
Phase Two will be focused on a southern potion of the site along Austin Road that is largely serving as a surface parking lot for the mall. It will include three buildings, which SHAPE is advancing through two separate rezoning applications that are expected to be considered in unison.
For Phase 2A, SHAPE has proposed a 43-storey building (Tower 5) with 236 studio units, 240 one-bedroom units, 158 two-bedroom units, and zero three-bedroom units, for a total of 634 rental units, 133 of which will be provided at rates that are 20% below CMHC median rates. The housing component would sit atop a two-level commercial podium with just under 39,000 sq. ft of space and the building would be situated at the intersection of Austin Road and Lougheed Highway, adjacent to the Millennium Line SkyTrain's Lougheed Town Centre Station.
Phase 2B would then consist of a 12-storey mid-rise strata building directly to the north of Tower 5 and a 46-storey building (Tower 6) to the east of the mid-rise building. The two buildings will provide a total of 809 strata units, comprised of 274 studio units, 318 one-bedroom units, 214 two-bedroom units, and three three-bedroom units. Again, the housing component will sit atop a commercial podium, which will provide nearly 82,000 sq. ft of retail space across three levels.
All three buildings of Phase Two will share one underground parkade, which will provide a total of 708 vehicle parking stalls and 1,820 bicycle parking stalls, for both residents and visitors.
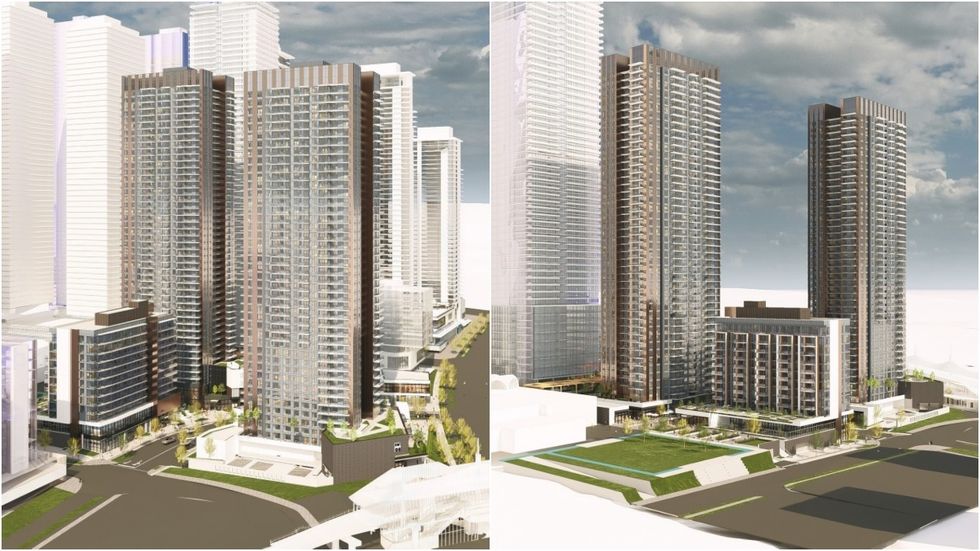
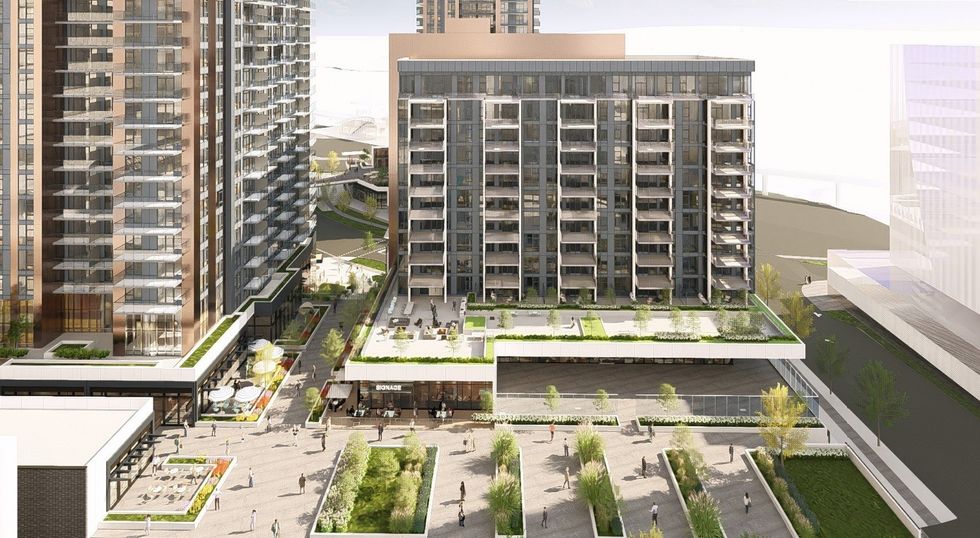
The core of the City of Lougheed will be what SHAPE is calling the "pedestrian spine," a pedestrian-only and weather-protected connector that will run through the overall site and serve as a multi-level public retail street.
"At the heart of the proposed development is an expansive transit plaza & pedestrian spine designed to serve as a social focus for the community," said SHAPE and its architect on the project, Arcadis, in its rezoning application. "This space is pedestrian oriented and thoughtfully designed to seamlessly connect to the transit station, Austin, the existing mall and all the eventual districts that will develop around it."
"The public plaza is proposed to feature green spaces, seating areas, and public art installations, fostering a sense of community and providing residents and visitors with a place to relax and socialize," they added. "Events and programming could be used to further activate this space. The design prioritizes accessibility, with well-defined pathways and elevators ensuring that the plaza is inclusive and welcoming to all. The plaza level is envisioned as a dynamic urban space. It will be carefully curated to include a diverse mix of shops, cafes, restaurants, and other amenities that not only cater to the daily needs of residents but also attract visitors, creating a bustling and engaging streetscape."
According to a City planning report, the pedestrian spine will initially be open-air, with the the roof constructed in a later phase of City of Lougheed, "in order to provide a seamless and uniform design for the roof."
"Phase 2 will complete the Austin frontage along with the interim presentation center/future office and Phase 1; Phase 1 was the first neighbourhood that established the corner at North Road and defined major entries into the site which included Cross Creek and Grand Promenade; Phase 2 will make the direct connection to the west exit of the Lougheed Station and provide the main events plaza, a social hub with a surround of restaurants; the interim presentation centre will act as a welcome centre as well as a sales pavilion," the applicants said. "The north side will be the edge of the park space to come in Phase 3. Strategically, Phase 2 is the hinge point of the master plan that provides the link to transit and the joining of the key social spaces."
"The twin towers creates a gateway that demarcates the transit arrival and the start of the north-south pedestrian spine," they said of the design of Phase Two. "The tower forms are characterized by a elegant simplicity, contributing to a timeless and contemporary aesthetic. The materiality of the towers is chosen for both visual interest and durability. High-quality materials along with carefully curated details contribute to the overall sophistication of the design."
Phase Two of City of Lougheed will be up for a first and second reading on Tuesday, January 28.
