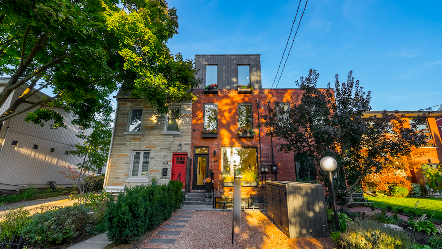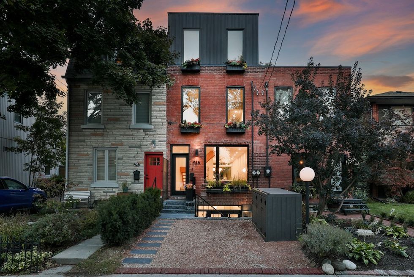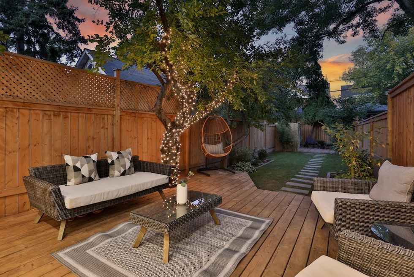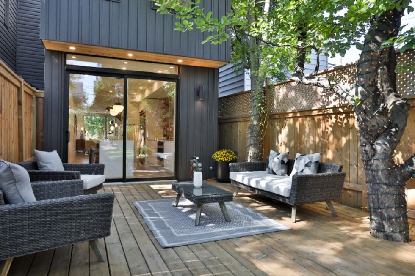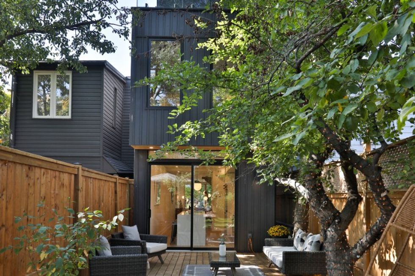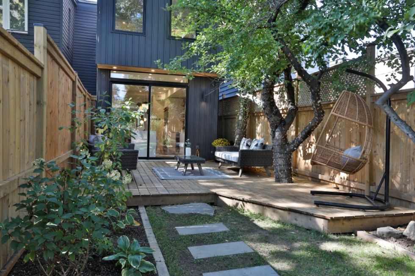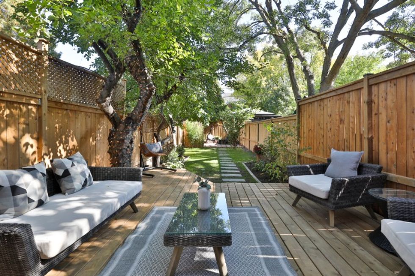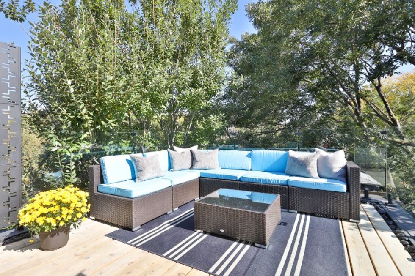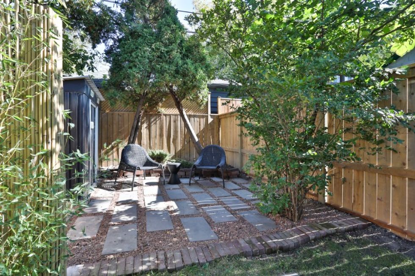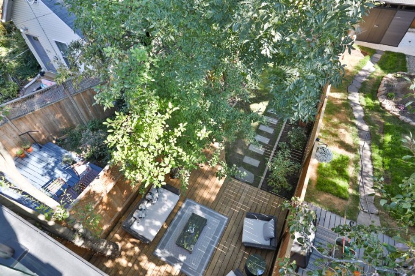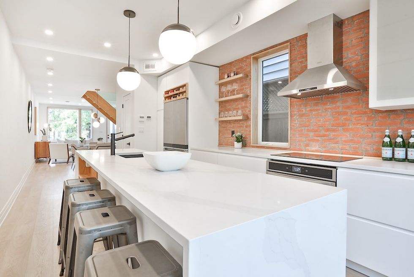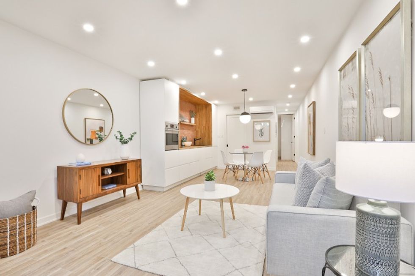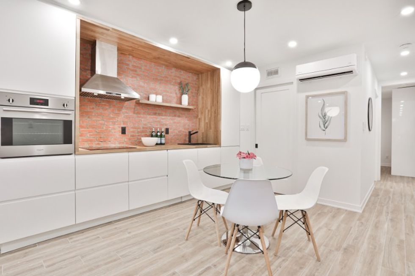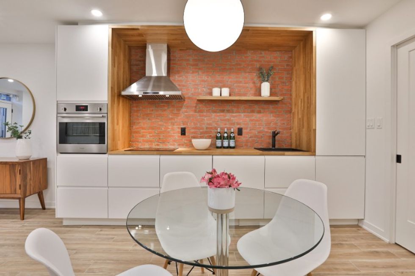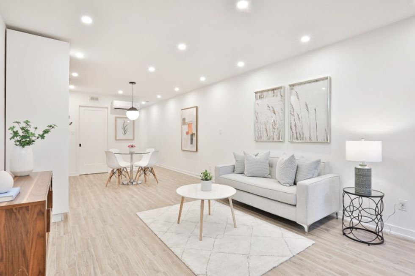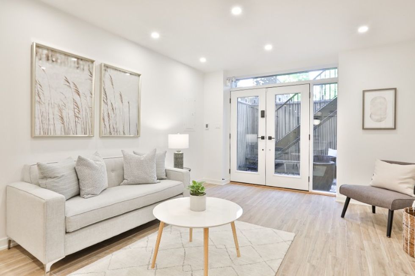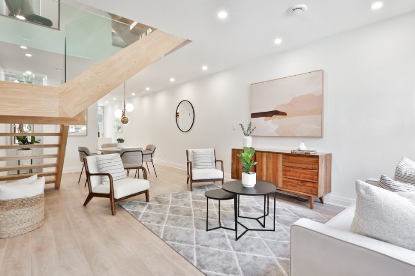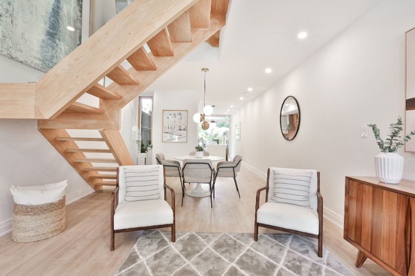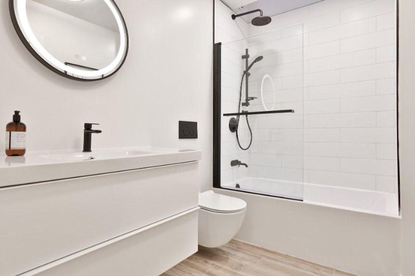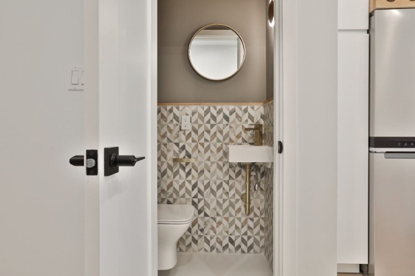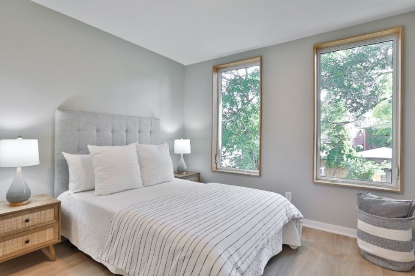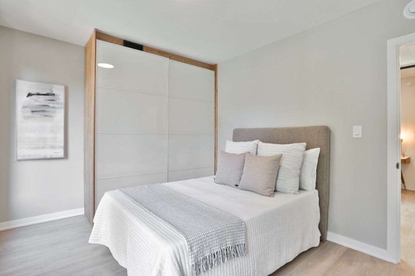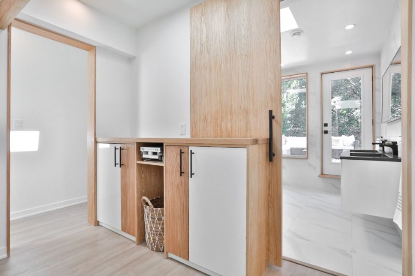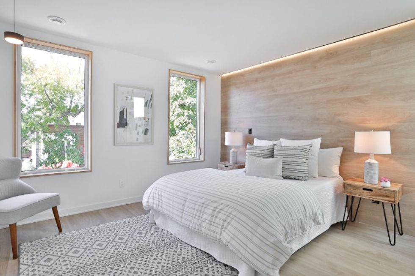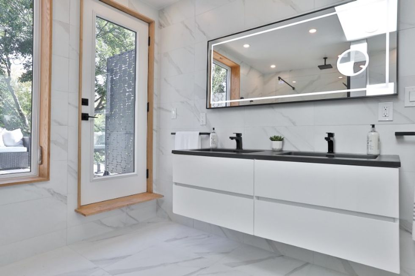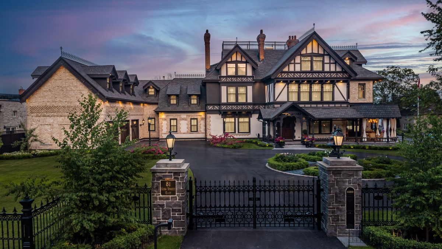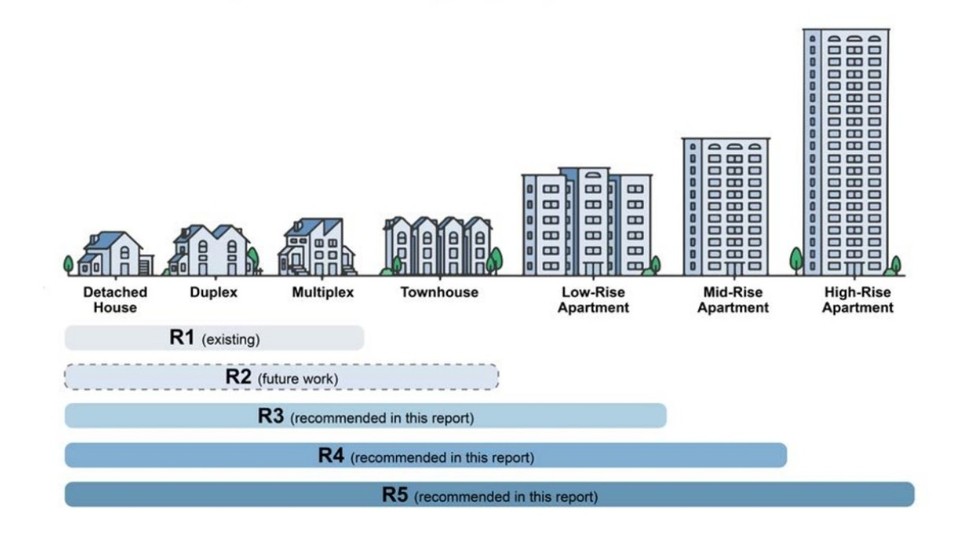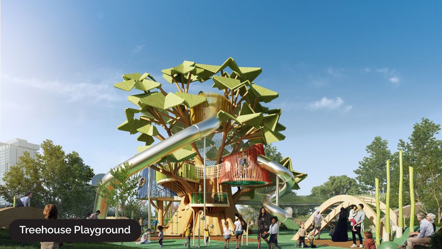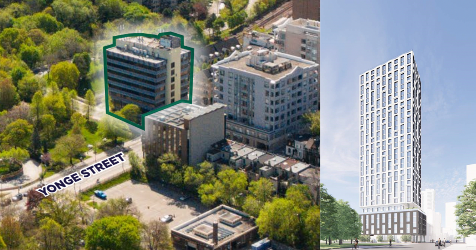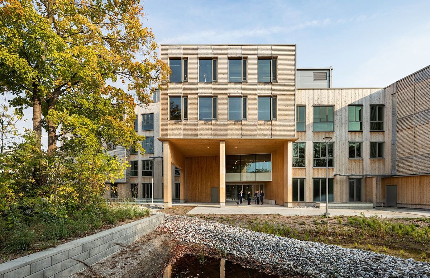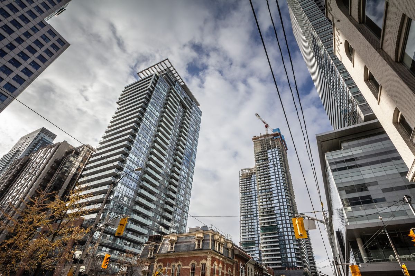Nestled on a quiet, leafy Roncesvalles street is a property that deserves a double take.
At first blush, the legal duplex at 93A+B Fuller Avenue appears a classic example of the houses that characterize the neighbourhood; built in the 1900s, it features an elegant red brick facade reminiscent of the Victorian era, framed with large picture windows, along with a picturesque, sunken front garden.
Its current aesthetic is a dramatic turnaround from its previous iteration, which, pre-reno, sported pale flagstone and white vinyl cladding. The current sellers, which include world-renowned architect Lilia Koleva of Neuf, embarked on an ambitious facelift, stripping the facade down to the original brick, and adding stylish black industrial trim and a third-storey addition.
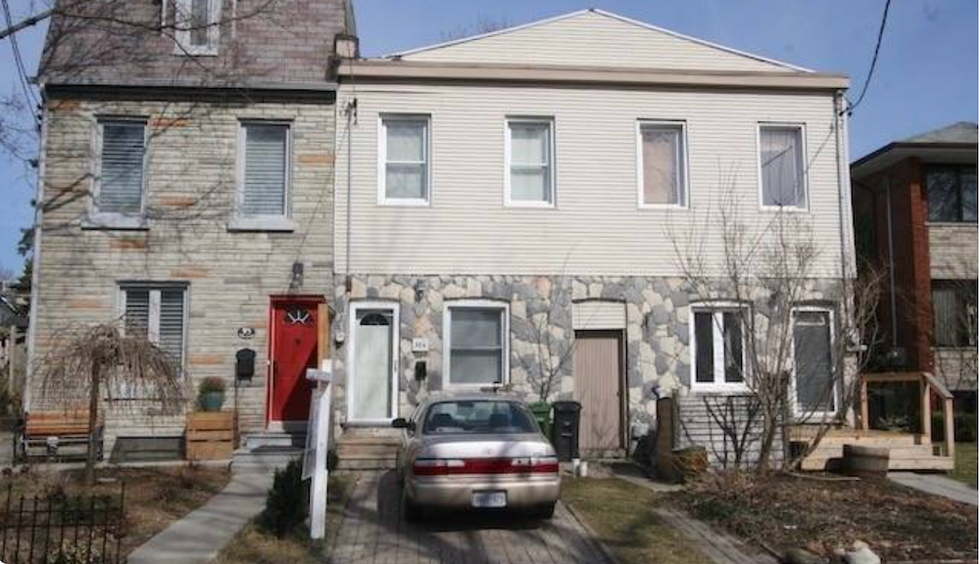
What really makes the duplex stand out, though, lies within its walls; every inch of the home has been crafted according to the principles of biophilic design, a method of blending nature and conscious living into all aspects of its architecture. It has also been updated to align with various international high-efficiency building standards such as Passivhaus, EnerPHit, and the Canadian High-Efficiency building Standard R-2000.
Specs:
- Address: 93A+B Fuller Avenue
- Bedrooms: 3+2
- Bathrooms: 4
- Price: $2,380,000
- Taxes: $5,466.22
- Listed by: Chantel Crisp, Chantel Crisp Team, Royal LePage Signature Realty
In fact, says listing agent Chantel Crisp, the energy needs -- such as heating and cooling -- of the home are met without any need for fossil fuels, meaning it has a zero carbon footprint. That’s compared to the five tonnes of C02 produced by most dwellings annually.
“They did so much behind the walls that doesn’t even necessarily translate to value, but it’s there -- whoever purchases the home is going to know it was built in such a solid way,” she tells STOREYS.
READ: Historic 1870s Toronto Home Hits The Market After Major Restoration
The sellers -- a two-couple team that also includes Koleva’s construction engineer husband, Gareth -- dug out a new basement, all with permits from the city. And, while the duplex is considered to technically be part of a rowhouse line, it is actually detached from within from the two abutting homes with the gap filled by various soundproofing and acoustic-limiting technology.
“It’s been intentionally separated from the inside, it’s been completely rebuilt from the inside out,” says Crisp.
Our Favourite Thing
That back patio is what Toronto summer dreams are made of. We can just picture ourselves enjoying a glass of rosé with friends while taking in the sunset, perhaps following an afternoon meal at one of Roncesvalles' many excellent local pubs.
Inside, prospective buyers will find high 8.6-ft ceilings, skylights, bespoke oak millwork, and wide-plank flooring. A galley kitchen features a waterfall quartz island, quartz counters with induction cooktop, built-in stainless steel appliances, and chic brick backsplash, along with a sliding door walkout to the backyard and deck.
The outdoors has been meticulously landscaped to offer a peaceful, oasis-like escape; the backyard is filled with mature trees, framing a sizeable wood deck with multiple seating areas. Meanwhile, the bright and airy legal suite is accessed from the front of the property, with its own terrace entrance -- the perfect opportunity for owners to make rental income, or as a nanny suite for in-laws.
“They really took the time to make it as peaceful of a sanctuary as possible,” says Crisp.
WELCOME TO 93A + B FULLER AVENUE
EXTERIOR
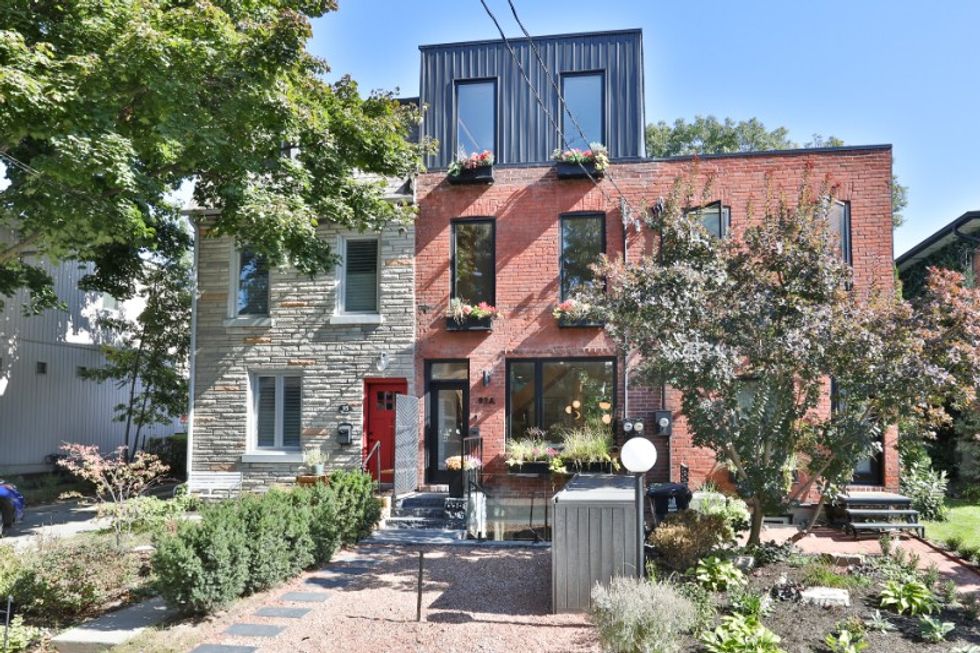
KITCHEN AND DINING
BASEMENT SUITE
BED AND BATH
