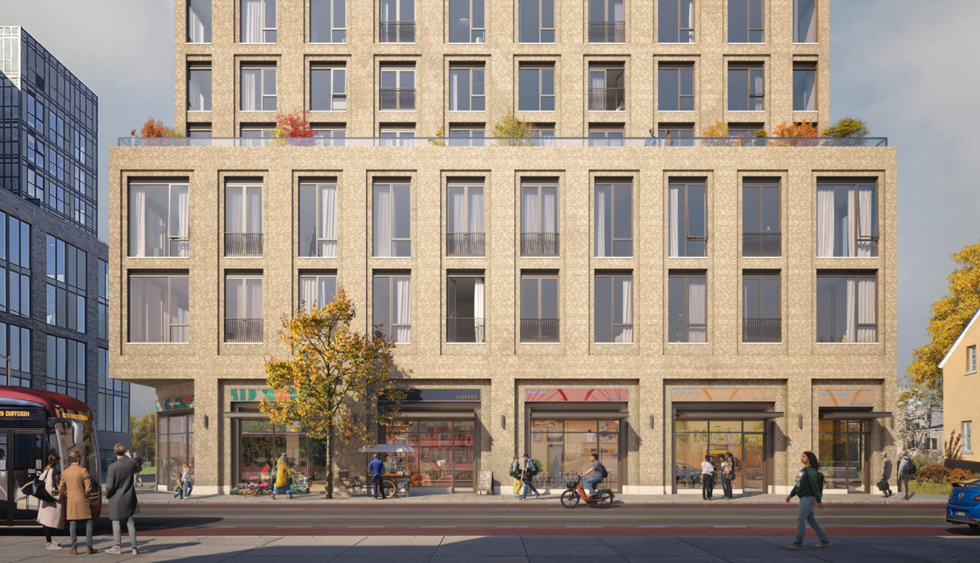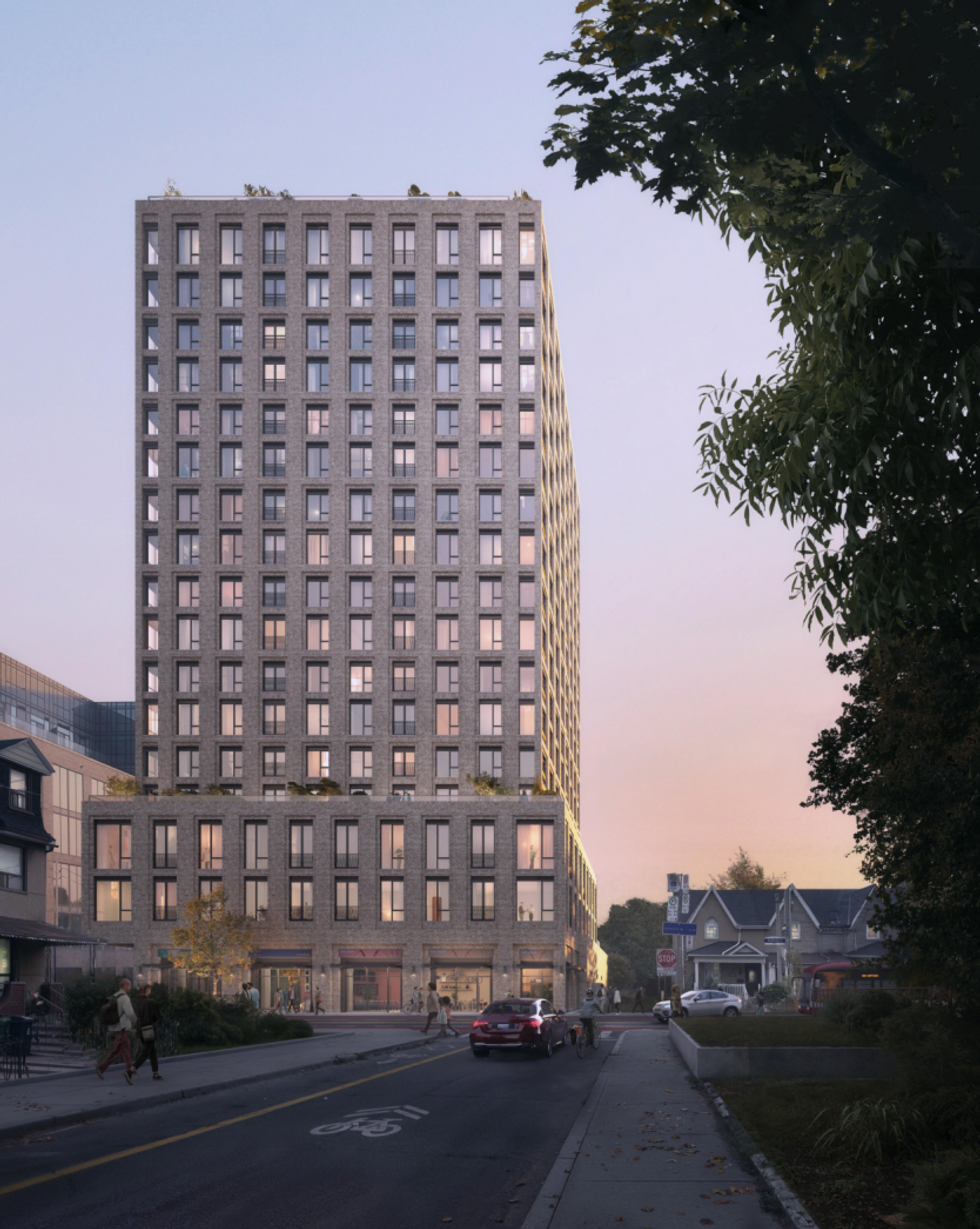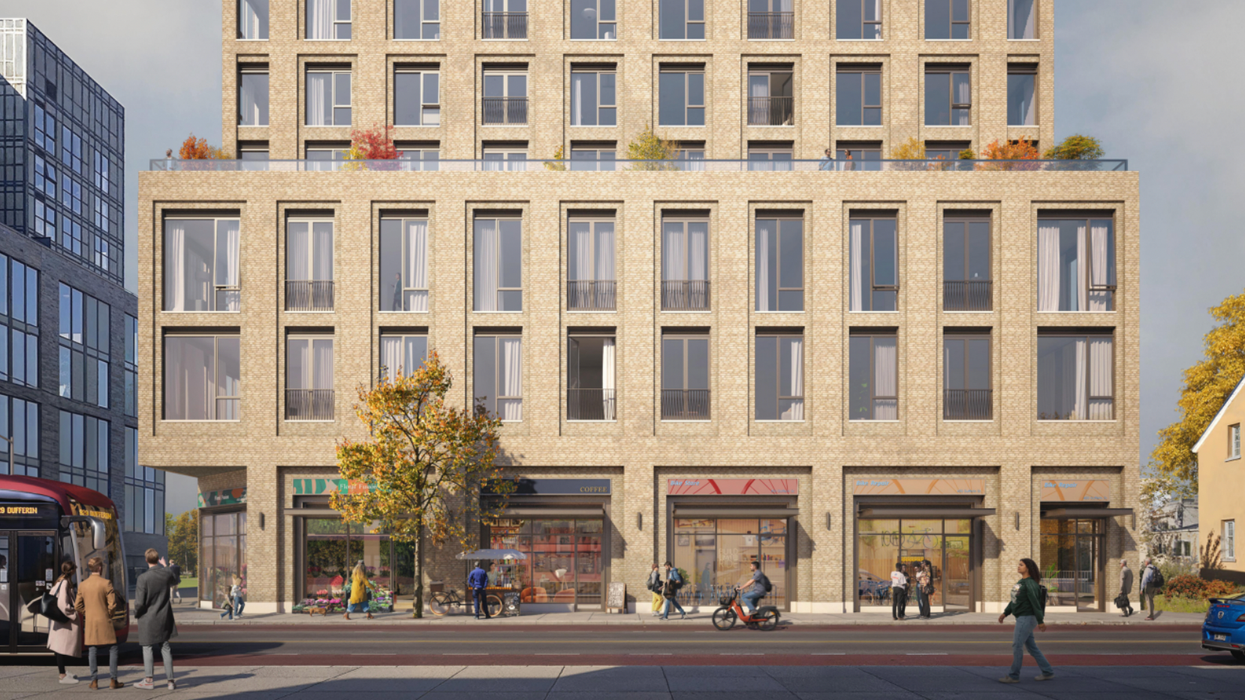Revised building plans for a mixed-use development planned for Little Portugal have been filed by Toronto-based developer Hullmark that would increase the original storey count from 15 to 18, add an additional 32 units, among other changes.
The proposed development site is located on the northwest corner of Dufferin Street and Alma Avenue, and includes the properties known municipally as 450, 452, and 458 Dufferin Street. In recent years, the surrounding area has morphed from a low-rise residential and employment area into a neighbourhood increasingly defined by mixed-use developments ranging from 3 to 21 storeys, with new proposals for developments as high as 25 storeys, according to the updated Planning Rationale.
Following an approved employment conversation request that zoned the site for mixed-use in July 2022, Hullmark submitted a Zoning By-law Amendment Application in November 2022 proposing the original 15-storey mixed-use development containing employment uses at-grade and 143 purpose-built residential rental units above. But, "in order to ensure approval of an executable design due to an economic environment of high interest rates and construction costs," according to the application cover letter, the above changes were employed in a recently submitted revised Zoning By-law Amendment Application and Official Plan Amendment Application.
The updated plans, filed in late-September, list a number of changes. On top of the increased storey and unit count, which now totals 175 purpose-built rental units, the podium has been reduced from four to three storeys to better suit the surrounding context, the tower element has been "simplified" to make construction more feasible, a cantilever along Dufferin Street has been removed and replaced with a roughly two-foot overhang, bicycle parking has been increased, and employment areas have been reduced to be located fully at grade.


Now, replacing a single-storey commercial building and parking lot currently occupying the 16,092-sq.-ft site will be a development with 3,919 sq. ft of employment space at grade (down from the original 9,600 sq. ft) and 131,206 sq. ft of residential space in the floors above.
The 175 purpose-built rental units will be divided into 29 studio apartments, 92 one-bedrooms, 35 two-bedrooms, and 19 three-bedrooms, and tenants will have access to 3,767 sq. ft of indoor amenity space and 4,039 sq. ft of outdoor amenity space across levels two and 18. Plus, there will be 23 residential and 13 visitor car parking spaces, and a total of 194 bicycle spaces, 24 of which would be for e-bikes.
Designed by Toronto-based architecture firm Superkül, the updated design features a handsome facade with light-coloured brick and large storefront windows at grade. A pleasant rooftop patio crowns the three-storey podium from which the simplified tower sprouts. Along with the tower, the development plans call for new trees along the street, and a wider sidewalk.
- Elm Set To Take Over 4-Tower Elevate Condo Project In Kitchener Under Receivership ›
- Hullmark Sets Sights on Toronto's Dufferin Street For New 15-Storey Tower ›
- Strand Revises Project In Vancouver, Partners With BC Housing In Coquitlam ›
- A Soaring 3-Tower Development Is Headed For Flemingdon Park ›
- Revised Plans Add 33 Storeys To Queen West Heritage Building ›





















