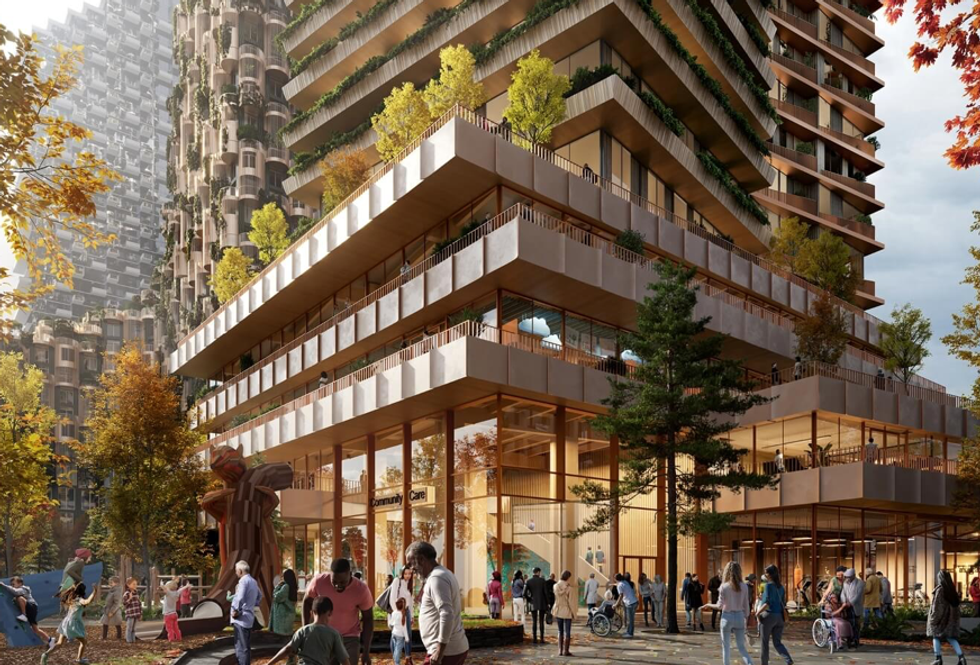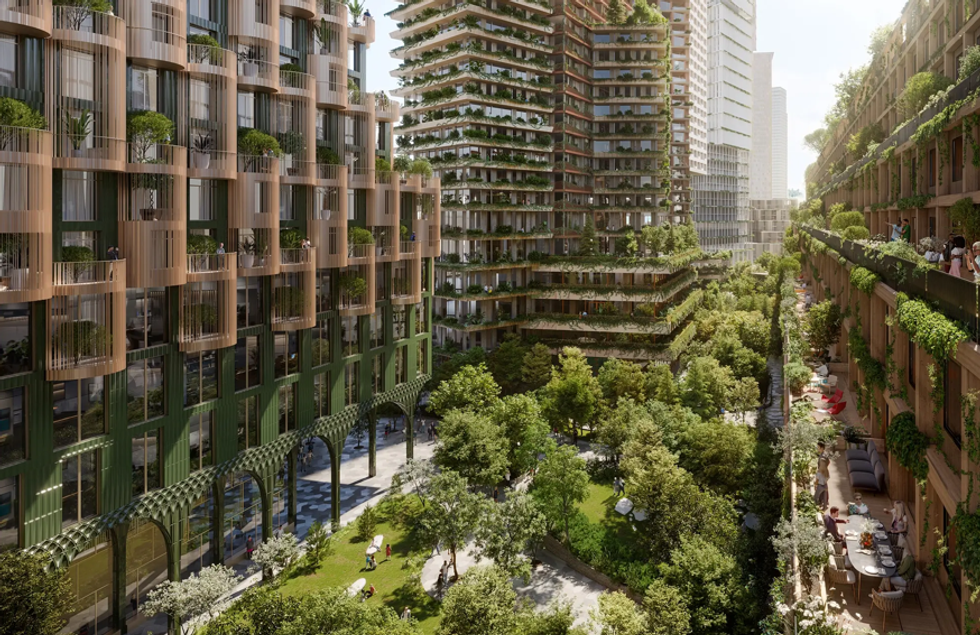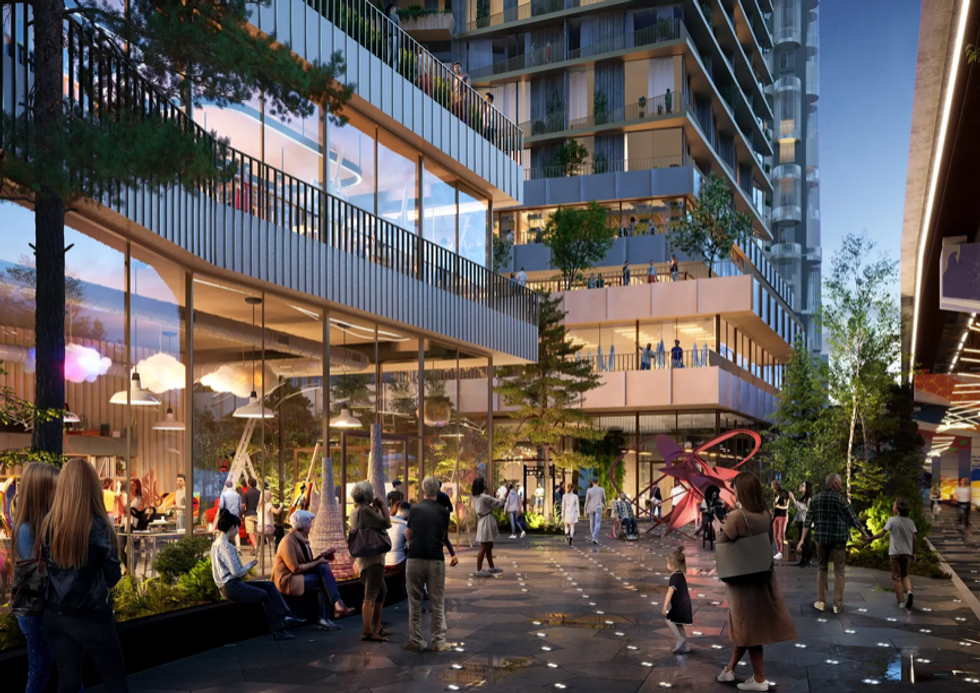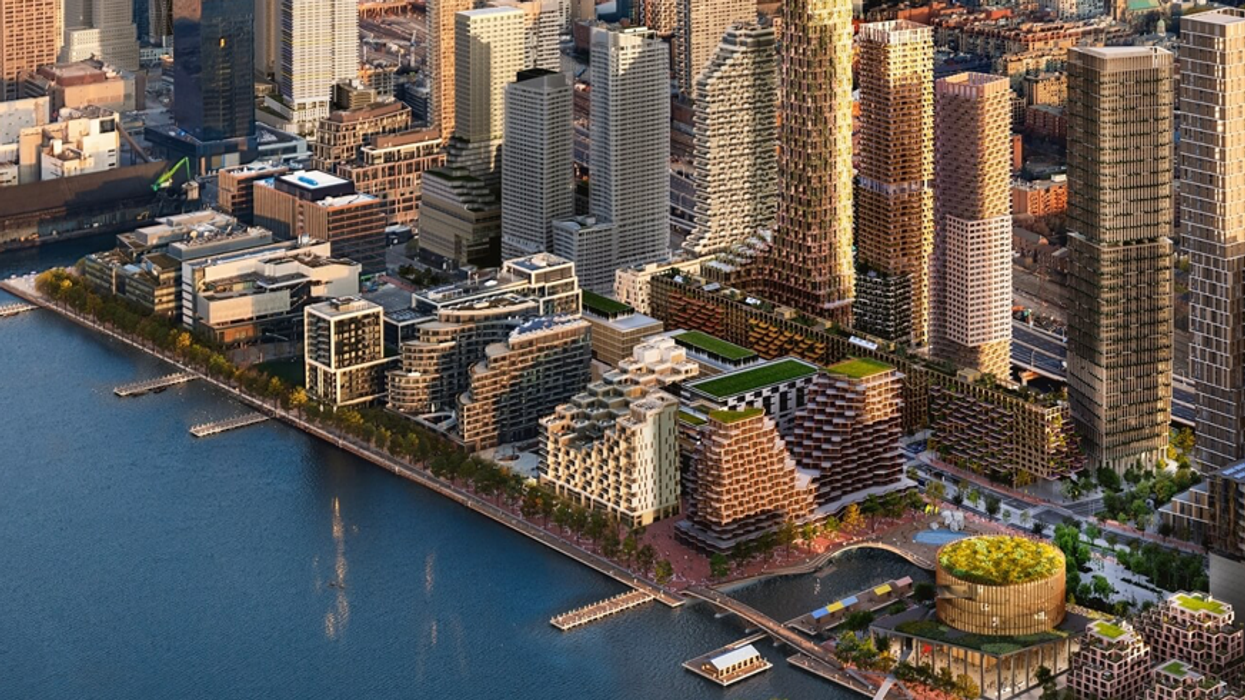Toronto City Council gave the green light on zoning for the first phase of the buzzed-about Quayside development last week. The project is a joint initiative between Waterfront Toronto, Dream Unlimited Corp. (Dream), and Great Gulf Group, and the first phase will see the development of the first two blocks at 257-259 and 291 Lake Shore Boulevard East, 2 Small Street, and 200 Queens Quay East.
According to report considered by Council last week on Wednesday, the now-approved zoning application "builds on the approved master planning and implementing zoning for East Bayfront - West Precinct, increasing the permitted density and allowing for three mixed-use towers of 70, 64, and 55 storeys, fronting on to Lake Shore Boulevard East, and a linear 12-storey building fronting Queens Quay East."
It adds that the zoning changes will "permit 193,650 sq. m of mixed-use development with up to 180,000 sq. m of residential floor area, including 36,996 sq. m of affordable rental housing (approximately 2,811 total residential units, including 458 affordable rental units)."

Speaking to the Quayside project in its entirely, it is set to transform a 12-acre area (about the size of six soccer fields) at the foot of Parliament Street and Lake Shore Boulevard East with a mixed-use, mixed-income, all-electric community. That will feature a total of seven towers, which will range in height from 12 to a towering 72 storeys and be delivered across two phases. In total, approximately 4,697 residential units are proposed, 869 of which are slated to be affordable rental housing units.
The prime piece of waterfront land was previously dockland and industrial space that was begging for new life in a city of perpetual development. It was previously the site of the failed Sidewalk Labs project, a high-tech initiative from Google Inc. and Waterfront Toronto. Now, the new design-forward project will feature world-class architecture and reshape Toronto’s waterfront and the city’s skyline. Three of the buildings will be designed by celebrated architects Adjaye Associates, Alison Brooks, and Henning Larsen.
For those who one day chose to call the development home, perks of living there – aside from its obvious prime proximity to Lake Ontario – include things like a rooftop urban farm, well-curated retail offerings, and community programming.

The vision for Quayside is a futuristic, vibrant, and sustainable community that will offer affordable housing, new public spaces, retail, office space, green space, and a multi-use arts venue. Quayside will be home to over 80,000 residents and 40,000 jobs within a 15-minute walk. A true “15-minute neighbourhood,” its residents will have access to all of the daily essentials – shopping, food, parks, services, and public space – within a 15-minute walk.
According to its website, Quayside will deliver 3.5 acres of new public space, including a two-acre community forrest. Meanwhile, a Community Hub will offer a private childcare facility, physical and mental health clinics, educational spaces, co-working stations, a community kitchen, and a community theatre. The south end of Queen’s Quay will also feature the new Silo Park.
Leading by example, the development will be Canada’s first all-electric, zero-carbon community of this scale. It will include a variety of sustainability innovations, including carbon-free heating and cooling systems, low-carbon building materials, and one of Canada’s largest mass timber residential buildings, Timber House. Timber House will feature a total of 463 units, including 158 affordable units. It will also offer nearly 80% of its frontage along Queen’s Quay dedicated to retail.

In addition to sustainable, the community will also be accessible, with a focus on inclusivity at the forefront of its design. Its accessible public realm is envisioned to foster an inclusive sense of community between both residents and visitors.
With a focus on a fluid indoor/outdoor activation, a range of programming, and retail, the goal is for Quayside to be both a neighbourhood and a destination, one that breathes new, future-forward life into the breezy, yet underused, lakeside real estate.
The second phase for the Quayside project will include blocks 3, 4, and 5, and will be subject to separate planning applications.





















