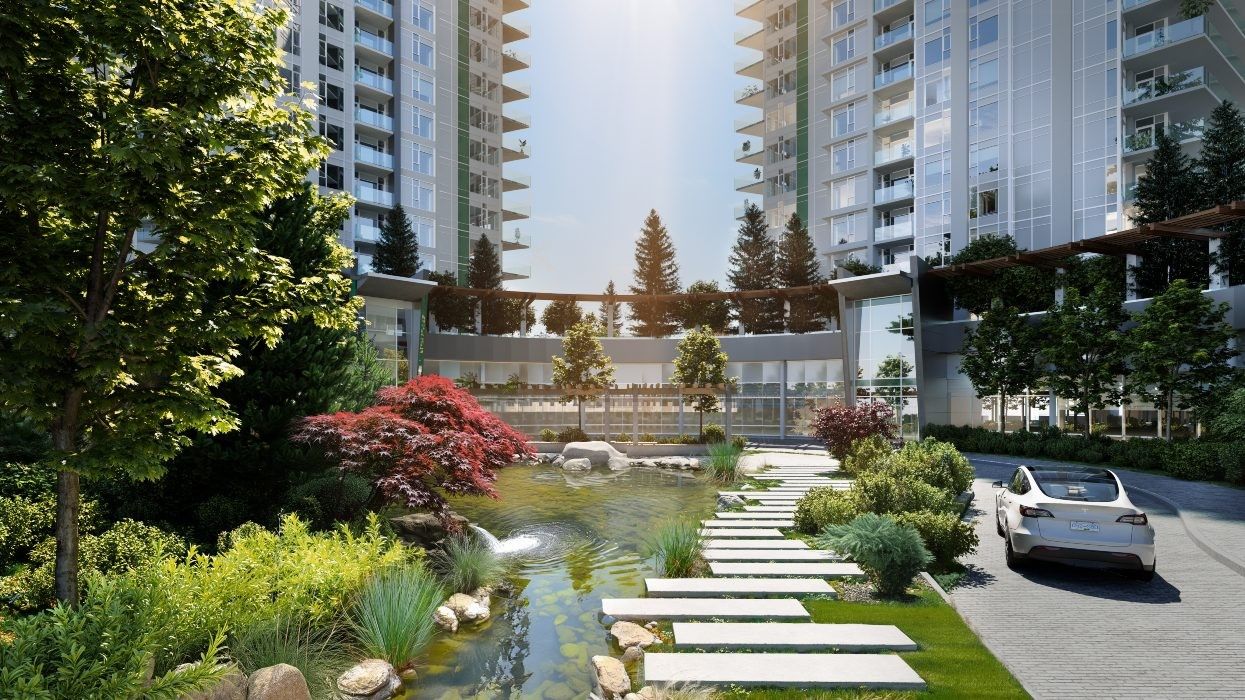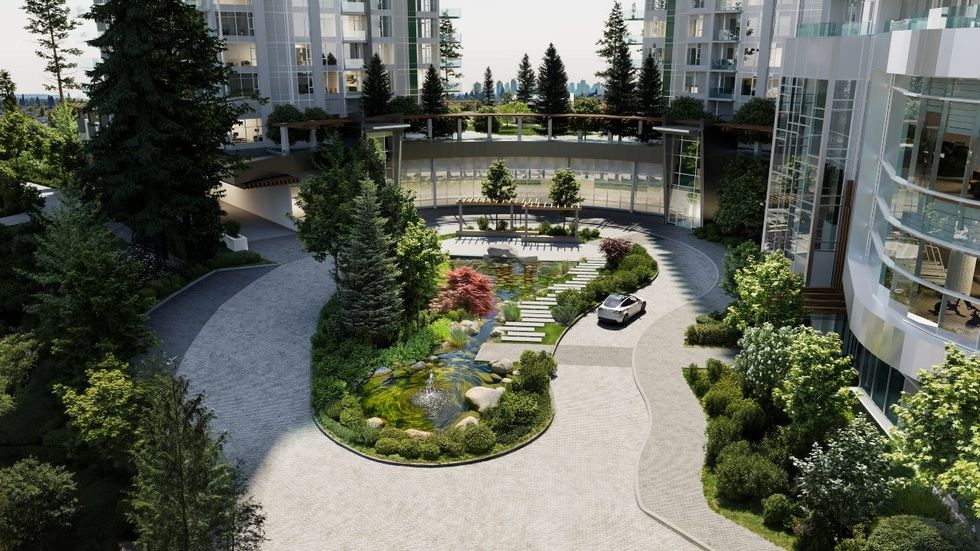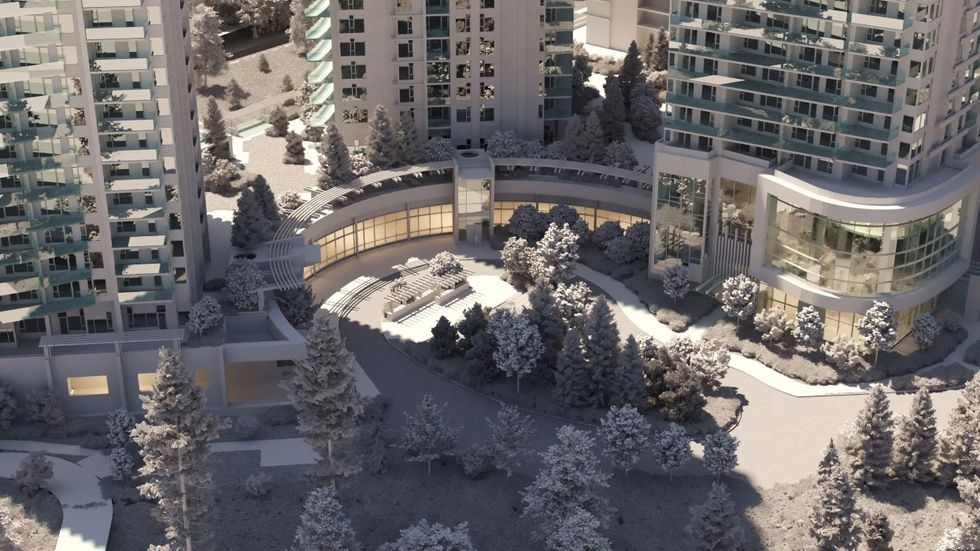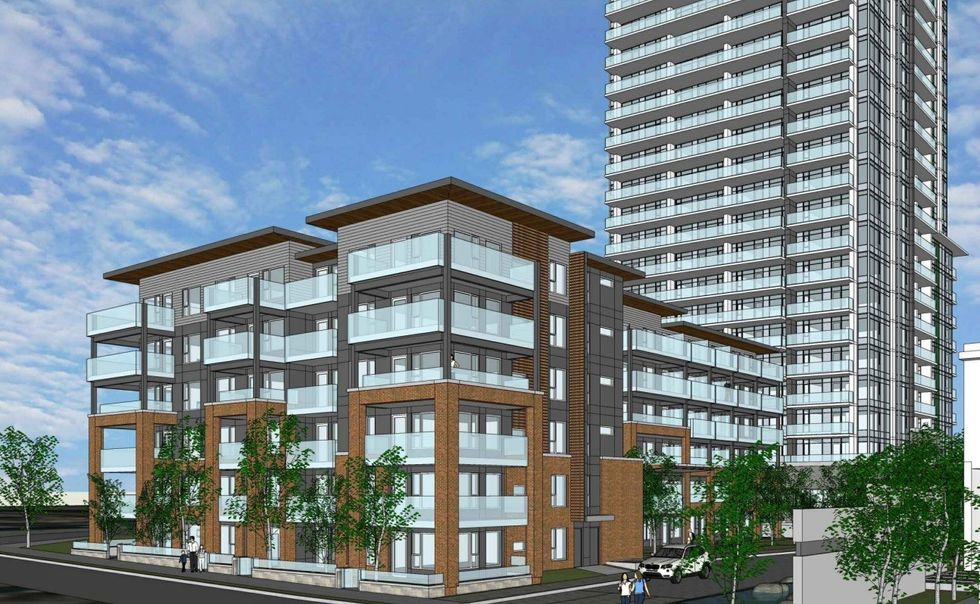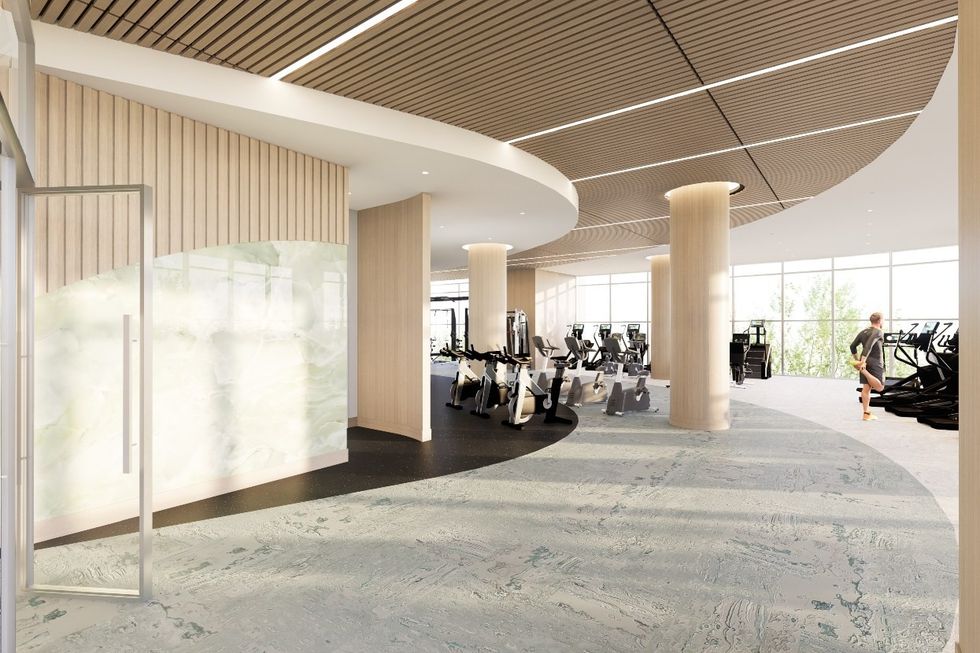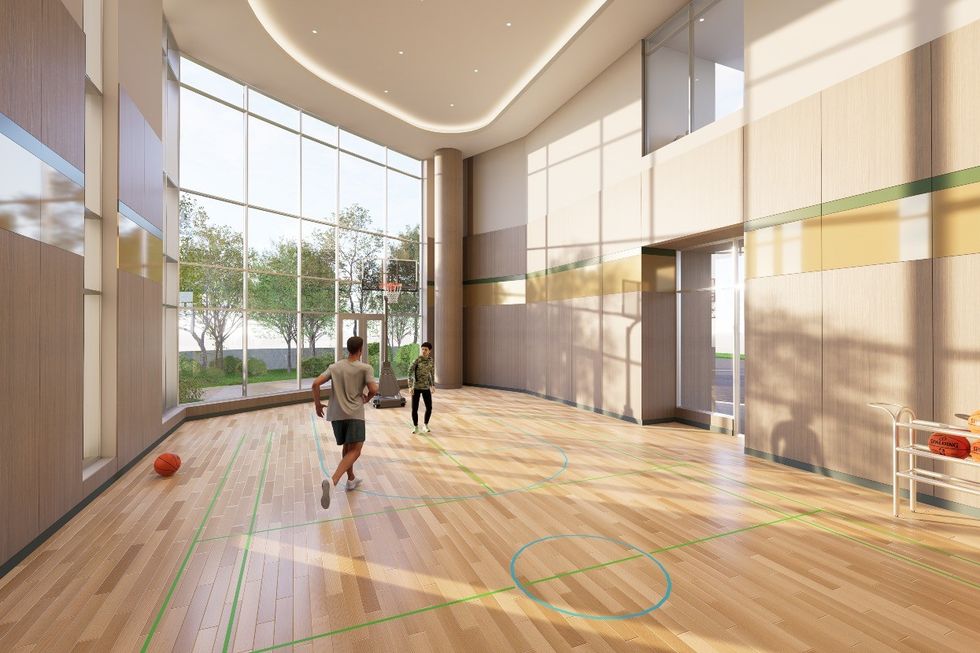[Editor's Note: This article was updated on December 22 to reflect details of the site acquisition provided by Polygon.]
On Monday, in its final meeting of 2024, Burnaby City Council granted a third reading (conditional approval) to a multi-phased project set for the high-density Brentwood neighbourhood.
The project is being undertaken by Polygon Homes and is set for a 6.5-acre site comprised of 2300 Madison Avenue and an unaddressed site that is referred to as BC Hydro 165 Right-of-Way. The site is directly adjacent to the 41-storey Fulton House tower that Polygon completed in 2019.
The site is half a block south of Dawson Street, between Madison Avenue and Rosser Avenue, about four blocks to the southwest of The Amazing Brentwood and Brentwood Town Centre Station.
The property is currently occupied by a large industrial property and is held under Polygon Development 366 Ltd. BC Assessment values 2300 Madison Avenue at $98,788,100 and BC Hydro 165 Right-of-Way at $24,152,000, for a total assessed value — dated to July 1, 2023 — of $122,940,100. Polygon acquired 2300 Madison Avenue from a private owner for $88 million in 2021 and BC Hydro 165 Right-of-Way from BC Hydro for $20 million.
For the site, Polygon is planning four high-rise towers and one low-rise building that would deliver a total of 1,461 new homes with a mix of tenures. The project has a total floor space ratio of 4.60, would be constructed across four major phases, and Polygon has named it Emerald Place.
Located at the northern edge of the site, Phase One would consist of a 38-storey tower with 361 total units, comprised of 250 strata units and 111 non-market rental units provided at 20% below CMHC market median rates. The 361 units have a suite mix of 18 studio units, 139 one-bedroom units, 201 two-bedroom units, and three three-bedroom units.
The first phase also includes a six-storey building directly west of Tower One that will house 89 non-market rental units, consisting of 24 studio units, 12 one-bedroom units, and 53 two-bedroom units. Of note, however, is that only 47 units and half of the building will be constructed in this first phase, as the remaining portion of the site is planned to be used for a temporary sales centre that would sit along Madison Avenue.
The second phase would then consist of a 42-storey tower situated directly south of Tower One. This second tower will deliver 345 strata units comprised of 110 one-bedroom units, 232 two-bedroom units, and three three-bedroom units.
Immediately south of Tower Two will then see a 35-storey tower constructed in Phase Three. This tower will house 302 strata units comprised of 101 one-bedroom units, 198 two-bedroom units, and three three-bedroom units.
In the fourth and final phase, the remaining half of the six-storey non-market rental building will be completed via an extension to the building constructed in Phase One, while a new 41-storey tower will be constructed directly east of Tower Three. This tower would provide 356 strata units consisting of 119 one-bedroom units, 234 two-bedroom units, and three three-bedroom units.
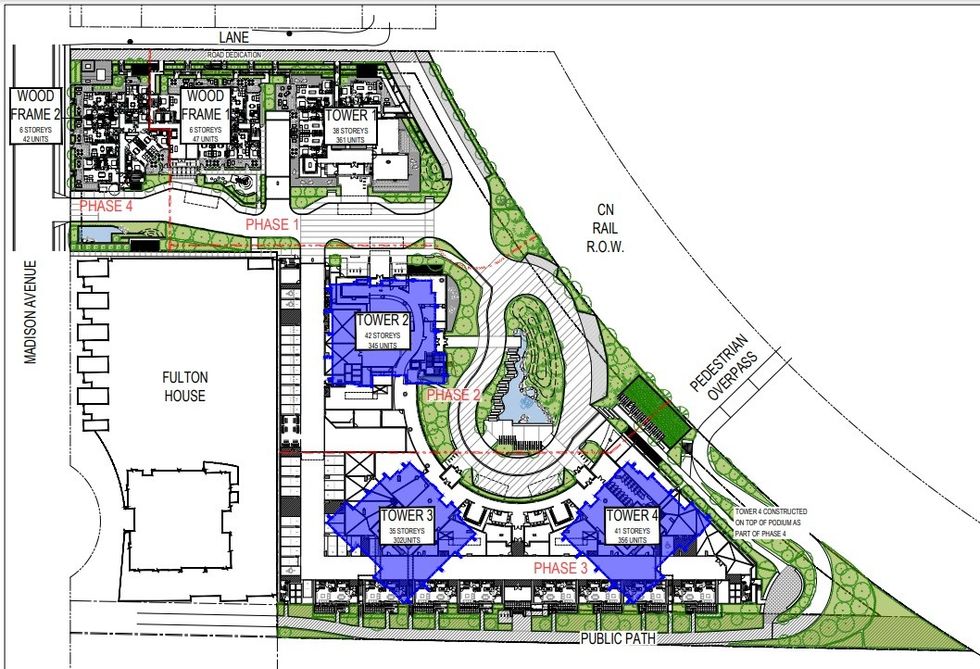
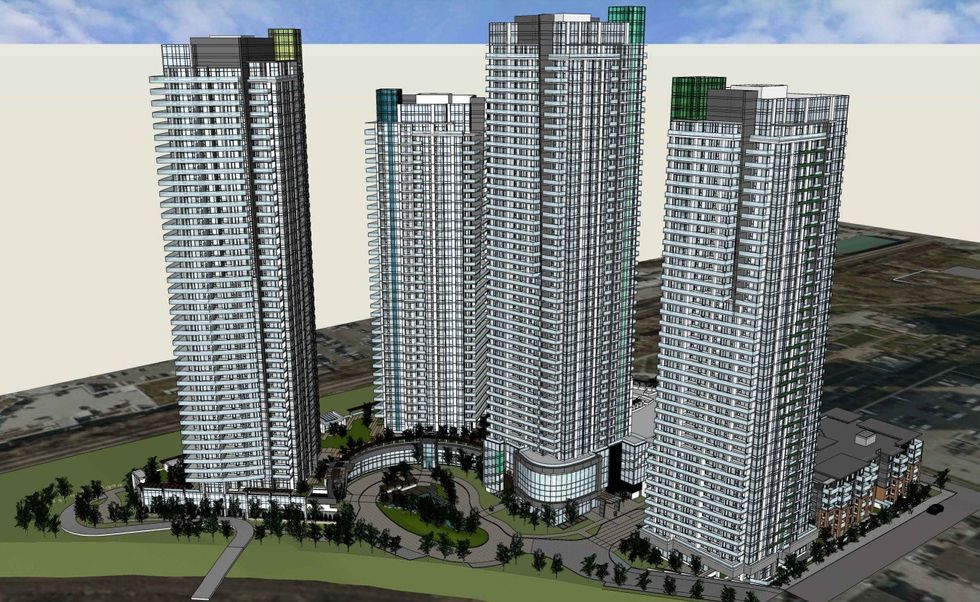
While Tower One and the six-storey non-market building will sit on their own, the remaining three towers will all sit atop a large shared podium that will house most of the residential amenity space, as well as eight townhouse units. Residential amenities are expected to include communal kitchen spaces, dining facilities, work lounges, and children's play areas. According to updated renderings provided to STOREYS by Polygon, one of the featured amenities will be a clubhouse with a large fitness facility and sports court.
As part of the project, a total of 1,466 vehicle parking spaces and 3,266 bicycle parking spaces will be provided in an underground parkade.
"Underground parking, public realm improvements, and associated services will be provided with each phase of development," said City staff in a rezoning report from April 2023. "Access to the development is proposed from Madison Avenue, as well as a new street to the north of the site, which will be created in Phase 1 through public realm improvements and widening of the existing lane. Additional pedestrian and bicycle access to the site is proposed via a trail network along the southern edge of the site, as well as via a future multi-use railway overpass connecting to Alaska Street."
Serving as the architect of Emerald Place is Buttjes Architecture, who also designed Fulton House and say that Tower One and Tower Two will be facing one another and the aforementioned new road between them, stemming from Madison Avenue. Tower Three and Tower Four will then have their own architectural relationship, rotated in a way that they're facing each other corner-to-corner. Each of the four towers will also have a large lantern — a lightbox — on the roof that will be lit in the tower's signature colour — dark green for Tower One, mint for Tower Two, turquoise for Tower Three, and yellow for Tower Four.
"The proposed form of development comprises a family of towers with meaningful variations and design nuances, providing a strong street-oriented relationship to the bounding streets and trails, as well as a strong contextual relationship to the site's irregular shape and surrounding, existing, and planned development in the area," added City staff.
After submitting their rezoning application in 2023, the proposal went through a public hearing in May 2023 and was granted a third reading by Council on December 16 without any discussion. Polygon will now work toward meeting the requirements for final adoption.
Elsewhere in Burnaby, Polygon is also currently developing two towers called Perla and Onyx near Central Park.
At the same meeting, Council also granted a third reading to the 61-storey project being developed by Amacon at 2211 and 2271 Rosser Avenue, located across the street from the site of Emerald Place.
- Metro Vancouver Developers Link Arms, Take Aim At DCC Increases ›
- Anthem, Polygon, And Canderel Voice "Deep Concern" Over Burnaby's New ACCs ›
- Sleek 33-Storey Development Proposed For Toronto's Stockyards ›
- Neil Chrystal On Polygon Homes' 45th Birthday, Development Landscape ›
- Polygon Buys Corner Site Across From Oakridge Park, Planning 27-Storey Tower ›
