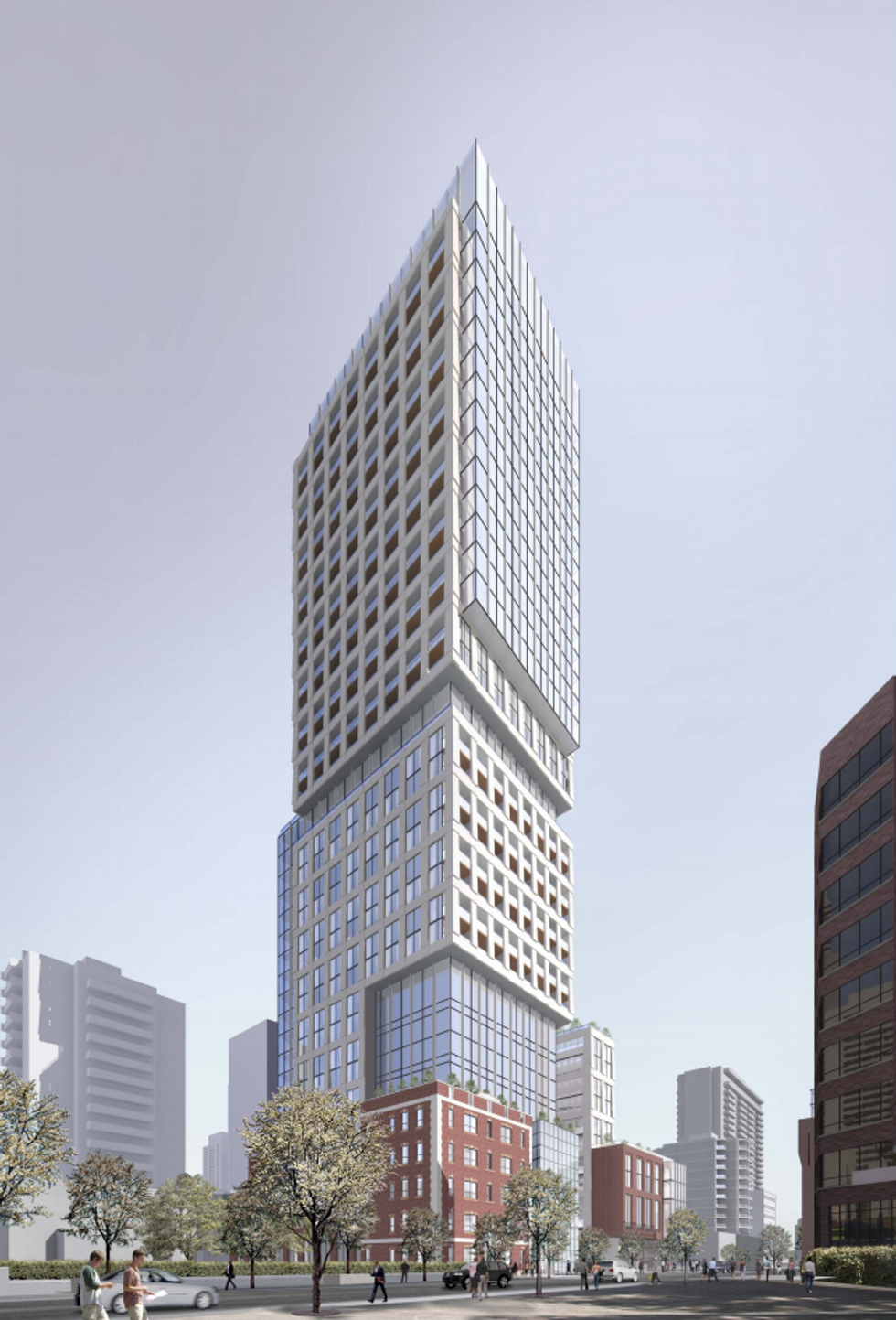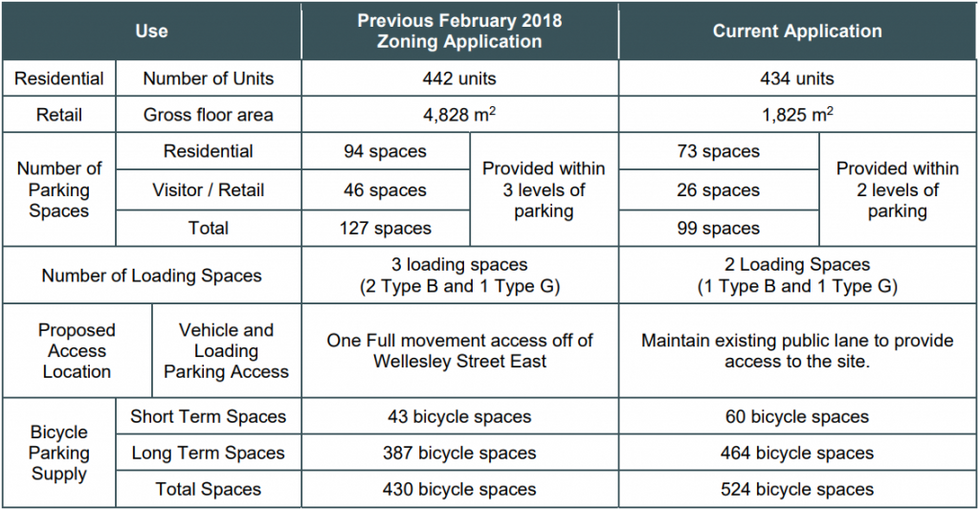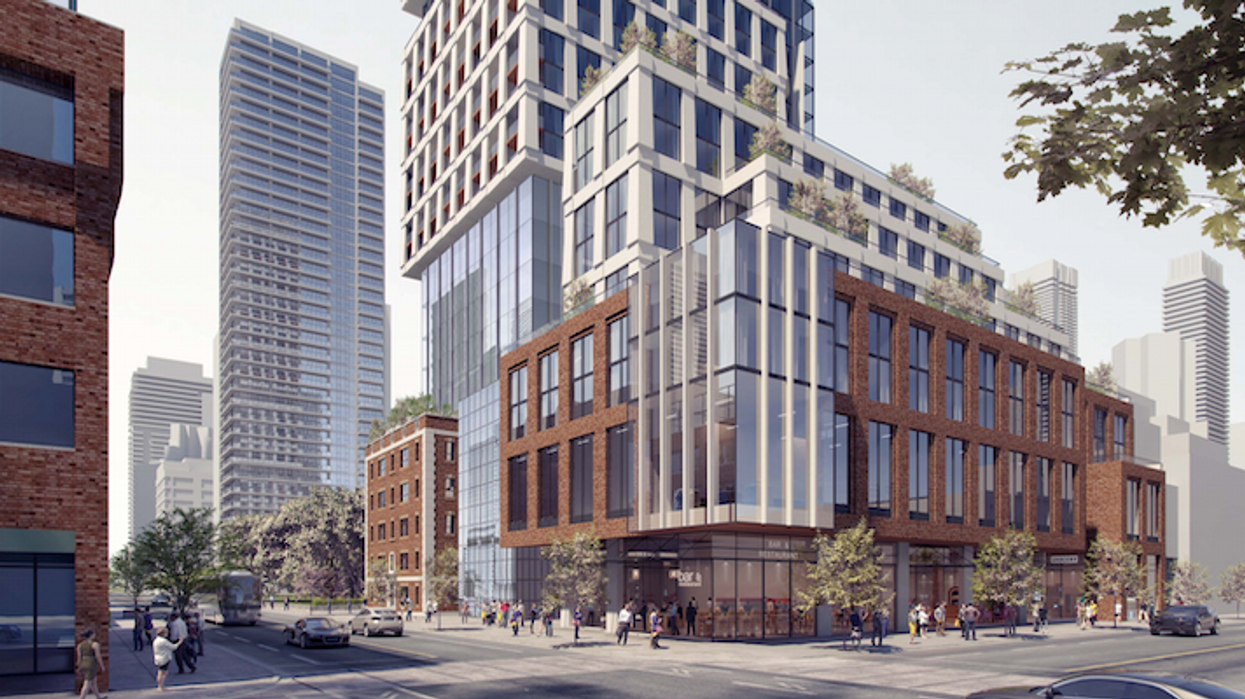The plans to build a nearly 40-storey mixed-use building in the Church and Wellesley neighbourhood have been resubmitted to the City.
Earlier this month, Zoning By-law Amendment and Official Plan Amendment applications were submitted to redevelop the properties at 64-66 Wellesley Street East and 552-570 Church Street with a 39-storey mixed-use building containing a mixture of residential, retail, and public space in the heart of Toronto's Gay Village.
READ: 39-Storey Mixed-Use Tower Proposed for Moss Park
Plans for the project were initially proposed by ONE Properties in 2018 but were declined as the City didn't feel the project fit within the Church Street village character.
After going back to the drawing board, the plans have been resubmitted, this time featuring designs from Graziani and Corazza, along with a number of changes, which hopefully align better with what the City has in mind for the neighbourhood.
The building is now comprised of two components, including a 9-storey mid-rise along Church, and a 39-storey tower on the west side of the site.

According to documents submitted to the City, the changes to the development include minor revisions to the unit mix (a decrease of eight units), a reduction in the non-residential gross floor area (a decrease of 3,003 m2), retention of the public lane, access will now be provided off of the existing public lane (which is located closer to the intersection in comparison to the February 2018 application), and revisions to the loading and parking facilities to incorporate modifications made to the retention of the existing public lane.

Now, the project includes 434 residential units, compared to the previous 442. The retail space has decreased significantly, dropping to 1,825 m2 from 4,828 m2.
Additionally, the designated parking spots have also dropped, and the plans now include 73 residential spaces and 26 visitor/retail, for a total of 99 spots.






















