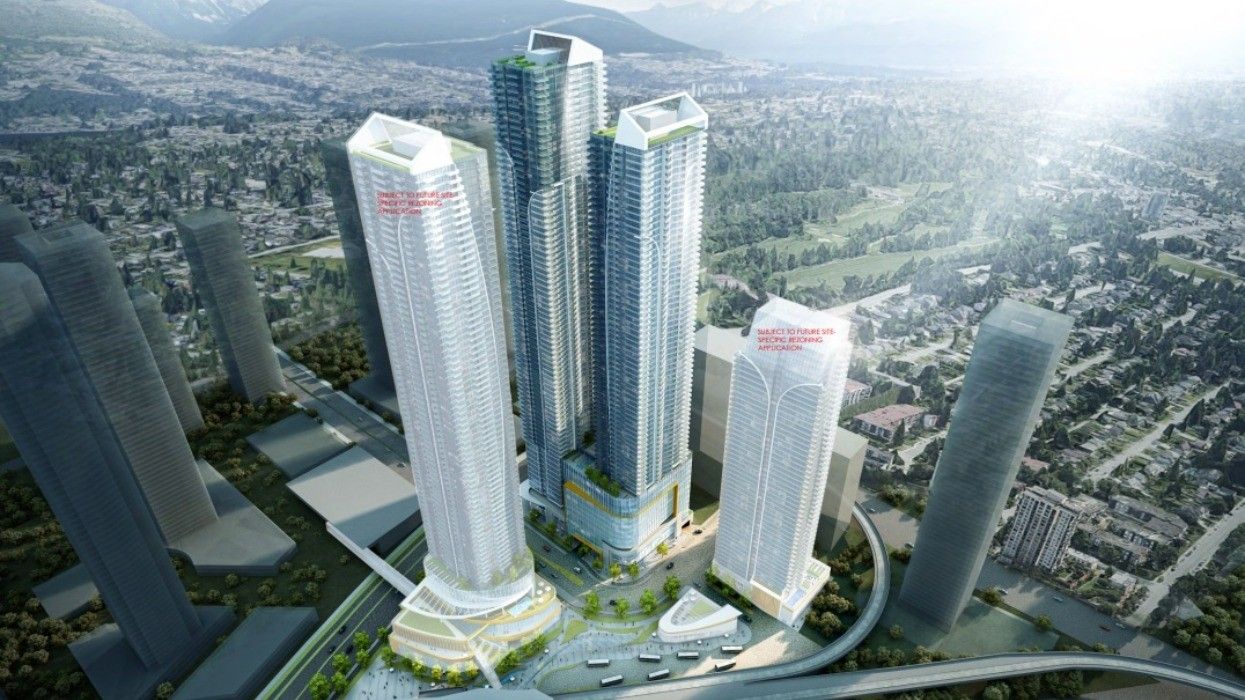On Monday, Burnaby City Council granted final approval for what could become the tallest building not just in Burnaby, but all of British Columbia.
The tower is a part of the Pinnacle Lougheed project set for 9850 Austin Road, 9858 Gatineau Place, and 9898 Gatineau Place, which are located between Lougheed Town Centre Station and planned 56-storey and 43-storey towers being planned by Canderel on the parcels directly to the east, on the western side of North Road. On the eastern side of North Road, a new North Road Master Plan project has also been proposed and was introduced to Coquitlam City Council this week.
The Pinnacle Lougheed project is being developed by Vancouver-based developer Pinnacle International, which was founded by Michael De Cotiis, whose brother, Inno De Cotiis, founded Onni Group and other brother, Amalio De Cotiis, founded Amacon.
Pinnacle International owns the properties under Gatineau Nominee Corp, which is controlled by Pinnacle Lougheed Three Limited Partnership, and acquired the Lougheed site in February 2018 from Shape Properties, the owner and developer of the City of Lougheed mixed-use development directly to the north.
BC Assessment values 9850 Austin Road at $145,199,000, 9858 Gatineau Place at $15,940,000, and 9898 Gatineau Place at $23,130,000, for a total valuation of $184,269,000.
The Phase One site is currently occupied by a large low-rise commercial building being used as a presentation centre for Pinnacle Lougheed. It was previously used as sales centre for Shape Properties and was the home of a large SEARS outlet store prior to that.
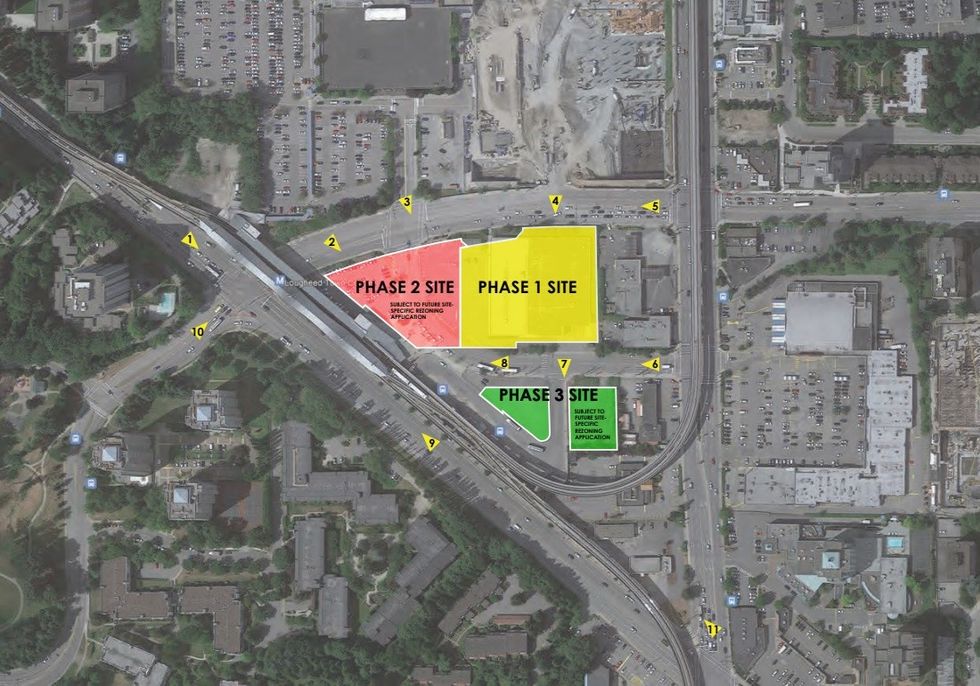
Pinnacle was originally planning three towers across the site, but "a number of issues were identified relating to both the ability to accommodate the site's allocated density within the Master Plan's identified three towers, as well as issues relating to the ownership of lands adjacent to the Pinnacle lands."
As a result of this, the plan was revised to include four towers instead, with two high-rises planned for Phase One, the northeast parcel; one high-rise in Phase Two, the western parcel directly adjacent to Lougheed Town Centre Station; and one other tower in Phase Three, the southern parcel.
Pinnacle submitted their Phase One rezoning application in April 2022, proposing an 80-storey tower and a 73-storey tower that would include 13-storey podiums and a total of 1,466 strata units, 515,097 sq. ft of office space, and 13,304 sq. ft of retail space. Council granted final approval to this phase on Monday.
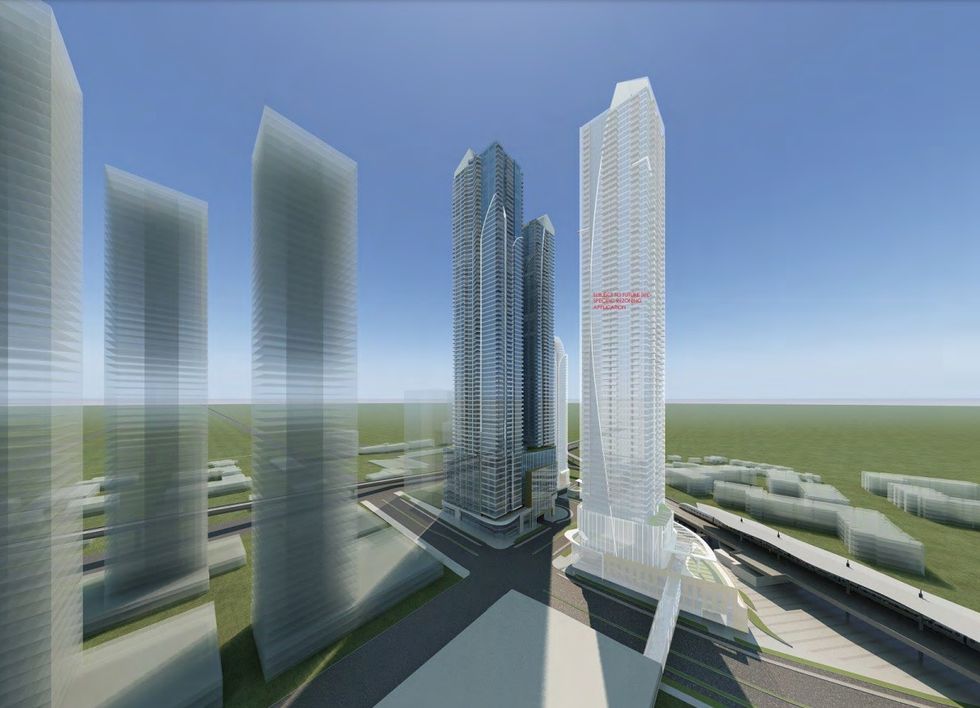
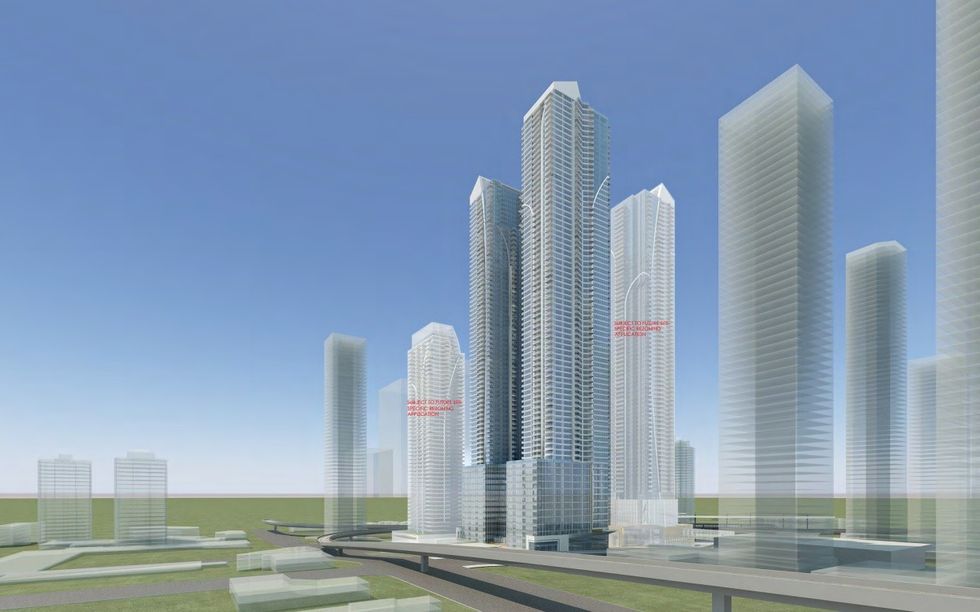
The 80-storey tower, located at the northeast corner of the site along Austin Road, will deliver 788 units, consisting of zero studio units, 524 one-bedroom units, 199 two-bedroom units, and 65 three-bedroom units.
The 73-storey tower, located directly south of taller tower, will then deliver 678 units, consisting of zero studio units, 438 one-bedroom units, 188 two-bedroom units, and 52 three-bedroom units.
Across the two buildings of Phase One, a total of 1,612 vehicle parking spaces and 2,932 bicycle parking spaces has been proposed, and Phase One has a total floor space ratio of 22.25.
As part of the Pinnacle Lougheed project, a grand promenade will also be constructed in between the four towers.
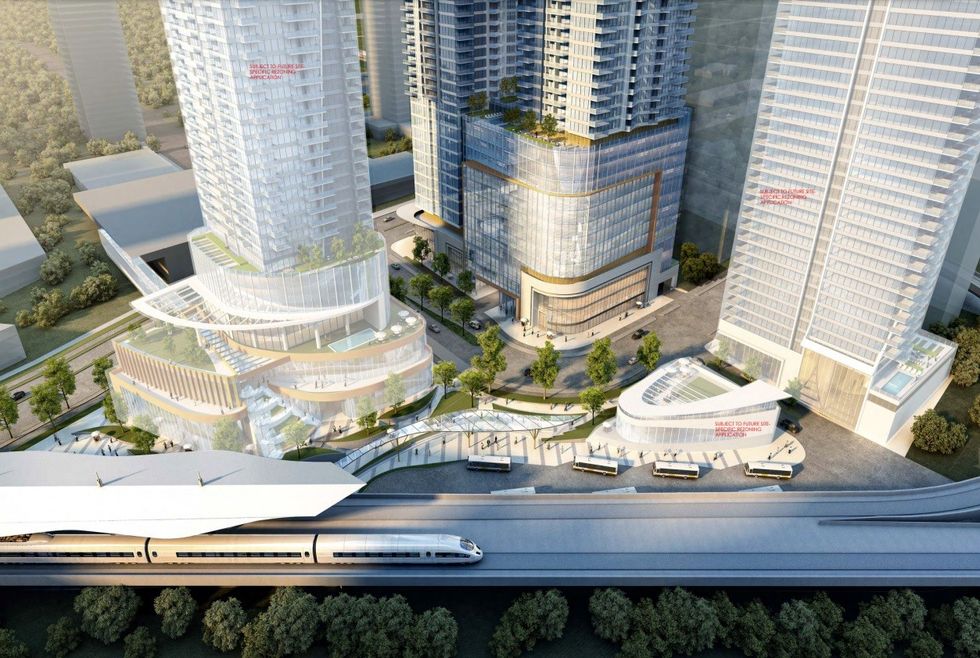
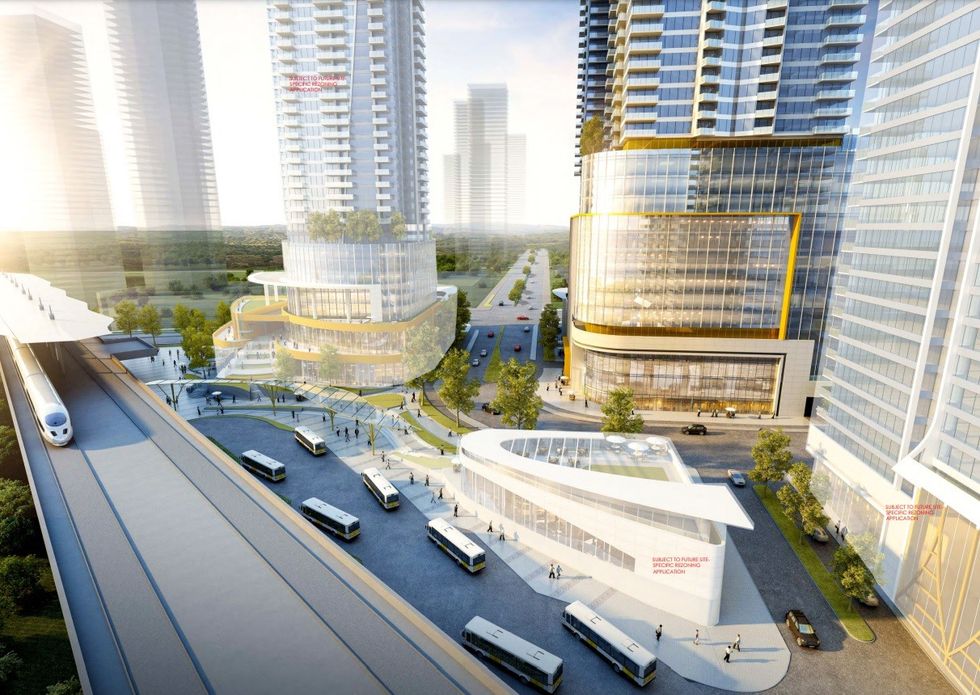
As part of the project, Pinnacle also requested that the inclusionary rental units it was required to provide under the City's Rental Use Zoning Policy be provided at a different site, 3846 Carrigan Court, located a short distance west of Lougheed Station, where Pinnacle is planning a three-tower development that was also granted final approval by Council on Monday.
The future Phase Two and Phase Three of Pinnacle Lougheed will be guided by site-specific rezoning applications. The applications have yet to be submitted, but the Phase Two tower directly next to Lougheed Station is expected to be around the same height as the two Phase One towers, according to renderings, while the Phase Three tower is expected to be substantially shorter in height.
