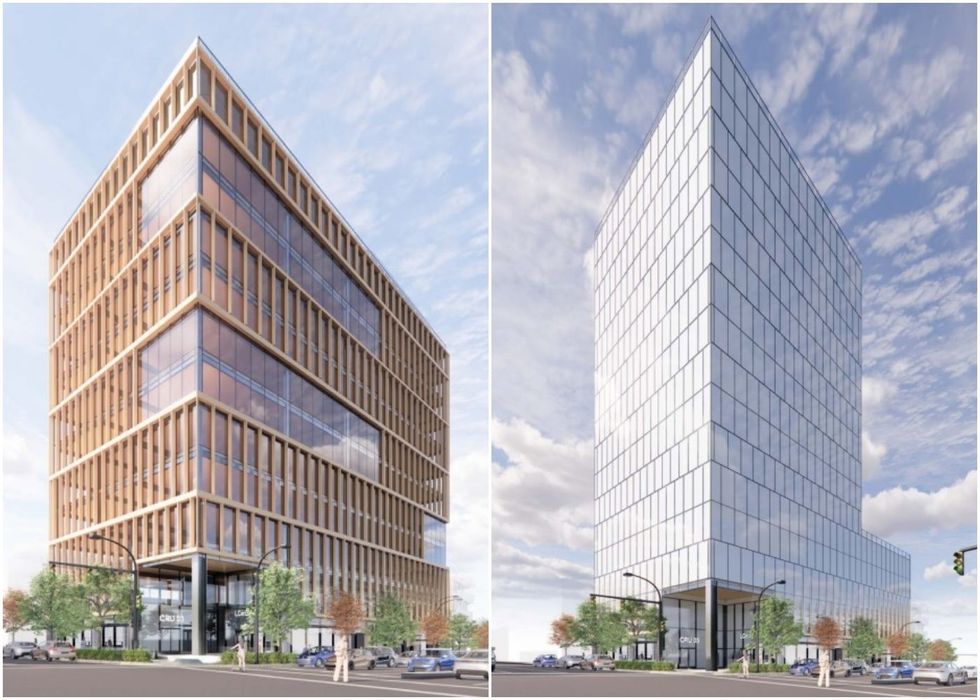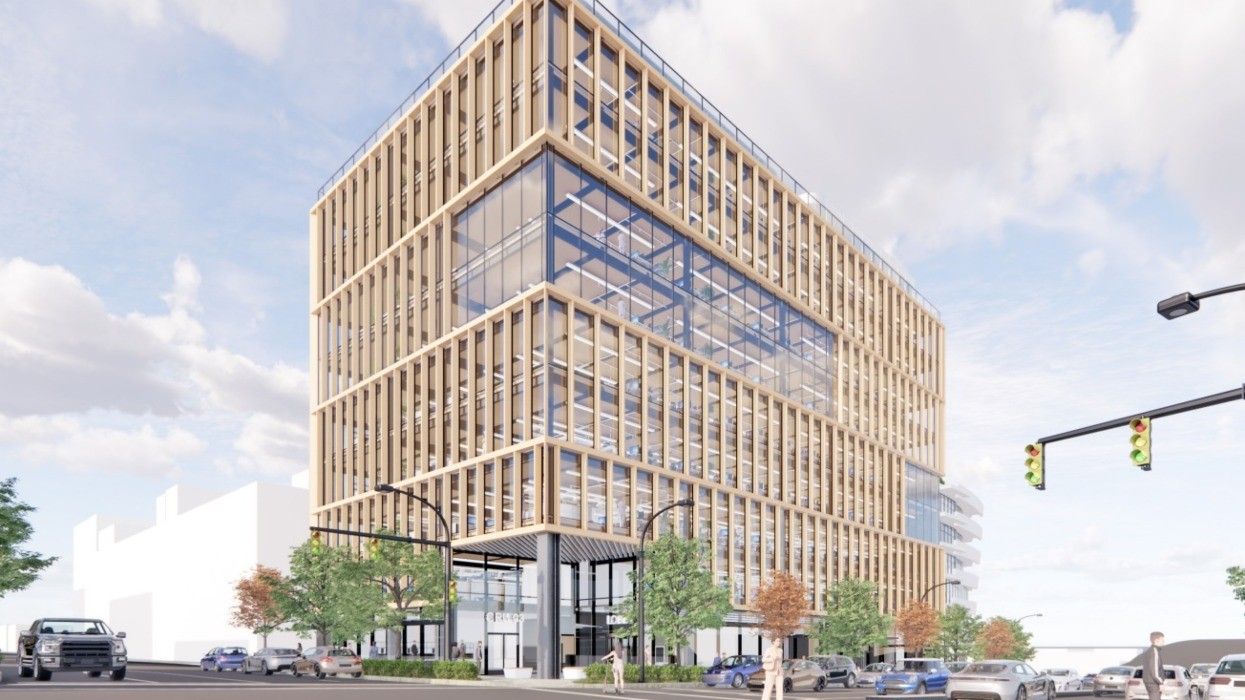Vancouver-based wealth management firm Nicola Wealth has submitted a rezoning application to the City of Vancouver that would see it develop a new 10-storey office building in close proximity to both Broadway and public transit.
The subject site of the proposal is 2219-2285 Cambie Street, which is currently occupied by a two-storey retail showroom for Robinson Lighting & Bath. According to BC Assessment, the building was originally constructed in 1941 and has an assessed value of just over $5M.
The site also sits at the intersection with W 7th Avenue, directly across the street from Canadian Tire. Steps away towards the north is the Canada Line SkyTrain's Olympic Village Station and the Cambie Street Bridge. Two blocks south is then Broadway-City Hall Station.
The site is currently zoned C-3A (Commercial) and Nicola Wealth is seeking to rezone the site to CD-1 (Comprehensive Development) in order to allow for the proposed density.
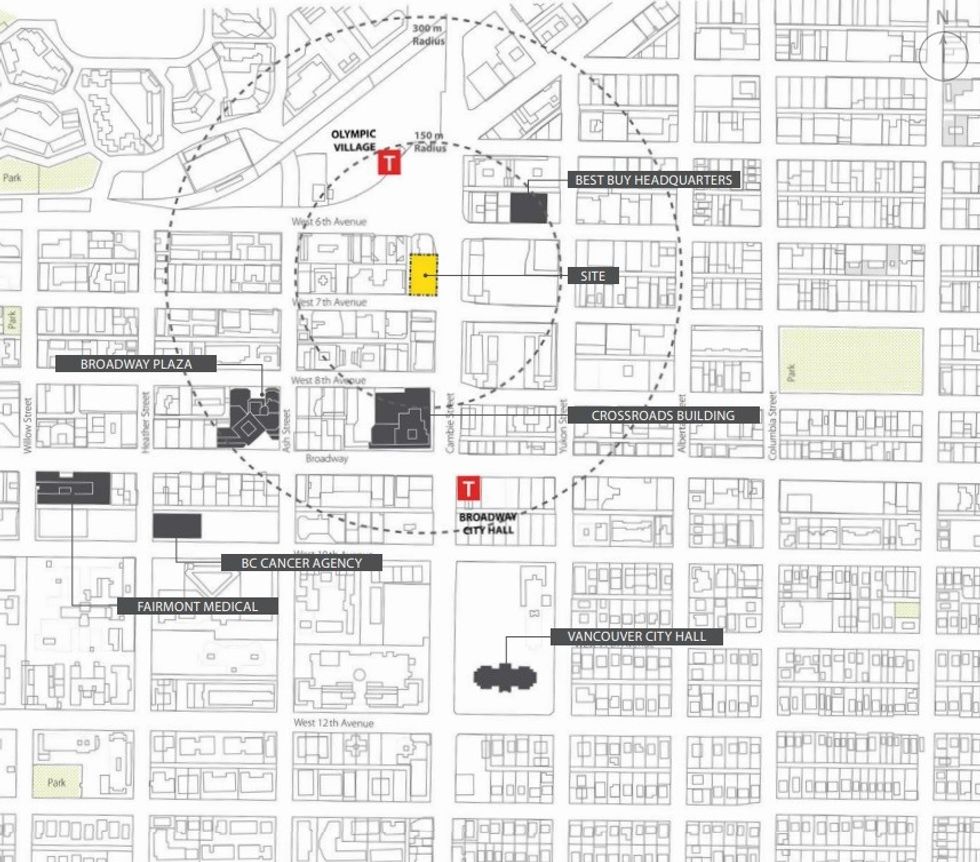
The proposed 10-storey building, which is currently being referred to as 2285 Cambie, would include 4,835 sq. ft of retail space on the ground floor — across three retail units, according to application documents — and 89,322 sq. ft of office space on the floors above, plus an additional 1,977 sq. ft of indoor amenity space.
The building would also include 116 vehicle parking spaces and 64 bicycle parking spaces, which will be provided in a three-level underground parkade, and a total floor space ratio (density) of 7.48.
Notably, the proposed building will, in part, utilize mass timber and cross-laminated timber floor panels.
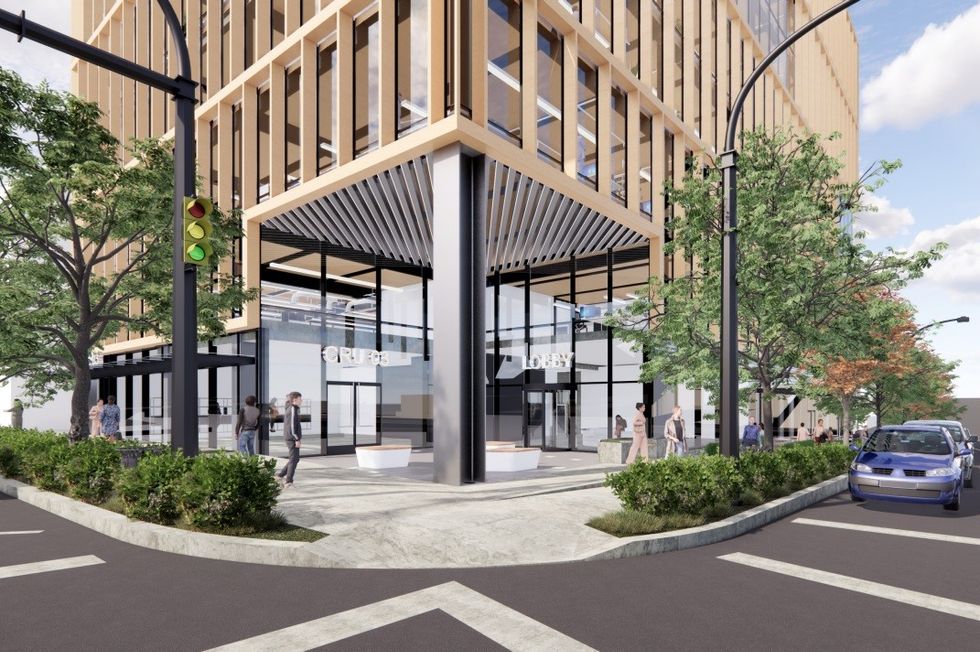
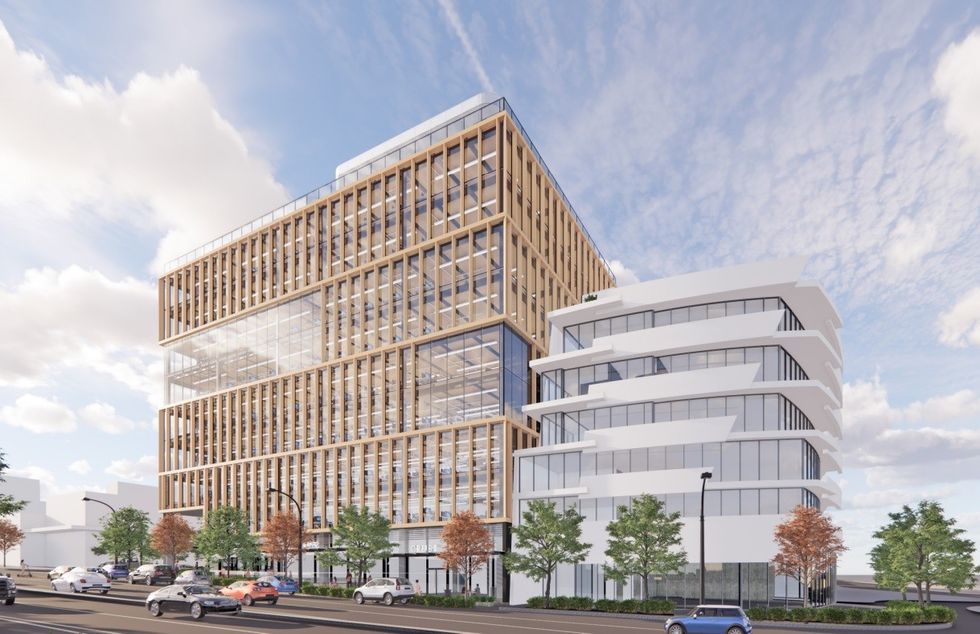
"Mitigating carbon emissions from the construction sector is critical to meeting emission reduction goals," notes MCMP Architects, who are serving as the architect of the project. "Currently, construction materials account for about 11% of global greenhouse gas emissions. Experts indicate that mass timber structures can reduce a building’s embodied carbon by up to 70% compared to a steel or concrete alternative."
The building will also utilize high-performance glazing systems, a rainwater management system, and passive shading via the architecture of the building.
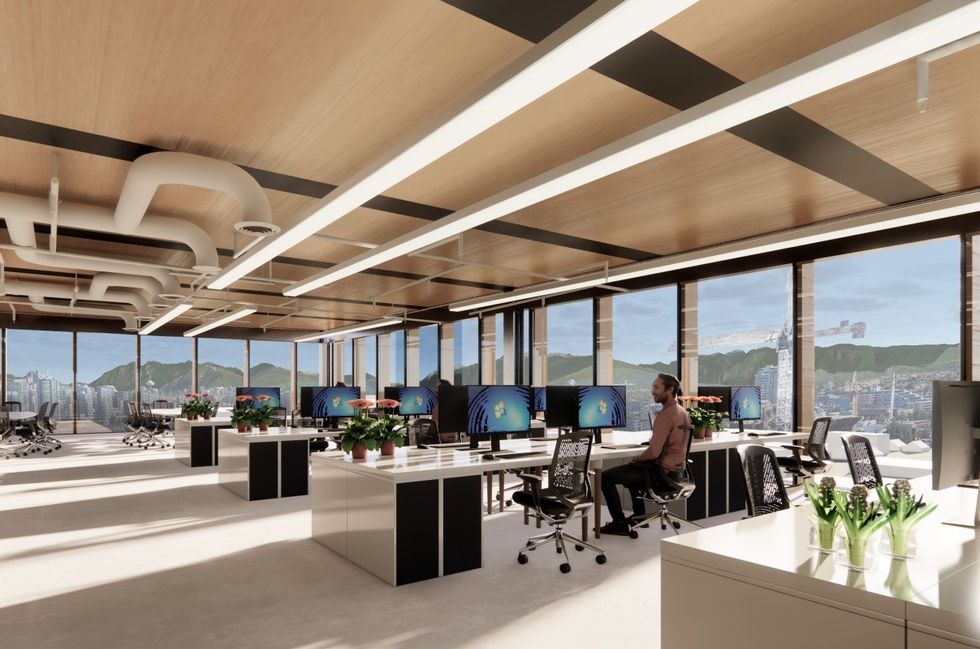
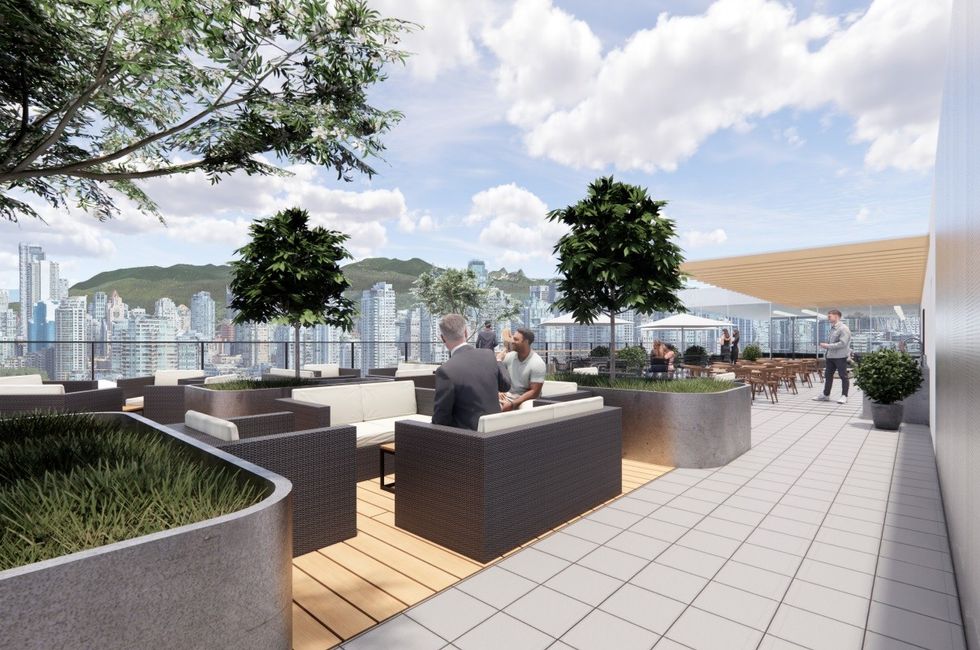
Also of note, due to the location of the site, is the City of Vancouver's policies regarding view cones, three of which the proposed building would fall into. The applicants note that their current proposal takes into account those view cones, but the City of Vancouver is currently in the process of reviewing its view cones policy and may potentially remove some.
Because of this, Nicola Wealth and MCMP Architects have also included two modified proposals for 2285 Cambie Street, in the case that one or several of the view cones are removed.
In one case, the height of the proposed building would be increased to 12 storeys and the amount of office space increased to 158,508 sq. ft. In another, the height would be increased to 16 storeys, including a podium, with the amount of office space increased to 175,156 sq. ft. In this case, the building would have a drastically different look compared to the current proposal.
"Within the Broadway Plan FUCC zone, building heights are confined to the lowest point of the most stringent view cone," the applicants note. "The current application restricts the building height to 10 storeys, which is misaligned with the nature, goals, and objective of the Broadway Plan."
The rezoning application was received by the City on October 31 and was published by the City on Thursday, ahead of a Q&A period for the project, which will be running from Wednesday, January 31 to Tuesday, February 13.
