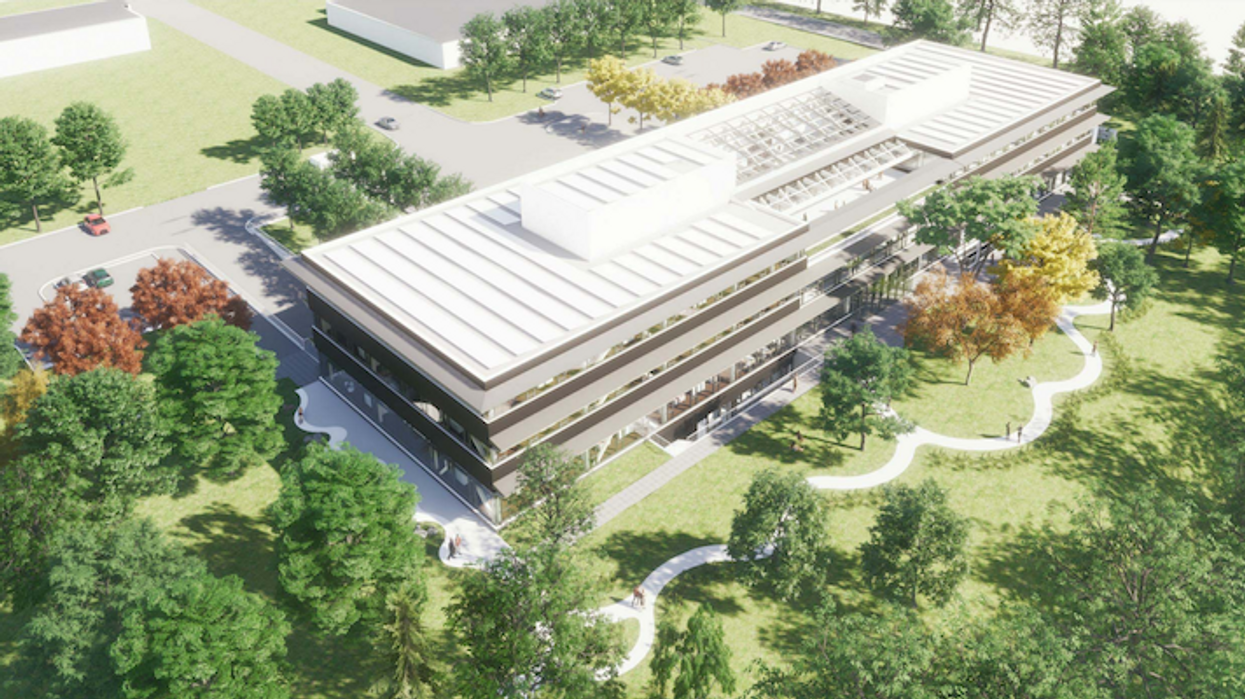An application has recently been submitted to City planners seeking rezoning and Site Plan Approval to build a new 9,500 m2 office building for the Ontario Secondary School Teachers Federation (OSSTF).
The application was submitted earlier this June, which calls to build a three-storey office building at 57-60 Movile Drive, just east of the Don Valley and south of Eglinton Avenue East in North York.
If approved, the development would replace the OSSTF's existing administrative building with a more modern facility that would house a new head office for the federation while also creating space for multi-tenants throughout the commercial building
READ: New Building Proposed for U of T Scarborough Features Green Roof and Gardens
Designed by Toronto-based Moriyama & Teshima, the mass-timber building overlooks the Don Valley ravine landscape and is highly sustainable, financially viable, and an innovative new workplace that uses Net-Zero Carbon strategies.
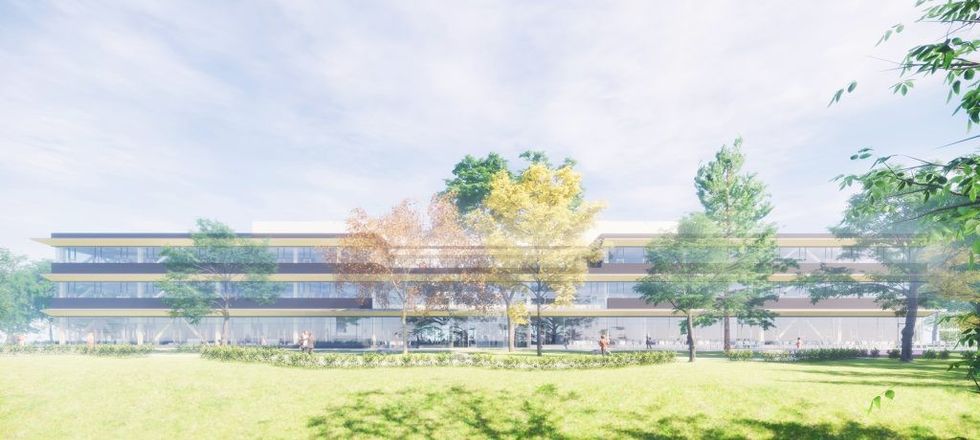
According to Moriyama & Teshima, the new headquarters will be spatially divided to house the OSSTF offices, as well as two floors of leasable tenant space.
The office spaces would be joined together by a central atrium, while the building will offer abundant outside views, natural light, and numerous spaces for staff and tenants to interact.
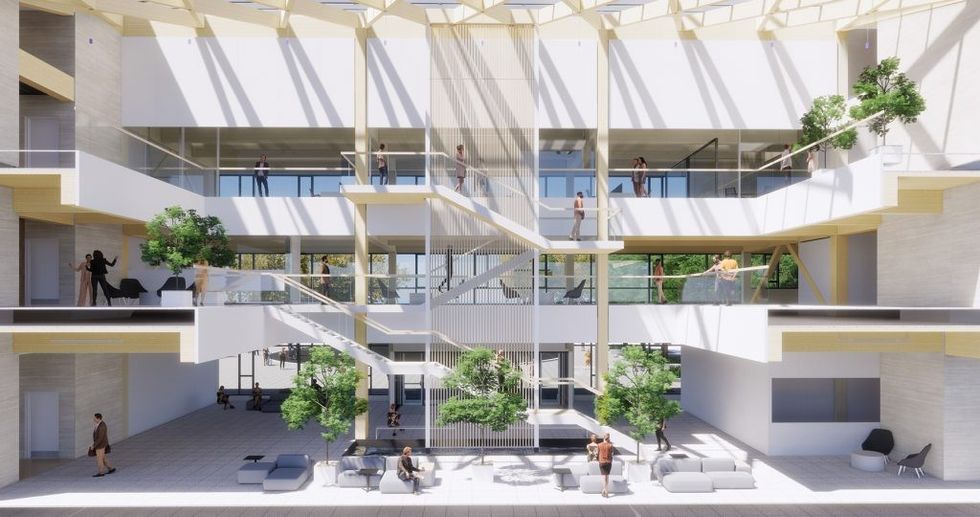
This includes shareable spaces on the main floor, which includes the lobby, café, and main floor terrace, in addition to a multipurpose, convertible event space, which will be shared not only by the building occupants but also by outside groups, providing opportunities for engagement with the wider community.
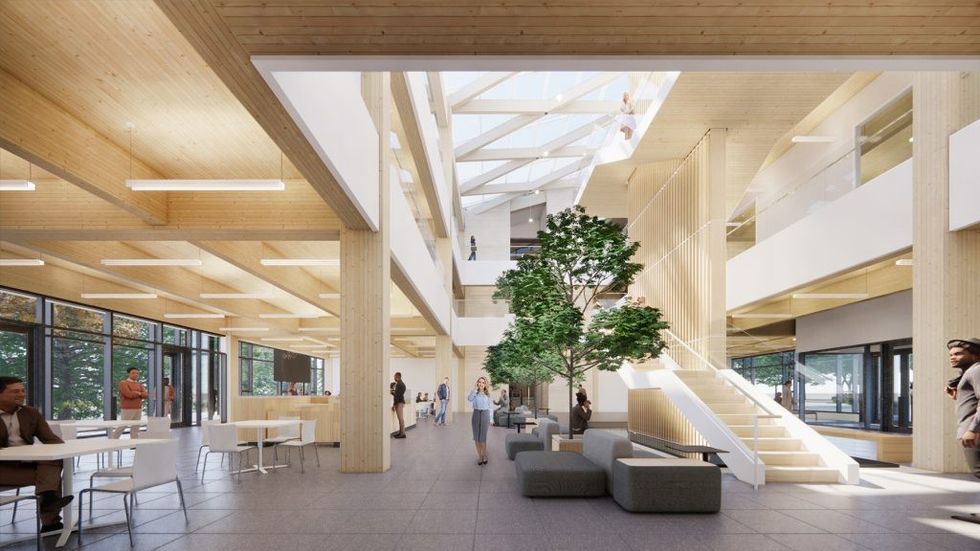
According to the developer, the design of the building promotes health and wellness at every level: natural daylighting has been maximized thanks to generous structural bays; building automation systems move fresh air through the building; large overhangs reduce solar heat gain and control glare; geothermal heating, a rainwater harvesting system for toilet flushing and irrigation, green roof, rooftop solar PV panels, and automated daylight dimming controls further contribute to significant energy savings.
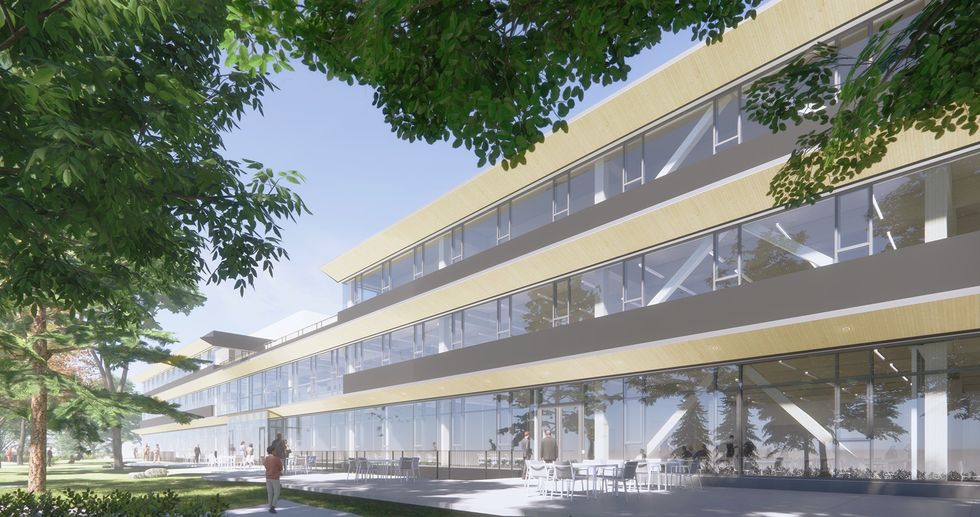
The development also calls to build a total of 156 parking spaces, 107 of which will be located on a surface lot, while the remaining 49 spaces will be in a single underground level. There are also plans for 37 bicycle parking spaces, 20 of which are short-term and 17 are long-term.
