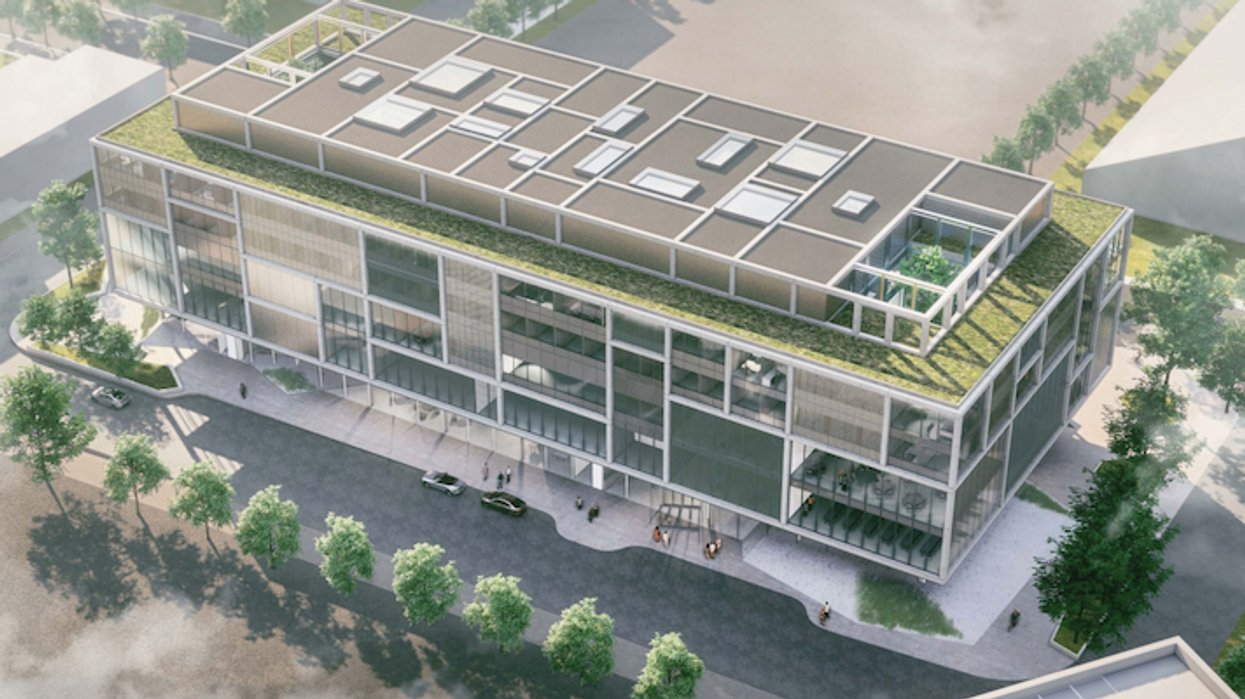As the University of Toronto's Scarborough Campus continues to grow, recently submitted plans to the City reveal the north campus could see the addition of a new institutional building to meet the growing demand for more classroom space.
The proposed five-storey building, named University of Scarborough IC2, was designed by CEBRA Architecture and ZAS Architects and will join the Diamond Schmitt Architects-designed UTSC Instructional Centre that was completed in 2011.
READ: This is How U of T is Planning to Bring Back Students This Fall
The institutional building would be built on the north corner of Military Trail and Pan Am Drive on the south portion of an existing parking lot for students and visitors.
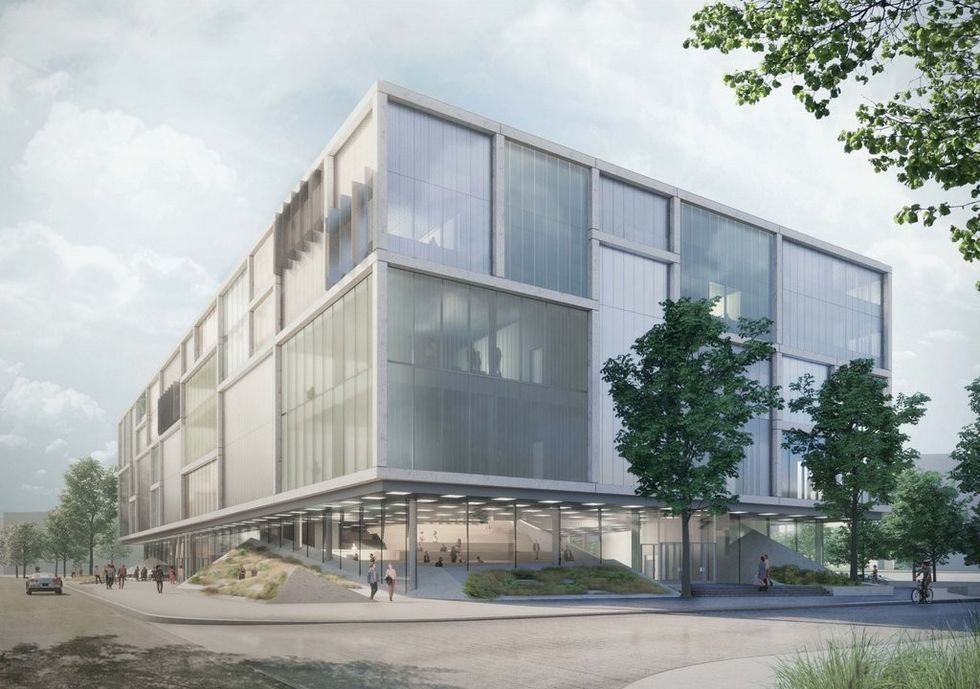
Zoning Bylaw Amendment and Site Plan Approval applications were submitted to the City of Toronto in May, which call for 14,395 m² of academic space over a 9,030 m² property.
According to the documents submitted to the City, the development would provide critical classroom space necessary to help meet the growing demands of the University and include 19 lecture halls and classrooms, 124 faculty and staff offices, study spaces, lab rooms, and various meeting and work stations.
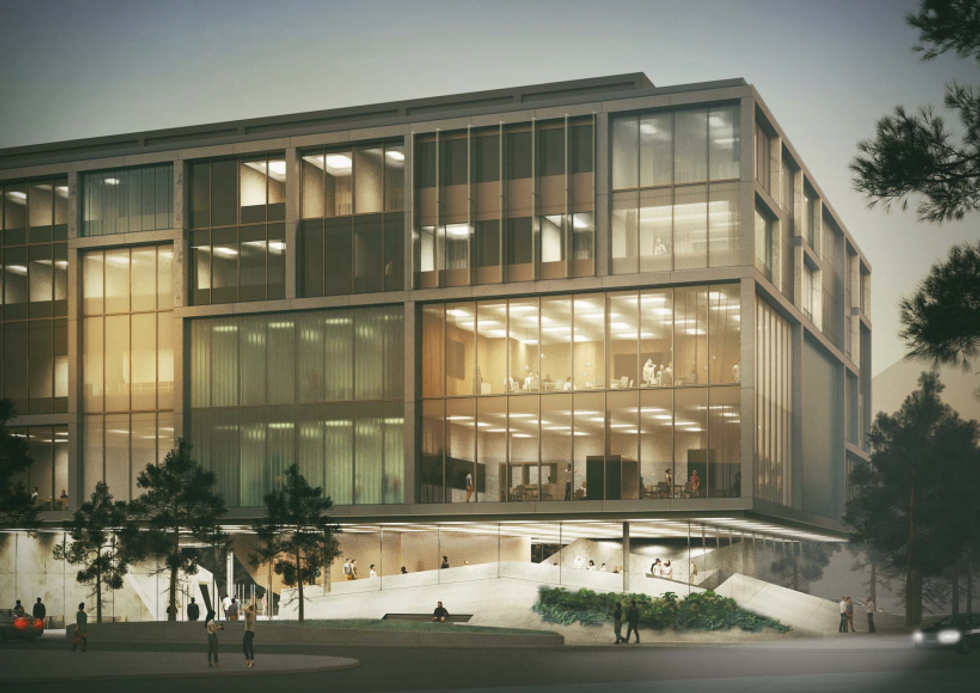
The ground floor will accommodate several areas for students and faculty to gather including a cafe, student welcome areas, informal collaboration spaces, and sloping areas for seating.
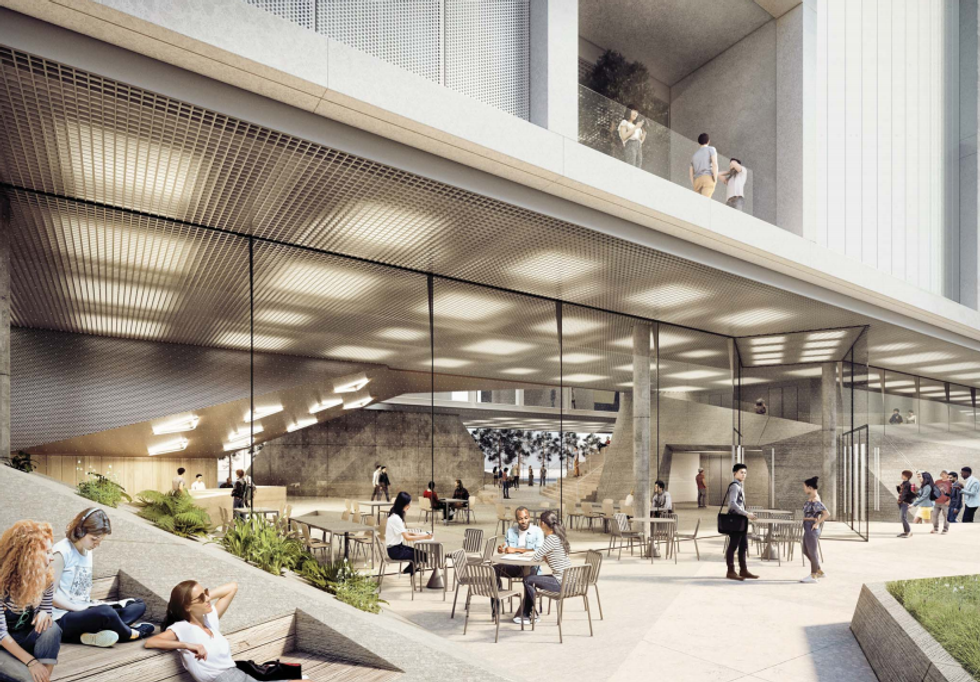
Classrooms, lab spaces, and study areas will be located in the basement, second and third floors, while faculty office space and some common study areas will span the fourth and fifth floors.
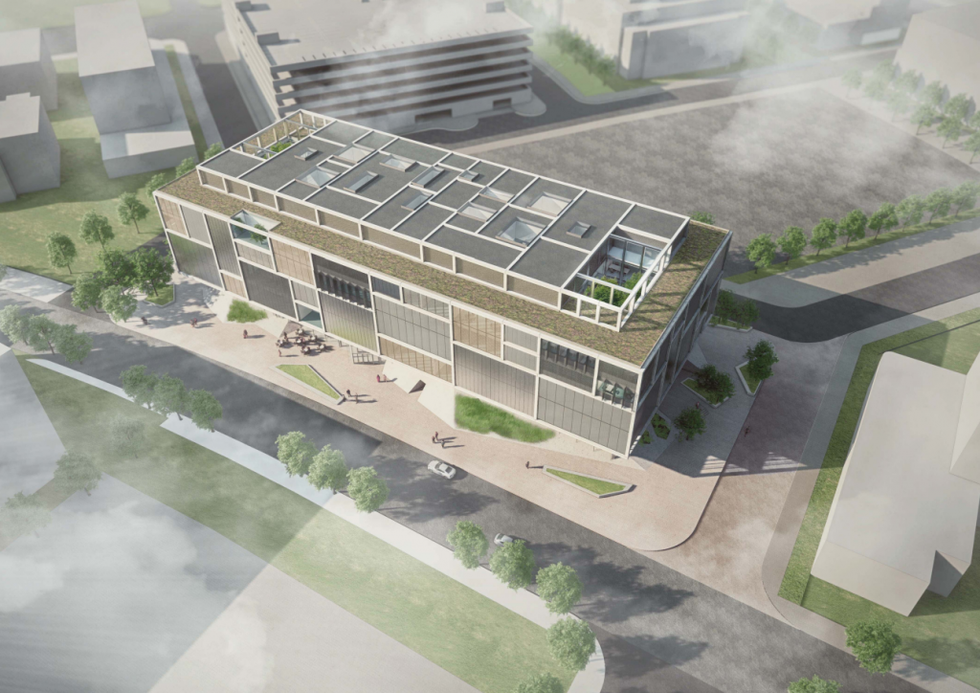
The proposed development will meet Tier 2 of the Toronto Green Standard and will include an extensive green roof and roof gardens that will be located on the fourth floor.
According to the submitted documents, a six-storey, 1,244-vehicle parking structure is also planned and would connect to the new institutional building through an underground tunnel.
