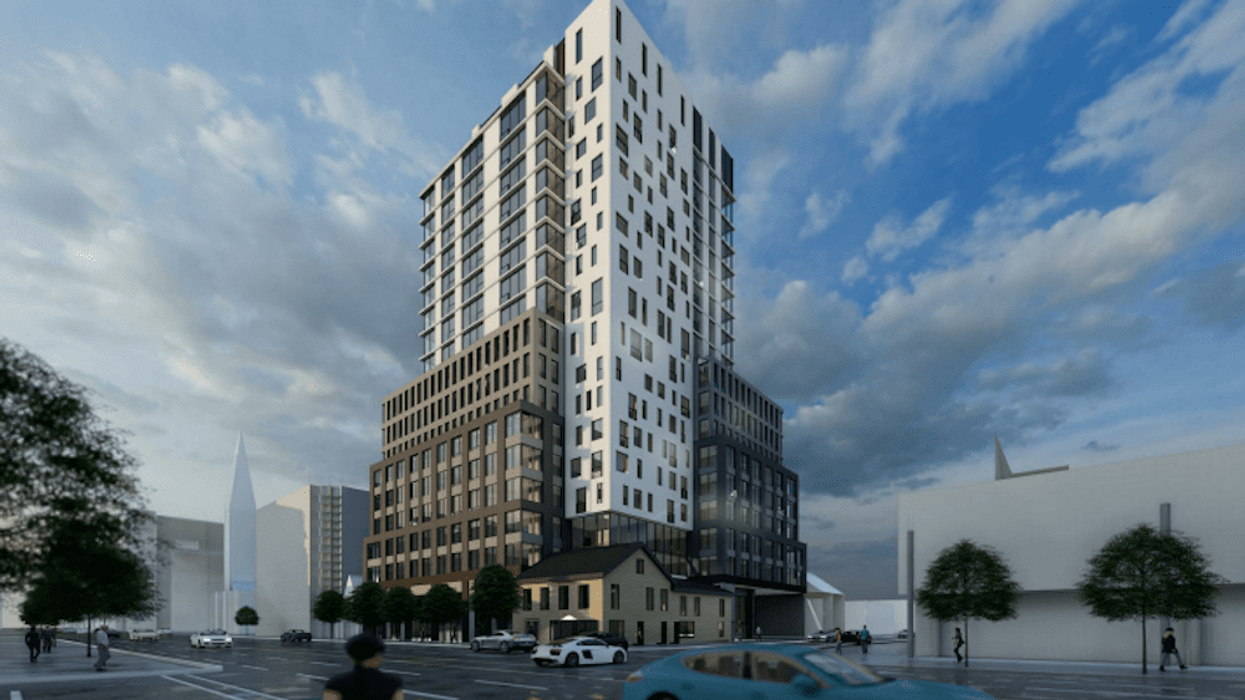A local developer is looking to redevelop a plot of land at Richmond and Bathurst and build a 17-storey mixed-use building at the current site of the Football Factory.
However, the developer plans to integrate the facades and portions of the Football Factory building into the tower's 6-storey podium, creating a new mix of retail and residences at the major downtown intersection.
Earlier this month, Originate Developments Inc. submitted an Official Plan and Zoning By-law Amendment application to City planners to build a 17-storey mixed-use building at the southwest corner of 152-164 Bathurst Street and 623-627 Richmond Street West, between Queen Street West and Adelaide Street West.
If approved, the building will have a non-residential gross floor area (GFA) of 522.19 square metres and a residential GFA of 15,615.71 square metres and a total of 217 new condo units.
READ: Sprawling 6-Tower Development Proposed for The Junction Would Bring 1,800 New Units
In addition to the Football Factory, the subject site is also home to several semi-detached dwellings, several low-rise mixed-use buildings, and an unnamed private lane located in the centre of the site with access from Richmond Street West.
In addition to the 'architecturally distinguished tower,' designed by Kirkor Architect + Planners, the proposal seeks to conserve significant portions of the building at 164 Bathurst Street, which has been identified by Heritage Preservation Services as having heritage character, and will be retained and integrated into the tower's podium.
This includes the north and east facades and much of the building roof which will be highlighted by setting several floors of the new building back from the retained structure.
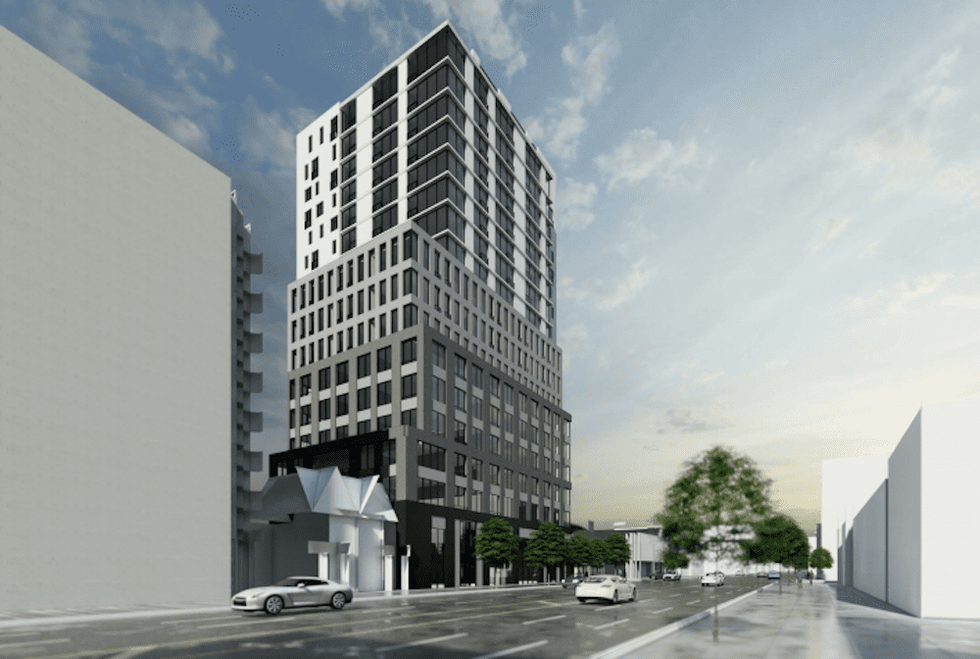
The building steps down to 9-storeys to the south from the main tower, further stepping down an additional 3-storeys, with a 1.1-metre setback from the south property line. There is also a 1-storey building element along the southern property line which comprises the ramp to the underground garage.
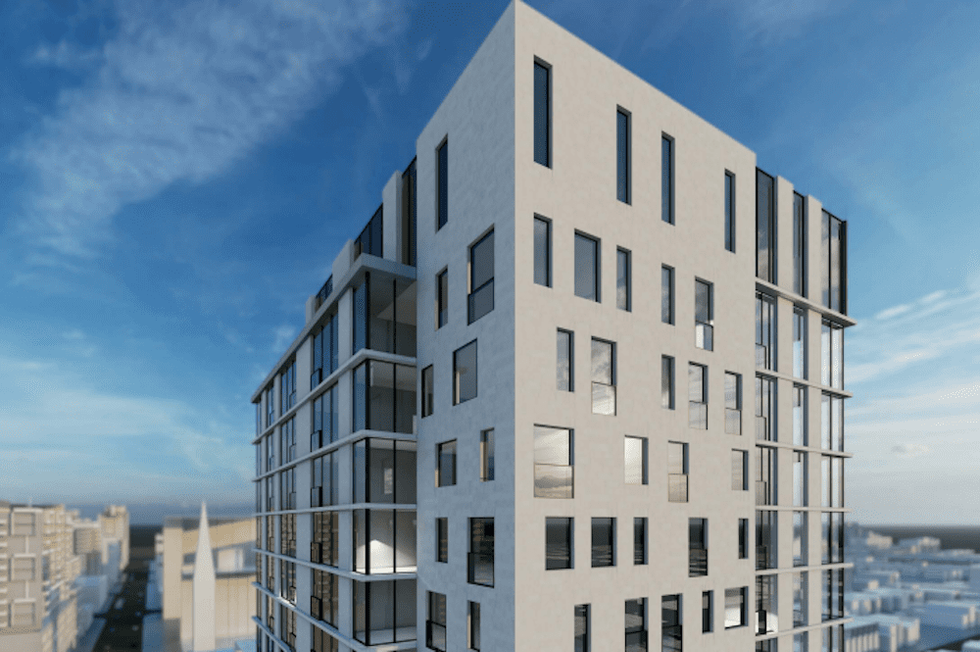
The podium component would comprise multiple retail storefronts with several separate entrances along Bathurst Street. The main residential lobby would be accessible from Richmond Street West and a vehicle entryway to the site, which would feature two bridged residential floors constructed on top.
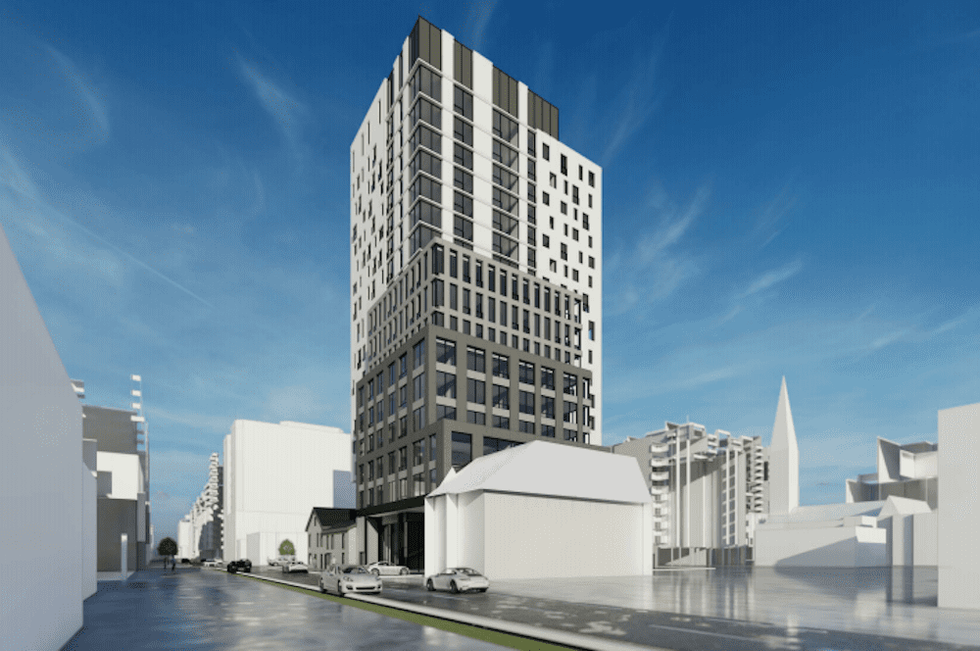
The tower portion of the building features an "articulated, prominent structure which will define this corner on Bathurst Street." Of the 17 storeys, the tower portion accounts for floors 10 through 17, with the 10th floor accommodating most of the building's amenity space for residents.
Outdoor amenity areas will be located at the northwest corner and along the south side of the building, connecting to an indoor amenity space that occupies most of the 10th floor. Additional indoor and outdoor rooftop amenities would also be added on the mechanical penthouse level.
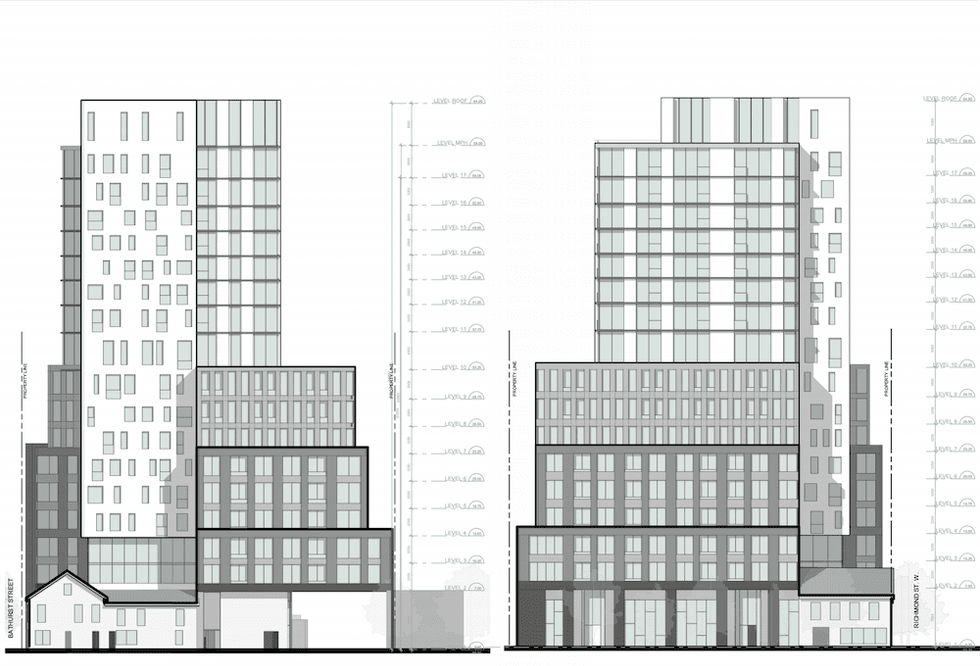
Of the 217 condo units proposed for the building, the mix would include 18 studios, 96 one-bedrooms, 81 two-bedrooms, and 22 three-bedroom suites.
According to the project's application, several existing buildings on the site currently contain residential rental units. However, as these units are being rented above-average market rents, they will not be replaced within the
new building.
The development also includes a two-level underground garage that would house 69 parking and 244 bicycle spaces. The garage would be accessible in the southwest corner of the site via a driveway along the western side of the lot that connects into Richmond Street West.
