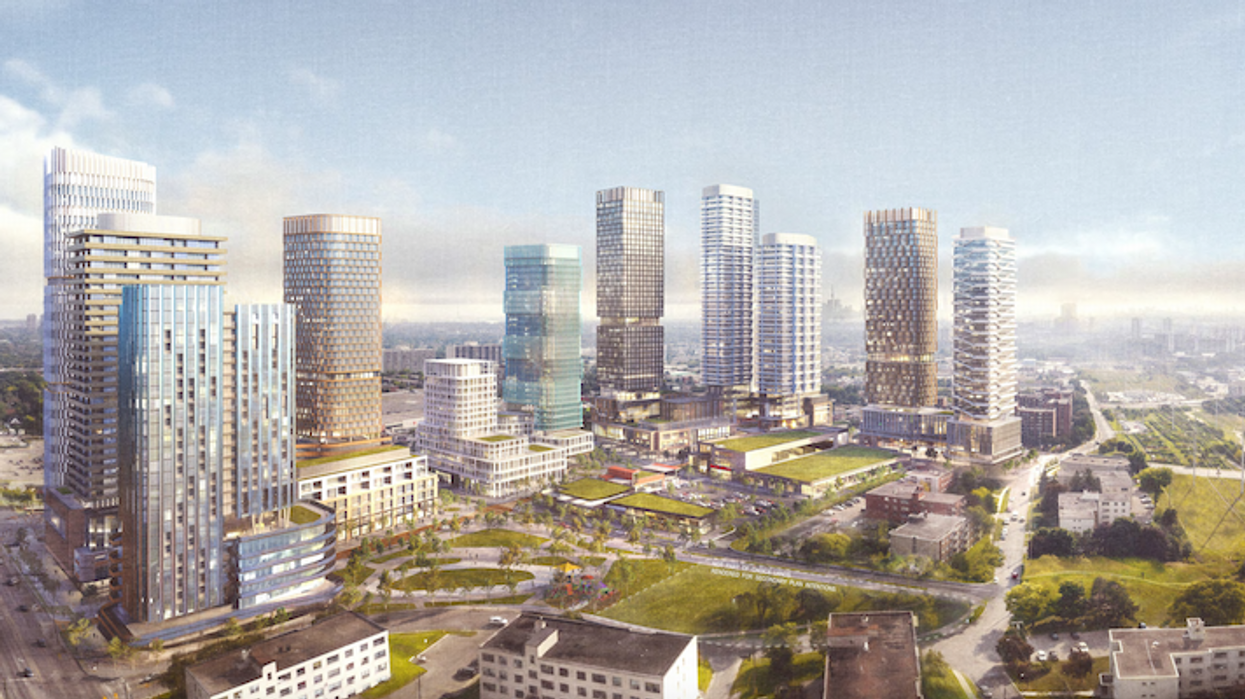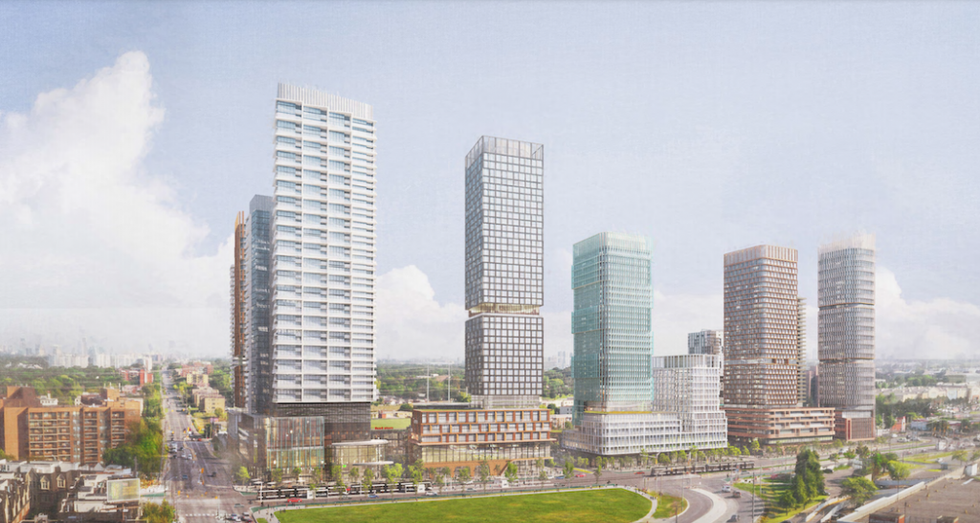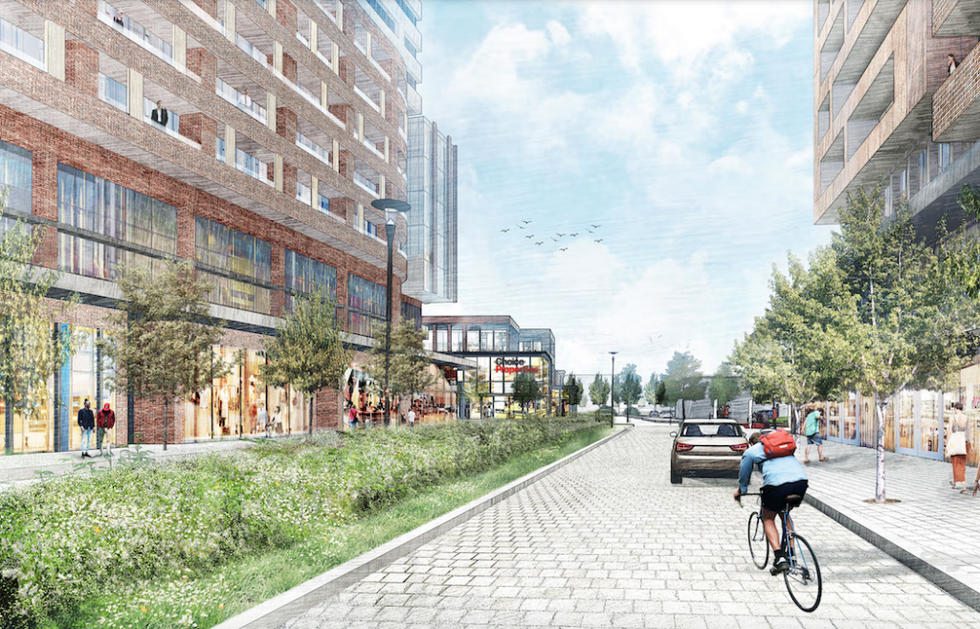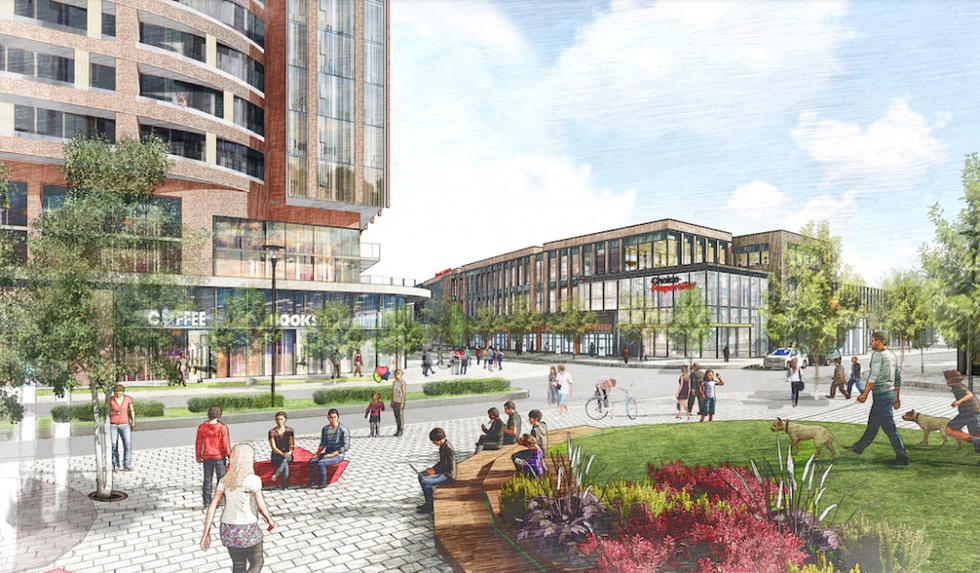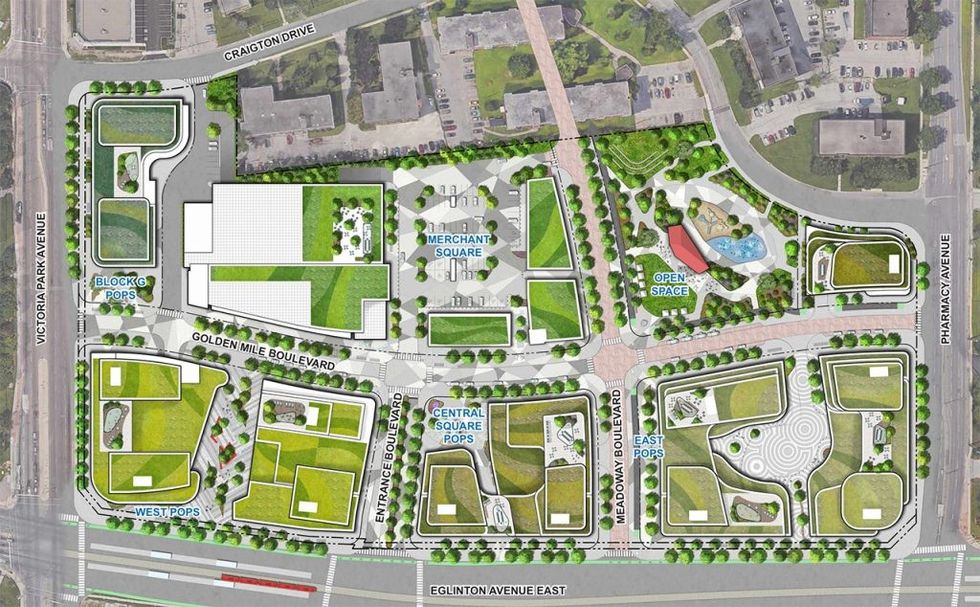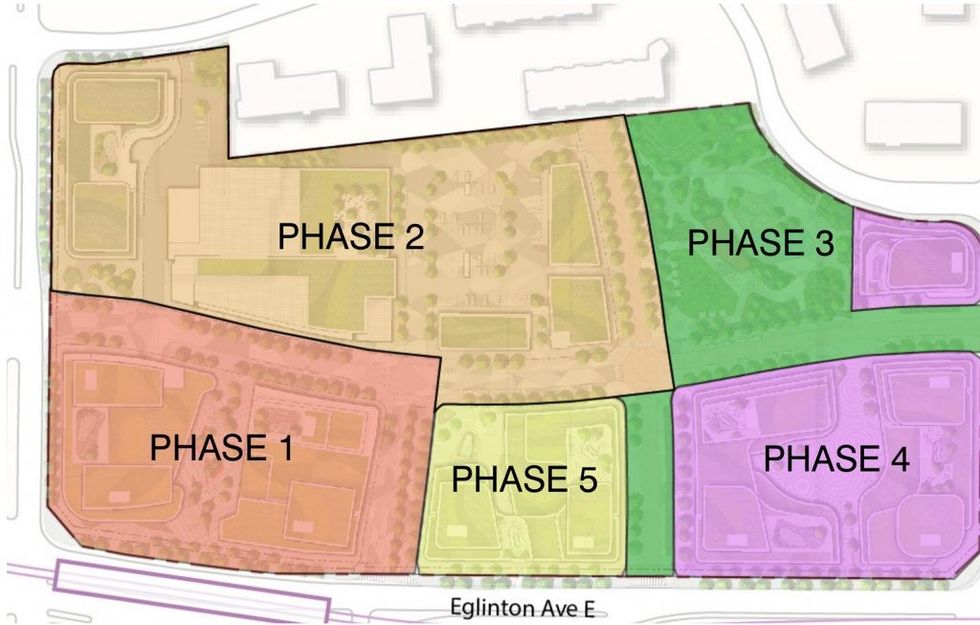With the completion of the Eglinton Crosstown LRT edging closer, developers continue to propose ambitious plans to redevelop Scarborough's Golden Mile.
Case in point: Choice Properties REIT (CP REIT) has submitted a revised Official Plan Amendment (OPA) application to transform one of the sites in the area to redevelop the Golden Mile Shopping Centre at Eglinton and Victoria Park with a sprawling mixed-use community within the "transit-supportive" environment.
The proposed development -- which spans from 1880-1892 Eglinton Avenue East and 1523, 1525-1545 Victoria Park Avenue -- includes a "balanced mix of well-designed streets," a 7,170 square metre central park, a series of publicly accessible open spaces, community-oriented retail, office uses, a new food store, and residential uses.
In total, 325,044 square metres of gross floor area is proposed, including 37,720 square metres of non-residential gross floor area.
According to the recently submitted OPA, the proposed land use mix, density, and how that density is distributed across the site will optimize the future Eglinton East LRT and reinforce Eglinton Avenue East as a more urban and dynamic corridor.
The 7.7-hectare site was developed in the early 1970s as a single storey, enclosed shopping centre on the eastern portion of the site, with the remainder of the site being occupied by surface parking. The only other existing building on the site is a single storey, stand-alone building in the northwest corner, which is occupied by a Value Village and Community Hub.
This most recent OPA submission is a formal revision to the original application that was submitted in December 2016 and follows another formal revision from November 2019.
READ: Proposal Resubmitted for Mixed-Use Development in Scarborough’s Golden Mile Neighbourhood
While the key structuring elements of the original 2016 submission have been retained in the revised proposal, there have been some significant changes, including the number of towers and their heights.
What's more, the proposed park has been moved north of Golden Mile Boulevard to put greater density along Eglinton and closer to transit, while allowing for the possibility of the park's expansion as part of further redevelopment north of the site.
The project, designed by Giannone Petricone Associates, was initially poised to include nine towers, which has now been increased to ten, with tower heights increasing as well -- originally 16 to 39 storeys, and now, 25 to 48 storeys. In total, the towers will house 3770 condominium units.
The units will be broken down into 1,885 one-bedroom units, 1,508 two-bedroom units, and 377 three or more bedroom units. Residential uses are to make up 90% of the total gross floor area (GFA); the remaining 10% will be divided between retail (21,072 m²) and office space (11,445 m²).
The proposed units will include rental, condominium, and affordable housing to support a range of residents from students to seniors and young professionals to growing families.
The scale of new buildings on the site have been carefully considered to ensure a transition in height to the adjacent communities, with density located close to the LRT stops. Variations in height and massing help to integrate higher density developments with adjacent areas.
The proposal also calls for "active ground floor uses" that will be integrated into the base of the new buildings to create a pedestrian-friendly public realm.
Part of the original 2016 submission that's been included in the OPA includes an expanded road network to break up the existing large blocks on the site and the creation of a pattern of well-connected and walkable development blocks. A finer grain road network was also proposed to allow pedestrians, cyclists, transit users, and vehicles to move more efficiently through the large land parcel.
The proposal also includes a number of new parks and open spaces throughout the site that will help support higher densities and improve access to transit by providing comfortable routes for passengers arriving on foot or by bike.
Construction of the project would be conducted in phases, beginning with the southwest corner at Victoria Park and Eglinton in Phase 1. Construction would then proceed clockwise around the site.
According to the proposal, the supermarket that is currently on the site would be relocated in Phase 2, and the park will be built during Phase 3.
