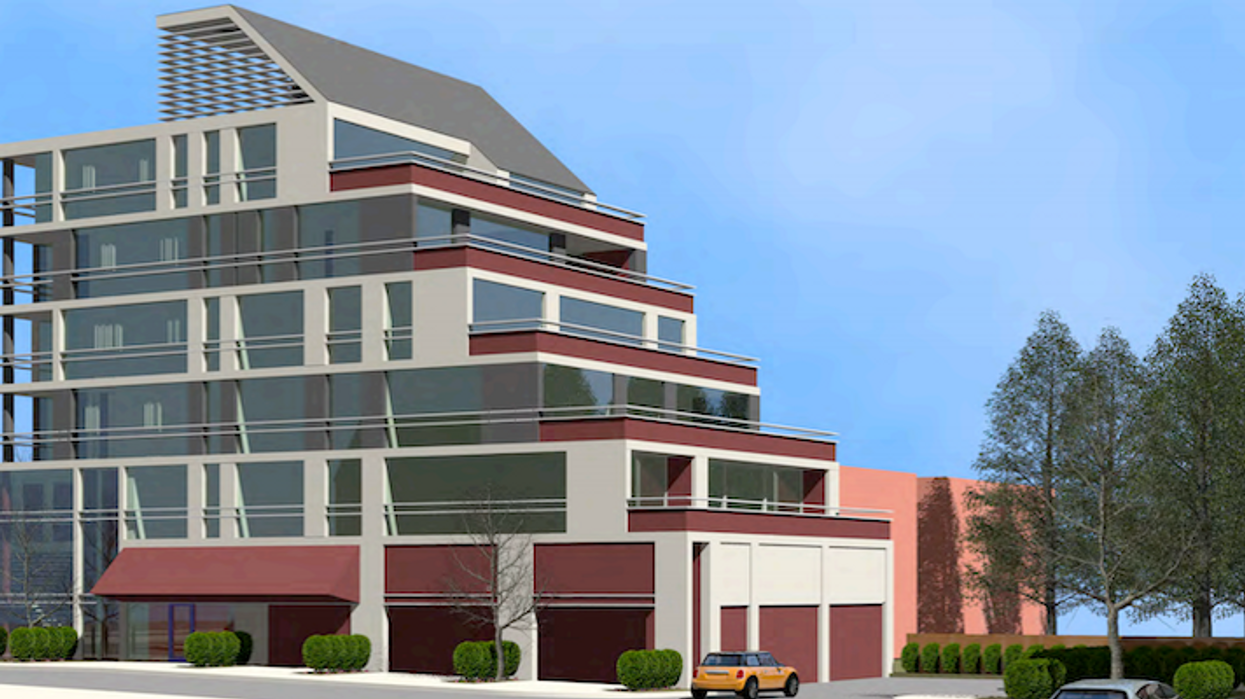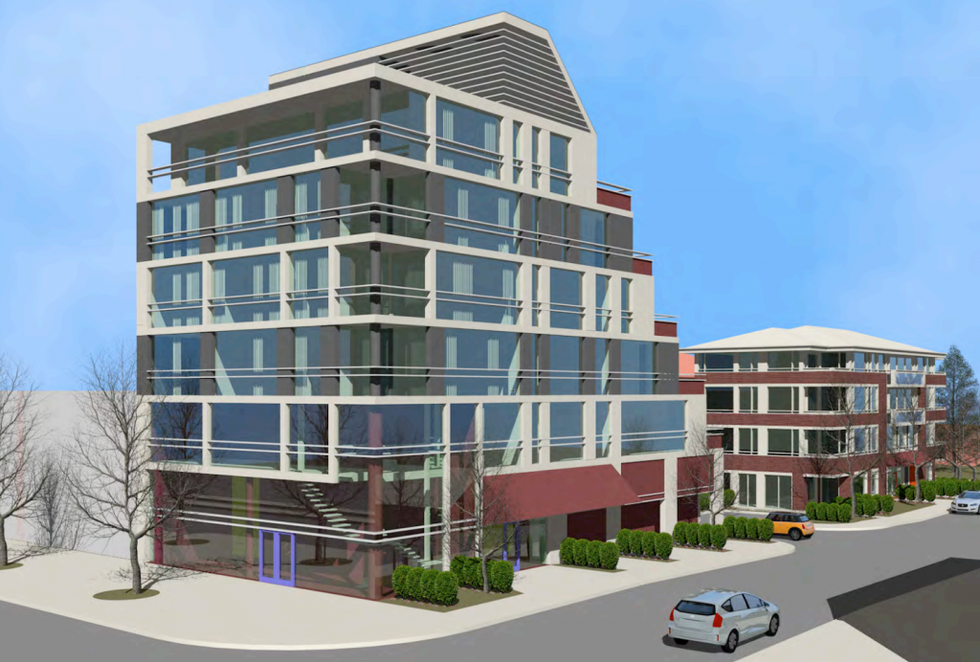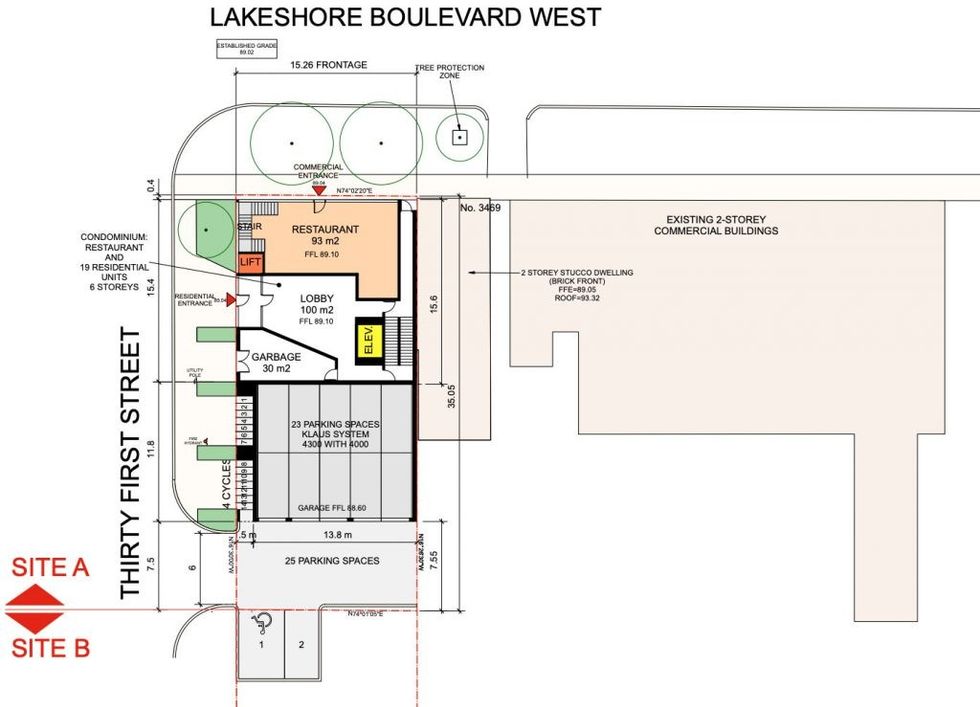A mid-rise development is proposed to rise in South Etobicoke’s Long Branch community, and, if approved, it would bring 19 condo suites to the neighbourhood.
In early October, developer Petrogold submitted a rezoning application to City planners to build a six-storey condo building at 3471 Lake Shore Boulevard West. The building would feature a mix of residential units, 194 square metres of commercial space on the ground level, for a total of 17,319 square feet of gross floor area.
The proposed development site sits on the southeast corner of Lake Shore Boulevard West and Thirty First Street, covering an area of 5,780 square feet. Currently, a one-storey commercial building and a surface parking lot fronting Lake Shore Boulevard occupy the lot.
Access to the site will be provided from a driveway connection to Thirty First Street, with parking provided within the building utilizing a mechanical parking system
READ: Sprawling Mixed-Use Redevelopment of Golden Mile Shopping Centre Proposed
The proposed mid-rise development, which was designed by KLMA, would include 18 dwelling units comprised of eight bachelor units, nine one-bedroom units, and two two-bedroom units. The suites would average 473, 699, and 871 square feet in size, respectively, with many of the units featuring private balconies and terraces.
Non-residential space is proposed for the ground and second floors, which, according to architectural drawings, appears like it will be designated as a restaurant.
There is also 915-square-feet of outdoor amenity space proposed for building residents, which would be shared with the adjacent building at 105 Thirty First Street which is located south of the property.
Finally, the building's parking would be shared with the adjacent development at 105 Thirty First Street. Twenty-three residential parking spaces would be provided in a “mechanical stacked parking facility” that would exist within the proposed building, plus two additional surface parking spaces on the adjacent property.























