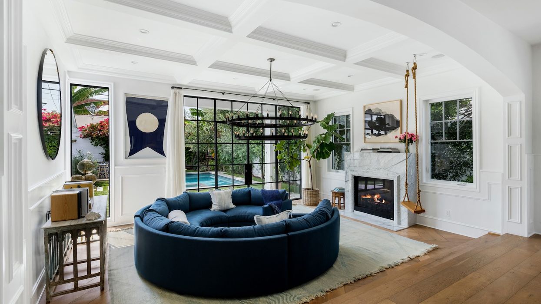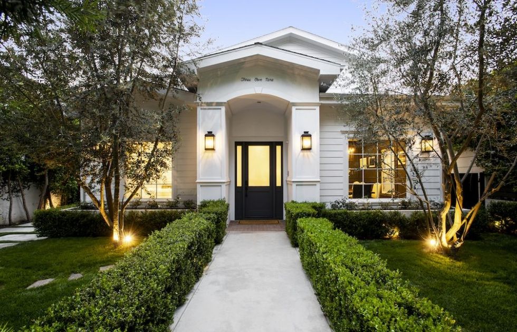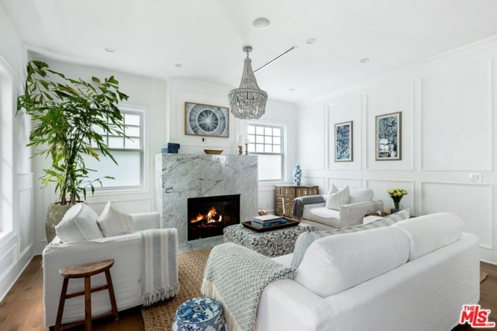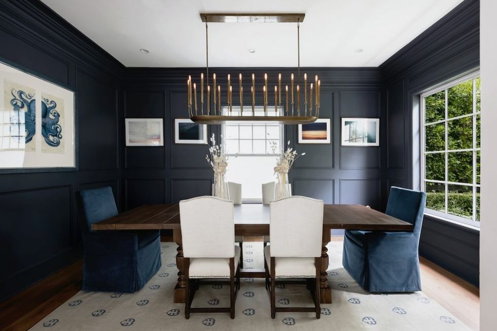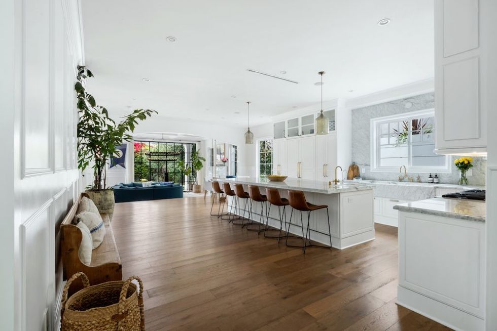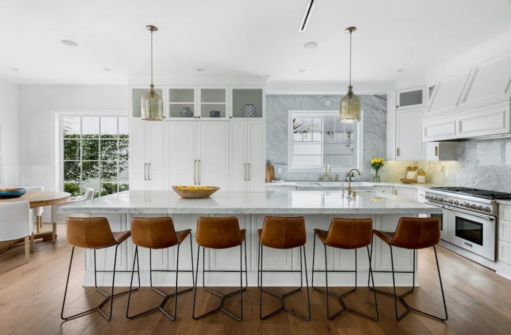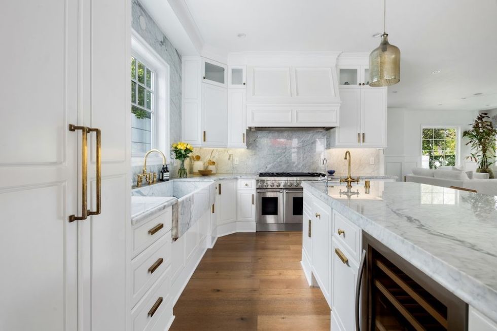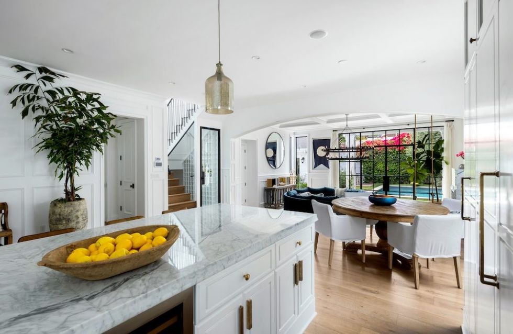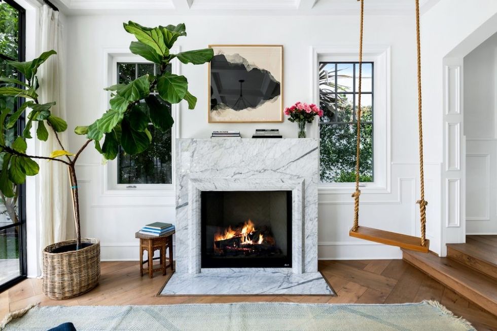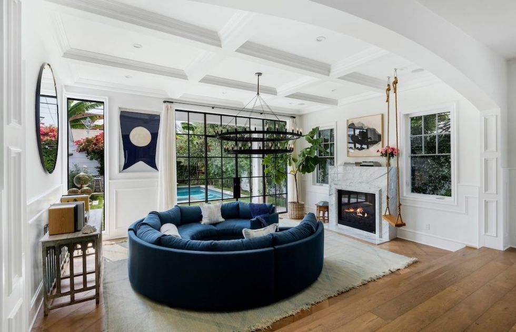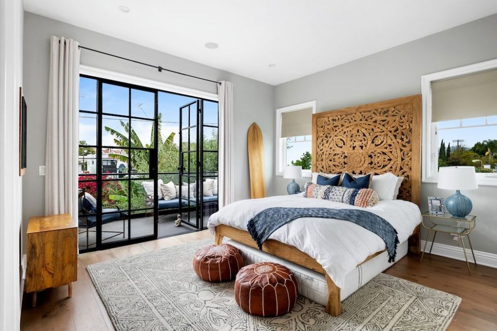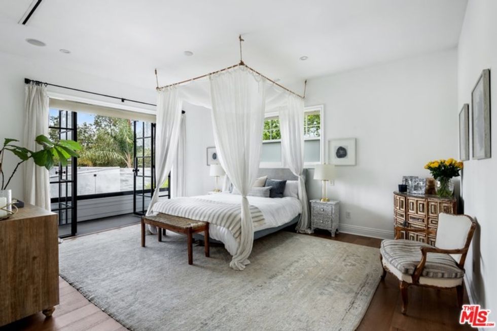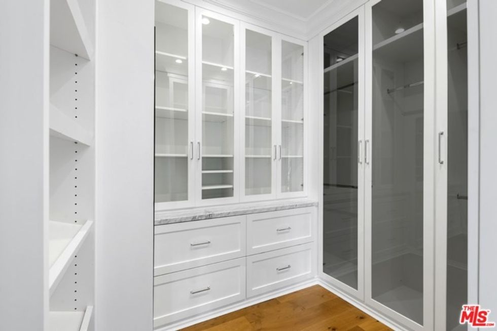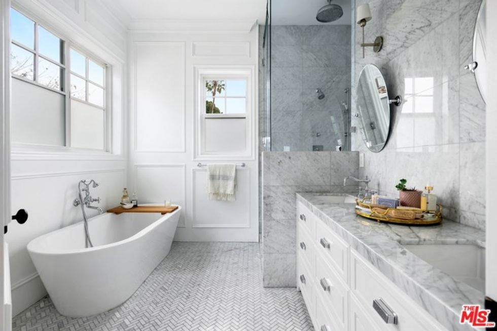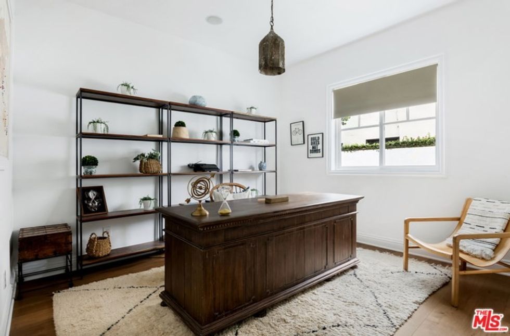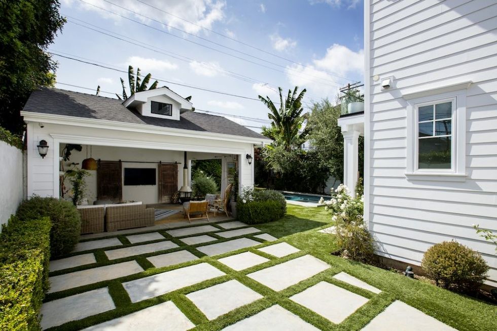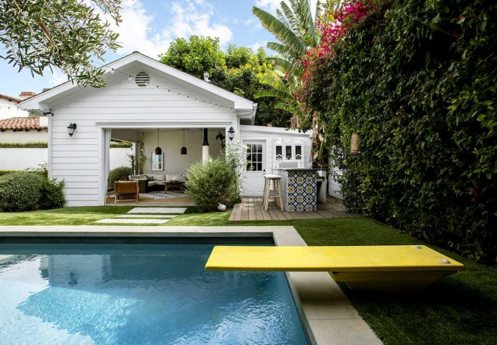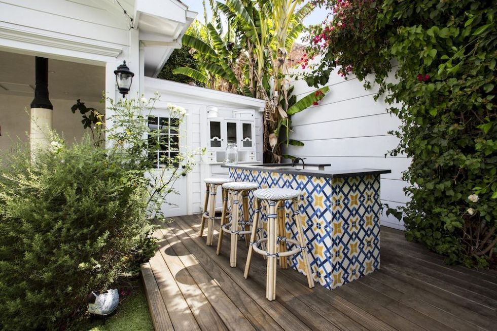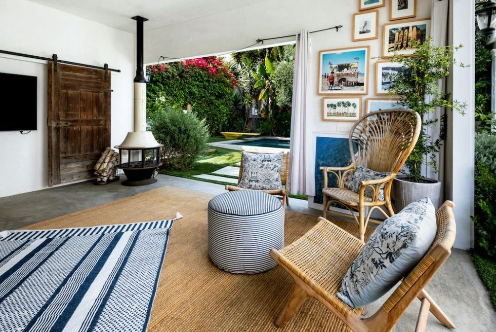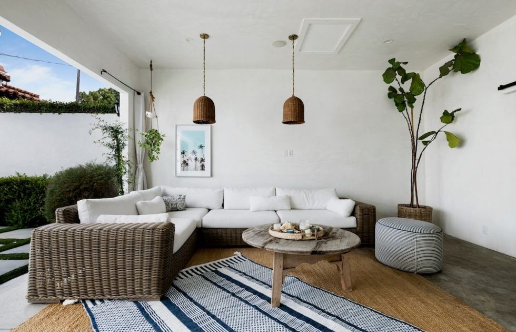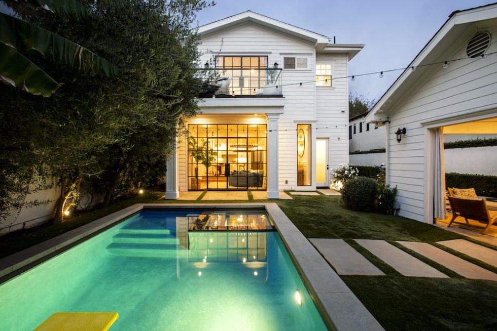In today's edition of fabulous homes we wished we lived in, we're dialling in on a charming residence boasting major beach vibes that just hit the market, and is the home of none other than Australian actress and film producer Margot Robbie.
Located in Hancock Park -- a sought-after neighbourhood in Los Angeles -- the area is one of the wealthiest and oldest districts in the entire city, and boasts 1920s mansions set in beautiful gardens.
Built in 2016, the classic gated residence with its understated white façade is set over 3,300 sq. ft. of living space, with four bedrooms and six bathrooms. The home also features a dining room, a walk-in wine cellar, a private dog/cat room built-in with a separate entry door, and an open-plan kitchen with an adjoining living area.
The home features a laid-back west coast aesthetic that combines classic design features with exclusive finishes worthy of anyone looking to live like some of Hollywood's elite.
READ: Historical Townhouse Condo Presents Rare Rosedale Opportunity
Inside, the interior design marries the flair and industrial chic of the west coast with the classic elegance of New England’s wooden houses, resulting in a bright and welcoming space that guests will never want to leave.
You'll find finishes like dark hardwood floors elegantly combined with predominantly white wall panelling and coffered ceilings throughout the home. However, the more formal dining room features dark petrol blue walls, with a large window looking out onto the idyllic garden.
Off the front of the home, you'll find a beautiful living area, complete with high ceilings, a marble fireplace, and elegant coffered white walls.
Specs:
- Address: 359 South Sycamore Avenue
- Bedrooms: 4
- Bathrooms: 6
- Size: 3,364-sq.ft
- Price: $3,475,000
- Listed by: Sam Real and Justin Fierro of Engel & Völkers Beverly Hills
The spacious and open plan bistro-style kitchen boasts Thermador stainless steel appliances, an Italian Carrara marble sink, and a beautiful kitchen island, which offers ample space for socializing with friends and family thanks to the various seating options.
Off the kitchen, you'll find a dining area that flows into the rear living area. In addition to a light grey marble fireplace, the area features a wooden swing with bast ropes, adding further to the charm of the property.
The living room steps off through an oversized, glazed and black-framed doorway that leads out to the garden, which features a pool and a large cabana with a quaint and colourful bar.
The spacious home's bright principal bedroom serves as a blissful oasis, complete with a walk-in closet and a dreamy ensuite bathroom, and opens to an outdoor balcony that overlooks the pristine grounds below.
Whether you've been dreaming of moving to the US, or you're simply looking for some incredible home decor inspo, look no further than Margot Robbie's designer property.
