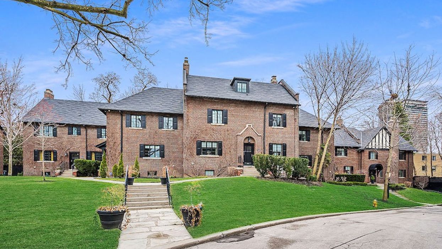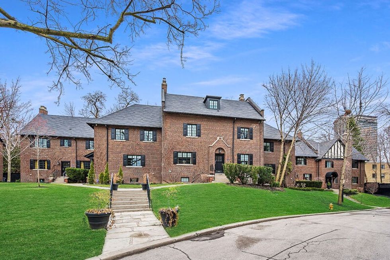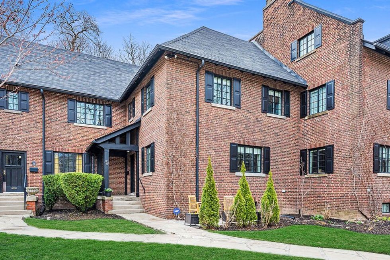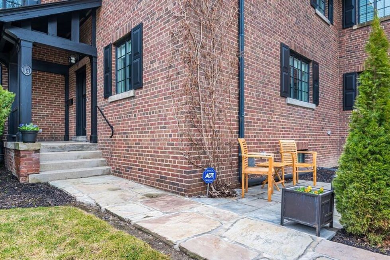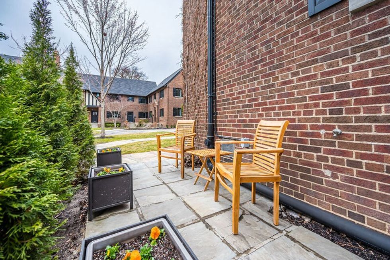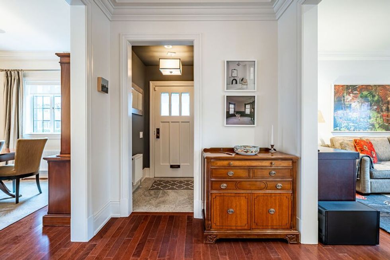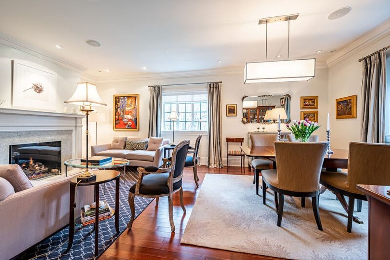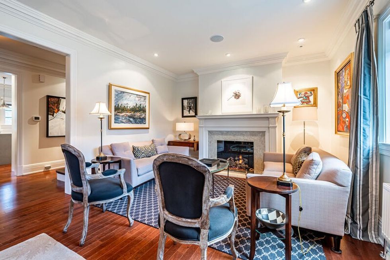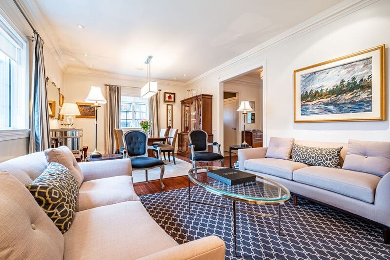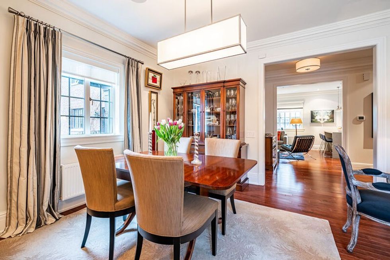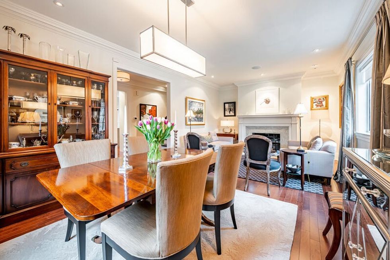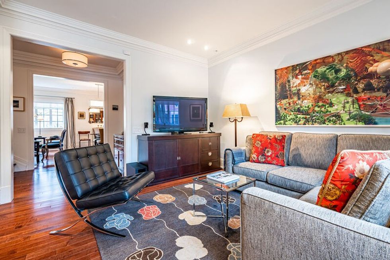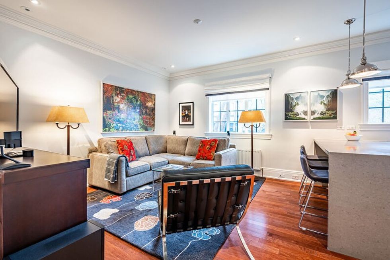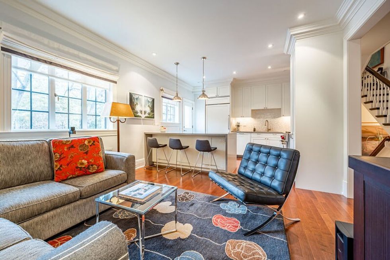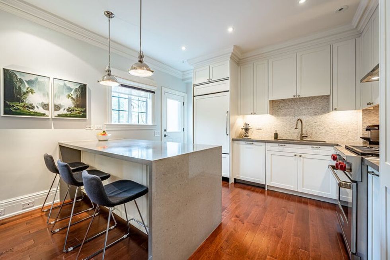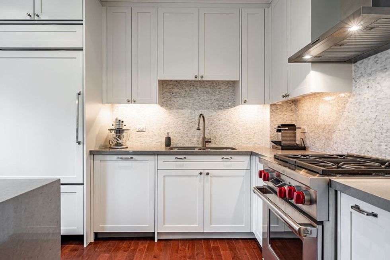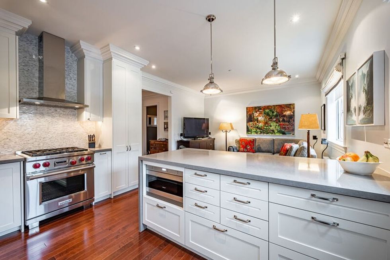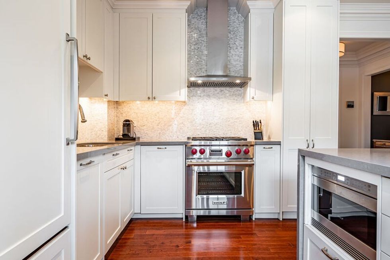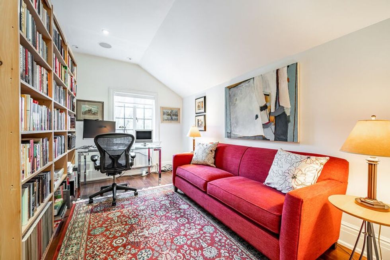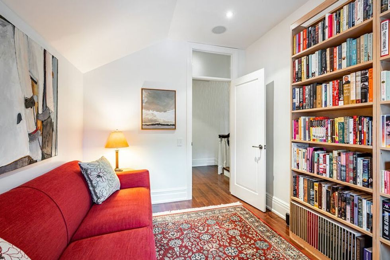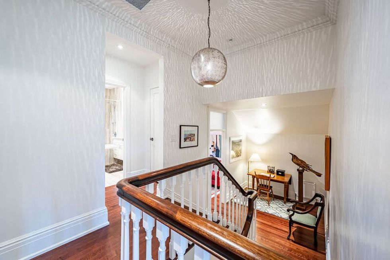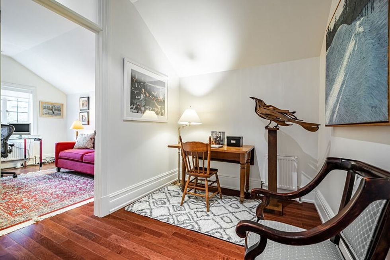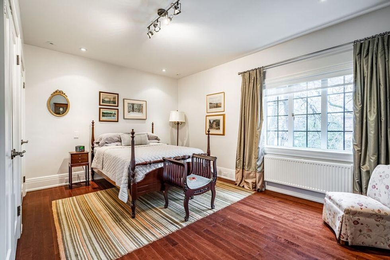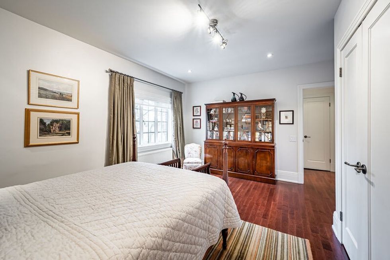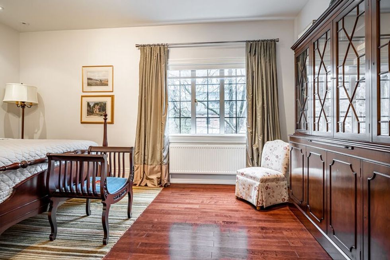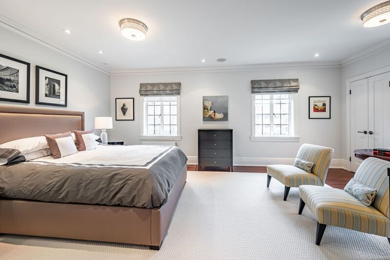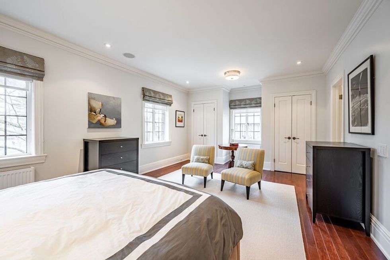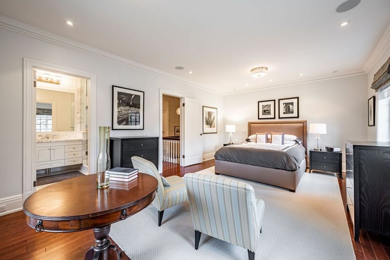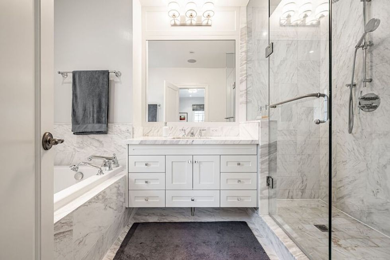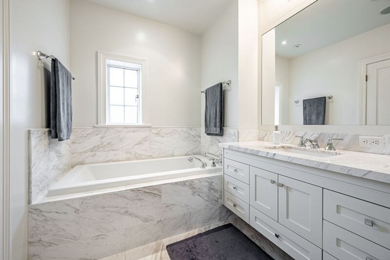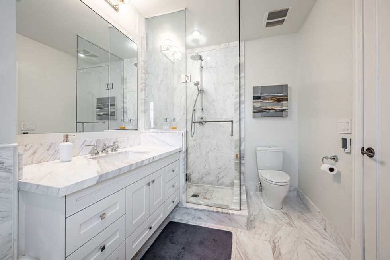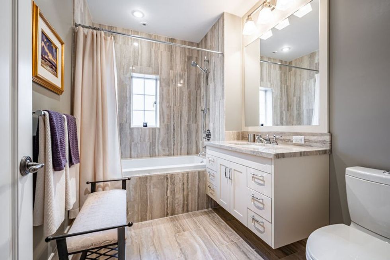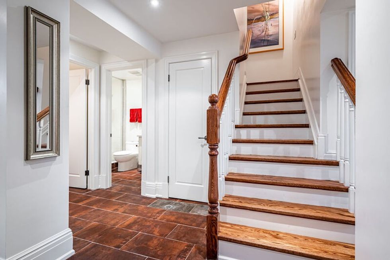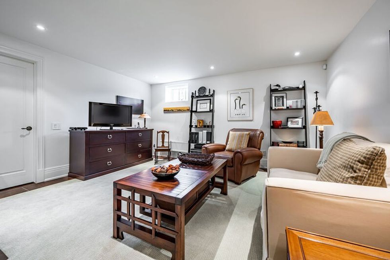Having "the best of both worlds" is absolutely possible... You just need to know where to look.
And if your ideal would be a combination of quiet cul-de-sac living and a managed condo abode, your search could begin and end at 14 Ancroft Place.
Set in a private english mews in Rosedale -- within which listings are rarely available -- this move-in ready address boasts all the contemporary features you'll find in an urban condo, complemented by an established, respected, and highly-coveted ground-level location.
Tucked off Sherbourne Street North at the entrance to the Rosedale neighbourhood, the cul-de-sac is home to 22 townhouses, which date back to 1927.
READ: Sunny Hard Loft in Iconic Downtown Building Boasts Built-In ‘Wine Library’
Just for fun, why don't we muse on who past (and potential future) neighbours of this address could be? Other units in the complex have -- at times -- been rumoured to be home to wealthy scions of local families, like the Eatons themselves. Who knows which folks could end up living next door to you, post-move-in?
Rosedale is, after all, one of the oldest and most historical suburbs in the city -- as such, the area tends to draw residents as charming as the environment itself.
Hugged by ravines and park lands, the neighbourhood offers up "just escaped from the city" vibes, but in reality, Toronto's business, entertainment, and shopping districts are mere minutes away.
And speaking of access and fun, such can be found within the walls of this divine abode itself! Asking $2,795,000, the home is complete with a built-in sound system, gas fireplace, and cook's dream kitchen, all of which mean whether you're keen on entertaining, lounging, or whipping up meals, your needs aren't just met, but surpassed.
In-floor heating in the upper-level bathrooms add an extra layer of luxury to the in-home experience, which is further enhanced by opulent marble and stone finishes. Throughout the rest of the home, deep crown mouldings, high baseboards, and wood floors maintain this sense of grandeur.
In terms of spaciousness, the abode spans 2750 sq. ft., inclusive of a completely finished lower-level, 3 beds, and 3 baths. All the while, high ceilings and large windows throughout the address make an already-vast square-footage feel even larger. What's more, a dedicated home office, and den with space for a desk, make remote work a breeze.
"We have enjoyed living at Ancroft Place for over 10 years. It's a special community with a beautiful leafy exterior on a quiet cul-de-sac, yet so close to everything the city has to offer," the previous owner says of the Ancroft Place home. "And because it's a condo, we don't have to worry about mowing the extensive lawns in the summer nor shovelling snow in the winter. It's easy turn-key city living at its best!"
Specs:
- Address: 14 Ancroft Place, Toronto
- Type: Residential, Condo
- Bedrooms: 3
- Bathrooms: 3
- Size: 2750 sq. ft.
- Taxes: $9,289
- Price: $2,795,000
- Listed by: Richard Silver, Jim Burtnick, Celia Alves, Erin Haas, Geoff Joyner, Sotheby's International Realty Canada
With the additions of a private garage, breakfast bar, LG washer and dryer, and custom window coverings, the space promises ease of living for the lucky homebuyer who snatches it up.
If a minimalistic and contemporary condo life fits the bill -- but you don't want to give up traditional details or established, ground-level home energy -- Ancroft Place is on the line and asking for you.
Don't miss the call.
WELCOME TO 14 ANCROFT PLACE
ENTRY
LIVING AND DINING
KITCHEN
OFFICE SPACES
BEDROOMS
BATHROOMS
LOWER LEVEL
This article was produced in partnership with STOREYS Custom Studio.
