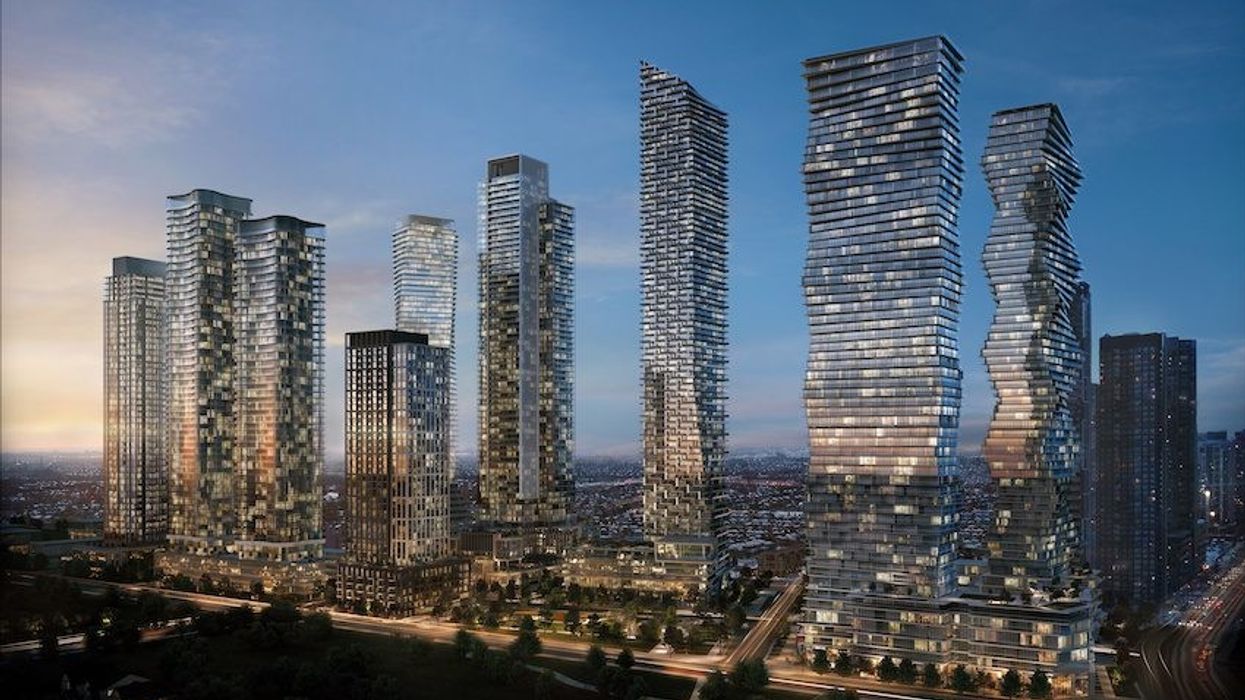Urban Capital, Rogers Real Estate Development Limited, and internationally-acclaimed Urban Planners Cooper Robertson are working in collaboration to develop Mississauga’s hottest new mixed-use community, M City.
Winner of BILD’s “Project Of The Year” award, the project is poised to set a new benchmark with its latest phase – M5.
Designed to set a higher standard for connected living, this people-first community brings work, transit, shopping, and neighbours together. Now, captivating passersby with its crisp, linear silhouette, M5 continues to shape the way people live in Mississauga.
A community of immense proportions, M City consists of 8 towers across its 15 acres, spanning 4.3 million sq. ft. – pedestrian focused, M5 is an extension of the various retail shops, restaurants, schools, and cafes within this new development. An enclave of green space, 2+ acres of new parkland, a dedicated connection to the Mary Fix multi-use trail, and John “Bud” Cleary Park allow residents the opportunity to coalesce in both urban structure and natural environments.
READ: New Condo Rising at Rouge River Fuses Nature With Urban Life
Commuting becomes effortless when M5 residents live just minutes from public transit; also just moments away are the City Centre, top fashion brands at Square One, a variety of flavours at The Food District, or tours of the Art Gallery of Mississauga – there's something for everyone to enjoy.
M City has partnered with Rogers to build the most technologically-advanced condominiums within Canada. Every resident at M5 will enjoy a smart building ecosystem where the environment can be controlled through a user-friendly app. Thanks to 1VALET, residents have access to hands-free digital building entry, video guest verification, and facial recognition.
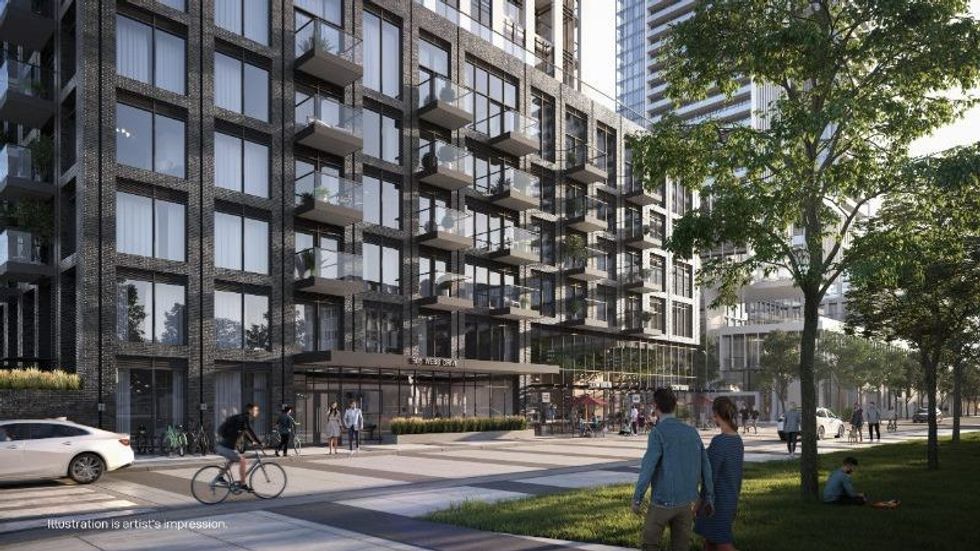
Brought to the project by Rogers Ignite Internet Gigabit, every unit comes with download speeds up to 1.5 gigabytes per second, and residents can live “smart” with other notable features like a smart thermostat for climate control, package delivery notifications, community messaging, and virtual amenity booking.
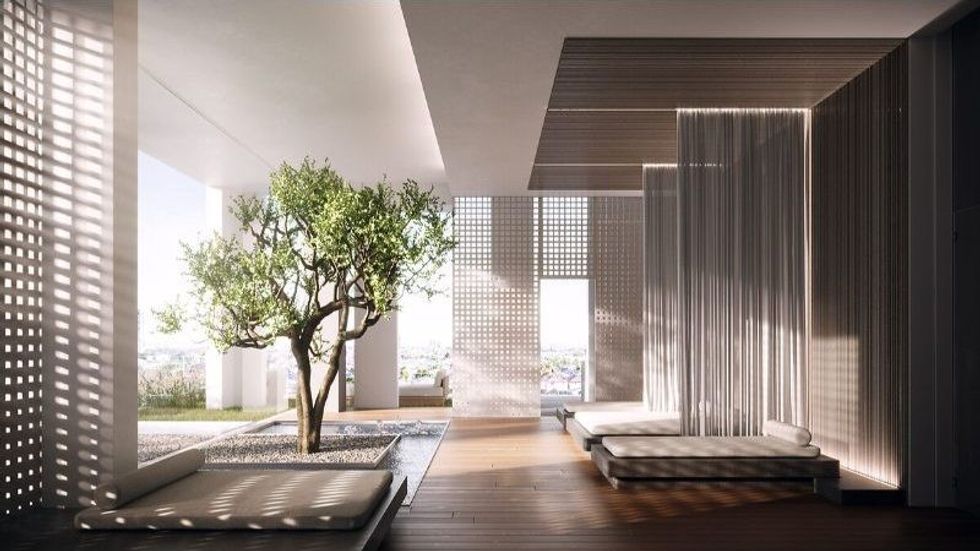
Renowned interior designer Cecconi Simone is at the helm of the meticulously-planned wellness centre, featuring perks like a Hammam steam bath, individual infrared saunas, a meditation room, treatment room, outdoor hot plunge pool, and a zen lounge with a reflecting pool.
Utilizing biophilic materials, M5’s architects designed contemporary facilities which reflect both modernism and the great outdoors. The build’s state-of-the-art fitness centre comes equipped with cardio/weight machines and spin machines, plus a virtual fitness studio, and an exterior yoga area. Amenities outside include hammocks, terraces for lounging, and a fire bowl where residents can gather for conversation with friends.
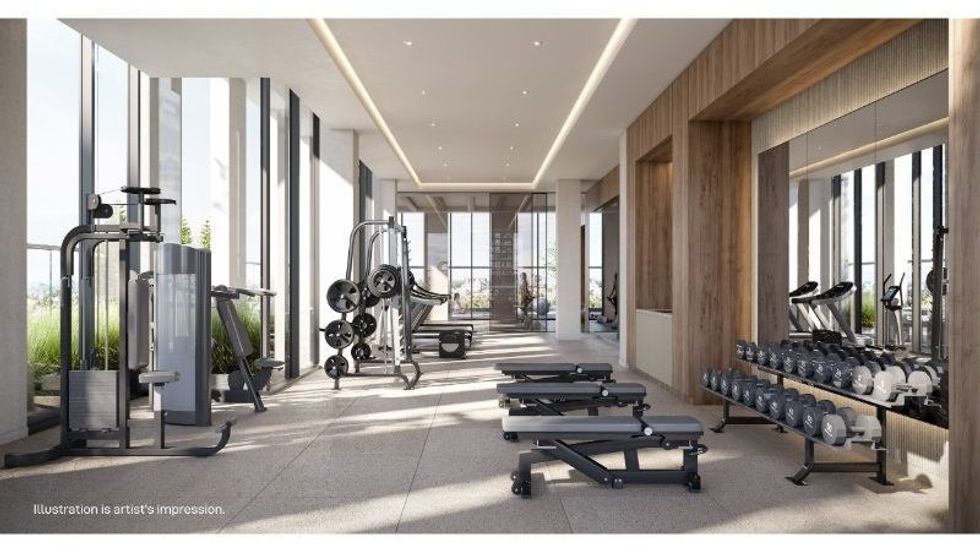
Some multipurpose spaces, made for adaptability, include: the dining area, event space, sitting and media room, barbecue area, the kids’ indoor playroom, and the outdoor splash pad – indeed, M5 has fun for everyone.
Where suites are concerned, in addition to three distinct customizable finish packages to choose from, M5 offers a highly-livable space with open-concept floor plans, expansive windows, integrated full-size appliances, and custom cabinetry for the kitchen. Residents can savour beautiful views in every direction, whether that’s the sunrise on the lake or the city’s lights at night.
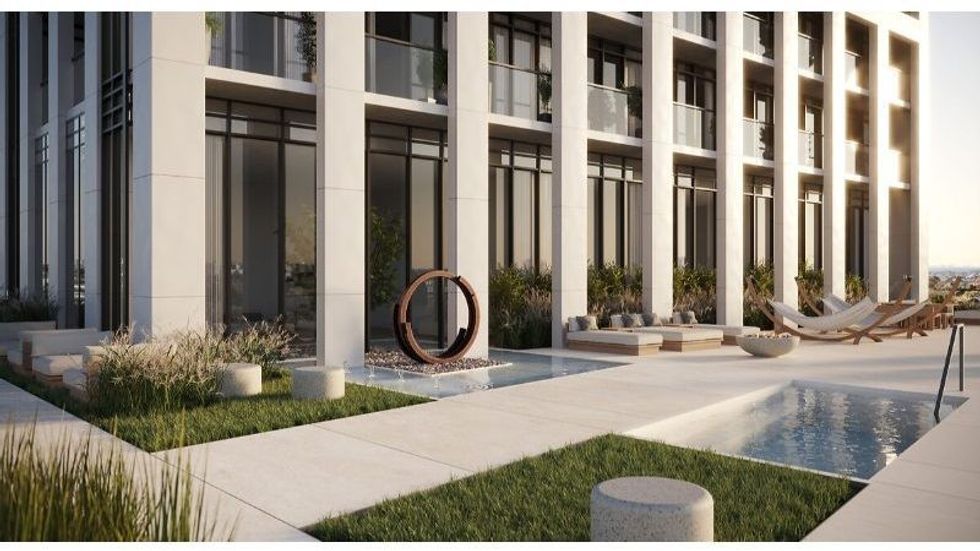
The development of M City is only a continuation of the Rogers Family Private Holding Company’s (under which Rogers Real Estate Development resides) long history in Mississauga. Through partnership with Urban Capital and respected architects, designers, and planners comes what will be a catalyst for the future of the region’s City Centre. And at M5, you won’t just be watching the future unfold – you’ll be experiencing it.
Click here to learn more about M5 at M City.
This article was produced in partnership with STOREYS Custom Studio.
