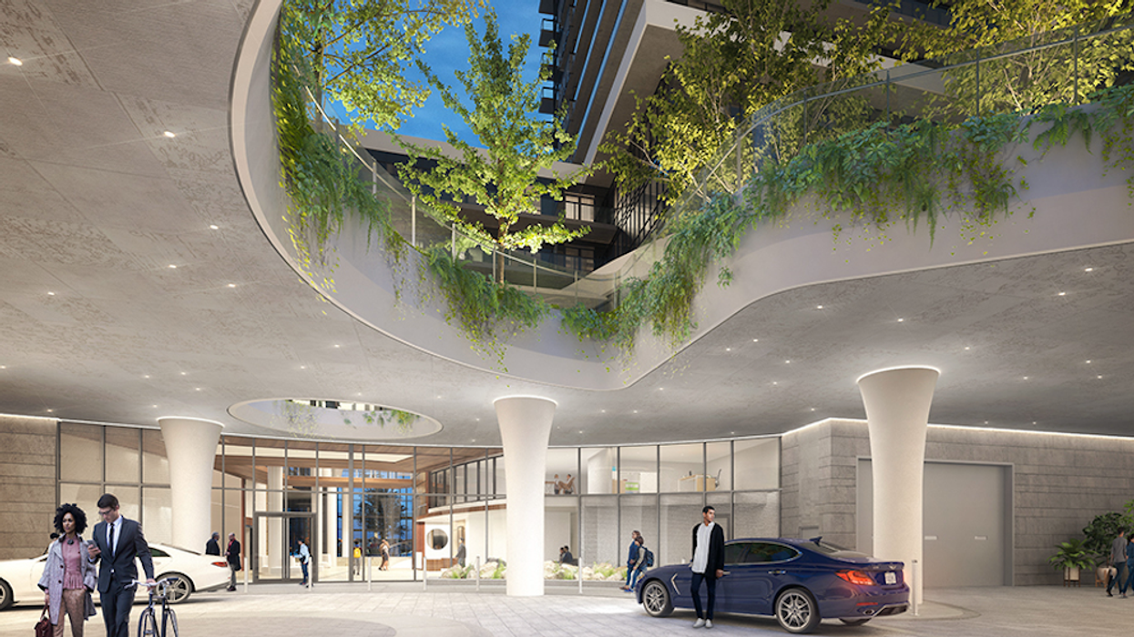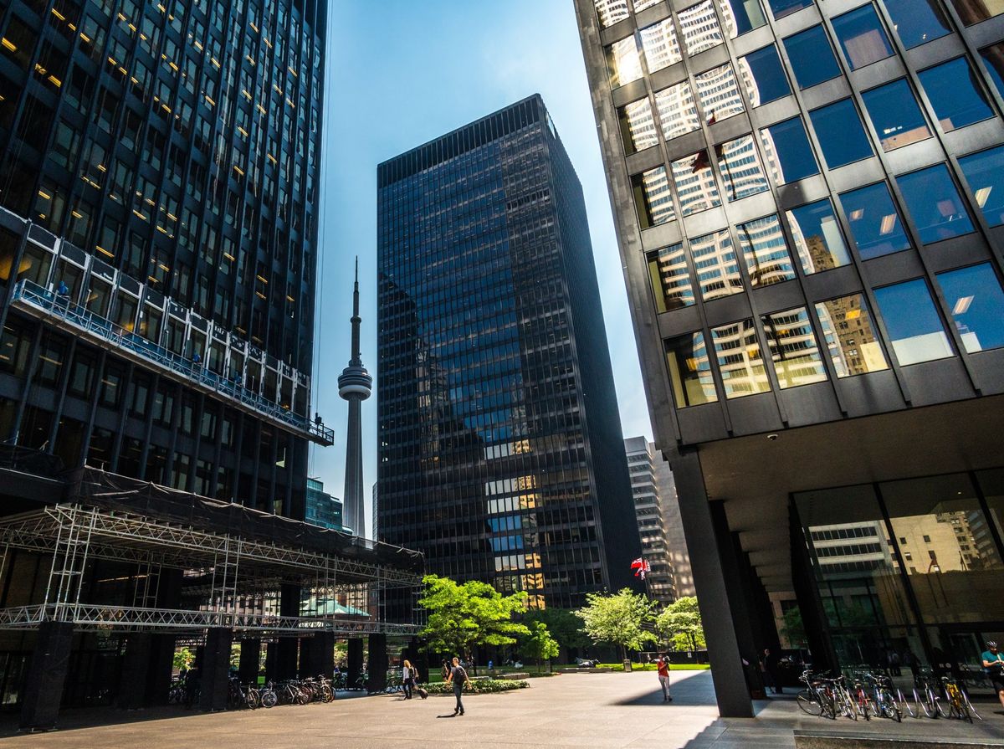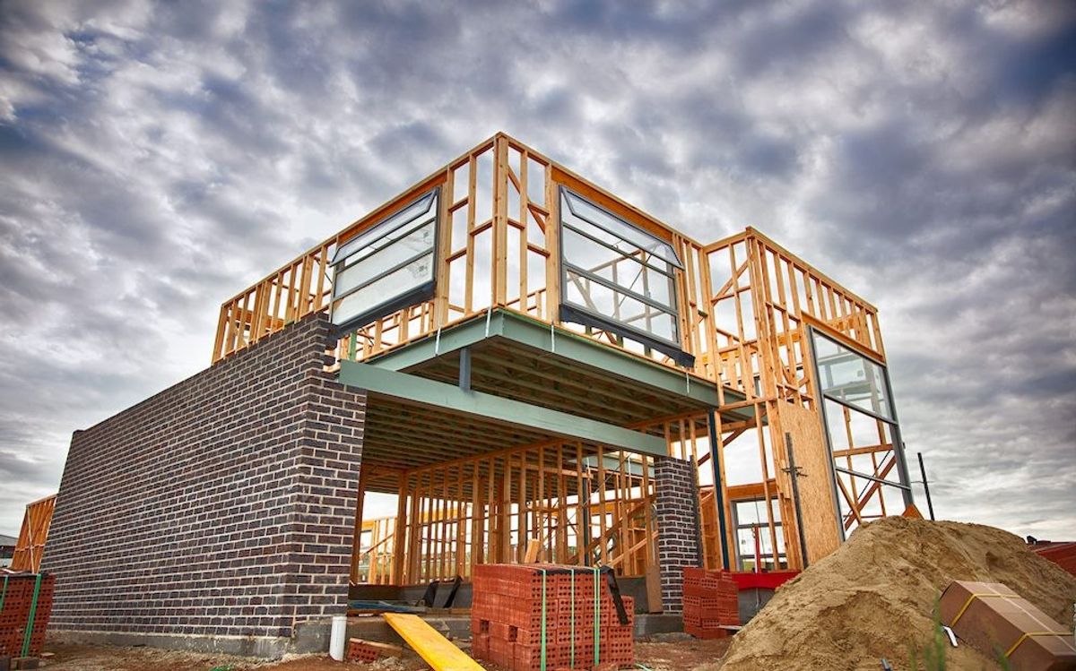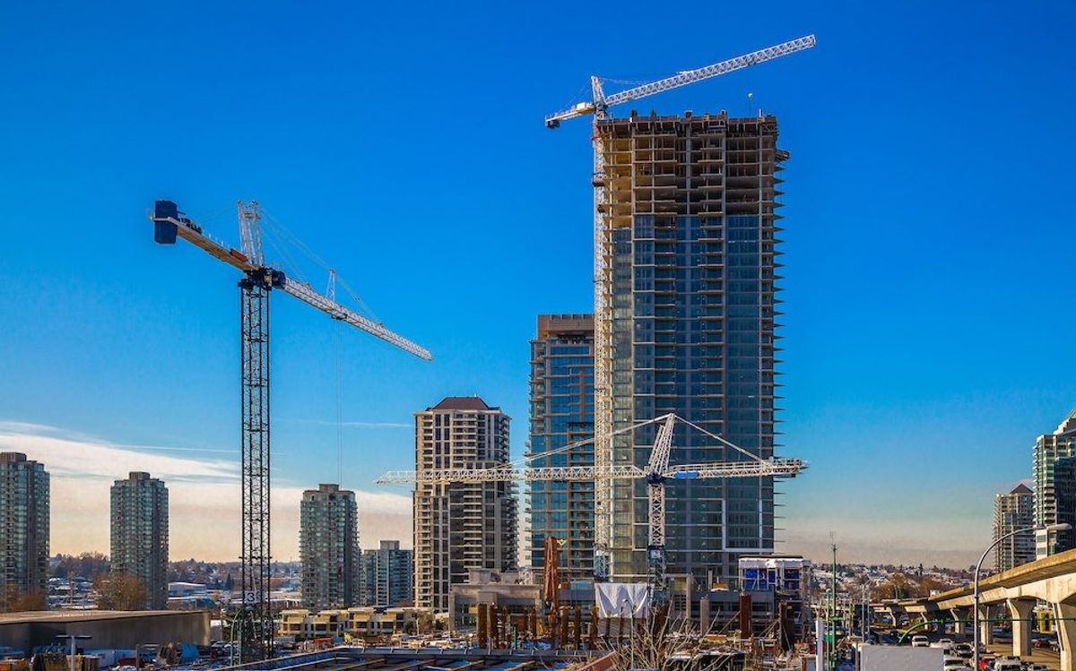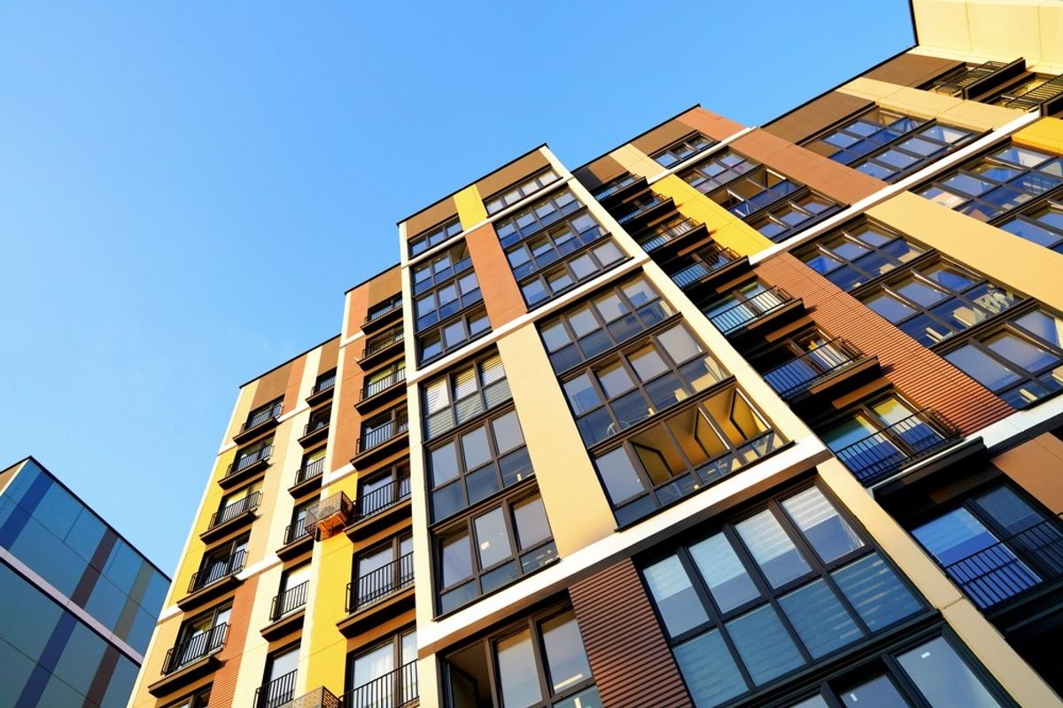As Mississauga’s skyline continues to evolve, one standout project is poised to deliver more than just new homes — it’s bringing forth a complete, transit-connected community.
With occupancy fast approaching at Canopy Towers – Building A, Liberty Development is preparing to mark the moment with a celebratory gathering this Victoria Day.
The May 19th event will feature great company, light bites, and refreshments at the new Canopy Towers Sales Office at noon. But beyond a happy reason for gathering, this milestone signals the arrival of a thoughtfully designed, carefully crafted living environment, shaped by years of steadfast vision, collaboration, and shifting housing policy.
Located at 5105 Hurontario Street, Canopy Towers is a multi-phased, mixed-use development that brings together urban design, livability, and — importantly — long-term value in one of the GTA’s fastest-growing cities.
With the Hurontario Light Rail Transit (LRT) line soon coming online, and an emphasis on accessibility and lifestyle diversity taking centre stage in condo living, Canopy Towers reflects the future of residential development in Ontario — and the evolving policy environment around it.
From Vision to Reality: Canopy Towers Takes Shape
Designed by Dialog Architects, and with interiors by Tanner Hill Associates and landscaping by Studio TLA, Canopy Towers balances scale with sensitivity to its surrounding community.
Building A — a 34-storey tower with 503 units — is the first of two towers to reach occupancy. From its sleek profile to the activated ground level and landscaped public realm, the tower is built for real-life routines to be lived out beautifully.
The residences are anything but one-size-fits-all. With 64 unique floor plan options, ranging from compact bachelors to spacious three-bedrooms, and suite sizes between 435 and 1,400 sq. ft, the project appeals to a full range of residents, from first-time buyers to retiring right-sizers. Each suite features laminate flooring, European-style cabinetry, and quartz countertops, with enhanced ceiling heights in select levels. Bathrooms are appointed with porcelain tile, soaker tubs, and full-width mirrors, while stacked laundry units and generous balconies make daily rhythms more comfortable.
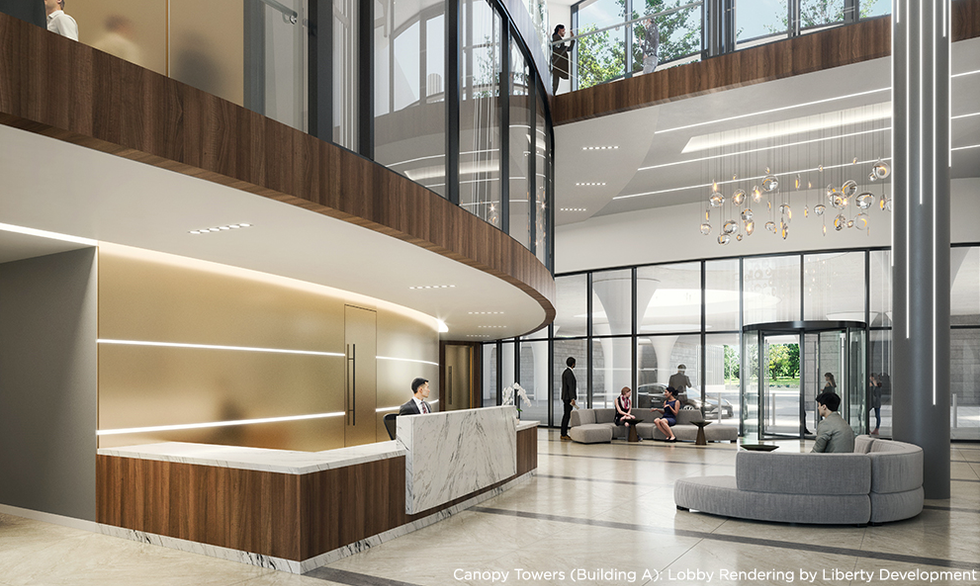
Elevated Living, Indoors and Out
Beyond the suites, Canopy Towers delivers an amenity program that emphasizes wellness, connectivity, and convenience. Residents will enjoy a swimming pool and whirlpool, yoga and exercise studios, a pet wash, sports lounge, and multiple outdoor amenity terraces — including one on the 8th level that offers incredible panoramic views. Additional touches like a self-serve parcel room, media room, and private dining space elevate everyday routines.
One of the community's more distinctive elements? A terrace shaped with organic cut-outs that serve views down into the landscaped interior courtyard — offering a flexible space for kids’ play, quiet strolls, or social gatherings.
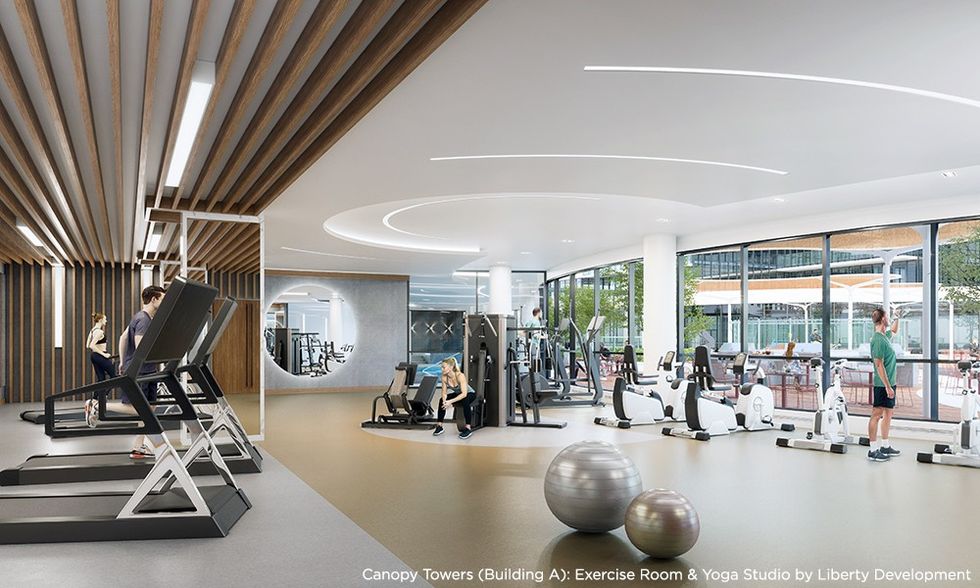
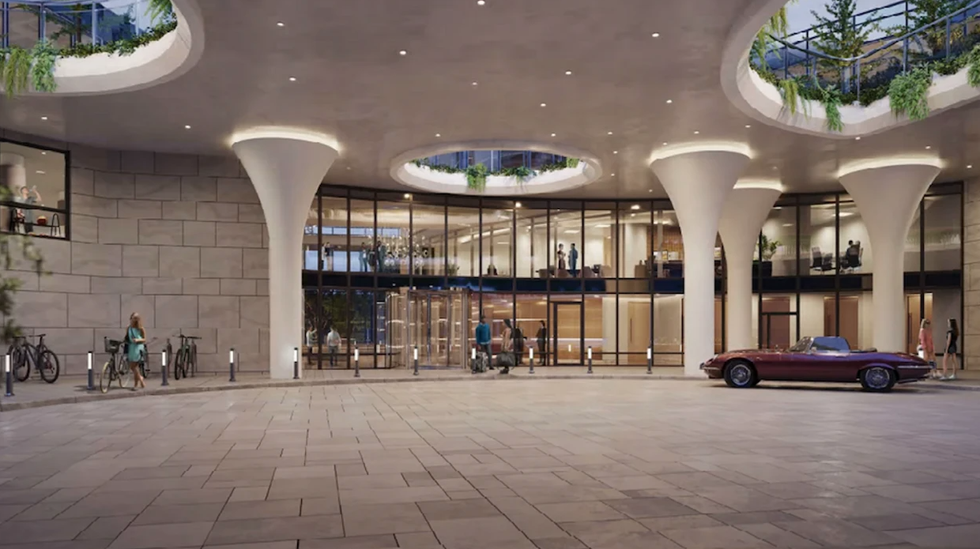
Indeed, the building’s layout supports multi-generational lifestyles, with zones tailored to singles, families, and seniors. It’s a residential environment shaped for people at every stage of life.
“We think our buyers will be extremely pleased with the exceptional choice of amenities being offered," says Shawn Richardson, Director of Sales and Marketing at Liberty Development. "In fact, we have made sure there is something for every demographic."
Transit at the Doorstep
What truly sets Canopy Towers apart is the community's direct adjacency to the future Hurontario LRT line. Once operational, the LRT will offer residents smooth connections to Port Credit, Square One, and beyond — boosting both convenience and property value. This proximity represents a larger movement across the GTA: one where housing and transit are planned together, reducing reliance on cars and reinforcing long-term sustainability.
That synergy is at the heart of Liberty Development’s approach. Known for mixed-use and transit-oriented projects, the firm has long prioritized walkability, public infrastructure integration, and accessible pricing.
Policy, Affordability, And A Shifting Landscape
Speaking of accessible pricing — the completion of Canopy Towers coincides with a period of significant change in Ontario’s development landscape. One notable shift: the recent reduction in development charges by 50% in Mississauga, a move that could have real implications for housing attainability.
While the downstream impacts of such policy decisions are still playing out large-scale, Liberty Development's intention is to offset rising construction expenses — and, ultimately, to share savings with purchasers.
Celebrating Progress (And Looking Ahead)
To mark this moment in the project’s timeline, Liberty is hosting a special event at the Canopy Towers Sales Office on Victoria Day — Monday, May 19, at 12:00 PM. The gathering serves as a chance for the development team, past purchasers, and community stakeholders to connect, reflect, and celebrate years of collaboration on GTA soil. It's a milestone that, today more than ever, sparks local pride and a sense of community connection.
Guests will enjoy snacks, light refreshments, and an afternoon of celebratory energy. The soft opening doubles as a thank-you — and a reminder that real estate is, at its heart, as much about building relationships as it is about building spaces.
At Canopy Towers, suites begin in the $400,000's. For more information or to register for updates, visit www.canopytowers.com.
______________________________________________________________________________________________________________________________
This article was produced in partnership with STOREYS Custom Studio.
