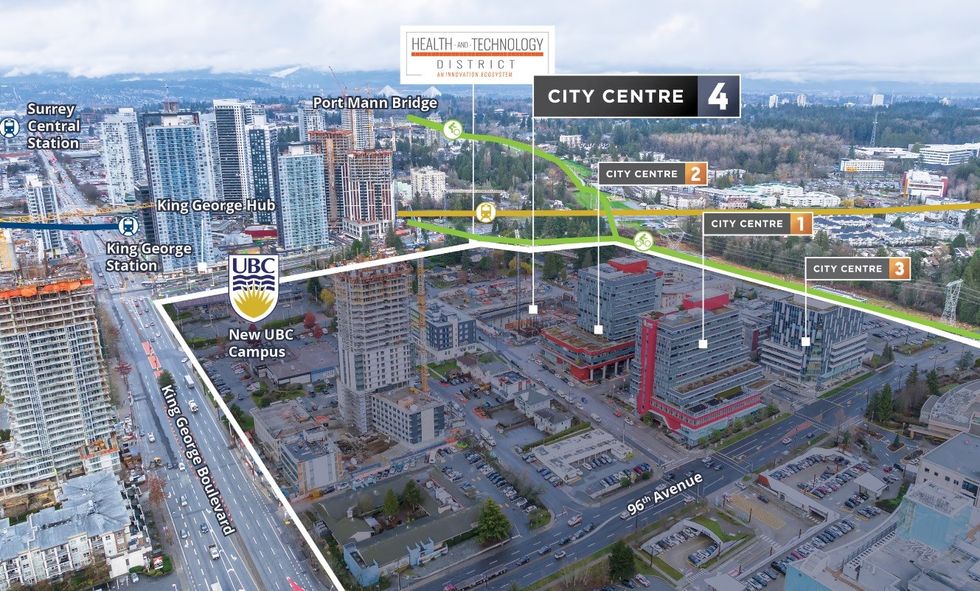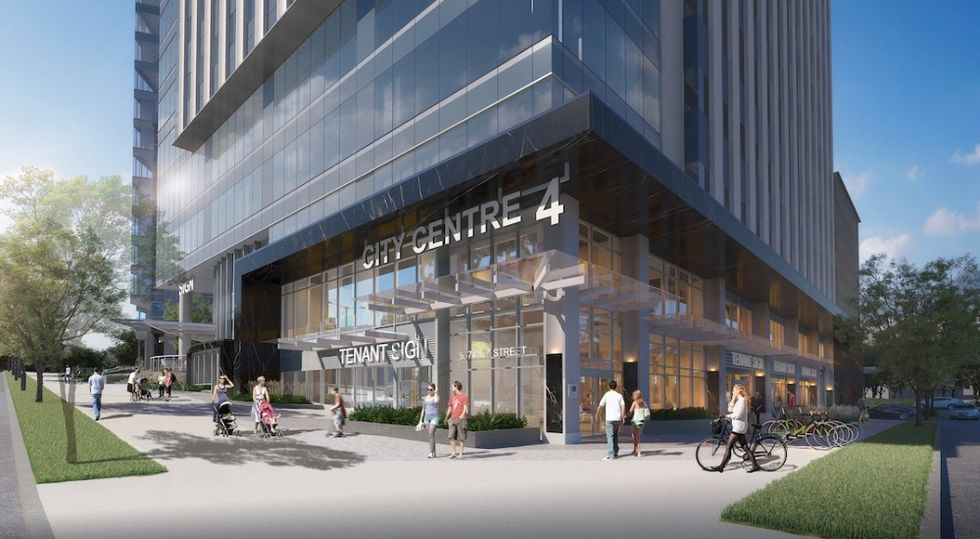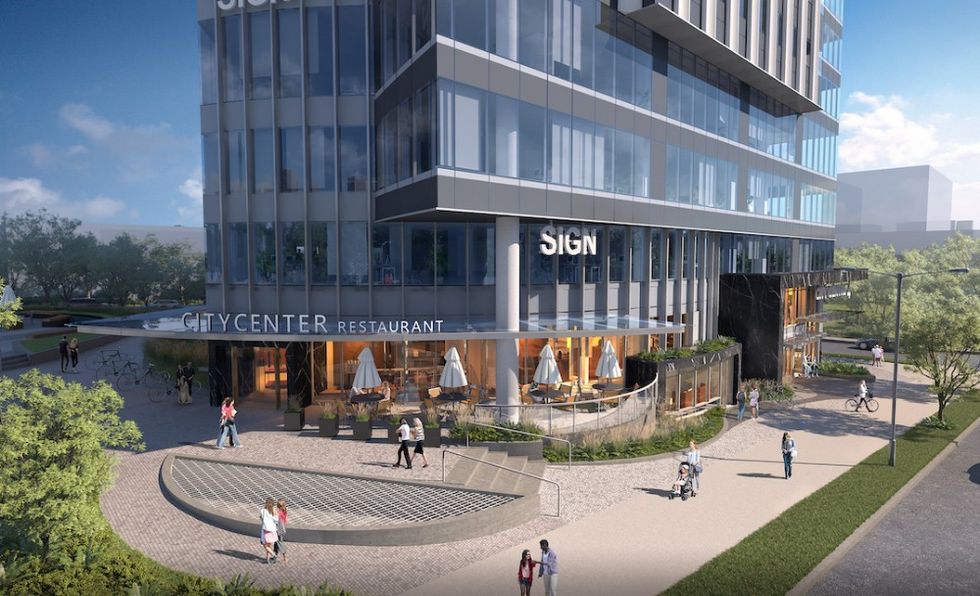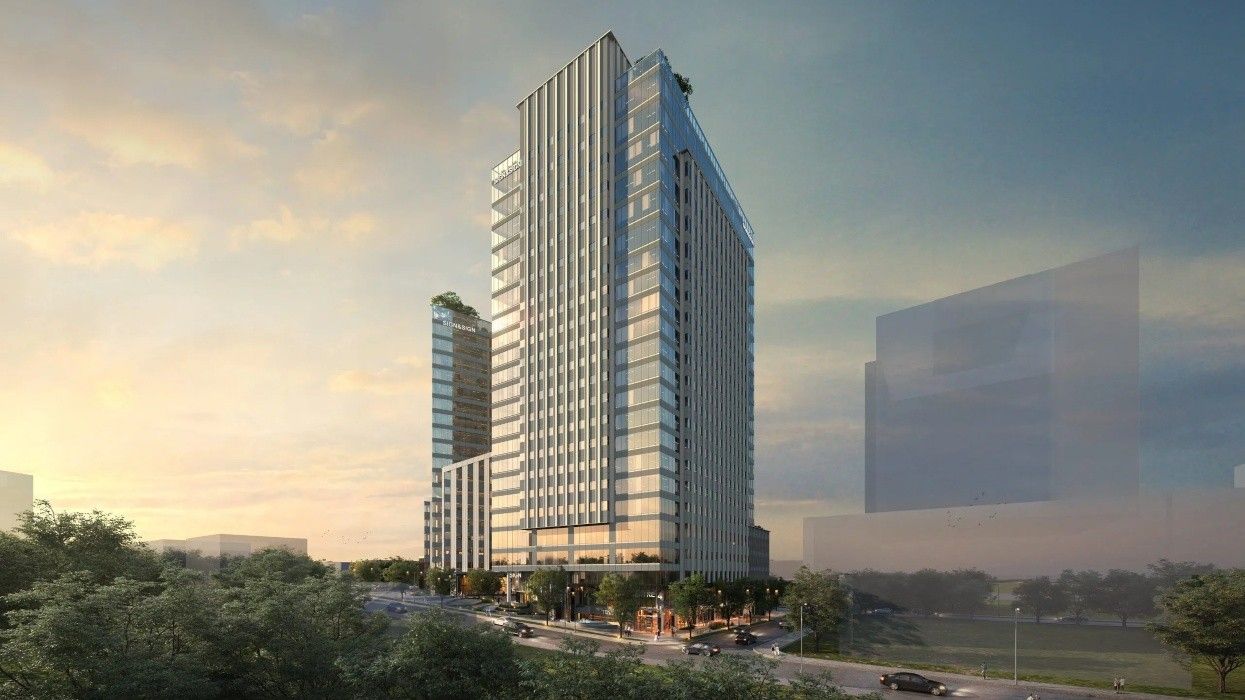[Editor's Note: On April 14, 2025, Lark Group announced Homewood Suites by Hilton as the hotel operator and Aquilini Group as the manager. They also said City Centre 4 is set to complete construction in Q4 2025]
In a growing trend that reflects how developers feel about where the demand for office space is going, another Metro Vancouver developer is seeking to convert some its planned office space into hotel space.
This time around, it is Surrey-based Lark Group, who is developing a 23-storey office tower called City Centre 4 as part of its Health and Technology District project, located just south of the Expo Line SkyTrain's King George Station and the King George Hub by PCI Developments.
The City Centre 4 tower is set for a site that was previously occupied by six single-family lots — 9674, 9682, and 9692 137 Street along with 9671, 9677, and 9687 137A Street — that has now been consolidated into 9686 137 Street, which BC Assessment values at $47,551,000. Lark Group owns the property under City Centre Phase 4 Lands Ltd.
Additionally, Lark Group owns 9714 137 Street, which was formerly occupied by four single-family lots that were adjacent to the aforementioned six and where Lark Group is now planning a 500-bed student housing tower called City Centre 5. That property is owned under City Centre Phase 5 Lands Ltd. and is valued at $15,964,000.

The 23-storey City Centre 4 is set to house 266,095 sq. ft of office space, 21,485 sq. ft of medical office space, 42,970 sq. ft of institutional space, 25,855 sq. ft of retail space, and 4,725 sq. ft of restaurant space, according to a City of Surrey planning report from May 2022, a few months before construction began.
The office tower would utilize floorplates of between 13,366 sq. ft and 21,331 sq. ft, with units starting from 659 sq. ft, according to the project website, which notes that City Centre 4 is expected to complete construction in Q4 2025.
Since then, this month, the City of Surrey has received a new application seeking to amend the existing CD (Comprehensive Development) zoning bylaw to allow hotel as an additional permitted use. Lark Group is planning for the hotel to occupy floors 14 to 23, for a total of 10 floors, and the hotel is expected to house 230 units.
The application does not specify how much floor space will be affected by the change.


"The proposed hotel use is an employment generator and will support the vision of the Medical District in the City Centre by providing convenient hotel accommodations for workers, patrons, and visitors to the Medical District," said City staff.
According to the City, the change would result in the minimum parking requirements being changed as well, but the 638 vehicle parking spaces that Lark Group proposed previously remains more than enough, so there will be no change.
On Monday, Surrey City Council granted a first and second reading to the amended zoning bylaw, without any discussion, and forwarded the application to a public hearing scheduled for Monday, July 22.
Lark Group is the third instance of a developer making such a change, in what is undoubtedly a reflection of the lack of confidence in the office market and the risk of carrying too much office space.
In February, Thind Properties received permission from the City of Burnaby to convert 10 floors within its completed 48-storey Highline Metrotown tower into hotel use. More recently, last month, Anthem Properties submitted an application, also to the City of Burnaby, that would allow hotel as a permitted use in the seven-storey podium of its 66-storey Citizen tower, although Anthem's change has not been finalized.





















