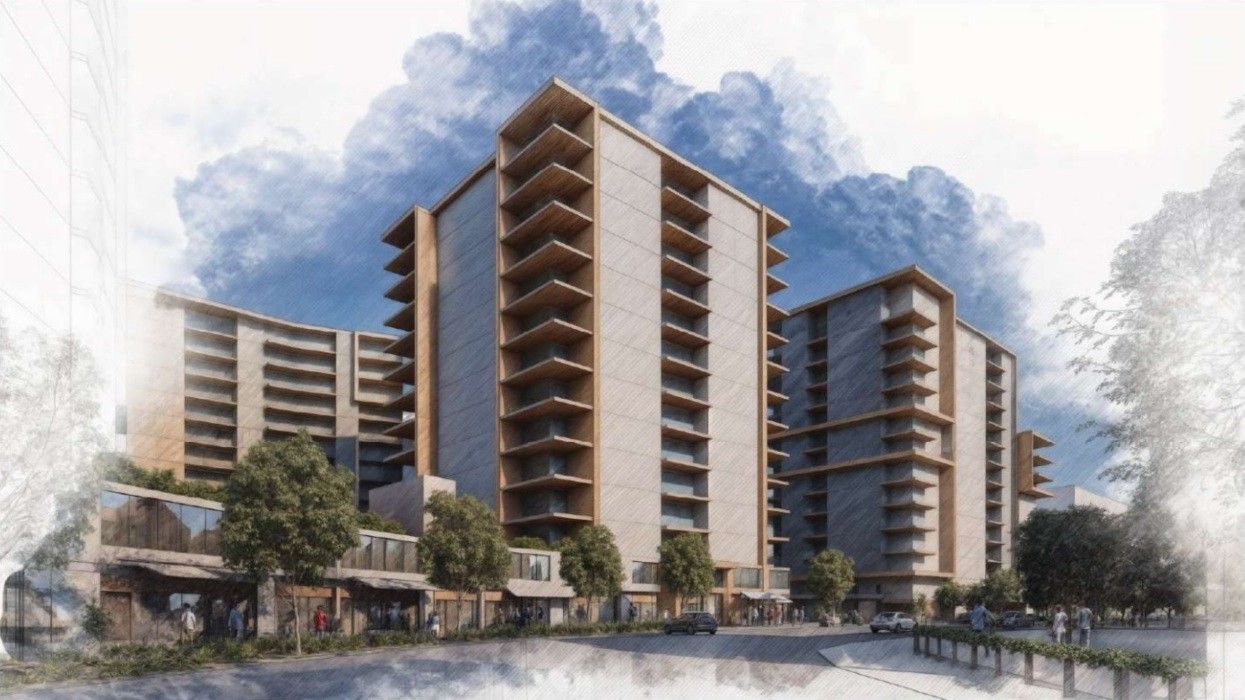More and more shopping centres across Metro Vancouver are set for redevelopment, with the latest being the Langley Mall in the City of Langley.
The Langley Mall is located at 5501 204 Street and 20300 Douglas Crescent (occupied by a standalone Tim Hortons), near 203 Street and the Fraser Highway, the site of the upcoming Langley City Centre Station that will be constructed as part of the Surrey-Langely SkyTrain extension.
The mall is valued by BC Assessment at $67,194,000 and $2,950,000, for a total valuation of $70,144,000. It is legally owned by 0622215 BC Ltd. and beneficially owned by Cedar Coast, who acquired it from First Capital REIT in a deal brokered by CBRE over two years ago. (First Capital is currently planning its own mall redevelopment, centered around the Semiahmoo Shopping Centre in South Surrey.)
Cedar Coast is working with Langley-based Orion Construction on the project and their application was considered by the City of Langley's Advisory Design Panel on Thursday, July 18, after being first submitted to the City in December 2023.
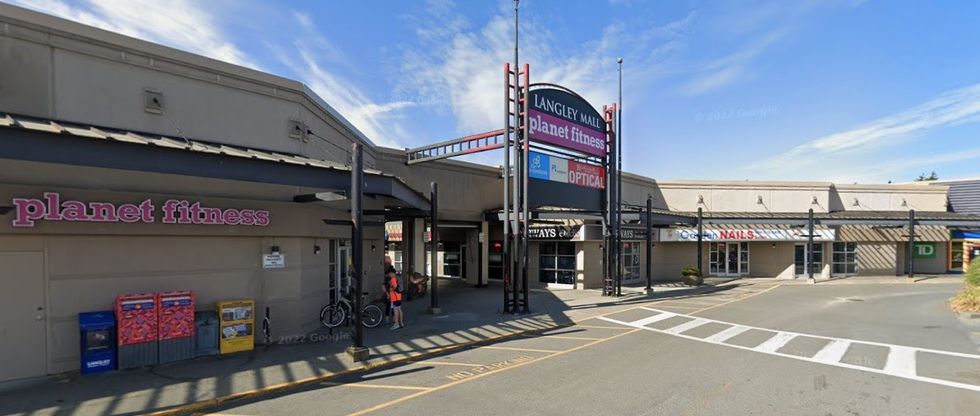
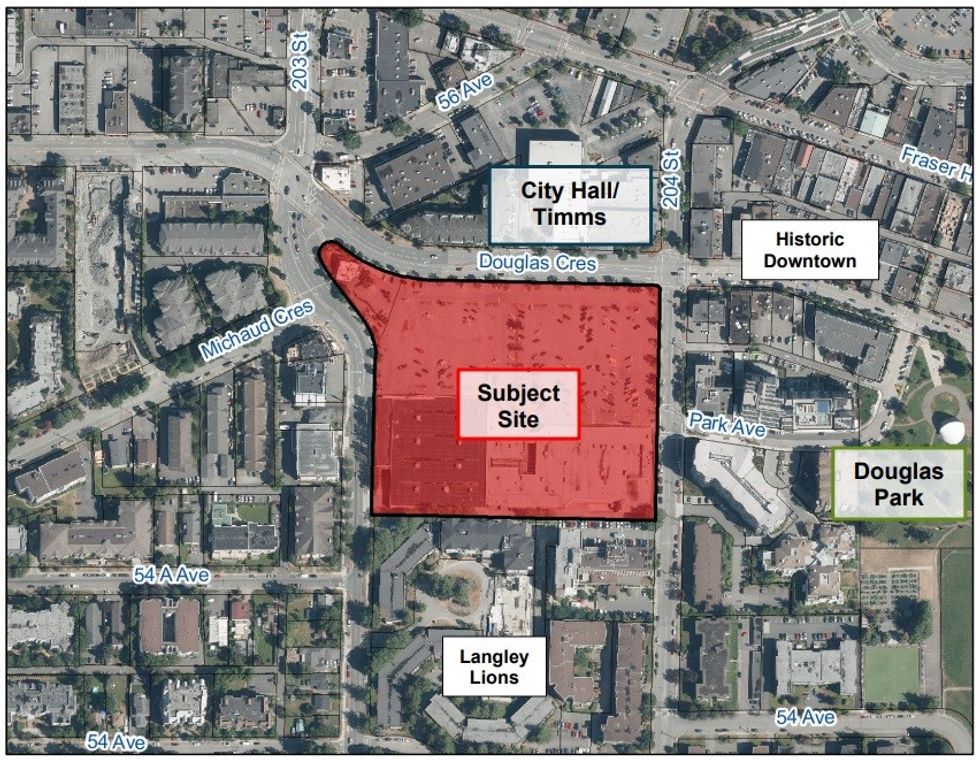
For the nine-acre site, Cedar Coast is planning approximately 1,900 units across 10 buildings between 12 and 14 storeys, with a total proposed density of 4.43, with Cedar Coast seeking to rezone the site from C1 (Downtown Commercial) to CD (Comprehensive Development) to allow for the proposed use, heights, and density.
According to a City report, the proposed density is below the maximum of 5.5 outlined for the site in the City's Official Community Plan (OCP) and in line with the City's vision for Langley Mall since 2009, when a site concept showing 15 storey buildings was first raised. The project would also see Park Avenue on the east extended across the site, with the six buildings north of it all being 12 storeys and the four buildings south of it all being 14 storeys.
The buildings north of the new road are envisioned to take a more "commercial character," the City says, housing ground-floor commercial spaces and the potential of an office building. The redevelopment is expected to include 122,000 sq. ft of commercial space, or 237,000 sq. ft the building at the northwest corner of the site is developed as an office building. Meanwhile, the four buildings south of the road will house only residential space.
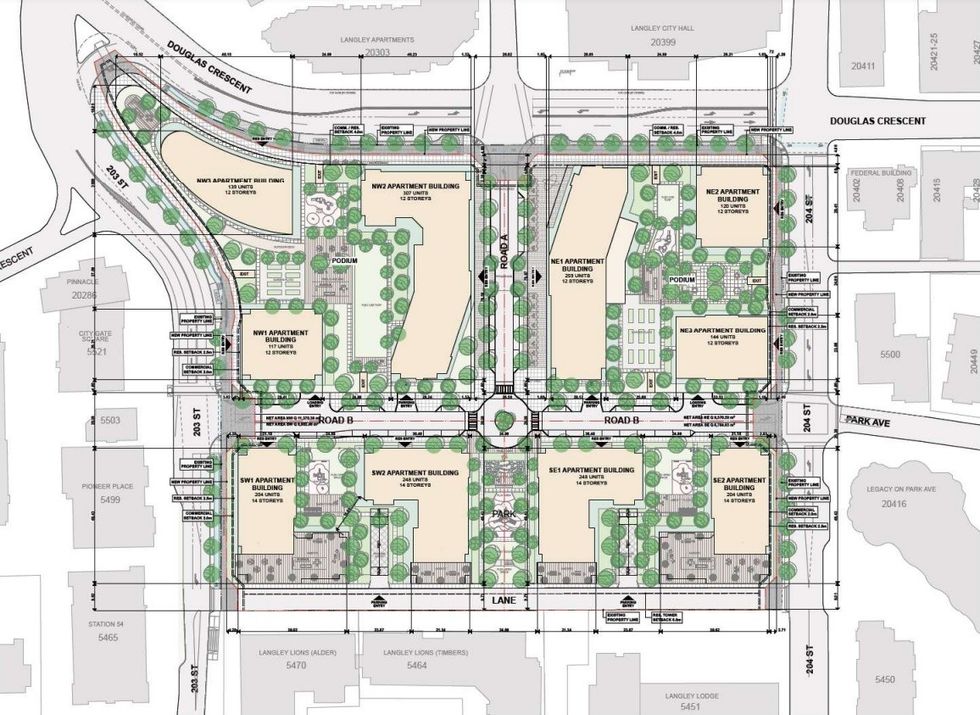
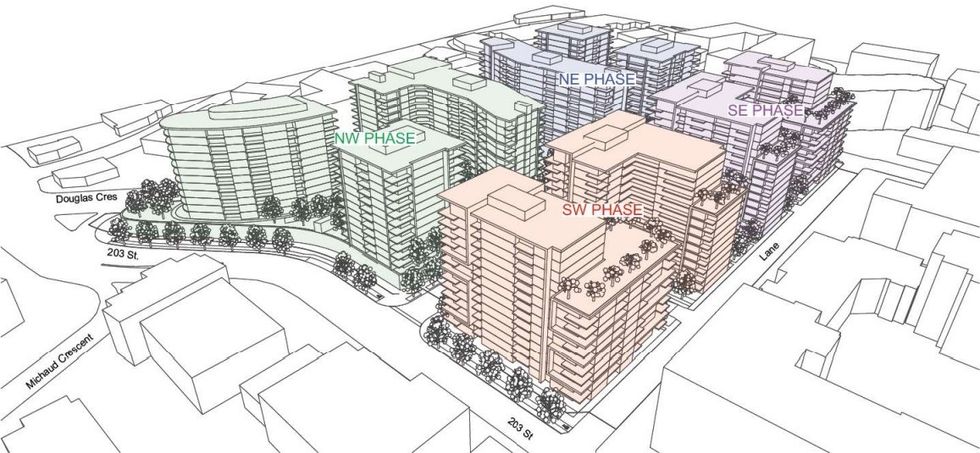
The proposed master plan development is envisioned to unfold across four major phases, beginning with the southwest quadrant, then the northwest, southeast, and northeast quadrants. Full build out of the project is expected to take up to 20 years or more.
"This phasing plan is largely based on the lease obligations with the site's existing tenants, including the No Frills grocery store," said City staff in the report. "The applicant has indicated that a grocery store use will be maintained as a part of the redevelopment of the site (although likely relocated to a phase fronting Douglas Crescent) and the existing mall commercial space will be largely replaced within new phases on Douglas Crescent."
City staff say the proposed master plan is designed with the goal of "urbanizing" the site and turning it into an extension of the downtown area. They also note that aspects of the master plan may ultimately be revised, "in response to market and policy conditions as may exist in the future."
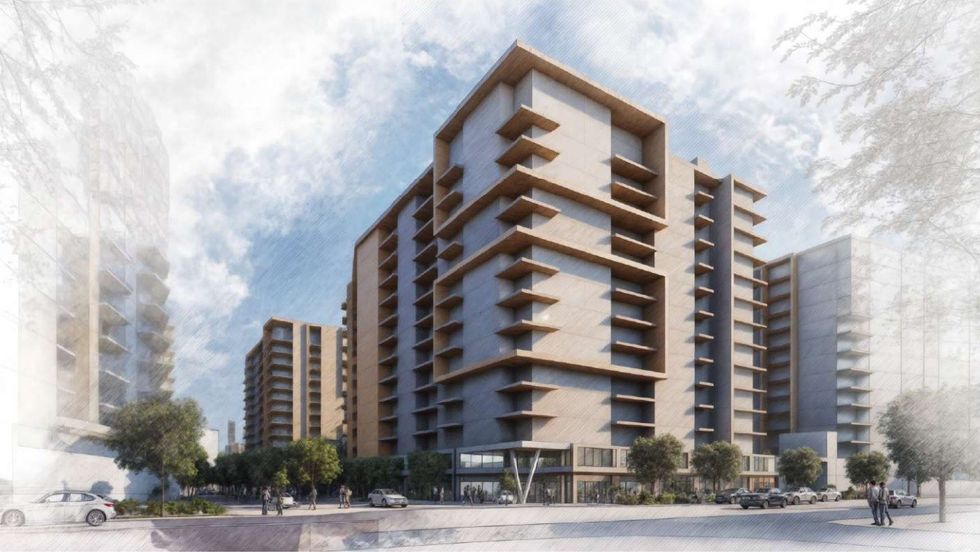
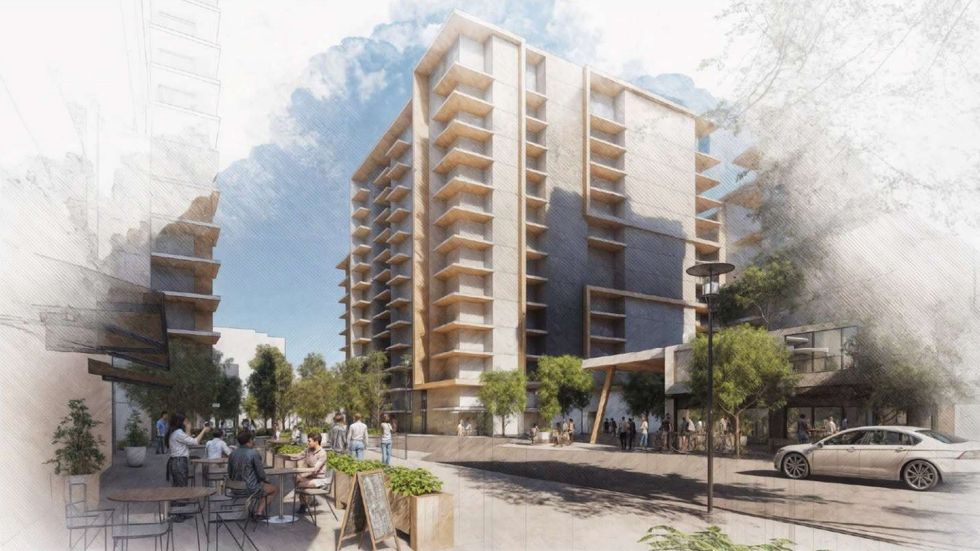
Vancouver-based Integra Architecture is serving as the architect of the project, who have prioritized pedestrian movement across the site by including new and upgraded bike lanes, large green spaces, and raised courtyards on top of building parkades.
"Overall, the site is designed to be a model transit-oriented development, in close proximity to the SkyTrain station, with high densities and a mix of uses that support increased transit ridership and the use of active transportation options, and will reduce automobile dependence and emissions over time," said staff.
Following consideration by the Advisory Design Panel, recommendations by the panel will be made to Council ahead of Council considering a formal rezoning proposal in the near future.
- How The Housing Crisis Is Driving Mall Redevelopments Across Canada ›
- Phase One Of Richmond Lansdowne Mall Redevelopment To Include Over 1,000 Homes ›
- QuadReal Initiates Plan To Redevelop Capilano Mall In North Vancouver ›
- Century Group Proposing Tsawwassen Town Centre Mall Redevelopment ›
- Shato Holdings Buys Willowbrook Park Shopping Centre In Langley For $137M ›
