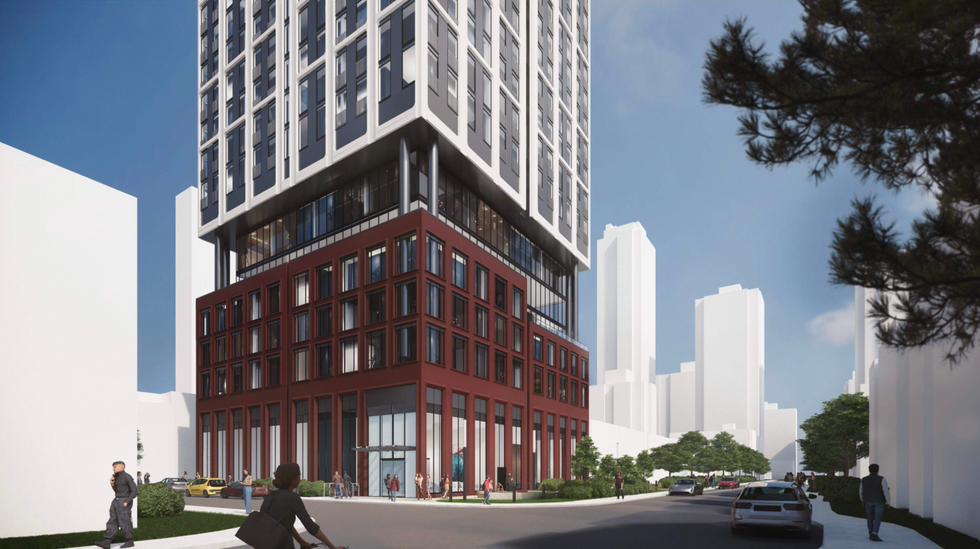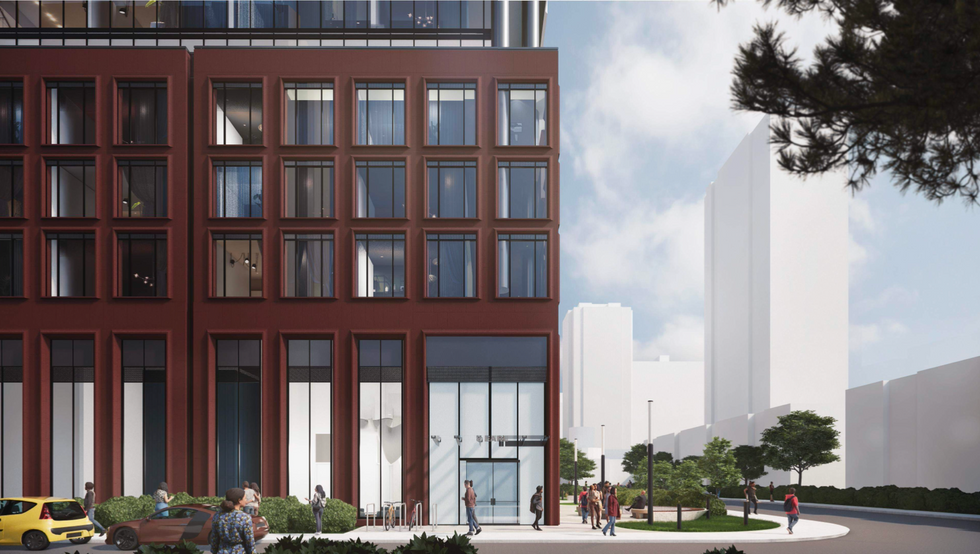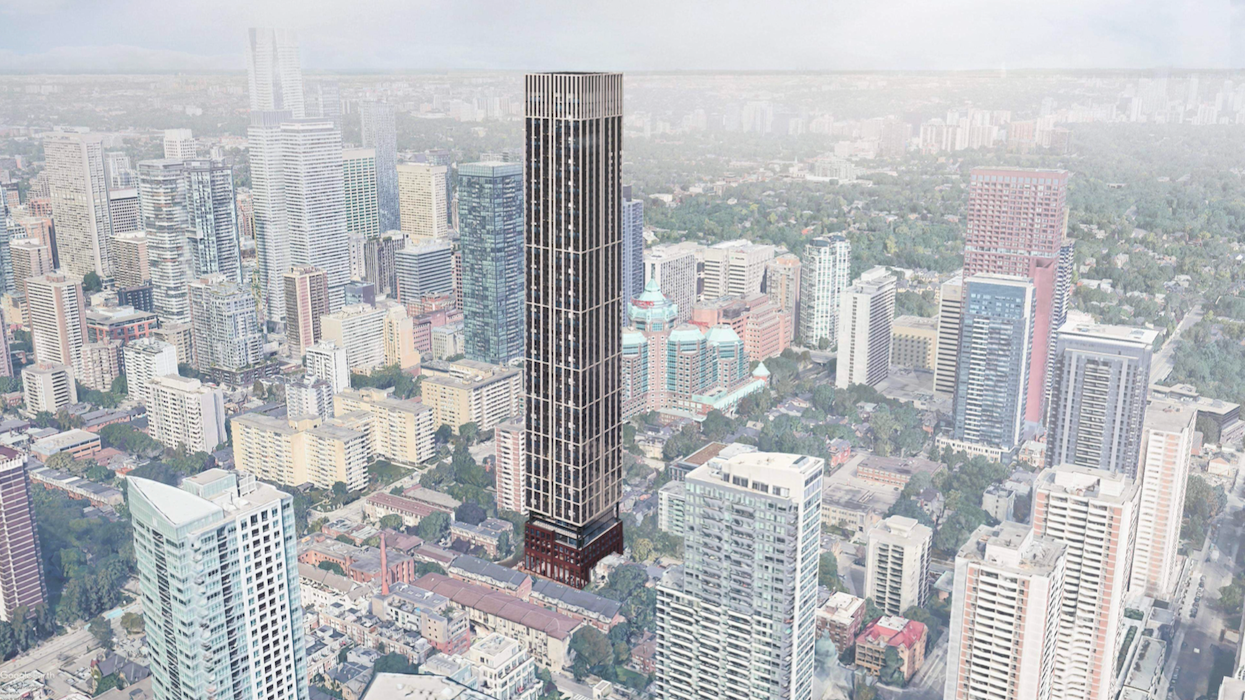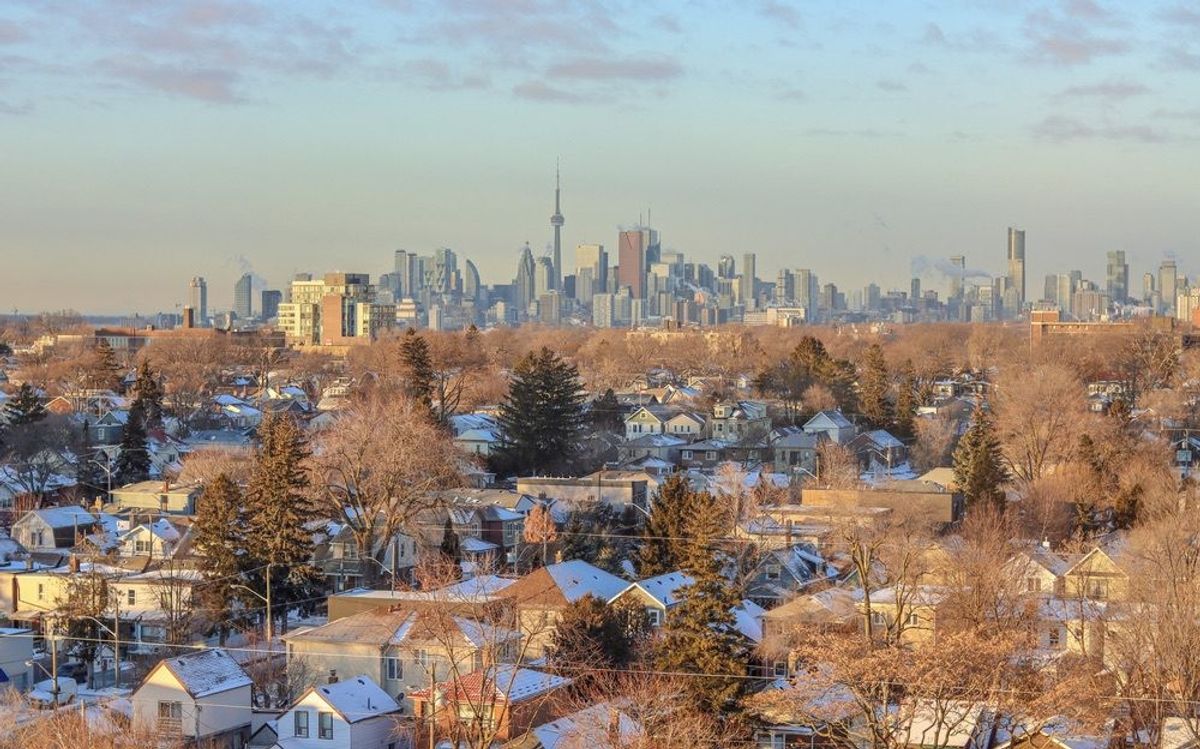These days in Toronto, building ‘up’ is the name of the game. So it’s not unusual for a developer to scoop up a single-family home (or three, or four, or five) in the hopes of bringing something bigger, better, and denser to the site.
A new development application that hit the City’s desk just last week is closely following that formula. In this case, the site owner, Earl Huntley Limited Partnership, is honing in on 2-8 Earl Street and 5 Huntley Street in the neighbourhood of Upper Jarvis. The site is currently occupied by a collection of low-rises, including two semi-detached dwellings on Earl Street and a three-storey detached dwelling on Huntley Street, all of which would need to be demolished to make way for Earl Huntley’s proposal: a 63-storey tower expected to be 209.05 metres in height (inclusive of the mechanical penthouse).
Pending the City’s go-ahead, the proposed development would comprise of 730 new residential units — including seven studio units, 485 one-bedrooms, 164 two-bedrooms, and 74 three-bedrooms — over 50,580.8 sq. m of residential gross floor.
In addition, 733.2 sq. m of indoor amenity space, 137.1 sq. m of outdoor amenity space, two parking spaces, and 806 bicycle parking spaces have been proposed, according to a planning report prepared by Goldberg Group.
In terms of permissions: the site owner has submitted a combined official plan amendment and zoning by-law amendment application, as well as a rental housing demolition and conversion application, as the site currently contains four rental units and Earl Huntley’s proposal does not include replacement rentals.

Renderings from Turner Fleischer Architects show a four-storey podium with the tower element atop. The planning report says that the podium would be designed to "provide for enhanced pedestrian animation and visibility." It further draws attention to the two-storey, street-facing reveal above the podium.
“The proposed podium setbacks work to maintain the existing street wall along both Earl and Huntley Street and will allow for a generous landscaped open space along Earl Street, maintaining the residential feel of the area," the report adds.

Meanwhile, the tower portion of the proposed development is shown setback by about 10 metres from the east lot line to appease an agreement previously reached with the owner of 10 Earl Street.
Located in Toronto’s Upper Jarvis neighbourhood — it’s bound by Bloor Street East to the north, Sherbourne Street to the east, Wellesley Street East to the south, and Church Street to the west — the proposed development is right in line with the broader plans for the area.
“Over the past several years, there have been several applications for high-density intensification in the immediate area of this site,” the planning materials explain, adding that intensification is “not surprising” given the proximity to higher-order transit, such as Wellesley station, Sherbourne station, and the Yonge-Bloor subway line.
Although the neighbourhood is currently characterized by townhomes, single-family homes, and mid-rises at the moment, Earl Huntley’s proposal to bring a high-rise to the area is in good company. In fact, 69 storeys were proposed for 135 Isabella Street last year in June, while another 69 storeys were proposed right next door at 137 Isabella just last month.




















