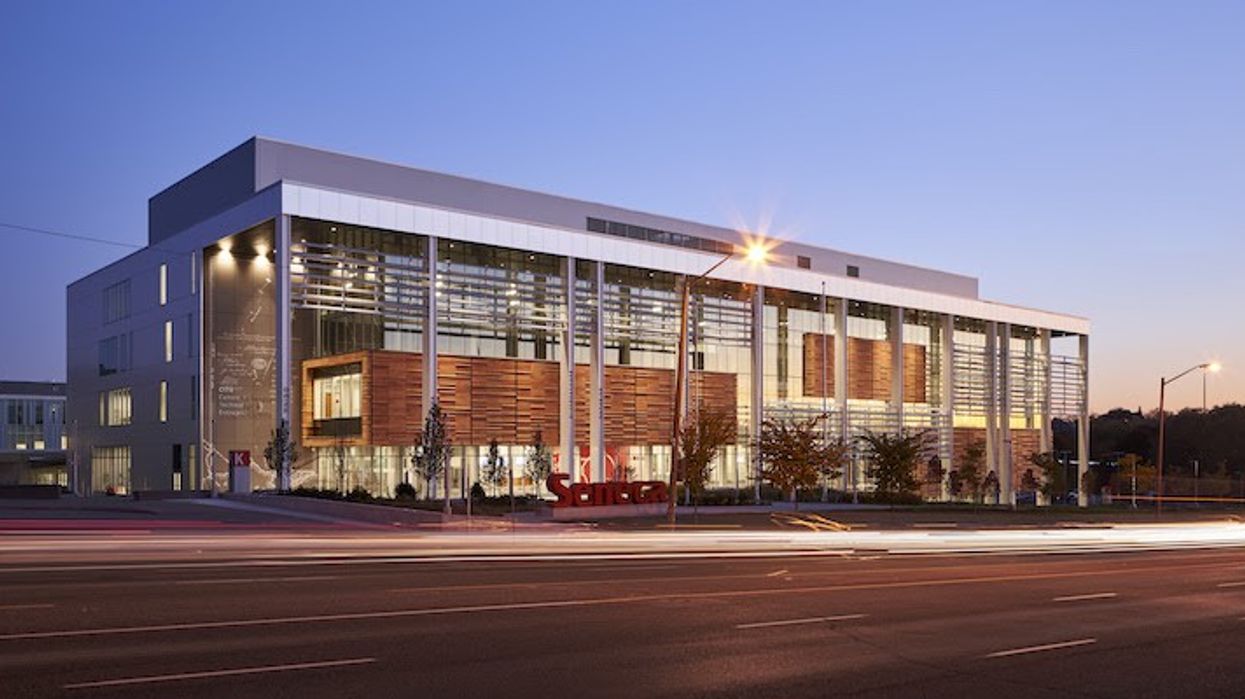The new Centre for Innovation, Technology, and Entrepreneurship (CITE) at the Seneca College Newnham campus has undergone a major transformation.
Inspired by Indigenous elements, the 274,000 sq.ft, $85 million, CITE building houses state-of-the-art engineering and robotics labs and an entrepreneurial incubator for students and industry leaders.
RELATED: Canada’s First Zero-Carbon, Mass Timber Higher-Education Building Opening in Toronto
The building, which was designed by the firm Perkins and Will, is located on the traditional territory of the Mississaugas of the Credit. As part of Seneca's commitment to the Indigenous Education Protocol, Indigenous culture is reflected all throughout the building.
“We developed a very fulsome consultation process to ensure that Seneca’s Indigenous communities took pride and saw themselves reflected in the building. CITE is about ingrained knowledge that has been part of the land for generations," says Mark Solomon, Dean of Students and Indigenous Education.
"We understood that we were standing on the shoulders of giants, and we needed to have Indigenous communities meaningfully contribute to its design. These communities became the content of the building,”
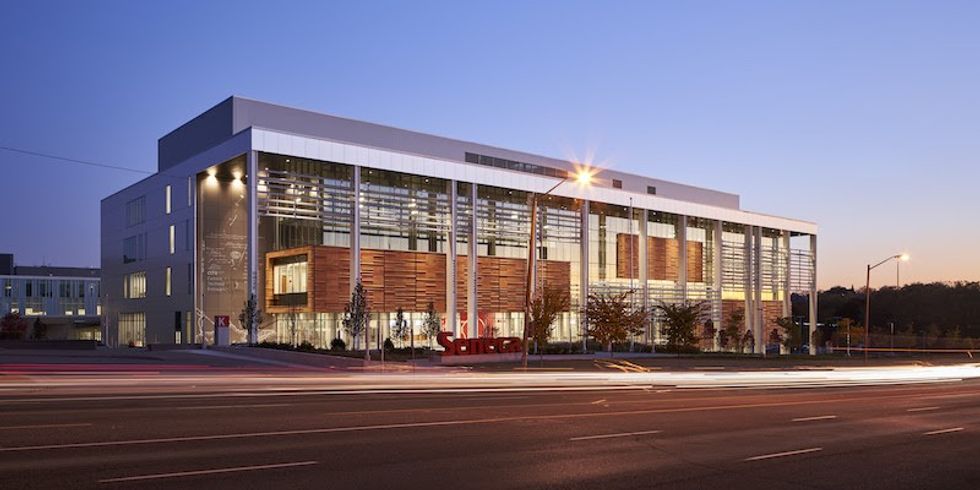
According to Perkins and Will, messaging about Indigenous teachings and history are integrated through the building’s design. The building's façade features a series of punctuated terracotta panels and boxes evoking Anishinaabe birchbark ‘memory chests.’

Integrating Indigenous thinking within an academic setting, the CITE building also features labs with industry-leading robotics technology, an incubator space for entrepreneurs, open-concept study areas and lounges, and expansive event space. Additionally, for the first time, CITE also brings together all of Seneca’s administrative offices under one roof.
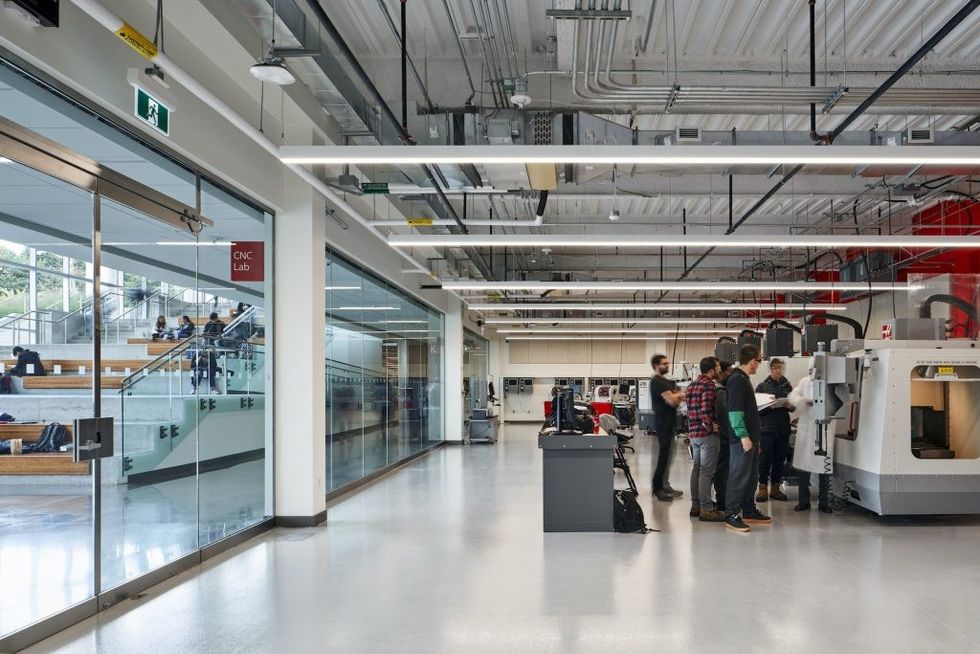
“CITE presented the perfect opportunity to show how Indigenous knowledge can guide post-secondary education. To provide a more sustainable vision for future innovation, we paired themes like the Internet, space exploration and coding with Indigenous knowledge spanning seven generations,” says Andrew Frontini, Principal and Design Director at Perkins and Will’s Toronto studio.
"We organized the structural order of the building elements of the building to support these themes. As you walk through CITE, you encounter overlapping Indigenous and technological stories that initially might speak to different audiences, but over time our hope is that they merge together as one.”
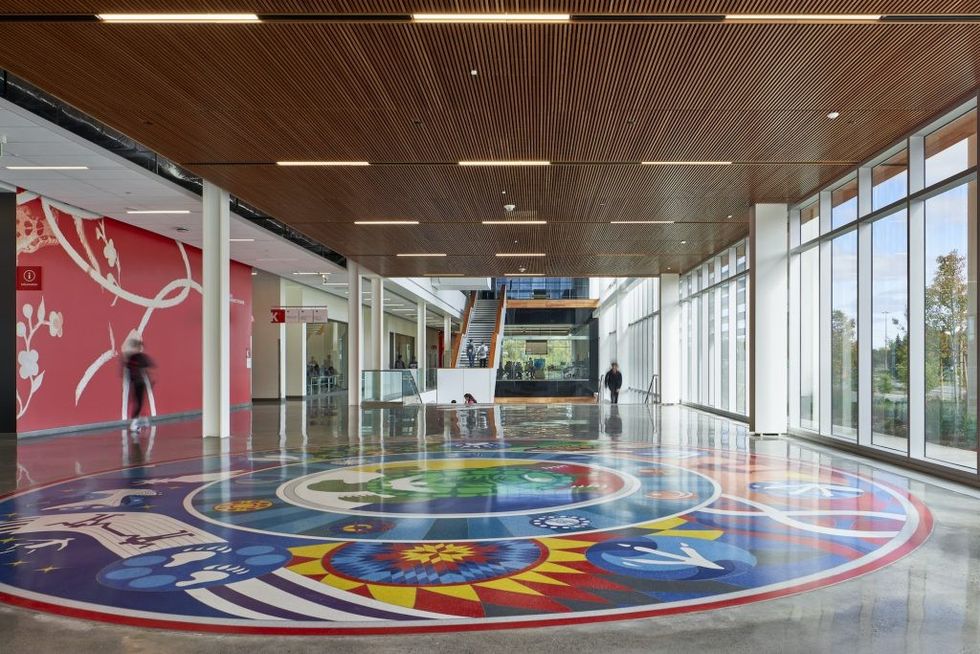
At the heart of the atrium, visitors and students will be greeted by an award-winning terrazzo medallion inset into the floor. Created by Indigenous artist Joseph Sagaj, the Circle of Indigenous Knowledge is 10 metres in diameter and features symbols and cultures of First Nations people of the Great Lakes, the Metis, and the Inuit of the Arctic.
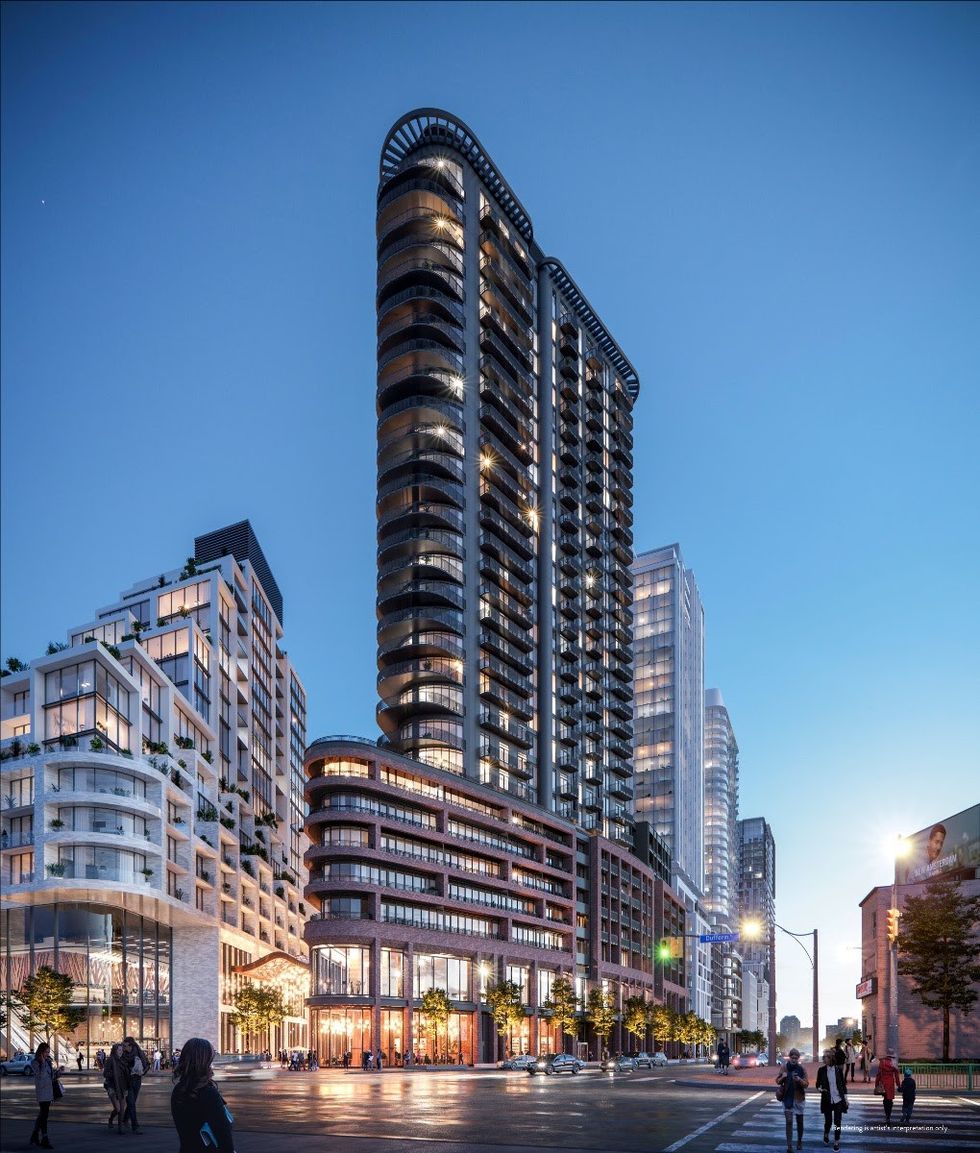
Those entering and leaving the building will also notice a large, glowing light fixture in the third-floor student lounge. The installation, developed by Perkins and Will, projects a light show that simulates the northern lights when viewed from the street.
The exterior of the building also features Indigenous design elements, including the signature page and map from the 1787 Toronto Purchase land deal between the Mississaugas of the Credit and the British Crown, which was created by Bruce Mau Design.
