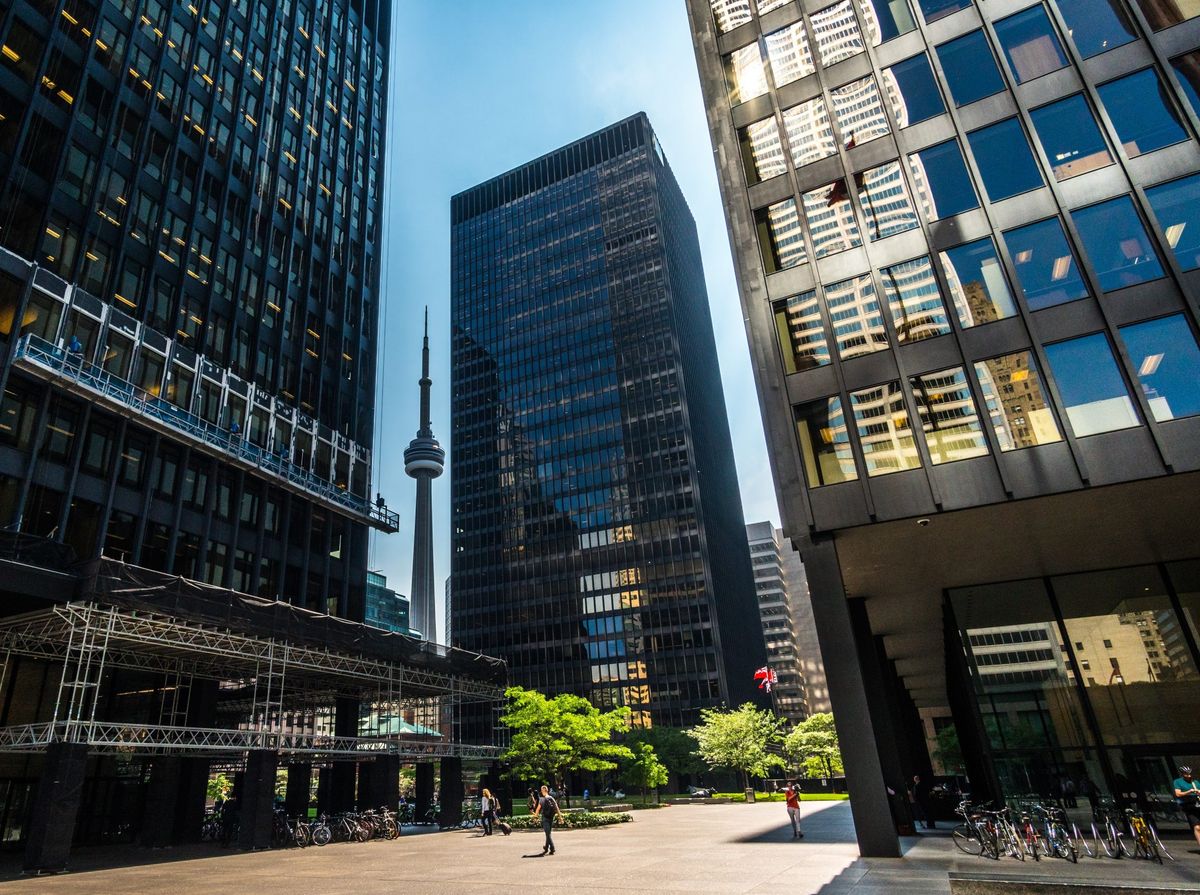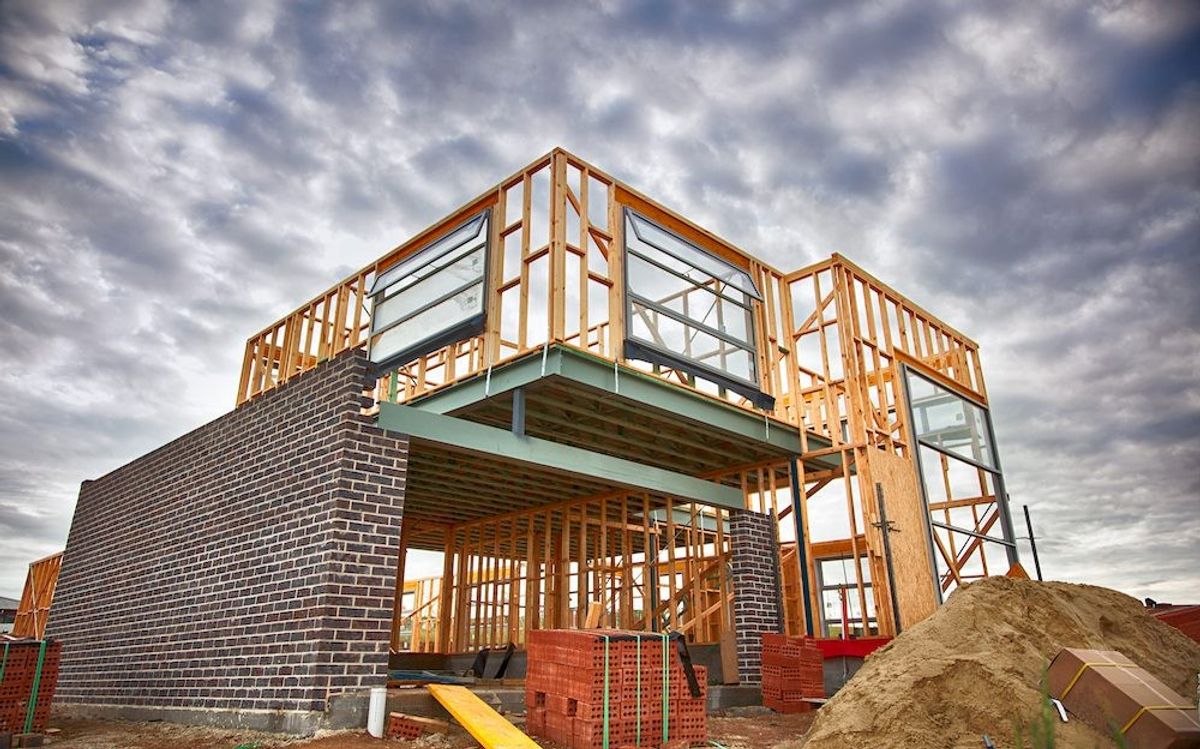
This loft just off of Queen East, is an industrial-design lover's dream.
You get soaring ceilings, wall-to-wall, floor-to-ceiling windows, and a sharp industrial theme. So pack your bags. You're moving!
The 1150-square-foot one-bedroom has one bath and is packed with custom-built features. Did we mention its $150,000 in renovations?
Then there are the 14-foot north facing windows that flood the unit with light all day, while the naturally oiled white oak flooring keeps the sprawling open concept space warm and welcoming.
Are your bags packed yet? Well, give us a couple minutes to fully introduce you to this loft, then start packing!
All right. Take a load off, relax and enjoy the tour through this home ... because you'll be packing ... soon ...

Take your shoes off and take it in. Take it all in.

Yes, that is a crawl space! The whole table opens up to reveal this secret spot for storage (and a quick place to stash stuff if an unexpected guest shows up).

Continuing on to the light and open main living space, the room is filled with natural light all day. And the open shelving and natural wood cabinets lend to the industrial vibe of this loft.

It might be a one-bedroom, but the functionality of its design will allow you to fill the space with plenty of guests.

Let's take a closer look at that gleaming kitchen, shall we? The wine fridge, the six-burner stove, the industrial sink, the marble counters ... Really, it's just perfect.

The whole unit makes the best use of every inch, from the bar at the island to the work nook beside the fridge and pantry.

So if you've always dreamed about loft living, or want to dip your toes into some creative interior design opportunities, this unit is made for you.





























