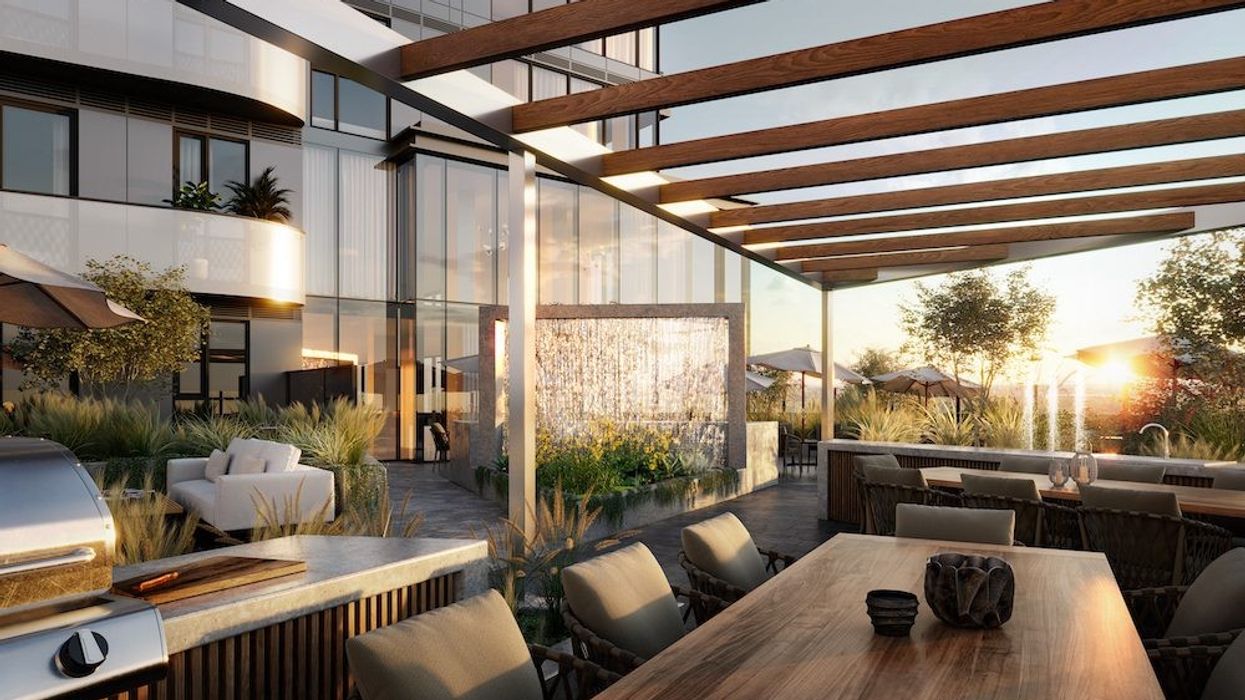If the pandemic has taught us anything, it's that the combination of access to the outdoors and fresh air, plus close proximity everyday essentials, has altogether never been more important.
But having local green space nearby is more than a coronavirus-era amenity; it's one that will serve as a critical need of city dwellers in the years to come.
And, ensuring that residents have adequate access to both outdoor spaces and top-tier amenities is Primont Homes’ Hillmont at SXSW, soon to open at 7082 Islington Avenue in Woodbridge.
Hillmont is the next phase in the sprawling SXSW development, and offers residents the best of both the natural world and the amenities that master-planned communities are loved for.
READ: Resort-Like Lifestyle Opportunity Soon to Open on Islington Avenue
Featuring two design-forward condo towers -- crafted by a dynamic team including Quadrangle Architects, NAK Design, and Figure3 -- Hillmont overlooks the master-planned community, which includes a parkside collection of condos and townhomes, and the surrounding green parkland.
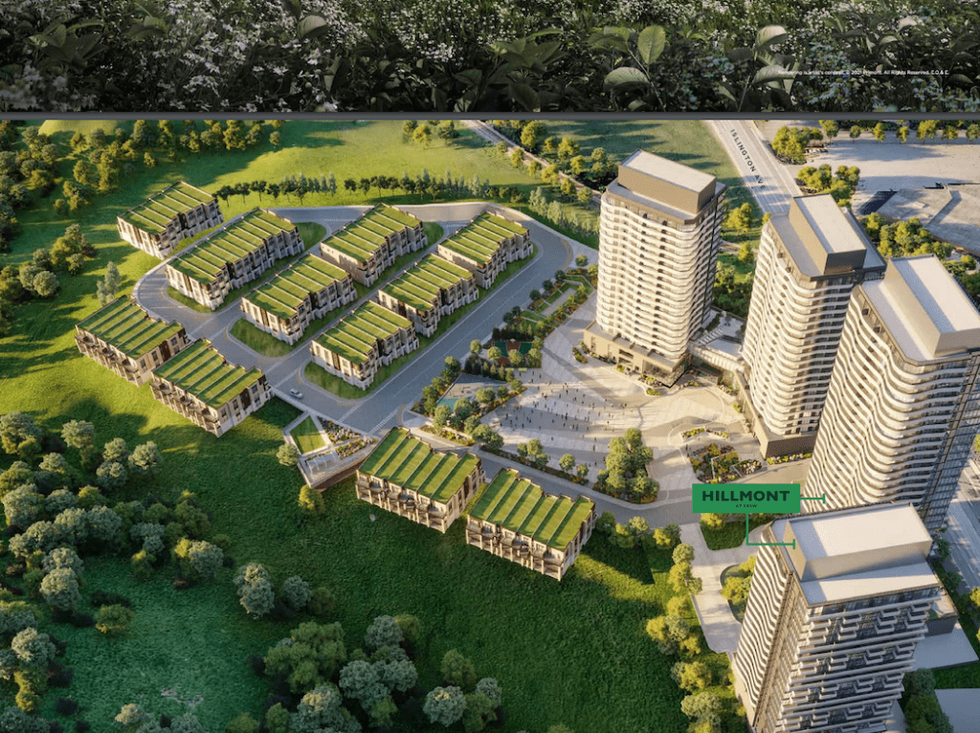
Thanks to its convenient Islington and Steeles address, the build overlooks the Humber River and Thakeray Park, while also offering an array of rich amenities at home and nearby.
Necessities like restaurants, grocers, Highway 407, and access to the TTC’s Line 1 from the Vaughan Metropolitan Centre are all just a stone’s throw from any Hillmont balcony.
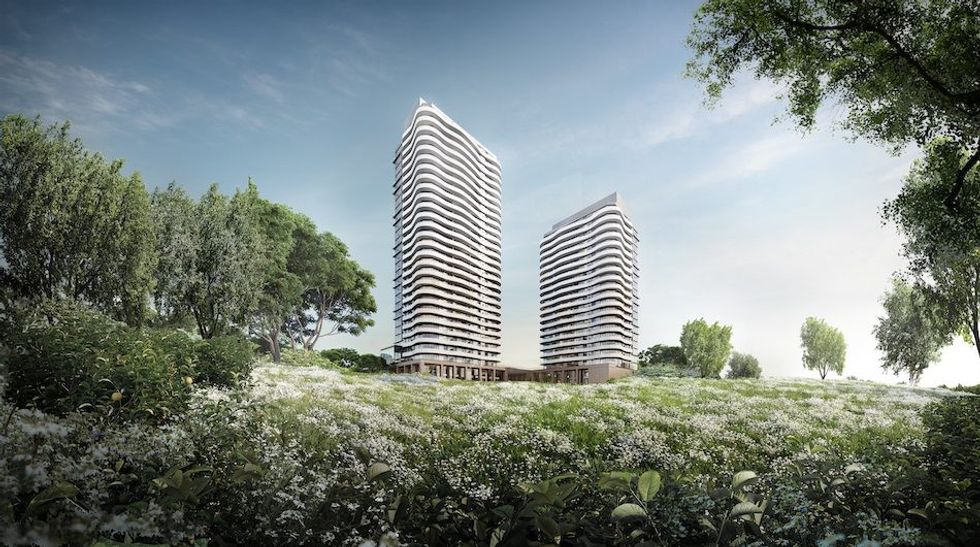
The development will also offer residents an amenity-rich lifestyle that will feel more like resort living than anything else. Everything you could ever need is located right outside your front door, including artisanal food boutiques, cozy dining options, and incredible retail hotspots. For those who prefer a more active lifestyle, there are also nine golf courses conveniently nearby.
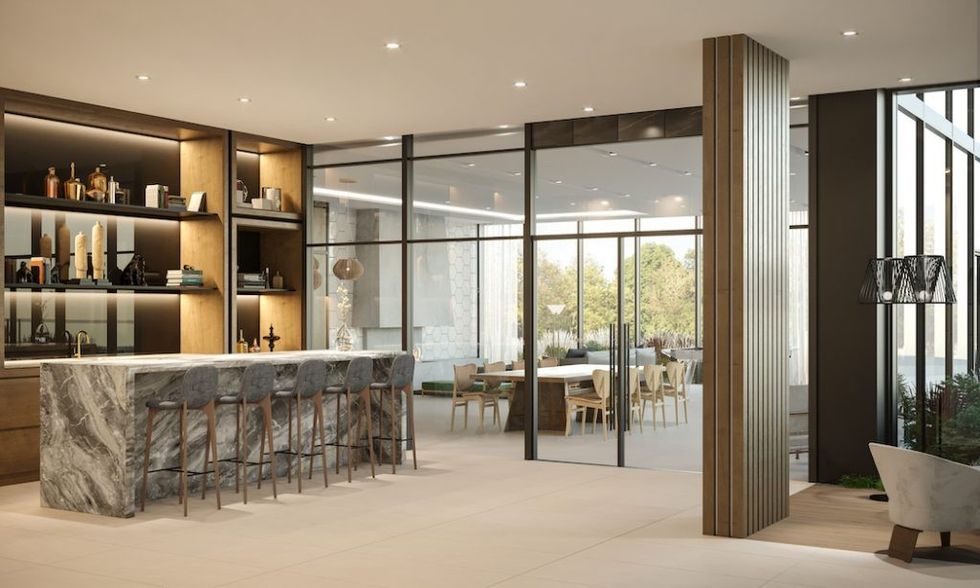
But let's not forget about the amenities within the actual development. Residents can look forward to a swimming pool, a state-of-the-art fitness facility, a lavish lounge boasting ravine views, ample social spaces, and even a think-space lounge that will serve as a creative hub.
Residents of all ages will surely enjoy the new SXSW community park and the basketball court, while the kids’ play zone, hiking trails, and bocce court round out the master-planned project's outdoor offerings.
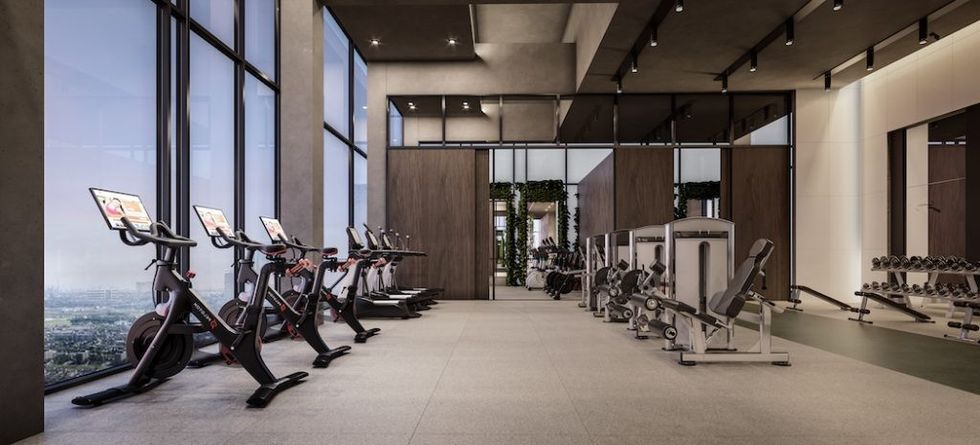
While residents will surely want to spend plenty of time outside, their suites will lure them back in at the end of the day. Inside, details are luxurious. Think: spacious layouts complete with a beautiful interior design, laminate flooring, and stone countertops.
At the same time, clean lines, layered textures, neutral tones, and natural materials will inspire a sense of comfort and “being home” for both residents and guests alike.
Residents can also enjoy stepping out onto their spacious balconies, where they can bask in the open-air living as they take in the views of the surrounding trails and lush green space.
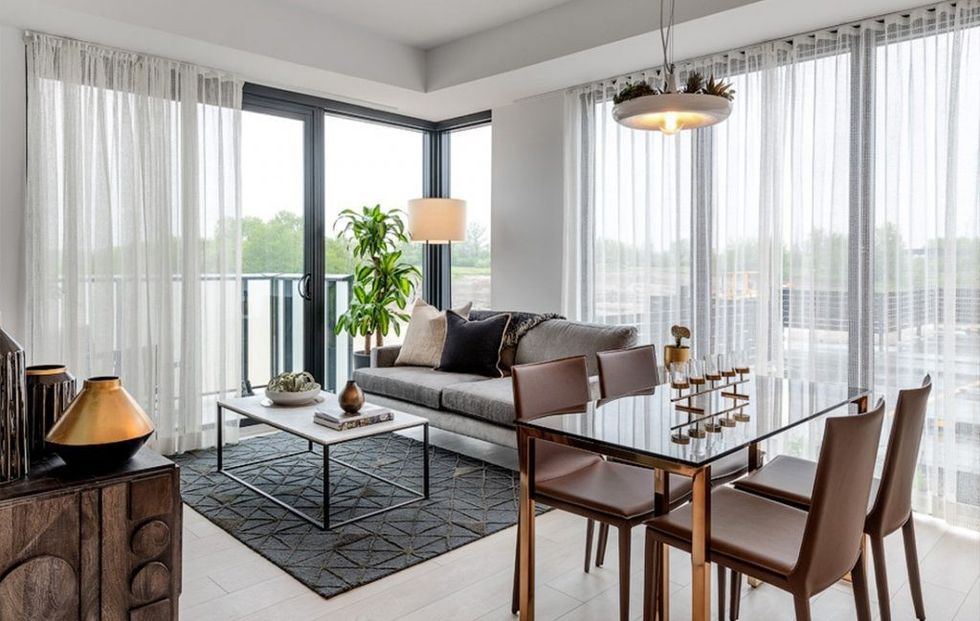
Situated on the edge of a pristine, forested ravine, Hillmont is enveloped in nature and offers residents an array of lifestyle-enriching amenities. It's true, those who call Hillmont home will truly get to have it all and more.
Click here to register for your new Hillmont home.
This article was produced in partnership with STOREYS Custom Studio.
