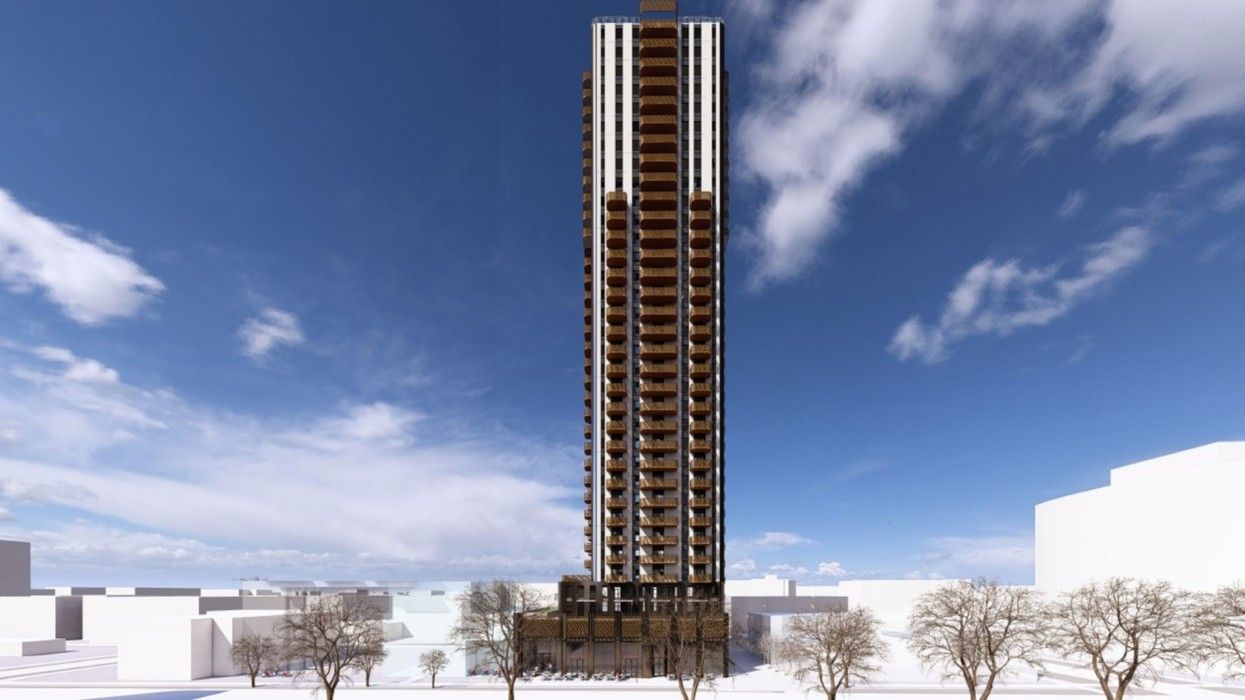As the first tower to be integrated with the Broadway Subway Project's future South Granville Station is nearing completion, by PCI Developments, a second tower to be integrated with the station has now been proposed, according to a new rezoning application published by the City of Vancouver on July 24.
The subject site of the proposal is 1470-1476 W Broadway, near the intersection with Granville Street, and the property is currently occupied by a Jordan's Interiors & Flooring. The future South Granville Station will be located underground, on the other side of the street, below PCI's project.
The proposal is being made by Vancouver-based developer Gracorp Properties, the development subsidiary of Graham Construction & Engineering.
Gracorp does not appear to own the site, however, as the registered owner of the property is Jordan Rugs Ltd., according to BC's Land Owner Transparency Registry. BC Assessment currently values the property at $23,337,000 — a decrease from the previous assessment of $24,731,000.
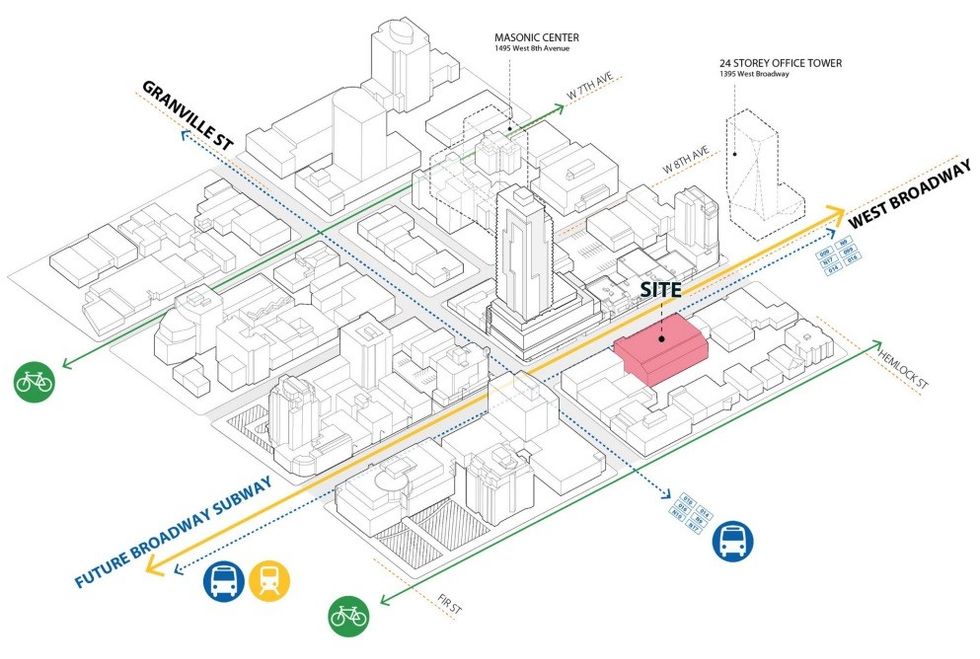
For the site, Gracorp has proposed a 34-storey tower rising 394 ft, with 300 rental units and a suite mix consisting of 43 studio units, 148 one-bedroom units, 75 two-bedroom units, and 34 three-bedroom units. Of the 300 units, 59 units will be provided as below-market rental units, complying with the Broadway Plan requirement of providing 20% of residential floor area as below-market housing.
The tower will sit atop a four-level building podium that will also house 2,550 sq. ft of commercial retail space, as well as the integrated secondary entrance to South Granville Station.
In terms of parking, Gracorp has proposed a total of 87 vehicle parking spaces and 503 bicycle parking spaces, which will be housed in a four-level underground parkade.
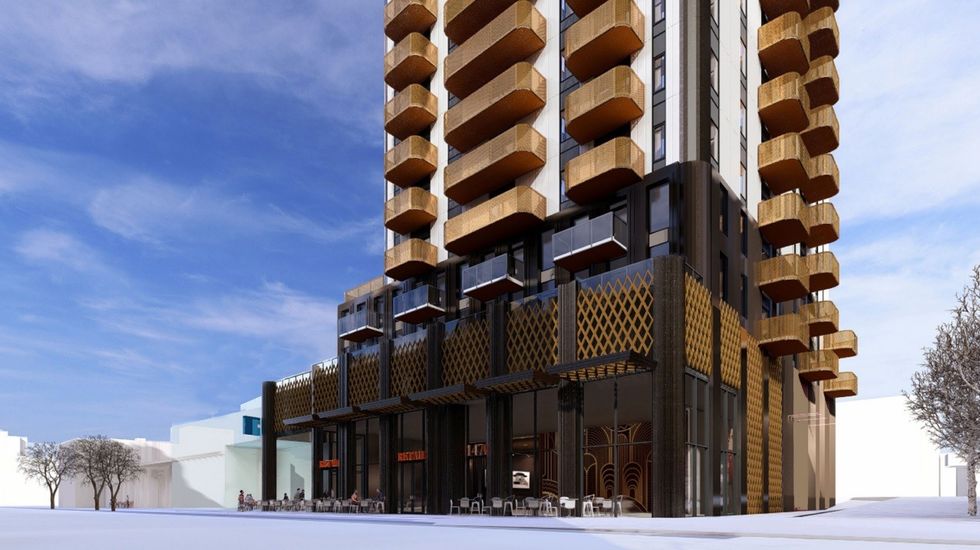
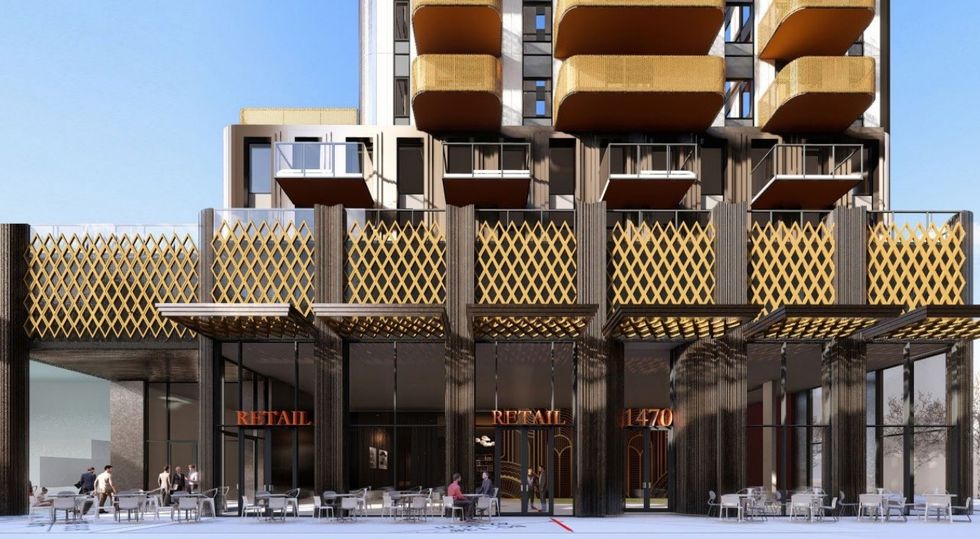
MCMP Architects is serving as the architect of the project, which will have an art deco theme.
"From the outset, our intent has been to take inspiration from the recognizable character of South Granville Village, which features a rich collection of historical Art Deco buildings such as the Stanley Theatre (circa 1930) and the iconic Dick Building (circa 1929)," the architects say. "In fact, the Dick Building being located adjacent to the subject property was important to acknowledge and respond to through the architectural expression of the proposed building. The Art Deco theme of the proposed building is exemplified by a vertical massing, material and colour palettes reminiscent of the early 20th Century, tied together with a contemporary, punched expression for a clean, timeless feel."
The architects say the design of the building also contributes to maximizing energy performance by minimizing unnecessary articulation. The building will also use a fully-electric energy system for heating and water, while providing air conditioning to all units.
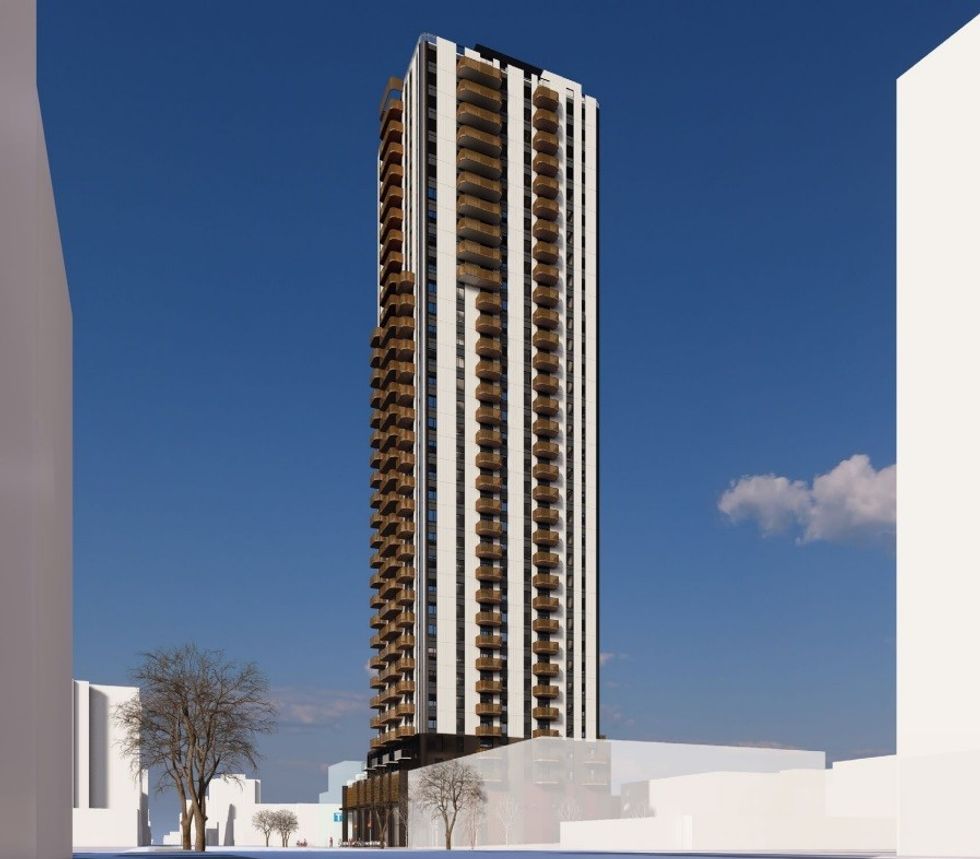
Of note, however, is that the City says "The application requests consideration of additional density and for a reduction in the minimum job space requirements."
The total proposed density is 13.0 FSR, which is just slightly higher than the maximum 12.25 FSR outlined for Area A of the Granville / Burrard Slopes under the Broadway Plan — although the maximum allowable height is 40 storeys. The Broadway Plan also mandates a minimum of three levels of non-residential use, while Gracorp has proposed just one.
"While the enclosed proposal is generally in compliance with the Broadway Plan, we are proposing a minor residential density increase and a change of use variance to offset the costs of providing a turn-key secondary SkyTrain Station access," the applicants said in their rezoning application.
After publishing the rezoning application this week, the City of Vancouver will host a Q&A period for the project from Wednesday, September 4 to Tuesday, September 17, before the proposal then goes to the Advisory Design Panel on Wednesday, October 9.
