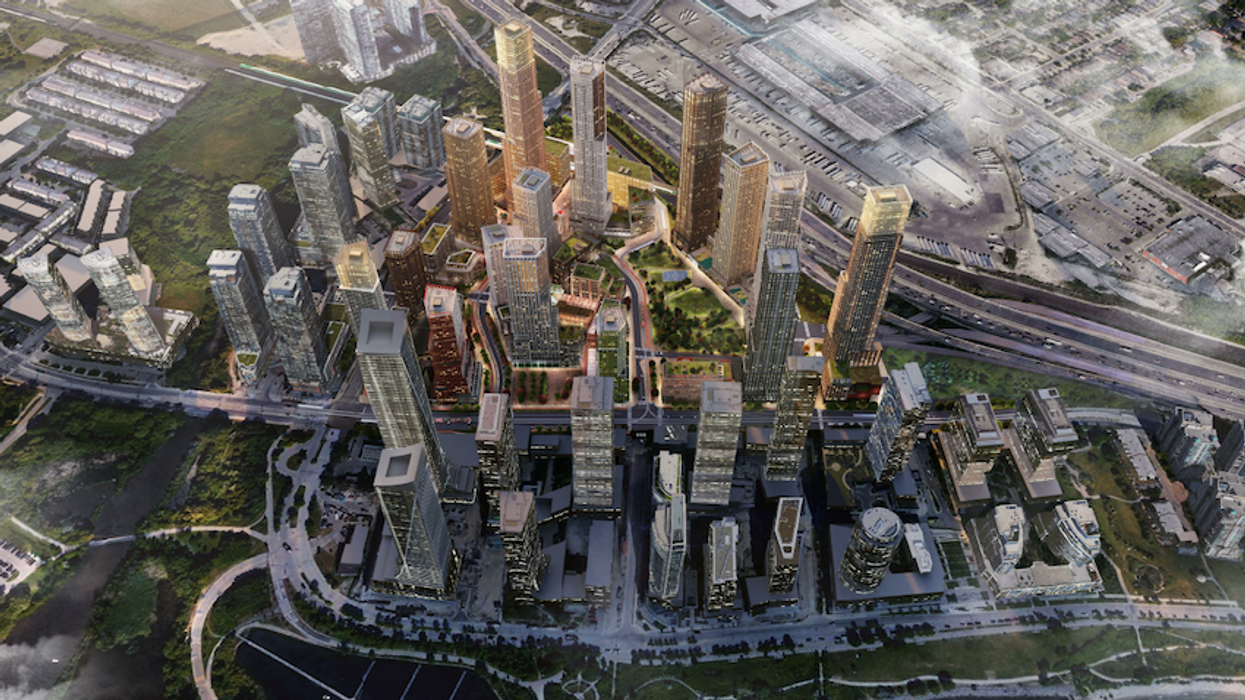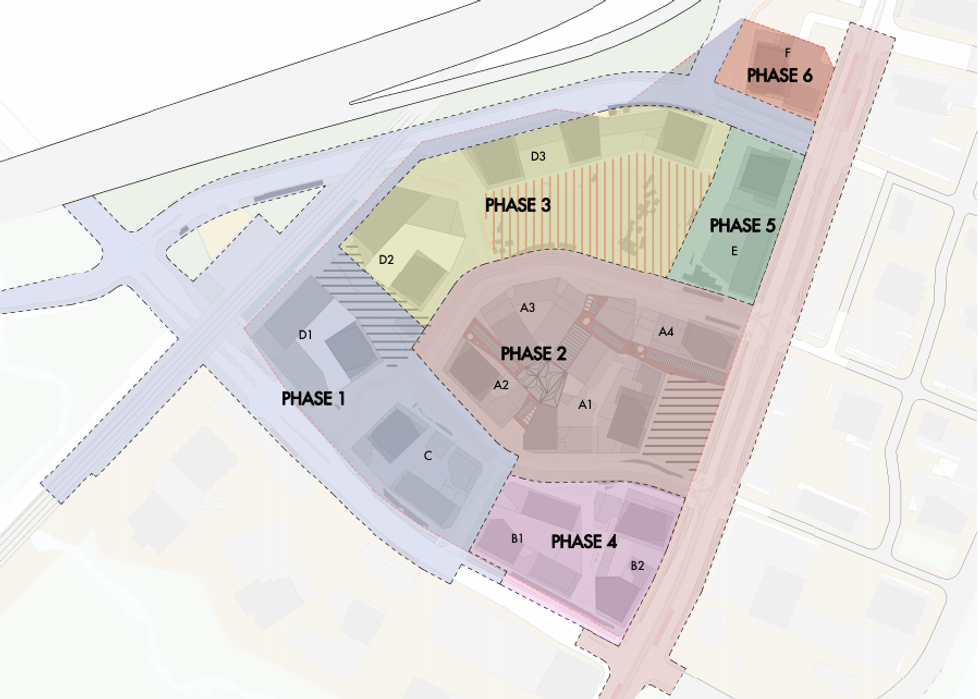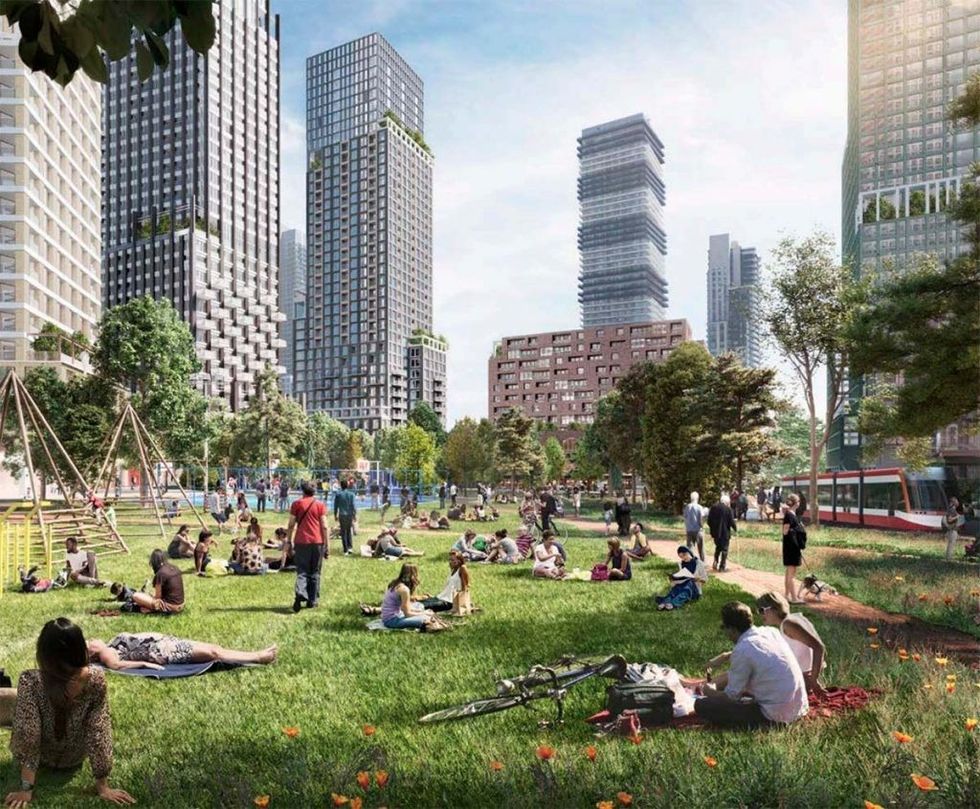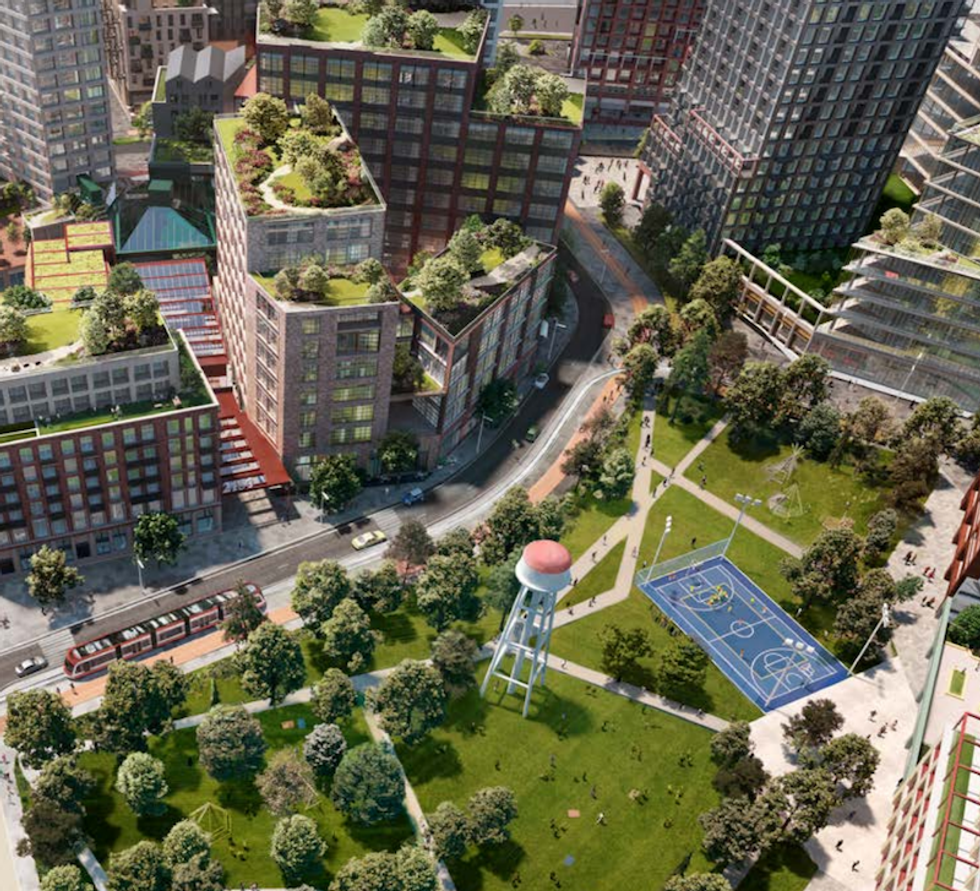While the redevelopment of the former Mr. Christie's Cookies site has been in the works for some time, some key revisions have been made to the master-planned development in Humber Bay.
Earlier this month, developer First Capital submitted revisions for the multi-building proposal to Toronto City planners for the 27-acre development that is proposed for the site at 2150-2194 Lake Shore Boulevard West and 23 Park Lawn Road.
According to the proposal's detailed revision list, the developer is now seeking to build more park space, new daycare facilities, and various other community uses on the former Mr. Christie site.
The developer initially submitted the master-plan for the former Mr. Christie site back in the fall of 2019, with the vision to build 7,500 new residential units spread out between 15 22- to 71-storey towers, retail space, a one-acre park, and the Park Lawn GO station.
READ: Jane and Finch to Receive LRT Land Donation to Build Community Centre After All
Then in spring 2020, a revised proposal was submitted to the City, which included an expansion of the community par, and the addition of a pedestrian plaza and two elementary schools fronting the park.
Now, in this third revision, the developer has added updates that reflect recommendations put forth by the public and various City of Toronto departments.
According to the latest revision, the "fundamental vision" and key elements of the master-plan remain consistent, including the introduction of a new local street network, a relief road, and an integrated transit hub centred
around a new GO station.
Now, in addition to the 2.4-acre community park, the developer wants to add a 2,500 m² public park called Boulevard Square. The developer is also looking to further enhance the community park by shifting height and density away from the south and east of the park, which would improve the available sunlight in the greenspace without creating new shadows.
The proposal is also seeking to build two daycares, a community recreation centre, a public library, and a not-for-profit human agency space.
To facilitate the new community spaces and the increased sunlight in the park, the site’s overall redistribution of height and density has shifted overall to lower or increase the size of some towers.
Now, the building heights range from 28 to 70 storeys, slightly taller than the 2019 and 2020 master-plan editions. A reduction of street wall heights and the widening of a central loop road from a 23-metre right-of-way in the May 2020 proposal to a 26-metre right-of-way (22-metres alongside the park), reflecting discussions with City staff.
In response to City staff comments, the historic water tower currently on the site is now proposed to be located in Station Square instead of the community park. Station Square is a prominent proposed privately-owned publicly-accessible space located in proximity to the GO Station and the central Galleria, with visibility from the Gardiner Expressway.
If the multi-phase redevelopment of the Mr. Christie site gets the green light, the project would include over 6.2 million square feet of residential gross floor area and bring 7,504 new residences to the neighbourhood.
























