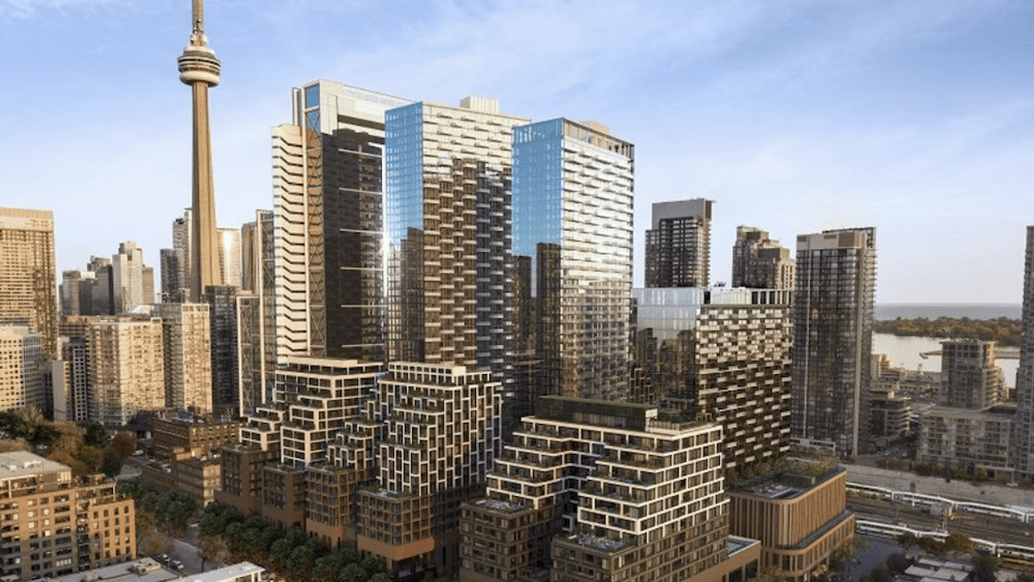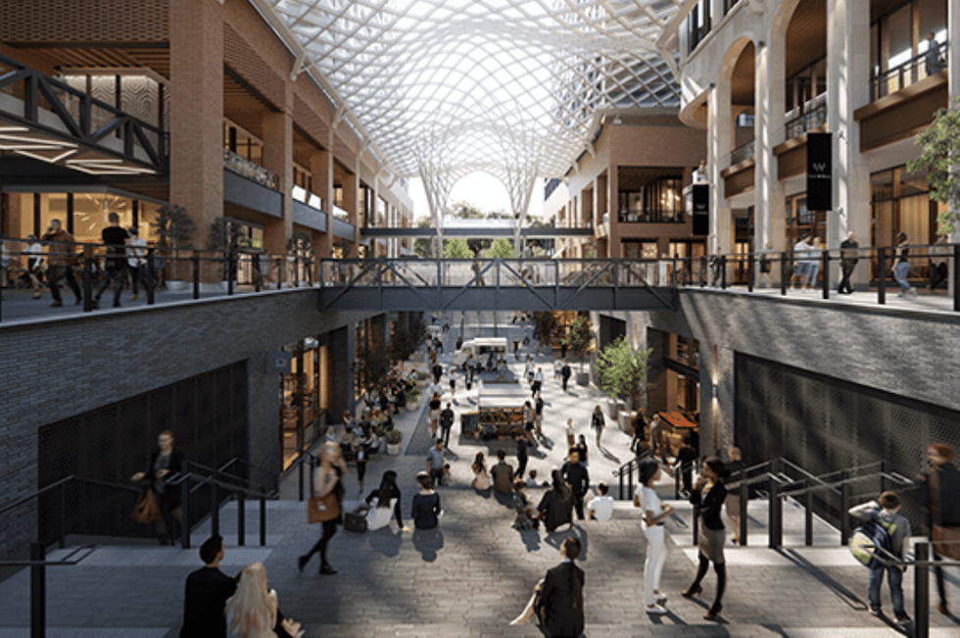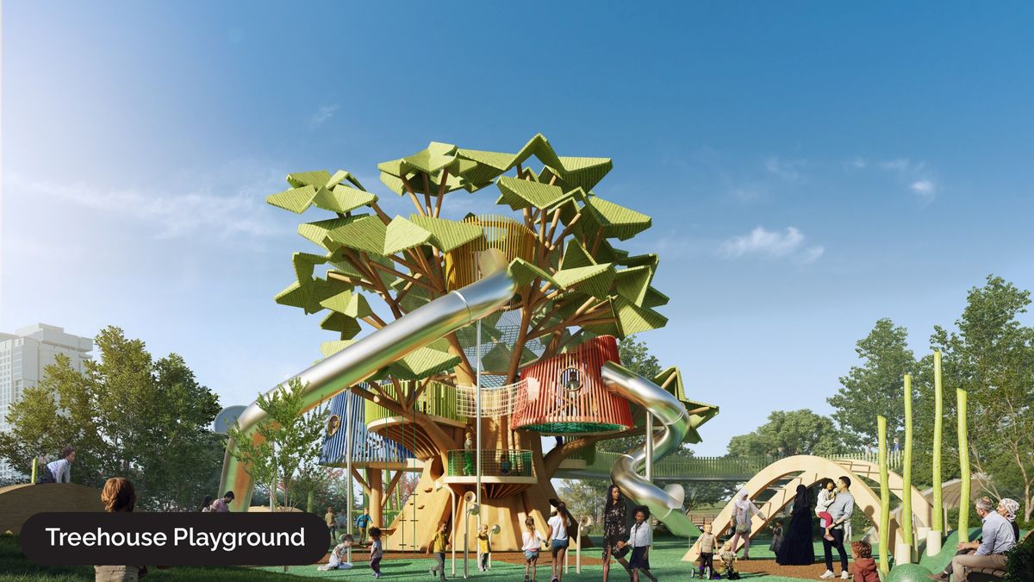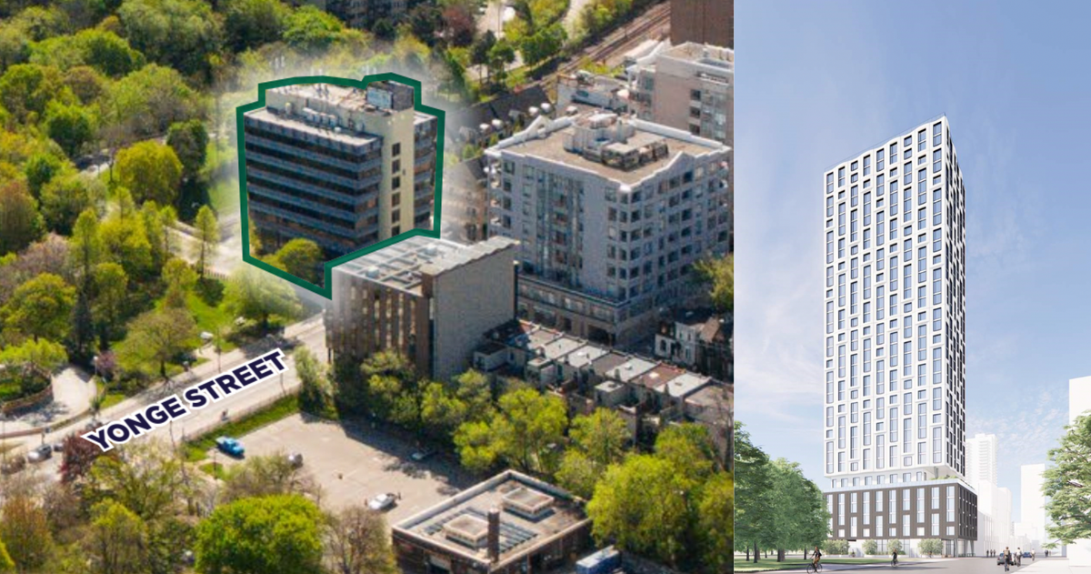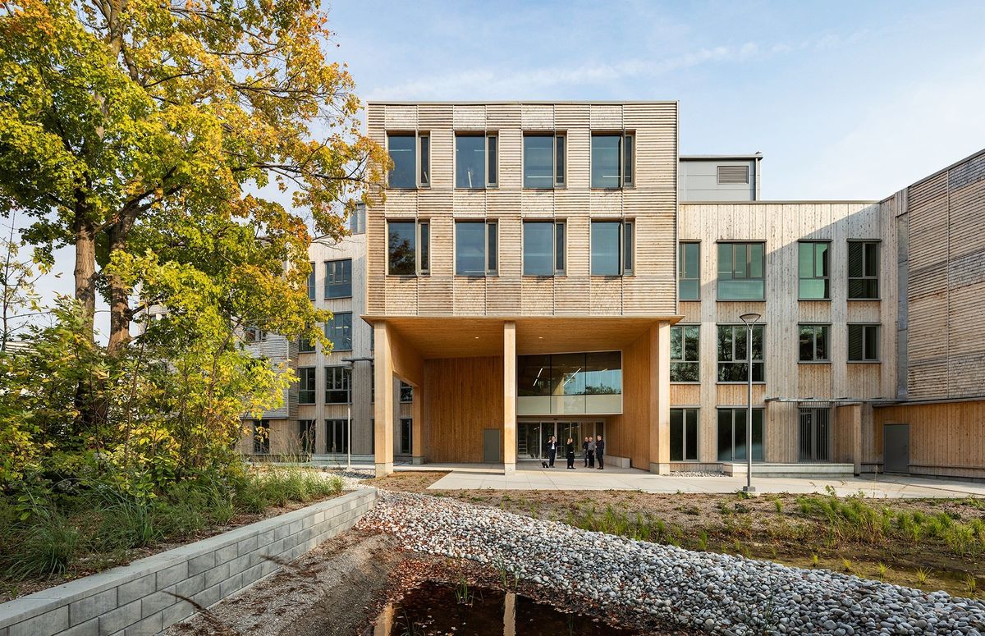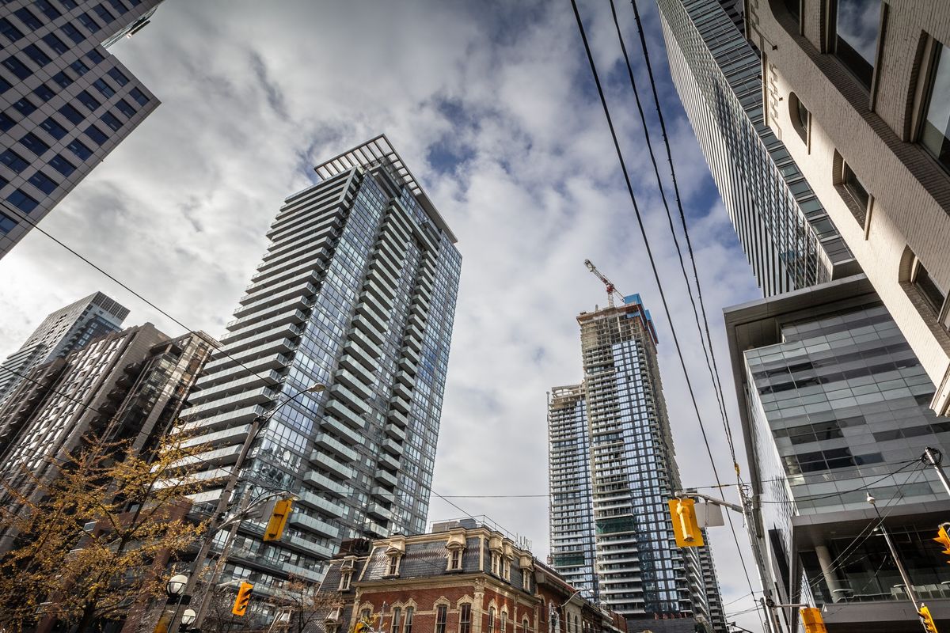In a city willing to offer up its past, present and future on the altar of development, it’s no surprise the quality of architecture in Toronto has fallen as low as it has.
From Ontario Place and Old Town to historic post offices and the Japanese Cultural Centre, everything is up for sale. On those rare occasions when excellence does pop up on Toronto’s increasingly unhappy landscape, it’s cause for celebration. So here, in no particular order, are a few reasons for hope:
New St. Lawrence Market North/ Municipal Courthouse
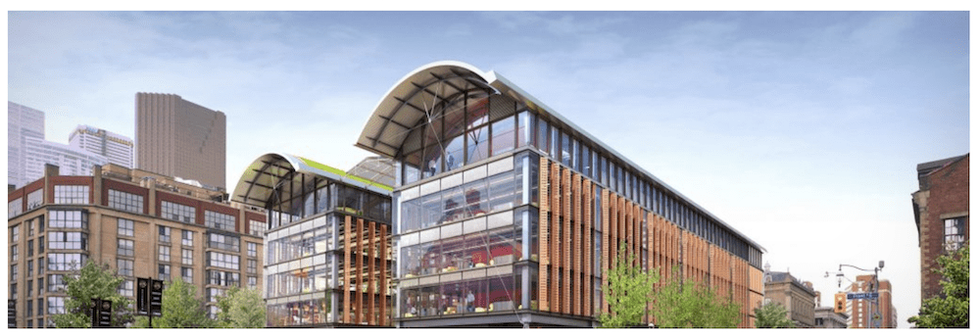
With its emergency orange brise soleils, glazed facades and matching barrel roofs, this wonderful hybrid structure is one of the city’s most convincing 21st-century additions. Designed by London-based Rogers Stirk Harbour + Partners with Adamson Associates of Toronto, this whimsical but impressive building will include a food market/event space at street level and a municipal courthouse above.
READ: Why Mississauga is Canada's Very Own Dubai
While it complements the old St. Lawrence Market on the south side of Front St., it also pays homage to the area’s industrial heritage, all the while being thoroughly elegant, contemporary and unabashedly angst-free.
The University of Toronto’s Schwartz Reisman Innovation Centre
Designed by Weiss/Manfredi of New York and Toronto’s Teeple Architects, this is an unlikely but memorable landmark project under construction on the north side of College St. just east of University Ave. Its pyramidal form marks a welcome break from the usual orthogonality of modernist design. No wonder, then, that for once form doesn’t follow folderol. It does what it does for reasons unrelated to the increasingly desperate search for novelty that informs contemporary architecture.
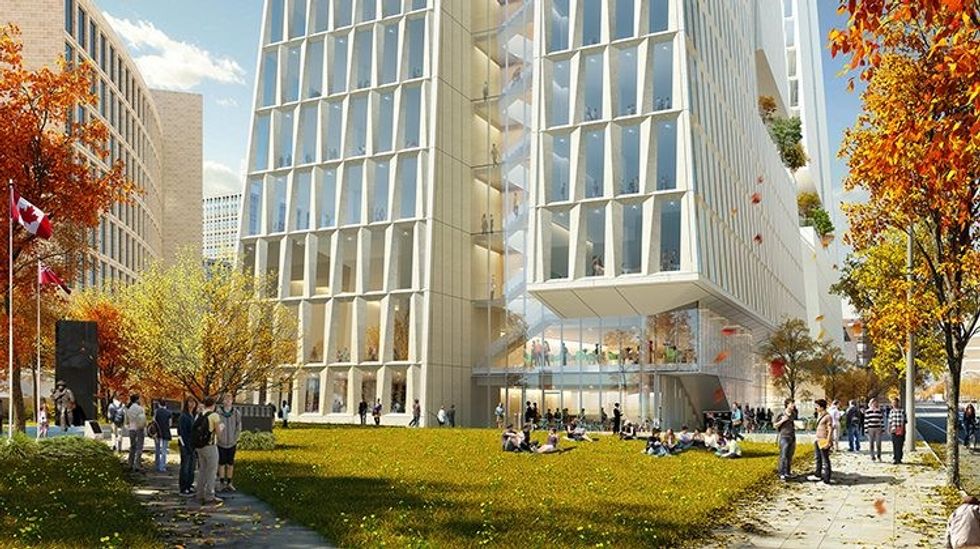
Of course, the centre is part of a larger movement that reimagines the ivory tower as a grand meeting place, democratic, light filled and open to all. Though the complex remains a construction site, it already raises the prospect of new possibilities for the university, the city and the public realm. In a word, it is exciting. How often can that be said?
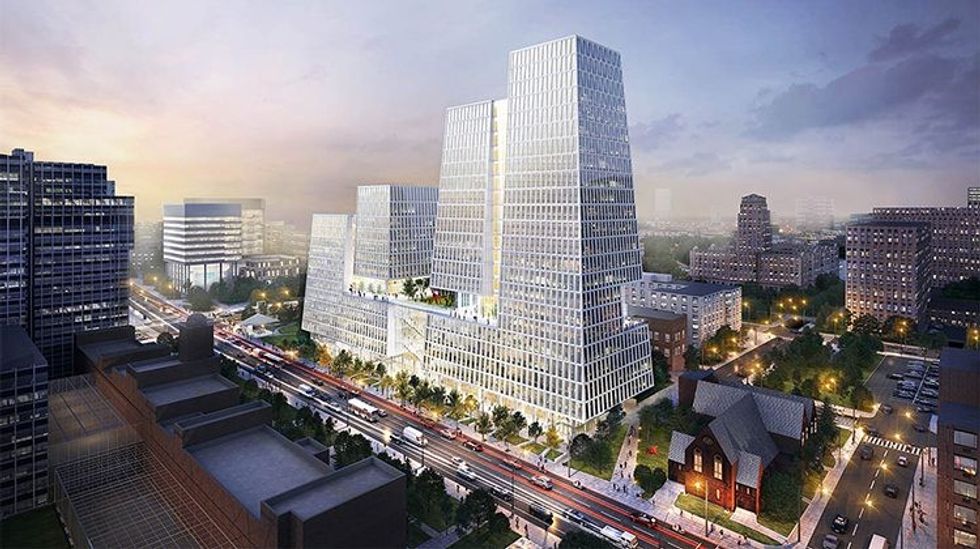
The Ontario Court of Justice
With the exception of the Toronto-Dominion Centre and some of John C. Parkin’s (now demolished) contributions, the city boasts few truly elegant modernist buildings. The new courthouse is among them.
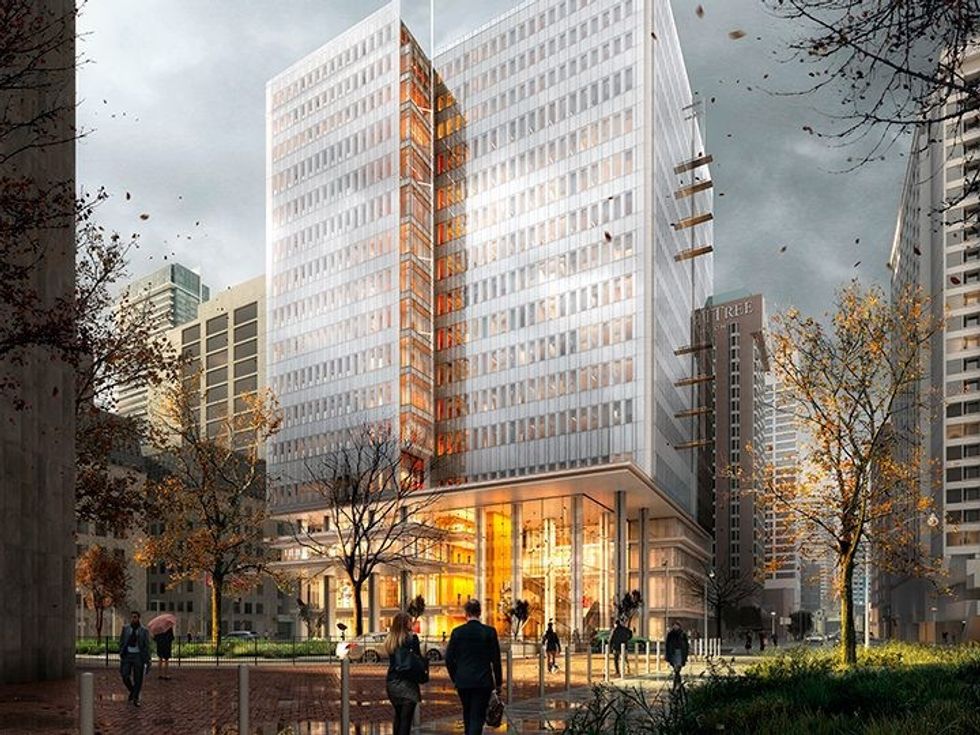
Designed by the celebrated Renzo Piano Building Workshop of Italy with Toronto’s Norr Architects, the 17-storey structure is a happy reminder that even institutional towers can indeed enhance their context. This one also provides a respectful backdrop to Osgoode Hall and will bring new life to Armoury St. A grand street level atrium sits atop a podium that sets the building apart from its surroundings without isolating it.
READ: Toronto Isn't Just a City With Low Self Esteem
The optically clear low-iron glazing gives the project a level of transparency appropriate to a courthouse. Best of all, though, is how the architects have configured the building with the larger city in mind. It pays homage to Toronto City Hall, in whose shadow it lives, and terminates the views of several streets. Unlike traditional courthouses, which expressed the life-and-death power of the state, the re-imagining of the judicial centre emphasizes justice as an element of the larger societal fabric.
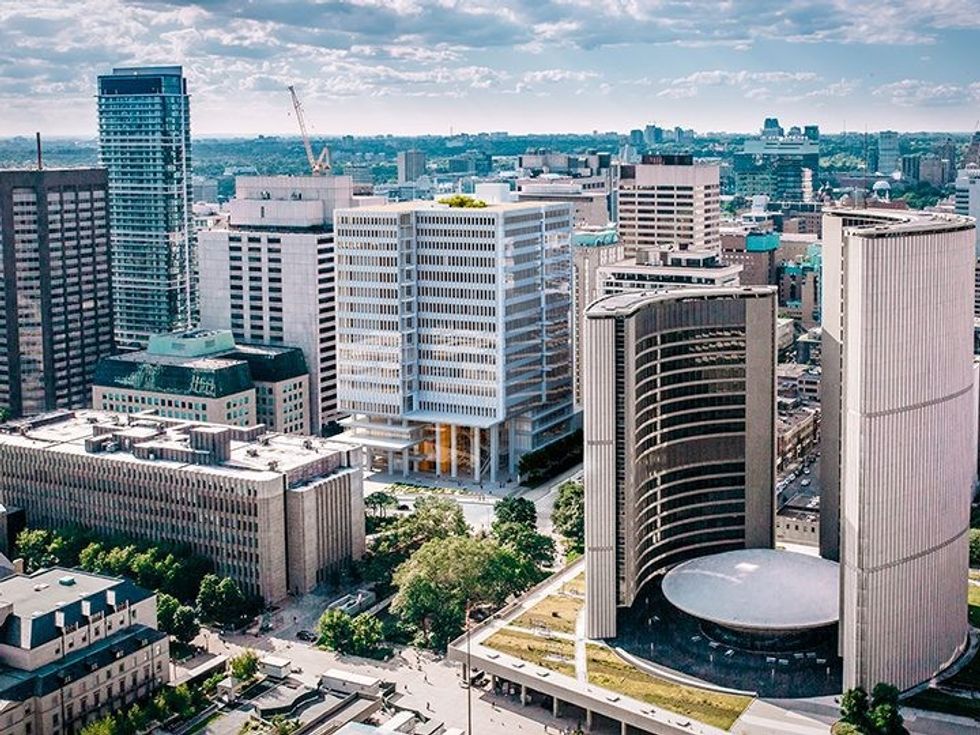
The Well
As the largest private multi-use project under construction in Toronto, this scheme has enormous potential to alter the city -- for better or worse. Located on the northwest corner of Front and Spadina, The Well has already changed the neighbourhood.
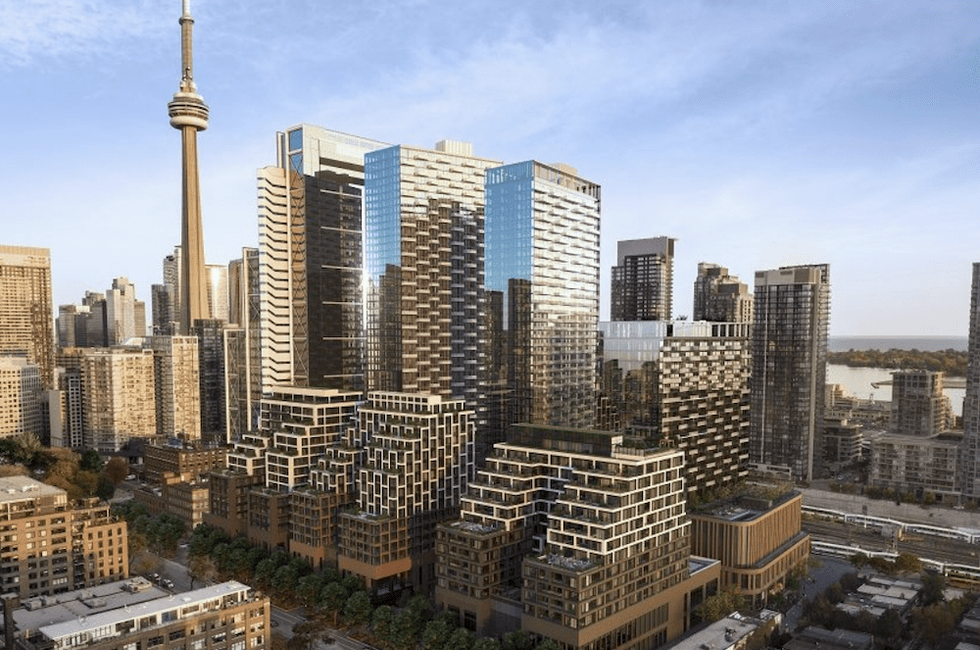
And although the architecture of the various buildings -- residential and corporate -- is not uniformly stellar, the good news is that the results avoid the one-note monotony typical of such projects. If anything, the mix of good and bad reflects the reality of the city. On the other hand, the entrance at the corner of Front and Spadina should revive an intersection long since destroyed by traffic engineers. On Wellington St. to the north, a series of out-of-the-box mid-rise condos seem destined for invisibility, often a desirable outcome. The main worry about The Well is its internality. Despite welcome gestures to the city, like the pre-renovation Eaton Centre, it wants to hog all the action to itself.
Mirvish Village
When Honest Ed’s, the retail landmark at Bloor and Bathurst, was torn down in 2017, Torontonians were aghast. The famous discount store, which had occupied the corner for more than half a century, was beloved by countless shoppers, many of them immigrants preparing for their new life in this burg. But the city never stops growing; inevitably Honest Ed’s had to make way for a high-rise, mixed-use development like this complex, designed by Henriquez Partners Architects of Vancouver.
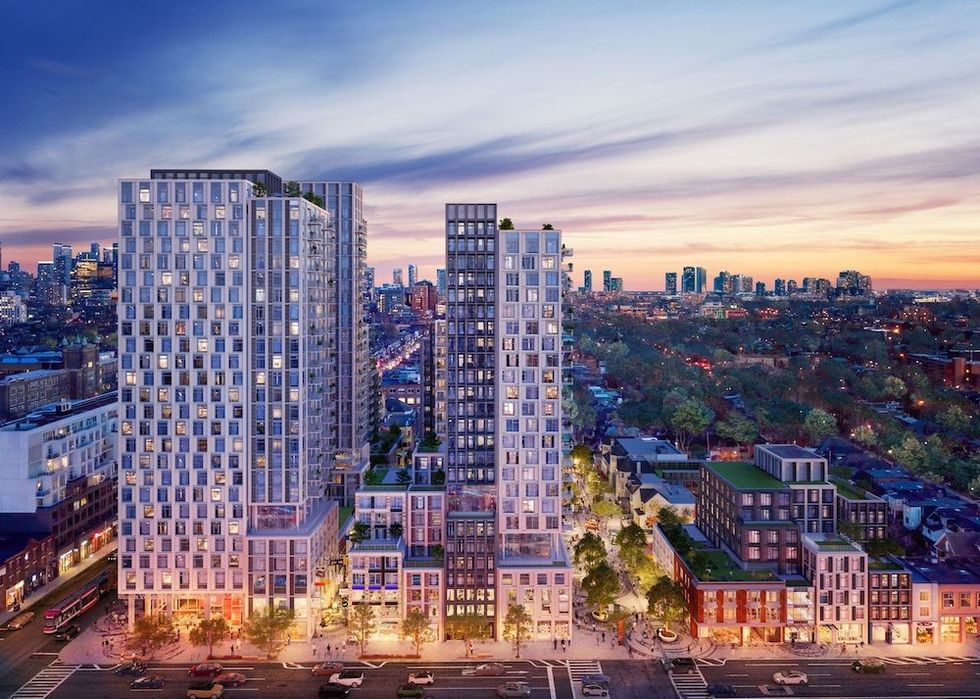
Not only is the site well served by transit, it’s close to numerous amenities, everything from supermarkets to museums. The challenge for the architects was to soften the vast bulk of a scheme that looms ominously over Bloor. To this end, a number of different coloured façades have been introduced and although they almost manage to do the job, they don’t quite pull it off. The acid test won’t come until the Village is complete and we can see how it works at street level. The plan, which also includes a pedestrian laneways, food market, park and more than 20 restored heritage houses is clearly intended as a continuation of the public realm. For this reason, it should be a welcome addition to a busy mid-town neighbourhood.
