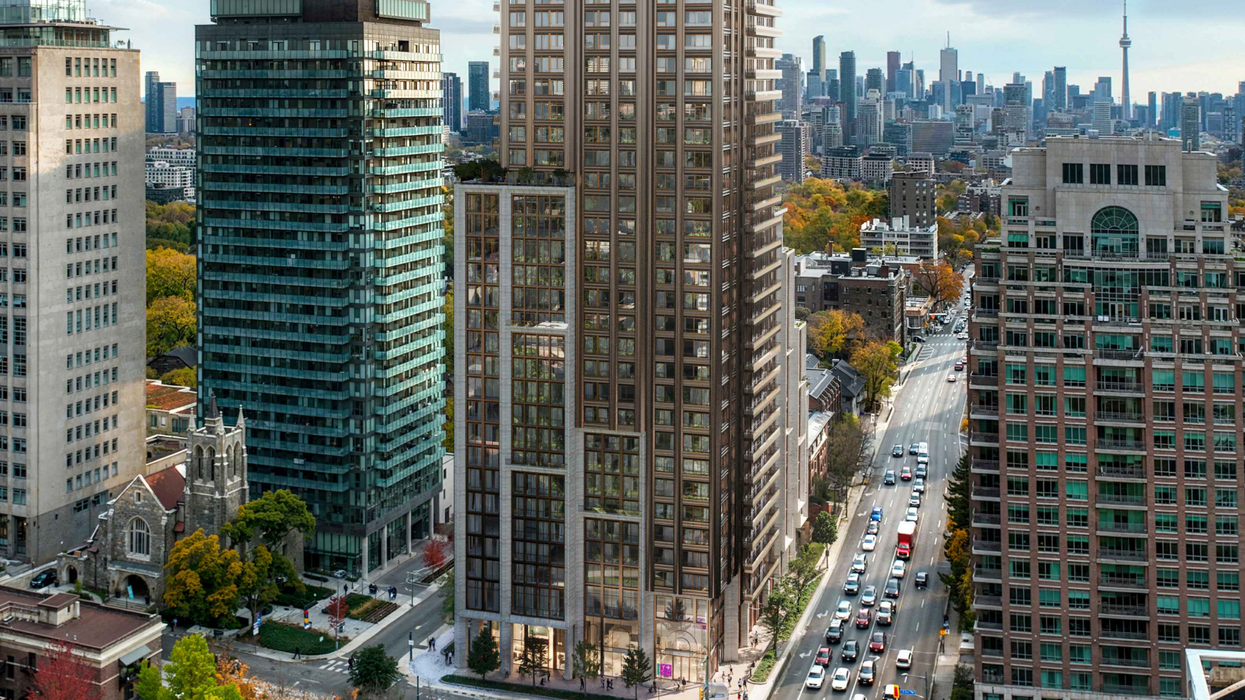A 49-storey, 631-unit mixed-use development from Fitzrovia was recently proposed for St Clair Avenue and Avenue Road, and it's chock-full of interesting features and amenities.
Plans for the development were submitted in mid-November and are currently under review. If approved, the building would replace a 14-storey, 1960s-era office complex, which according to Fitzrovia's cover letter, "has very low attendance, energy inefficiency, low ceiling heights, and is no longer the highest and best use at this walkable and highly urbanized major intersection." In order to fully realize the site, the developer is proposing the demolition of the existing building.
Located at 135 St. Clair Avenue West on the southeast corner of Avenue and St Clair, the building would sit within the Yonge-St Clair Secondary Plan, in an area of the city home to a mix of low-rise, mid-rise, and tall residential and mixed-use buildings. It would also be situated within walking distance of the St Clair Subway Station and directly adjacent to a St Clair West streetcar line stop.
The redevelopment of the site represents the first project to stem from the developer's Fitzrovia DevCore Fund — a $1 billion leveraged investment pool with a mandate to acquire well-located lands across the GTA near public transit and major employment hubs to build rental housing. "The unique 100-year lease we negotiated at 135 St. Clair allows us to effectively rent to build rentals and re-think how we use land in urban Toronto to fight the housing crisis," Fitzrovia's Founder and CEO Adrian Rocca tells STOREYS. "Assuming the lease from the Government of Ontario, our plan is to convert the current site from office to residential."
Rising from the 30,225-sq. -ft lot, the 49-storey building would contain a residential lobby, 8,363 sq. ft of retail space, a pet spa, and the entrance to a Montessori-inspired early-childhood education centre, Bloombury Academy, at grade, which continues on the second floor with contiguous indoor and outdoor private daycare space totalling 7,330 sq. ft.
You will also find an off-leash dog run on floor 19, a swimming pool and luxury terrace on the rooftop, and a commercial-grade fitness centre dubbed "The Temple." Within the building, residents will have access to a virtual healthcare clinic, an indoor basketball court in partnership with the Toronto Raptors, and premium retailers at grade level including 10 DEAN, an on-site café and bar. Residents would also enjoy 19,590 sq. ft of indoor amenity space and 13,616 sq. ft of outdoor amenity space.
Of the 631 rental units planned, there would be 63 studio units, 283 one-bedrooms, 159 two-bedrooms, and 126 three bedrooms, or 20% of the total units, providing a healthy number of much-needed family-sized units. In addition, there would be six townhouse units fronting onto Foxbar Road at grade.
"We will build larger, multi-bedroom rental units with amenities that focus on health and wellness, including an early childhood education centre, access to digital healthcare, and places to gather and build social connections," says Rocca. "It will be a vibrant community at Avenue Rd & St. Clair where people can put down roots and enjoy long-term rental living without worrying about their home being sold.”
The structure itself features an attractive design from Hariri Pontarini Architects that utilizes glass, cement, and a bronzed exterior give the building a chic, refined look. In the public realm, the landscape surrounding the building will include a "playful and interactive" private art installation by CCxA Landscape Artists, a mid-block connection with a water fountain and green wall, the 10 DEAN patio, as well as mature trees and enhanced landscaping.
Below ground, four levels of parking are proposed, providing 214 vehicular parking spaces made up of 194 residential spots and 20 visitors spaces, alongside 727 bicycle parking spaces comprising 579 long term spaces and 149 short term spaces.
135 ST CLAIR AVENUE WEST
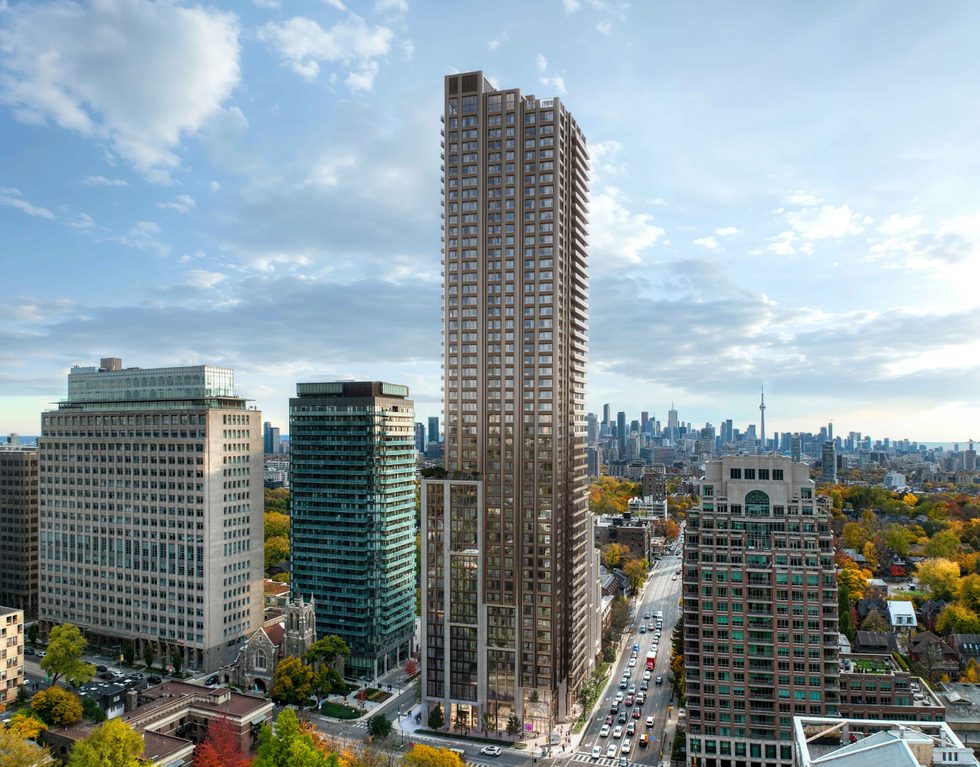
135 St Clair Avenue West/Hariri Pontarini Architects
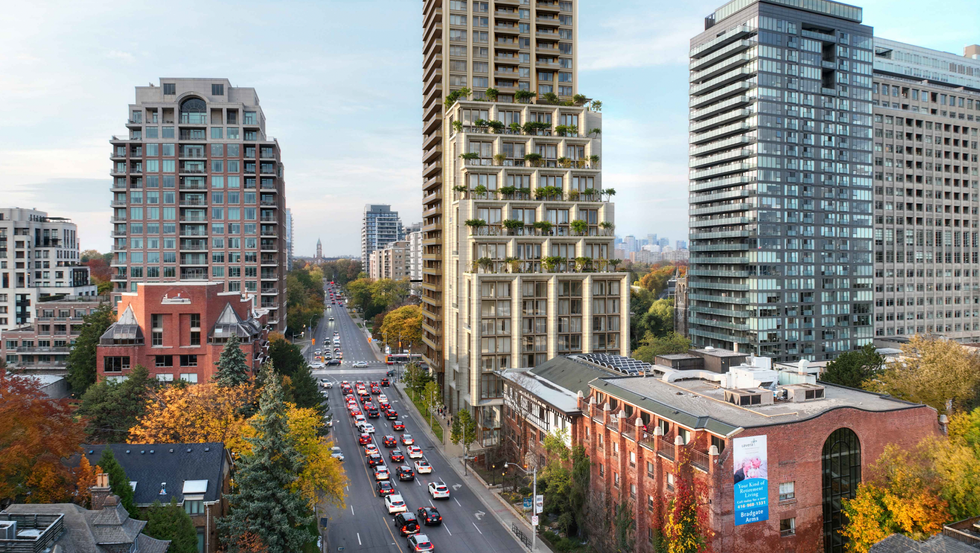
135 St Clair Avenue West/Hariri Pontarini Architects
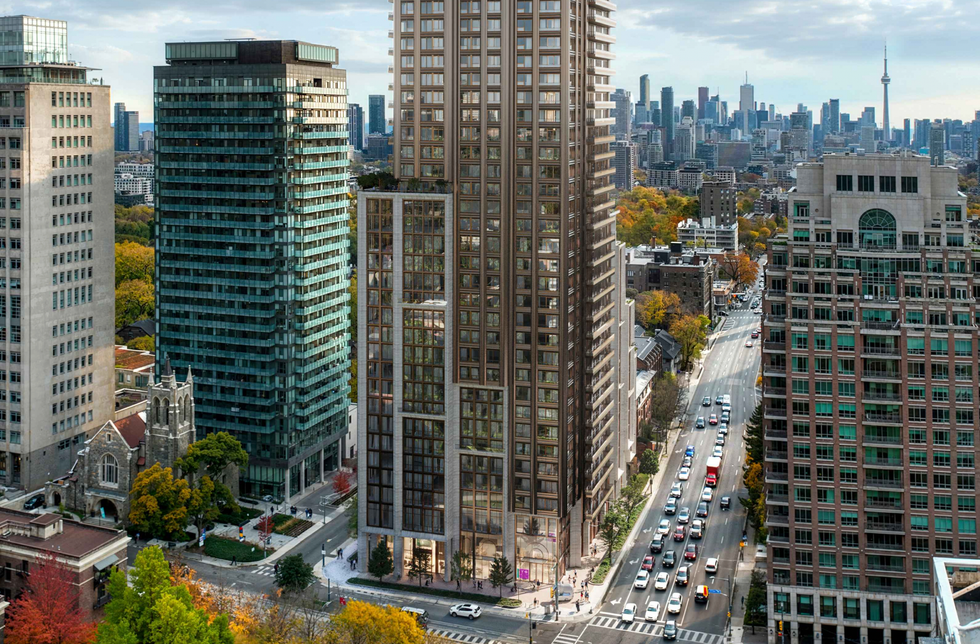
135 St Clair Avenue West/Hariri Pontarini Architects
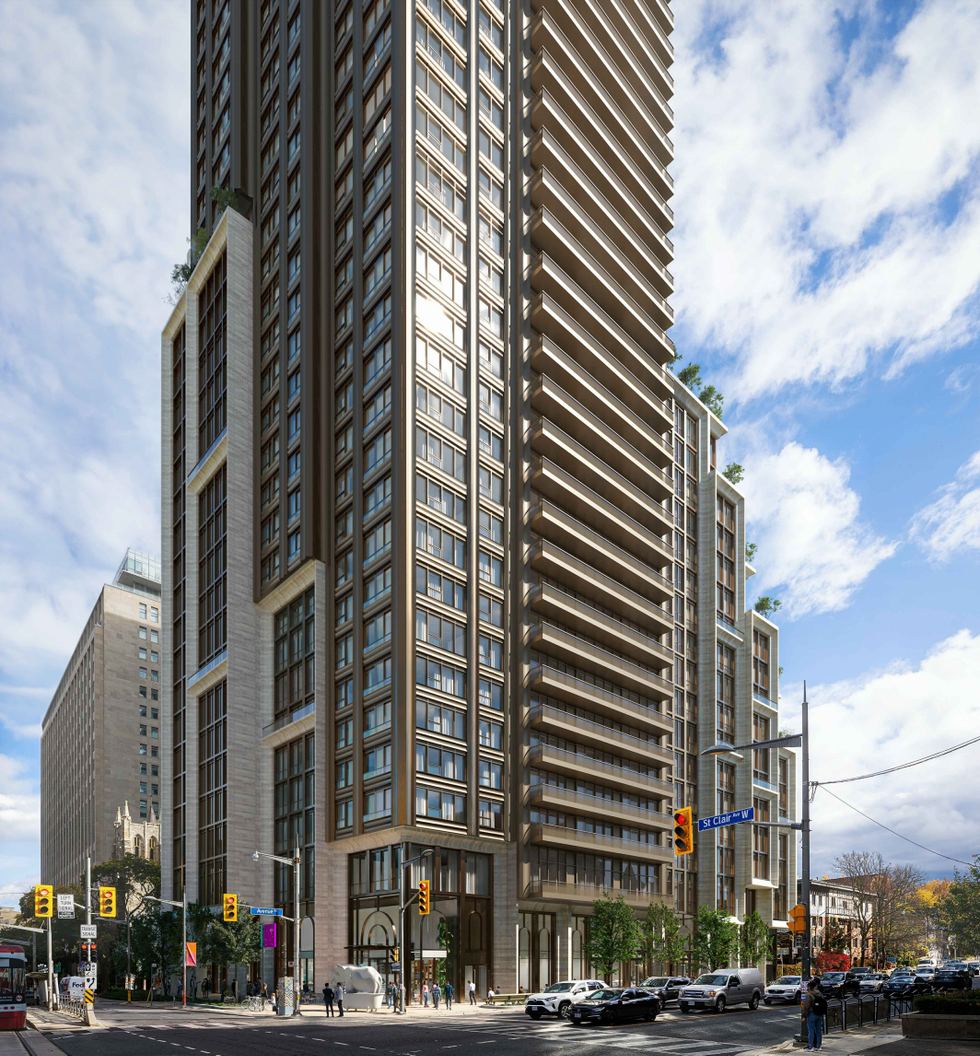
135 St Clair Avenue West/Hariri Pontarini Architects
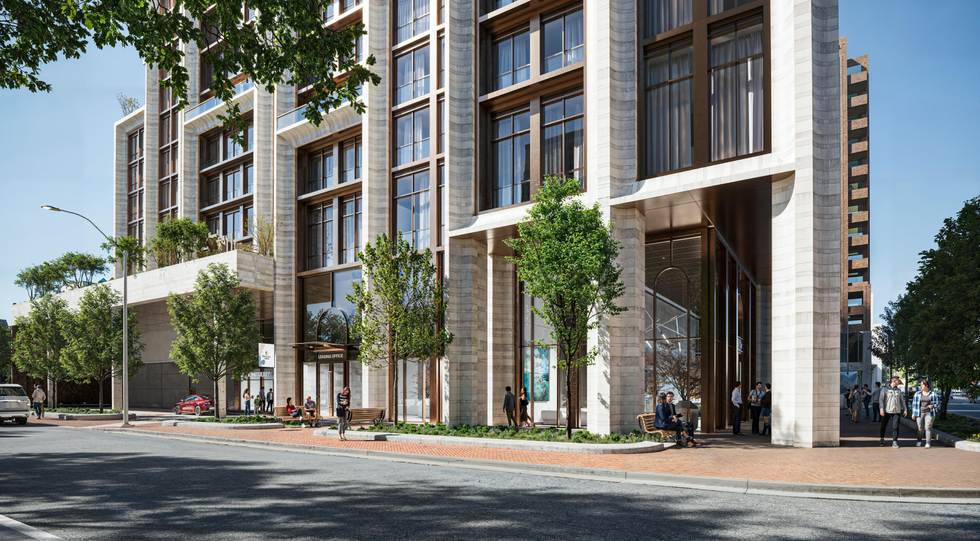
135 St Clair Avenue West/Hariri Pontarini Architects
- Historic Industrial Building Redevelopment Proposed Near Bloor GO ›
- 3-Tower Development Proposed Next To Highway 427 In Etobicoke ›
- QuadReal Proposes 27-Storey Development In Little Portugal ›
- First Capital REIT Proposes 13 & 35 Storeys Near Danforth GO ›
- QuadReal Revises Plans For 45-Storey Mount Pleasant PBR ›
- Final Phase Of Parkside Square Master-Planned Community Proposed ›
- 52 Storeys Proposed Atop Entertainment District Office Building ›
- Iconic Molson Brewery Is Getting A Master-Planned Makeover ›
- Chestnut Hill Plans 37 And 35 Storeys Near Glencairn Station ›
- Gairloch & Fairway Propose 38 & 43 Storeys For Yonge—St. Clair ›
