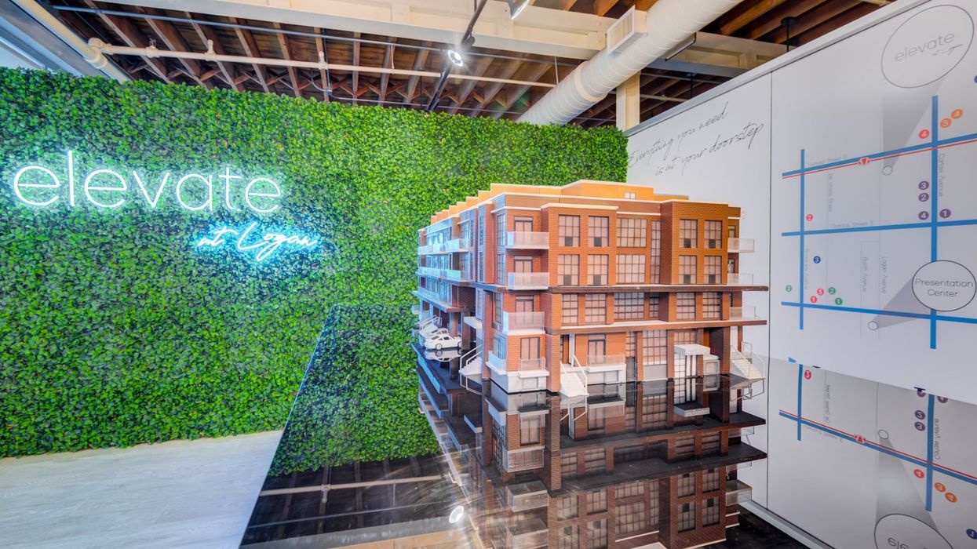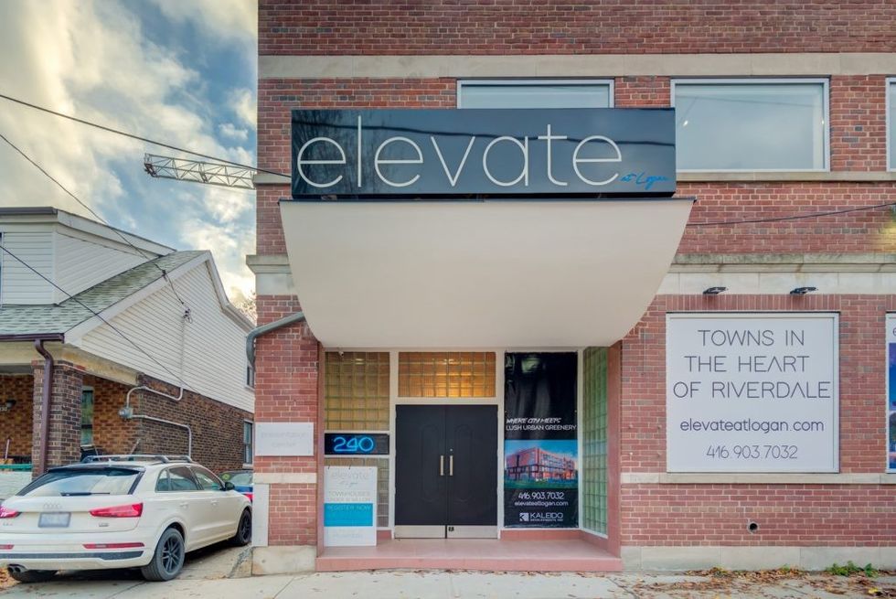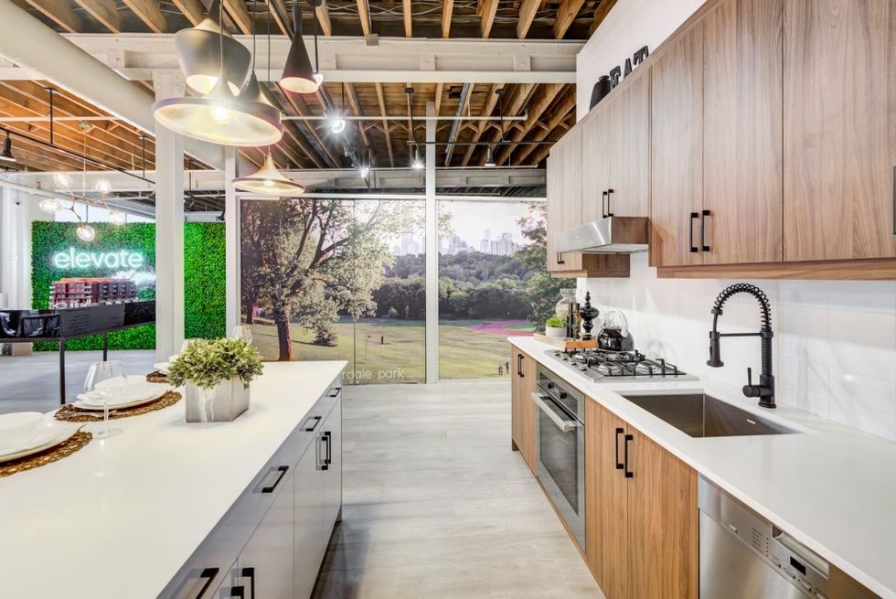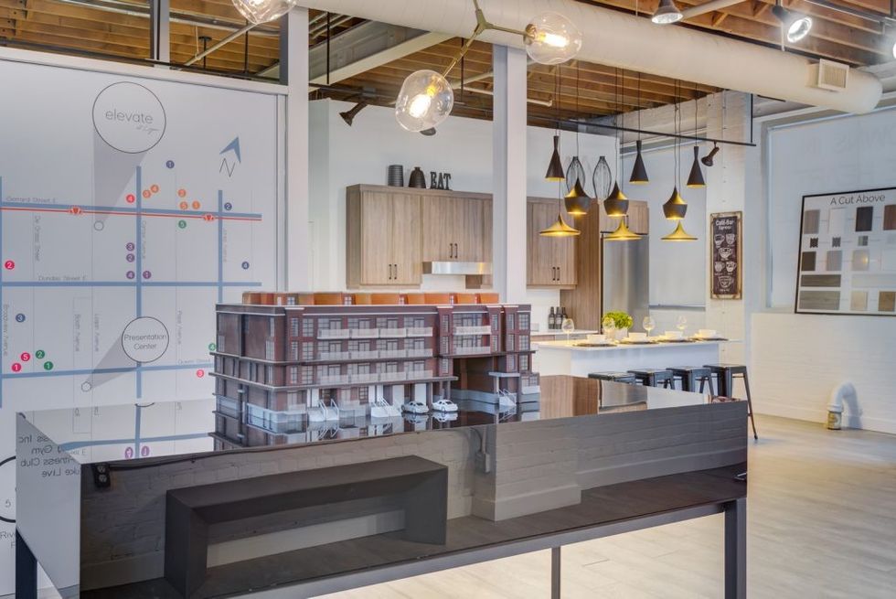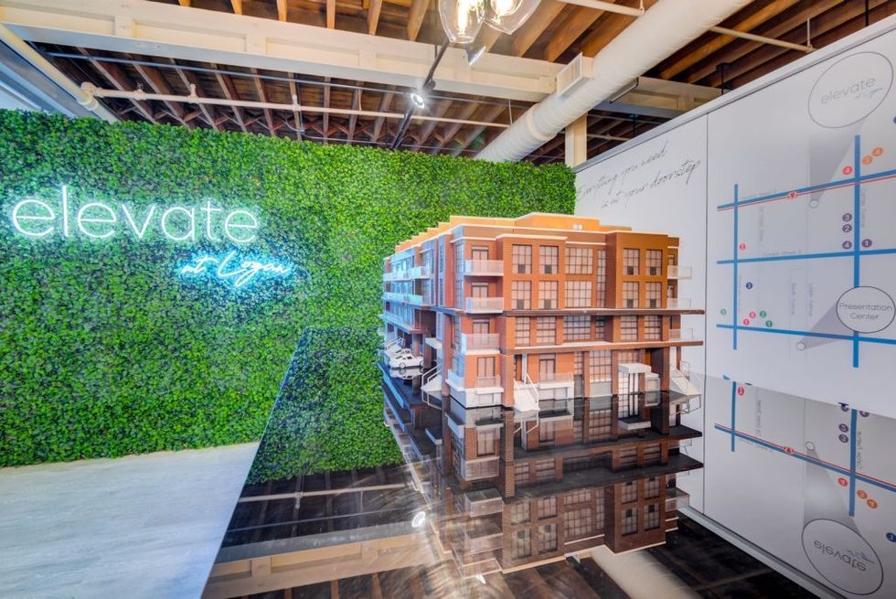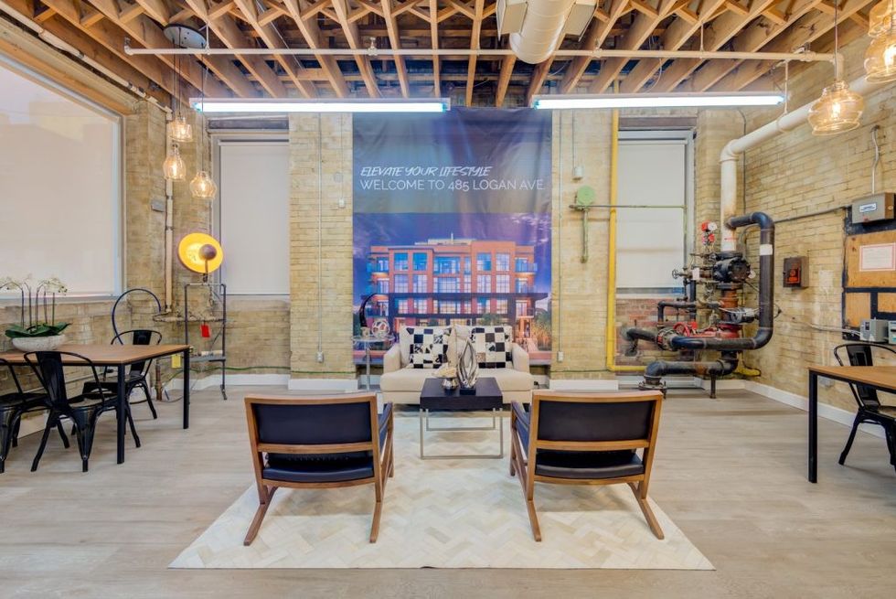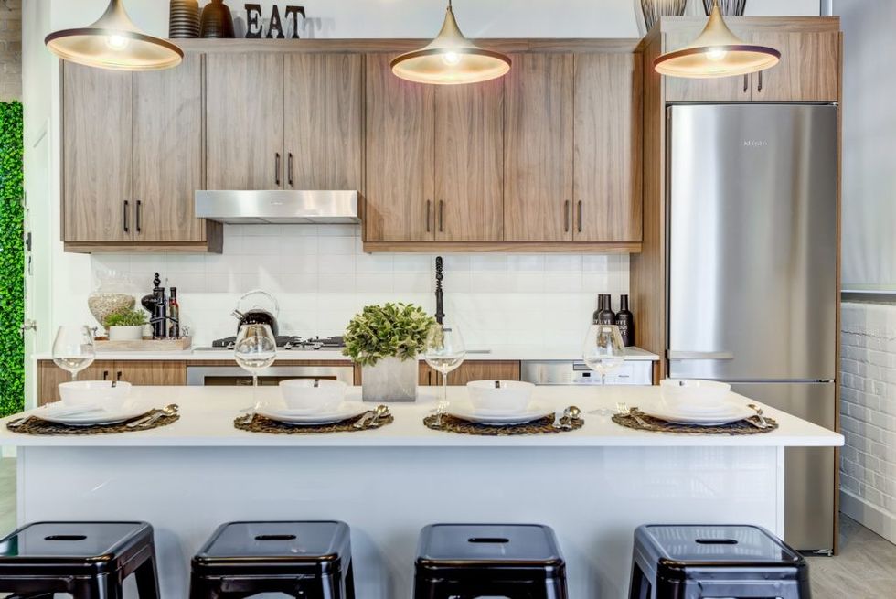For a city blessed with so many diverse and historical neighbourhoods, there can be a certain sameness to new property developments.
Only a select few GTA developments really distinguish themselves aesthetically or prove to enhance or elevate the surrounding area.
Elevate at Logan is poised to do exactly that.
The newest project from Kaleido Developments will stand on the east side of Logan just south of Gerrard. With its uncommon low-rise design and intuitive amenities on offer, Elevate At Logan will fulfil a definite housing need for singles/young families in the booming Riverdale area.
In fact, family-run Kaleido Developments was founded in 2014 with this exact purpose in mind.
“We saw a shortage of desirable low-rise condo options in the city,” says Eric Malfa, Kaleido’s VP of Development. “So, we set out to build low-rise communities in high-demand neighbourhoods.”
If the recent rush of restaurant openings, charming new cafes and bars is a harbinger of anything, there’s little doubt that Riverdale is in demand these days.
Elevate’s Logan and Gerrard location is perfect for an outdoor lifestyle. Green space abounds and some of the city’s finest beaches and dog parks are within walking distance. With three well-regarded schools in the district, the townhouse complex will be a choice purchase for young families.
Excitement is growing as well for a proposal to build a Yorkdale-sized shopping centre called East Harbour. Mere blocks away from Elevate, East Harbour would be located on the old Unilever factory site and would bring 50,000 jobs to the burgeoning neighbourhood.
And while the east-end area is enjoying a cultural renaissance, Riverdale is still in close proximity to the city’s downtown core, a selling point reflected in its impressive walk score (94 per cent), bike score (87 per cent) and transit score (94 per cent). With the streetcar right at your door, and the proposed transit relief line at Gerrard and Carlaw station, the entire city is truly within reach.
“Riverdale is undoubtedly the next hot area in the city,” says Malfa, “and we were determined to build something that matched and serviced that sense of excitement and promise.”
From a design standpoint, Elevate At Logan does that with distinction. Renderings by SRN Architects Inc. portray a four-storey, stacked townhouse complex that exceeds or defies expectation, both inside and out.
In a neighbourhood lacking in attractive low-rise options, Elevate’s exterior of glass balconies and striking red brick walls will surely be a welcome landmark. The development has common green spaces that are actually huge, as well as a private rooftop terrace that looks out over the blossoming neighbourhood.
At just forty-one units, Elevate At Logan has an exclusivity about it. (The fact that some units have their own underground parking helps to build that reputation). The units are large, unusually so for a low-rise building, with the bigger suites measuring nearly 2000 square feet. The nine-foot-high ceilings and floor to ceiling windows allow for an enormous amount of light.
Elevate’s units are also exceptionally modern, with all manner of smart home living technology to satisfy the most forward-thinking purchaser.
No expense will be spared on the interior design of these units. The gorgeous blond wood chosen for the flooring is the perfect complement to the minimalist cabinetry in the kitchen.
Kaleido has promised luxury finishings with a contemporary flair, including luxury European appliances like the Miele 30 inch stainless steel gas cook top, 24” dishwasher, wall oven and an under cabinet hood.
“An up and coming neighbourhood like Riverdale North deserves housing solutions that inspire,” says Malfa. “We are excited to know that Elevate at Logan will play an integral part in the growth of this community.”
