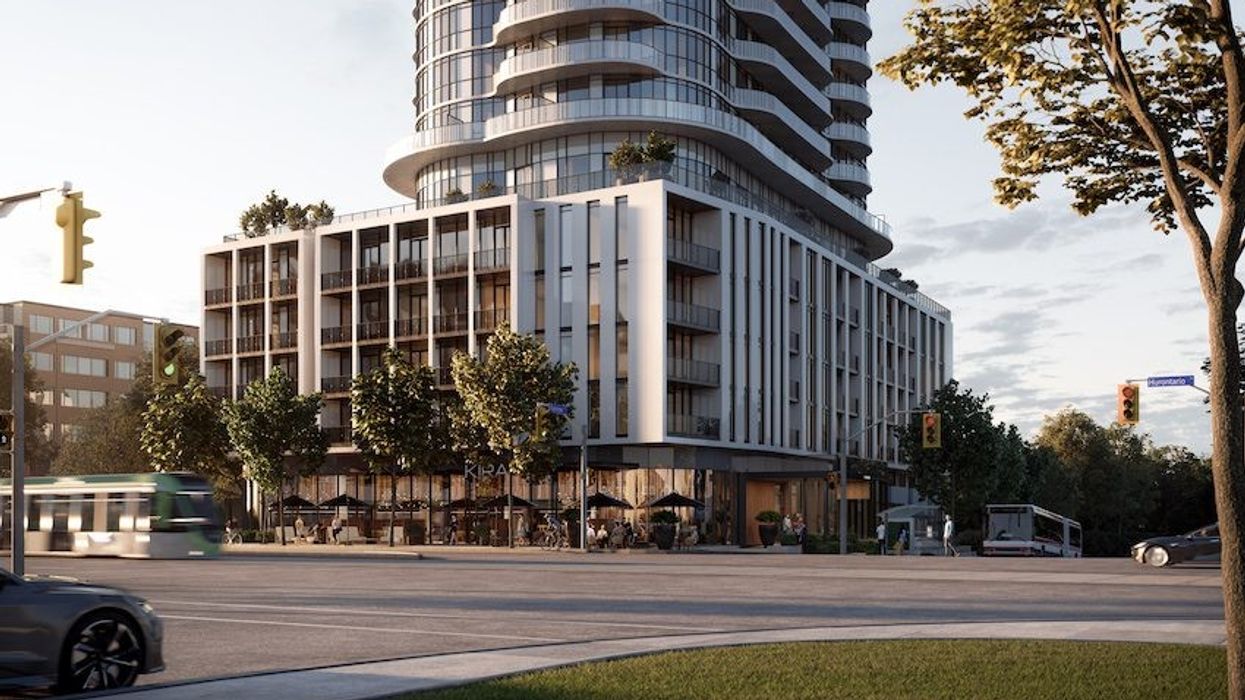There's no time like the present.
So why not embrace right now as life's prime, and make a stunning, sustainably responsible penthouse your next move?
Within Alba’s collection of penthouses and sub-penthouses, 10' ceilings soar over craftsmanship conceived by renowned architects, distinguished interior designers, and esteemed developers.
Indeed, Edenshaw Developments’ newest condominium -- set to rise in downtown Mississauga's centre -- will bring a new standard of condo living to the area. And you have a chance to get in on the g̶r̶o̶u̶n̶d̶ top floor.
READ: Beautiful Build Set to Rise in the Heart of Downtown Mississauga
Alba, designed by Core Architects and Cecconi Simone, will stand 32 storeys above Hurontario Street and Fairview Road East.
Throughout the development, 418 suites -- including four townhomes -- will provide an optimal condo-life experience, complete with connected amenity spaces and stunning design. Alba's central location means the uppermost floors will provide sweeping, unobstructed views from sunrise to sunset, of downtown Toronto, Lake Ontario, and Mississauga's own City Centre.
Cecconi Simone's principal, Elaine Cecconi, explains how the project’s design touchstones include wellness, inclusivity, and sustainability. And it's the latter of those three -- sustainability -- that's at the forefront of how Alba is powered.
A Spotlight on Sustainability
The development will be powered by Geothermal systems, which are clean, cost-effective, and reliable, while eliminating the use of natural gas to heat and cool the entire building. This means there is a massive reduction in the amount of energy required to operate the condo’s central systems.
The result? A carbon reduction of approximately 80%. In addition to a lower carbon footprint for residents, this also means lower maintenance fees, and an increased resale value on suites.
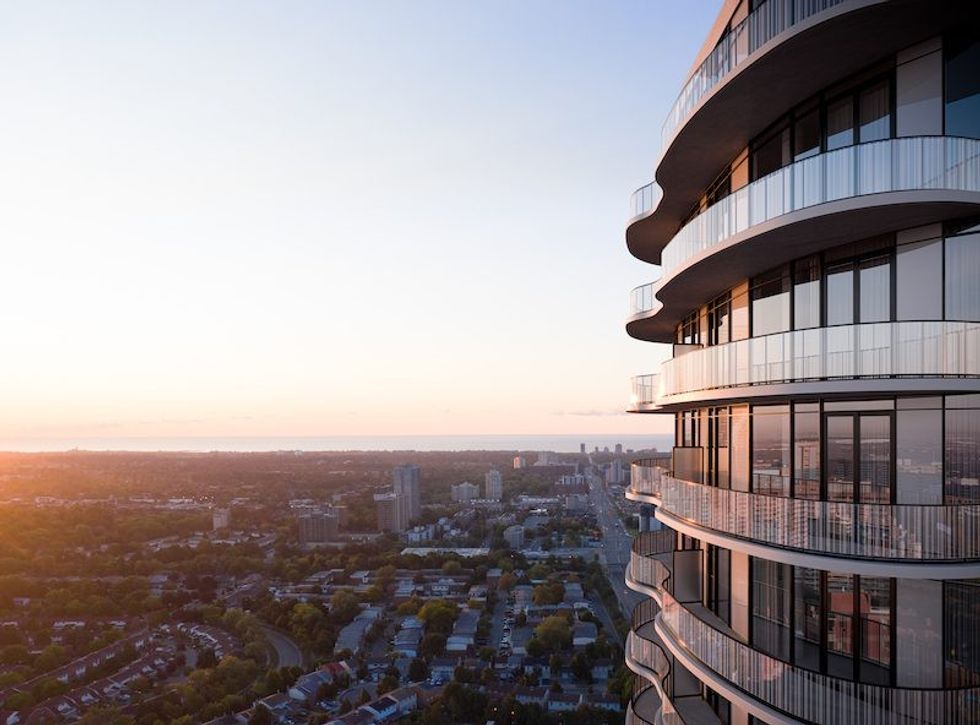
It’s no surprise, then, that Alba is a LEED Certified Candidate development; its power systems and in-suite technologies align with LEED (Leadership in Energy and Environmental Design) standards, which represent a globally recognized sustainability achievement.
Smart Talk
And speaking of in-suite tech… Not just to be found in the penthouses, but in all suites as a standard offering, is Edenshaw Elevated, a state-of-the-art collection of smart home and smart building features designed to empower owners with features that make life more convenient and connected. The Edenshaw Elevated App allows control over smart home technology via an in-suite touchpad and all mobile devices.
The system enables digital, keyless access to your suite (and amenities throughout the building), the option of adding access codes for guests, cleaners and dog walkers; the ability to communicate with visitors via live, one-way video into the lobby and parking garage, and optional voice control for additional ease of use. Residents will also appreciate the convenience of the advanced license plate recognition system, which grants residents -- and their registered guests -- automatic access to the parking garage, for hassle-free entry into the building.
Meanwhile, the Eddy Water Leak Detection System, included in all suites, provides real-time data regarding water leaks or potential floods, enabling immediate mitigation of water damage. (As an extra layer of peace-of-mind, leak notifications are also sent to the concierge, 24/7). Also featured within the system’s offerings are a programmable thermostat, and energy reporting data, which enables homeowners to monitor their energy usage for greater resource savings.
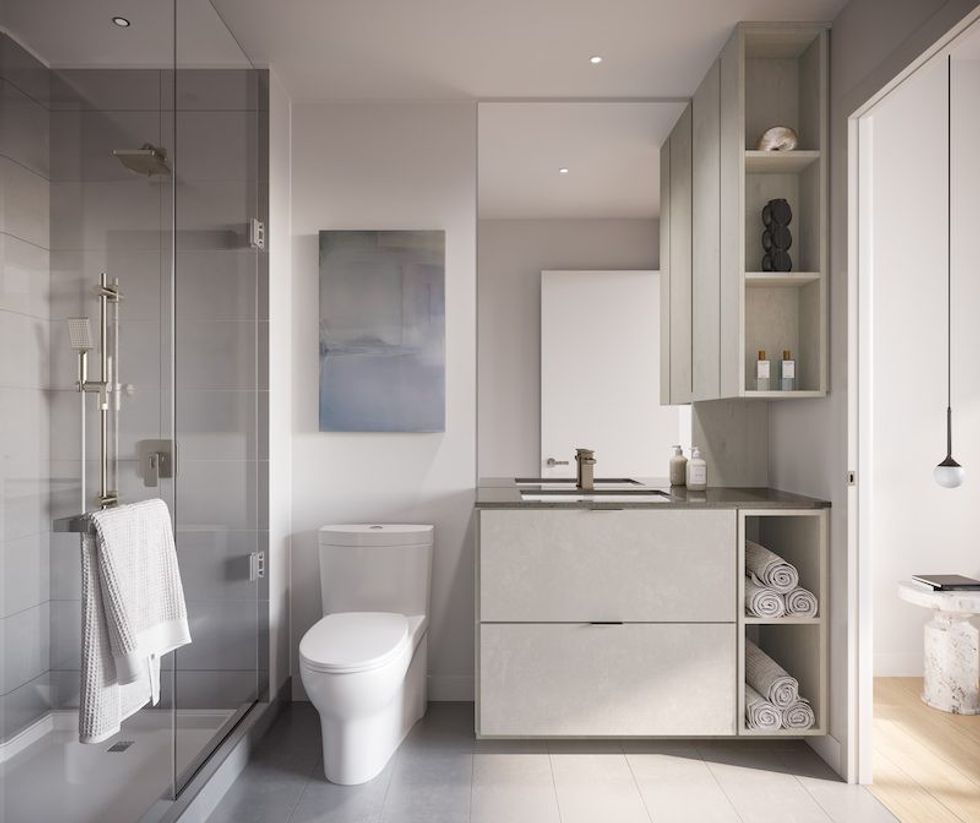
And thanks to its dedicated, hard-wired network, the Edenshaw Elevated smart home and building system is secure from external attacks, and will continue to operate in the event of an internet outage.
A Design Dream
With floorplans ranging from 427 to 863 sq. ft., the development's penthouse and sub-penthouse suites feature design elements that are completely unique to Alba. The kitchens and bathrooms maximize storage, functionality, and counter space.
"With aesthetics in mind, the millwork is articulated to create a beautiful object in the space, as opposed to a conventional kitchen or bathroom vanity," explains Cecconi. "The kitchens have integrated appliances, with the fridge and dishwasher located in towers at each end. The upper cabinets between the towers are edge-lit, which gives them the appearance that they’re floating between the two towers. Aesthetics aside, this lighting serves the practical purpose of ensuring prep surfaces are well illuminated.
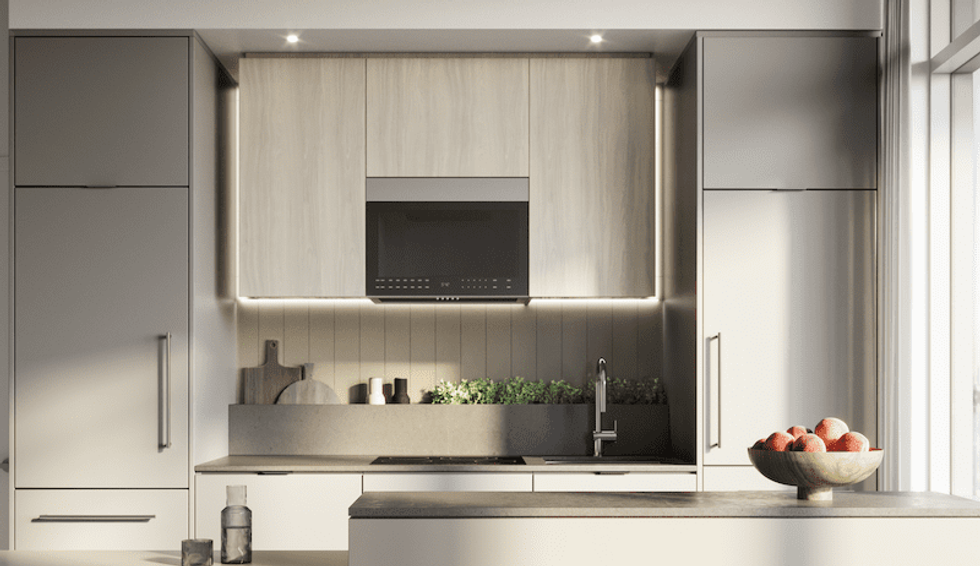
Where plumbing pipes are typically located within a kitchen's back wall, Cecconi Simone carved out the space behind the countertop to accommodate extra storage, providing easy access to spices, oils, and herbs. Meanwhile, the extended bathroom countertop and floating storage tower are situated alongside a sizable tub or shower (and in select cases, laundry). What’s more, an open cove within the vanity has been specifically designed to house towels. Further storage is cleverly and discreetly tucked behind open shelving within the floating storage tower.
Yes, Alba's penthouse and sub-penthouse suites have been designed to deliver on everything a would-be resident could include on their wish list. Suites are highly functional, provide intentional consideration to storage space, boast high-quality design and craftsmanship, and are complete with clean, sophisticated palettes.
Suites are finished with an ultra-unique element that doesn't actually come from within them, but instead, brings the building's outer shell inside.
"The unique shape of the building – its sinuous curvilinear form – has created some wonderful spaces within the suites," Cecconi says. "Many suites, particularly those at the east and west ends of the building, have a curved glass perimeter which offers broad sweeping views from living rooms and bedrooms. This is not normally the case in a typical rectilinear building, in which views are typically one direction."
Sanctuary-Like Shared Spaces
The penthouse and sub-penthouse offerings aren't the only elevated aspect of Alba. While Cecconi describes the condominium's suites as "smart, efficient, functional, interesting, sophisticated, stylish, sanctuary, comfort[ing], [and] welcoming," the leader in interior design promises these design standards carry through to the building's amenities and common areas, too.
"There is consistency in look [and] feel, attention to detail, and quality of the design," she says.
For example, Cecconi describes how the concept of home as a sanctuary is explored through the introduction of "nests" in shared areas. Composed of slanted wood screens in a circular formation, the nests create "a space within a space," enveloping their occupants while offering maintained connection to one’s surroundings.
"Their sinuous curves are organic in nature and complement the architecture by CORE," Cecconi says. "We are introduced to the nest in the lobby where it’s used as a grounding element for the lounge seating and frames a suspended fireplace. In the wellness area, the nest creates a sitting area perfect for taking a break during an exercise regimen. On the amenity floor, the nests define dining areas, lounge and meeting areas. They provide the perfect balance of privacy and approachability."
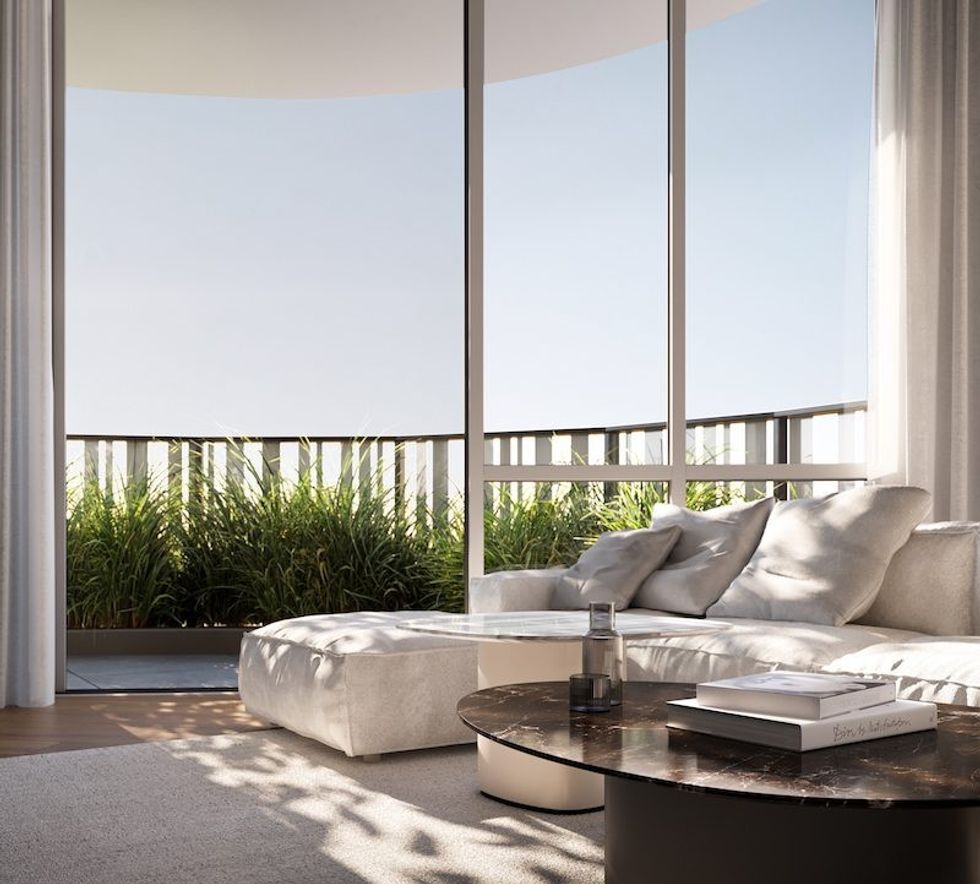
Students and university faculty will appreciate the condominium's proximity to both the University of Toronto Mississauga and Sheridan College campuses. Shoppers will indulge in direct access to Mississauga's City Centre and Square One Shopping Centre, with their numerous restaurants, grocers, and bakeries. Creative types will enjoy visiting the nearby Art Gallery of Mississauga. Travellers will be keen on living steps from the Hurontario LRT and minutes from the Cooksville GO Mobility Hub, which offers bus and train connections throughout the GTHA.
Romantic types --oh, who are we kidding? All types -- will love lakeside strolls, savouring sunset sights over Lake Ontario before heading home to their penthouse in the sky.
There's no doubt: From its sustainability initiatives, through to its breathtaking design and ideal location, Alba is for everyone.
If this project sounds like your modern fairytale, don't hesitate to register for your new penthouse, sub-penthouse, or townhome. Alba is now accepting registrations, and is slated for completion in 2025.
Visit albacondos.com to register.
This article was produced in partnership with STOREYS Custom Studio.
