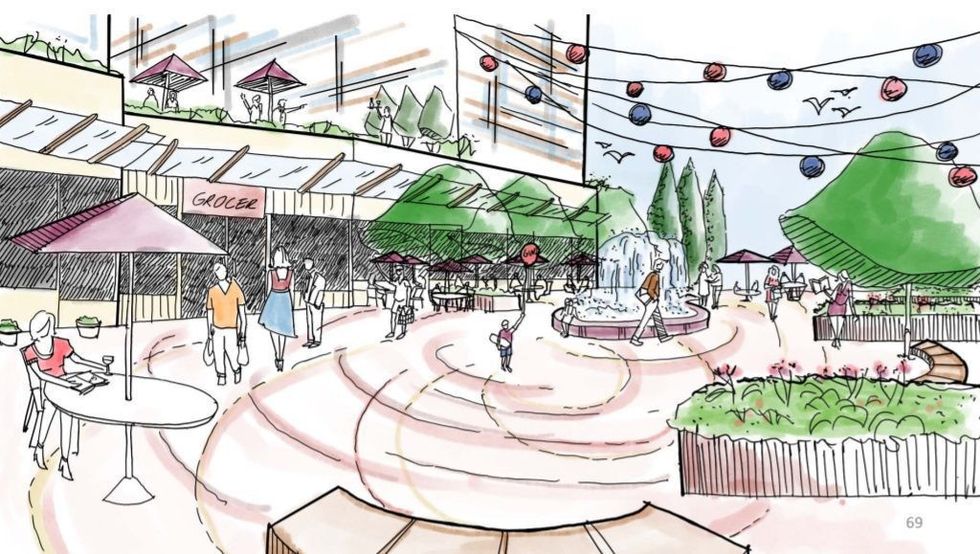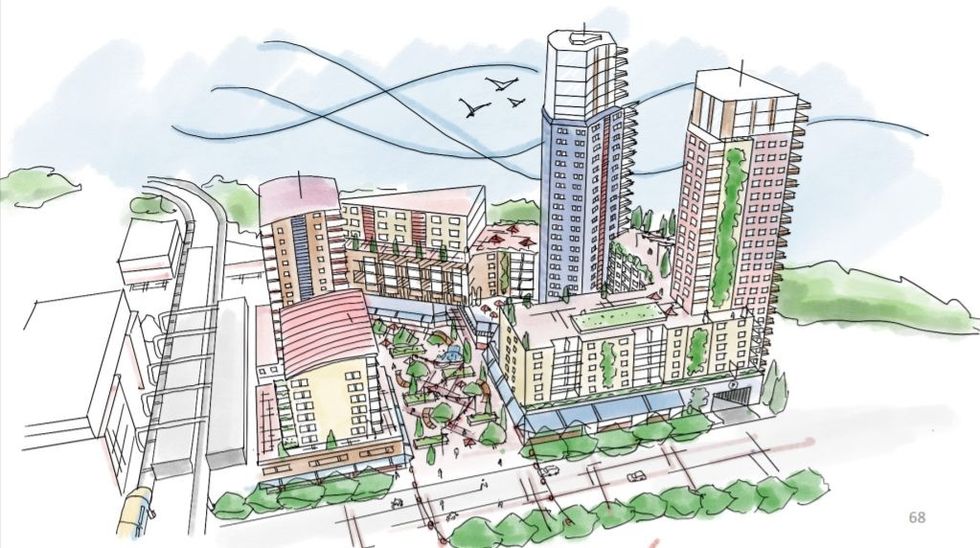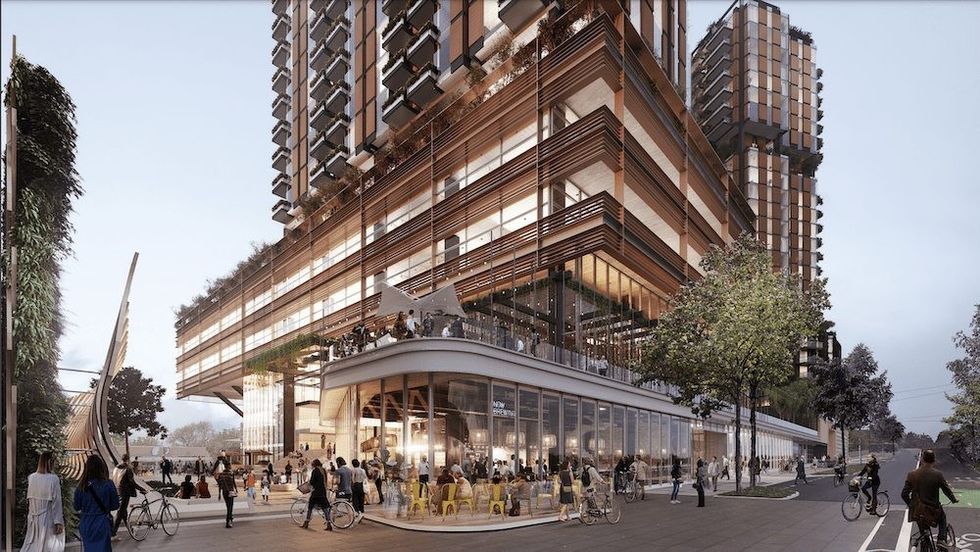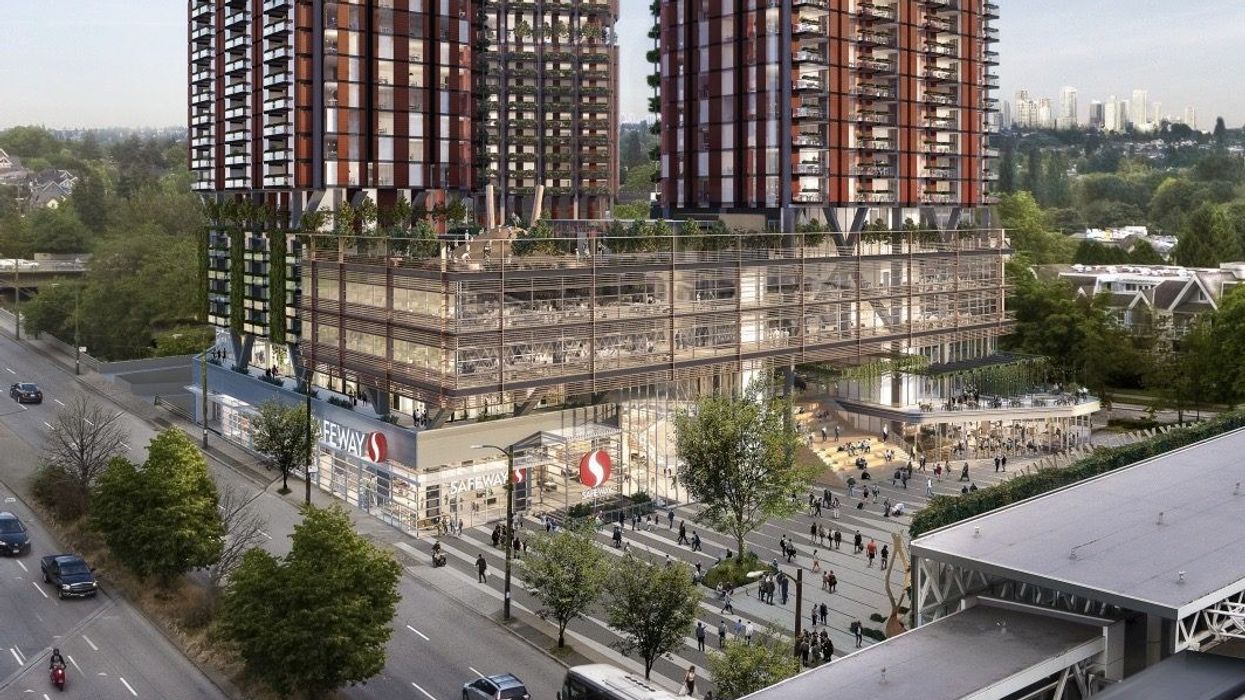East Vancouver’s Commercial Drive neighbourhood is one of the city’s most diverse, and is dense with social housing and mom-and-pop shops that still speak of a rich immigrant past.
As rising housing prices push the population eastward, the neighbourhood is also the target of significant densification -- and potential gentrification. The biggest development proposal the neighbourhood has likely ever seen is the Safeway store site at Broadway and Commercial, a transit-oriented development that will significantly boost density and has long been envisioned as a significant community hub. And the proposal -- part of a rezoning application that is under review, and still accepting feedback -- has ignited some neighbourhood controversy.
Partners Crombie REIT and Westbank Corp. are proposing a rezoning for a mixed-use, three-tower project as high as 29 storeys on top of a large retail podium. A major Safeway store will occupy the ground level, entering off a wide corridor adjacent to the SkyTrain station. The proposal has undergone a few iterations since the late architect Bing Thom envisioned an earlier site concept.
Read: Dwindling Supply Slows Vancouver Home Sales in January
In an effort to align the project with the community plan, back in November the applicants submitted a revised proposal for 438 secured rental units (including 93 below-market) and 215 strata condo units, with three levels of underground parking. Some of the market rate density and floor area had come down, a number of below-market units had been increased, a gym was expanded and a daycare eliminated. The application is under review, and is expected to go to public hearing in the late spring.
Residents are crying fowl over a proposal that they say does not in any way reflect the Grandview-Woodland Community Plan that took years of engagement with the City. They are wondering why they went to the bother if their plan is to be ignored.
“It’s completely not what people were looking for when we had years and years of discussion about it,” says Jak King, a member of the Grandview-Woodland Area Council (GWAC) and author of a book on the long struggle to create the neighbourhood plan, called Battleground Grandview.


Public engagement started in 2011, and in 2013, the city appointed a Citizens Assembly that spent countless hours working on the framework for the neighbourhood, including 12 to 14 storey midrises and a public gathering space at the important transit-oriented Safeway site. Under the previous city council, despite community wishes, that height was soon doubled. Today, the height is even higher, but the lack of below-market rental, potential gentrification, and accessible public space are perhaps the most pressing concerns.
“I’m a process guy and to me this is an absolute failure of process,” says King. “We had thousands of hours of specific conversations about that site, and what people wanted to see.
“What we need are good affordable rentals, and that’s not what we are getting out of this site at all. It’s [mostly] high-end market rentals, and the design is not East Vancouver… and that plaza will be in shadows most of the time. It won’t be a pleasant place to be.”
Developer Westbank responded by email to the complaints, which, they say, are from a minority. They say that their proposal fully complies with the 2017 community plan, in both uses and density. The plan had allowed for four 24-storey towers, instead of the three towers they propose, at 24, 28 and 29 storeys. That configuration will allow for more open space and reduced shadow, they say.
“The project’s public plaza meets the plan’s requirements in all respects, including size.
“The GWC plan provides an option for our plaza location and shadowing concerns were taken into consideration… [architect] Peter Busby and his team felt strongly that the placement of the public plaza being as close to the transit hub and to Commercial Drive as possible would reinforce the importance of this vital transit hub.
“The location of the plaza is the sunniest possible location on the whole site.”
There is also an amphitheatre adjacent to the 20,000 square-foot plaza. The company said it’s worked on the proposal for five years and has received significant support for it. The site had been identified for densification by the community plan, and their proposal answers that need.
“We are committed to the success of this public plaza and we will be working in conjunction with the city and the community to help animate it,” says the developer.
Original Plans Plunged into Shadow
At issue, say the residents, is the expansion of the one-storey Safeway store, which they argue could be more compact over two levels. The community plan envisioned “a new civic plaza that will become the primary gathering and social place at the southern end of Grandview-Woodland.” It speaks of a “sunny, welcoming, delightful,” plaza. Illustrations show a large European-style plaza with a fountain in the centre, surrounded by cafes and shops.
They are concerned that residents of the towers do get a large green space, but that’s elevated, on top of the Safeway store. Opponents expect that, like many condo projects in Vancouver, it will be gated with a security guard, and not easily accessible to all members of the public.

That’s not the inclusive accessibility they’d envisioned at ground level, they say.
“The lovely greenery of the private plaza is the lipstick on the pig,” says Craig Ollenberger, president of GWAC. “There is this broad, sprawling suburban Safeway store they’ve taken up the whole site with, and that’s what compromises the original plan, and makes everything else impossible.”
An ad hoc group of citizens applied for a freedom of information request to the City and received records that show the level of opposition to the project. Of 157 responses, 118 opposed the project, with 16 mixed and 23 in support. Mixed views included criticisms of the lack of public amenities and its lack of cohesion with the surrounding small-scale shopping neighbourhood.
The one-week feedback is only a small part of a much broader feedback and consultation process, according to city staff. Once a review of the proposal has been completed, then council determines whether it’s ready to go to a public hearing.
Westbank said that it also has “concerns over their representation of data on public engagement, which does not reflect the full range of commentary on the project.”

In order to give the community the plaza they envisioned, that would take a considerable re-design, says Ollenberger. The Safeway store would have to become a two-level urban store, which doesn’t appear to be in the offing.
“It’s a pretty major redesign to do what needs to be done to make that space work,” he said.
“To get something like [what we want] on site, they will have to go to a real urban level footprint store, a two-level store… and they could do it.
“GWAC has been in touch with [the City] to discuss this and meet with the planners, and they clearly understand that what we are looking for is what was actually represented in the community plan with the plaza. I’m hoping they will push back.”





















