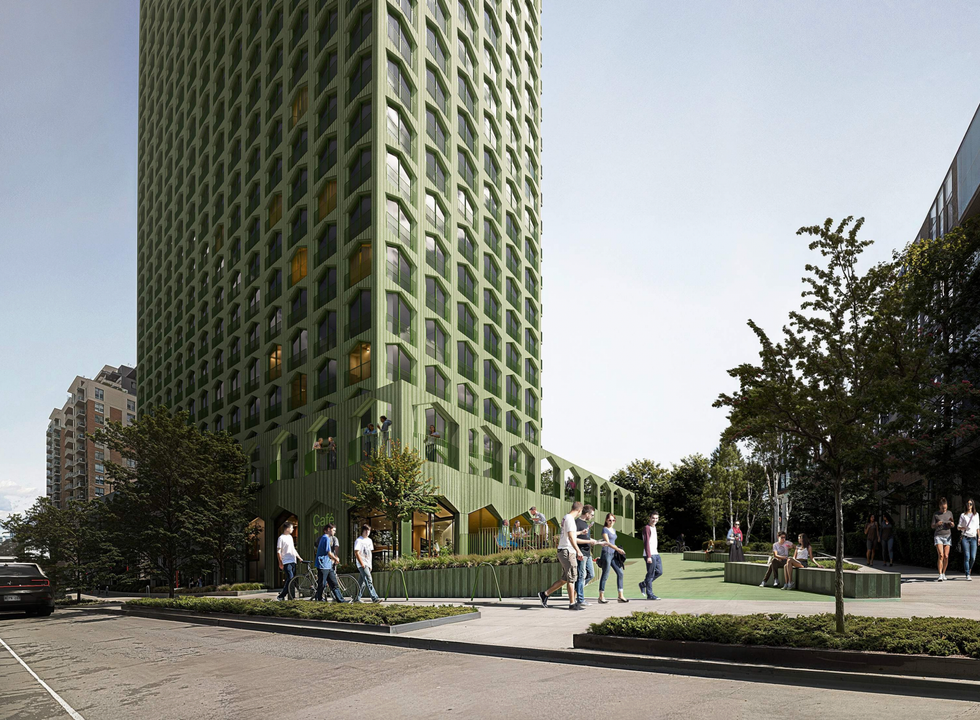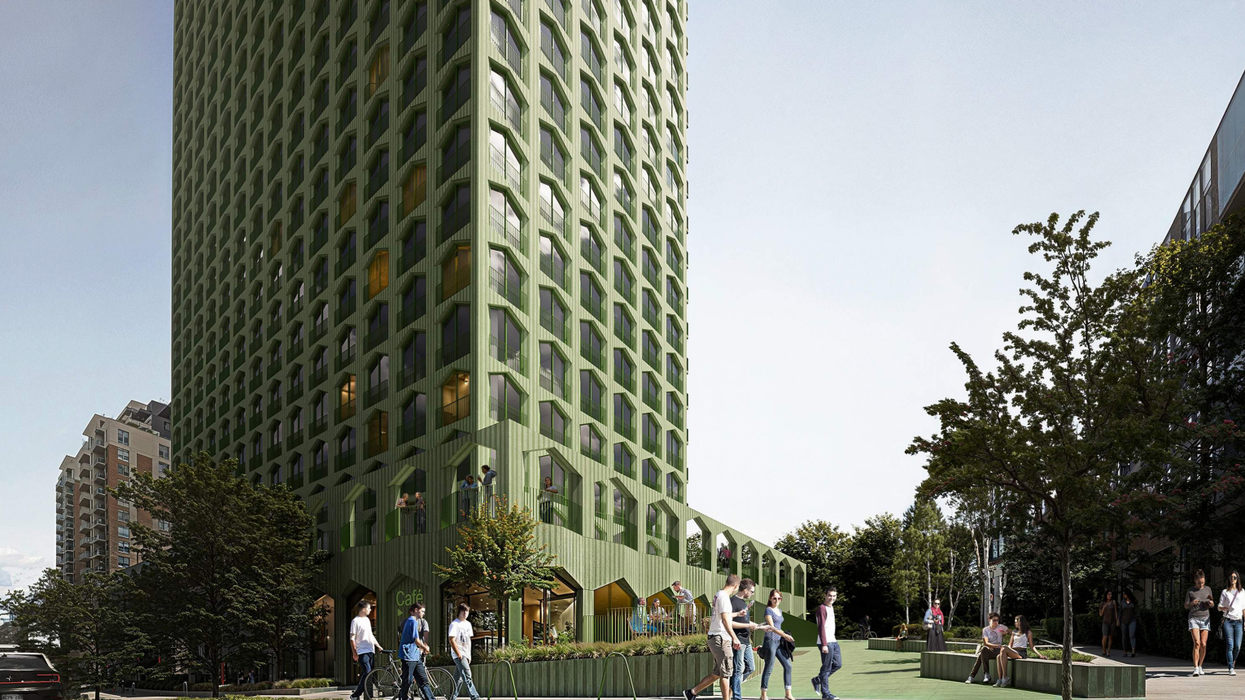Building plans have been submitted for a midtown affordable rental development to be constructed on City of Toronto-owned land. The 40-storey mixed-use development would deliver 494 new purpose-built rentals, 30% of which would be affordable units.
The Mount Pleasant development site at 267 and 275 Merton Street is comprised of two parcels of land: one owned by the City of Toronto (275 Merton) and one owned by Collecdev-Markee Developments (267 Merton), a development company headed by Toronto's former Chief Planner Jennifer Keesmaat.
In June, the City and Collecdev-Markee entered into a partnership endorsed by Council where 267 Merton Street will be transferred into City ownership and then leased back to Collecdev-Markee along with the City-owned site for a period of 99 years to enable the redevelopment. Collecdev-Markee will deliver and operate the new rental homes while the City will retain ownership of both properties.
When the project was first announced, Mayor Olivia Chow lauded the collaboration in a press release. “Through this partnership, the City is supporting a strategic land assembly that will deliver significant city-building benefits, including a substantial number of affordable and market rent-controlled homes,” said Chow. “The proposed housing project is a much-needed step towards delivering on the City's housing targets and will provide options for Torontonians of low-and moderate-income levels.”
Construction of the 275 Merton project is anticipated to begin in the second half of 2025 with first occupancy in mid-2028.
Without further ado, the building plans, which were submitted in late-October, envision a one-storey podium and 39-storey tower with a truly architecturally distinct green exterior. The unique design was conceptualized by Toronto-based architecture firm gh3 who has worked extensively with Collecdev-Markee on their residential projects.

Inside, the building will offer 494 purpose-built rental units, including 148 affordable rental units to be maintained in perpetuity. Of the purpose-built rentals there would be 38 studio units, 278 one-bedrooms, 128 two-bedrooms, and 50 three-bedrooms. As for the affordable units, their composition will be determined through the finalization and execution of the Municipal Housing Agreement between the City and Collecdev-Markee.
The residence will also provide 21,549 sq. ft of amenity space, with 10,742 sq. ft of indoor amenity space on levels one and two and 10,806 sq. ft of outdoor amenity space adjoining to the indoor spaces on those same levels. Notably, the level two outdoor amenity space forms a 360-degree terrace that would overlook Merton Street to the north, the multi-use Kay Gardiner Beltline Trail to the south, and a landscaped pedestrian space to the east.
Also available to residents will be one level of below-grade parking, providing 22 vehicular parking spaces to be exclusively used as visitor spaces, and 496 bicycle parking spaces, 50 of which will be short-term.
The development offers no resident parking due to its close proximity to existing transit options, including the Davisville subway station, which sits within waling distance at 885 metres away, as well as the nearly-complete Eglinton and Mount Pleasant LRT stations, just 1.4 kilometres to the northwest of the site.
- Plans Filed For City-Led Affordable Housing Development In Parkdale ›
- Plans Filed For City-Led Affordable Housing Project In Kensington Market ›
- Toronto To Leverage City-Owned Lands For Affordable Midtown Rentals ›
- 38-Storey Development Proposed Beside Weston GO Station ›
- Ajax Townhome Proposal Receives Approvals In Just 5 Weeks ›
- Proposed 45-Storey Rental To Retain Historic 1960s Facade ›
- Collecdev-Markee Unveils First Project In Missing Middle Portfolio ›





















