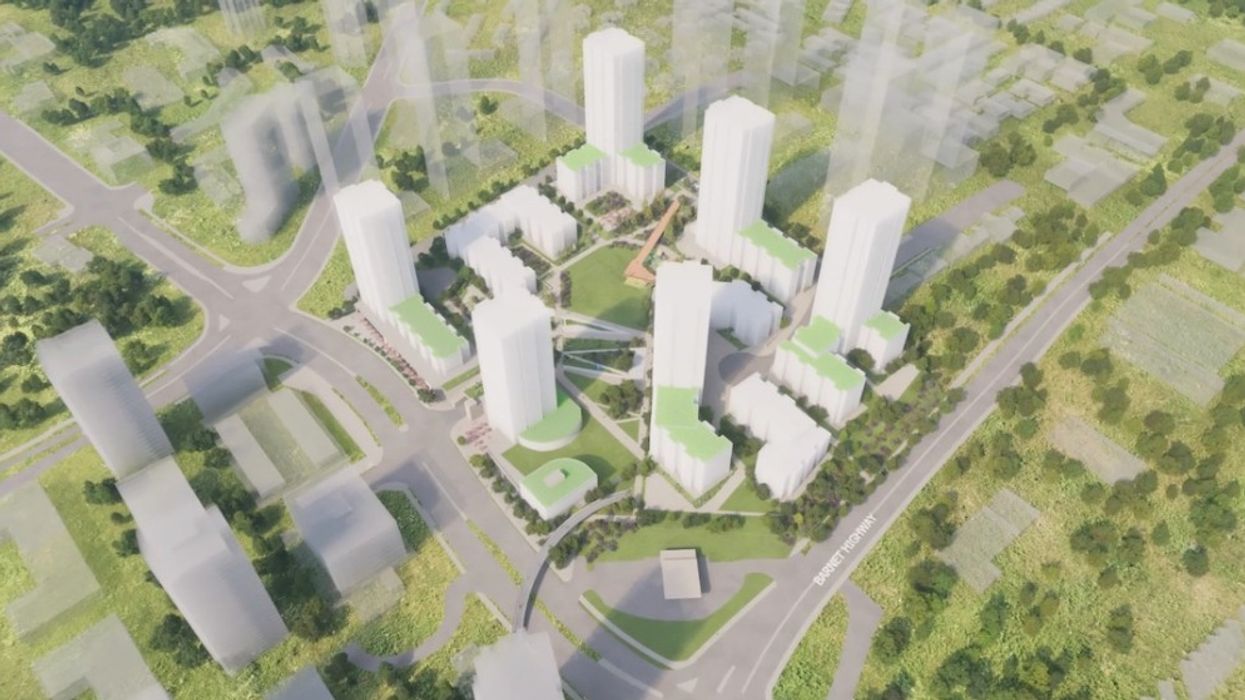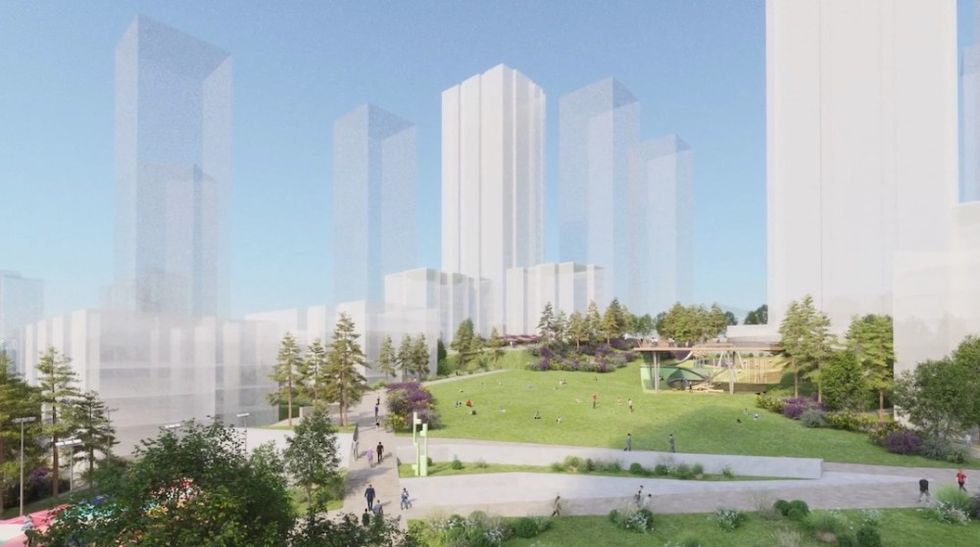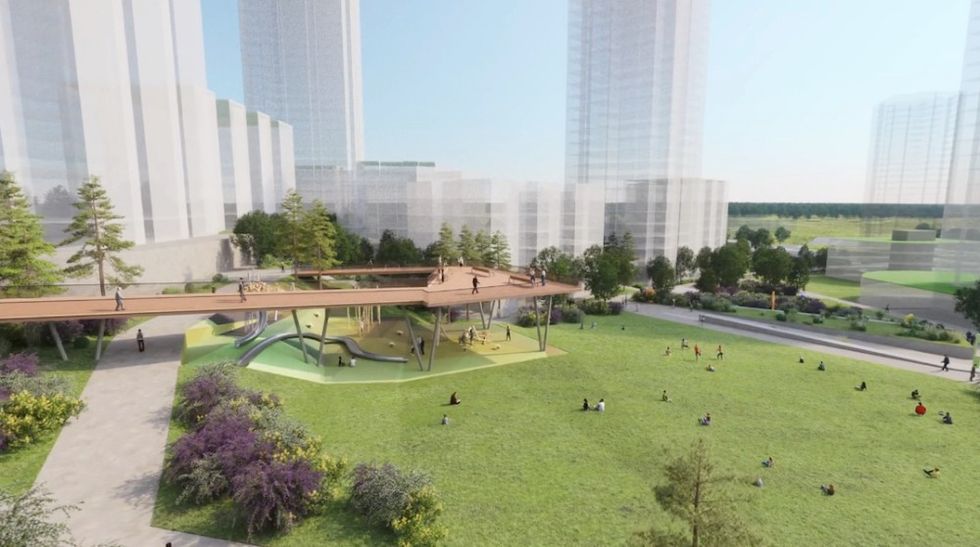On Monday, the City of Port Moody published the rezoning application filed by Wesgroup Properties for its much-anticipated large-scale Coronation Park community project, and is now seeking public input.
In July 2020, Wesgroup applied for an Official Community Plan (OCP) amendment that would increase the overall density for a portion of the Coronation Park neighbourhood. Following the approval of the OCP amendment in April 2022, Wesgroup then submitted a rezoning application Letter of Intent in July.
The proposed 14.8-acre site -- between Barnet Highway and Guildford Way along Ioco Road, steps away from Inlet SkyTrain Station and a few blocks away form Port Moody City Hall -- is composed of 59 lots currently zoned as RS-1 (One-Family Residential) and Wesgroup is applying for it to be rezoned to CD (Comprehensive Development) to allow for the high-density mixed-use buildings they are proposing, details of which were publicized previously during the OCP amendment process.
Port Moody Coronation Park
If approved, the new Coronation Park community would include:
- A total of 2,154,762 sq. ft of residential floor area in a combination of low-rise buildings and six towers ranging in height from 26 to 31 storeys;
- An estimated 2,587 housing units, including 101 market rental units;
- A total of 77,974 sq. ft of retail commercial floor area;
- A total of 29,752 sq. ft of dedicated office commercial floor area;
- A total of 63,539 sq. ft of private indoor amenity floor area for use by residents of the development;
- A total of 9,562 sq. ft of child care floor area, which will accommodate an estimated 194 children;
- A civic facility with 2,002 sq. ft of floor area; and
- A 2.55-acre public park, with an additional 1.5 acres of privately owned, publicly accessible open space.
"Our vision for this proposal is to take an underutilized site and create a well connected, accessible, and carefully considered, transit-oriented, master-planned community," Evan French, Senior Development Manager at Wesgroup, wrote in the July Letter of Intent.
"It will contribute to the City of Port Moody growth strategy with a range of unit types from studios to family oriented two- and three-bed homes being proposed," he added. "Where 59 homes once stood, thousands of families will have a place to call home. Further, the proposal improves the City’s employment growth targets with significant short and long-term employment opportunities being created."
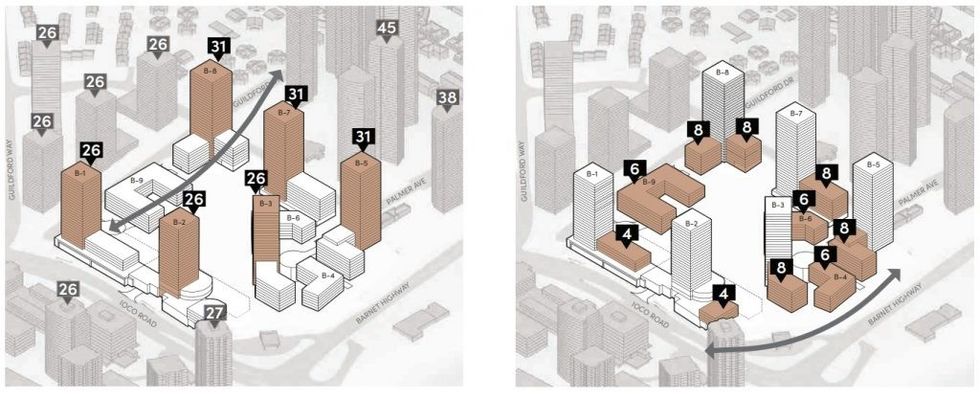
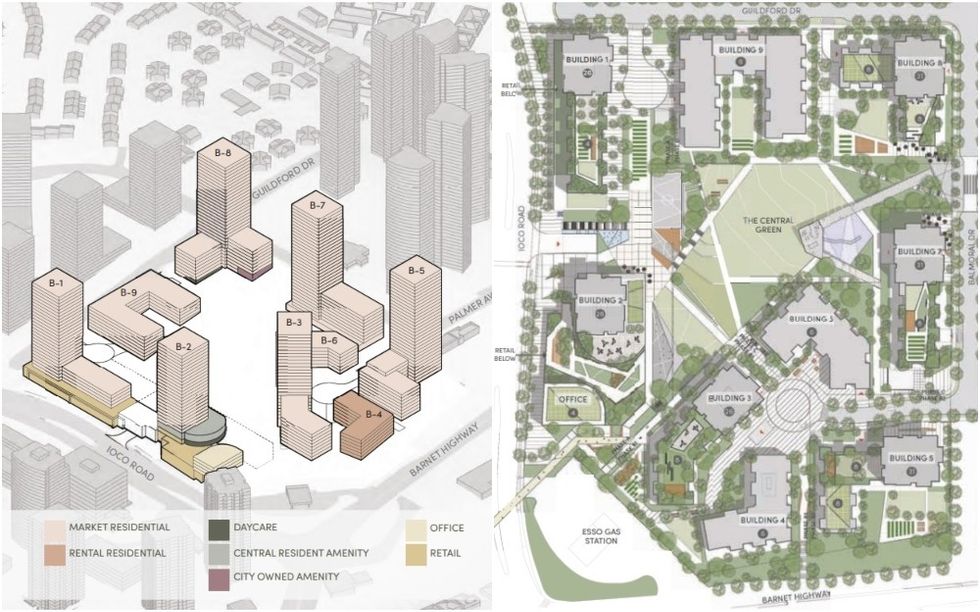
Residential buildings will include both strata housing and rental housing, with each building equipped with its own amenity spaces in addition to those shared among the larger community.
Wesgroup says the housing options its proposing are "more affordable than typical homeownership." One low-rise building will comprise of at least 101 market rental units, 10% of which will be dedicated for seniors.
Furthermore, tenants of Coronation Park will also be eligible for Wesgroup's rent-to-own program, which gives tenants renting for at least a year at Coronation Park a discount on the purchase of any market strata unit in Wesgroup's portfolio -- within or even outside of Coronation Park.
Of the remaining 2,486 units, 199 will be studio apartments, 1,118 will be one-bedroom units, 870 will be two-bedroom units, and 299 will be three-bedroom units.
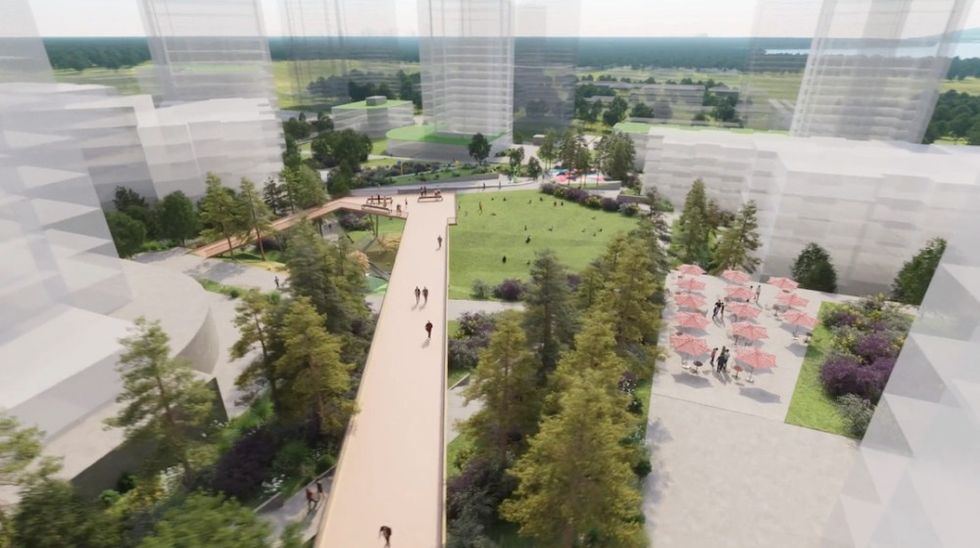
A pedestrian overpass will also be added that would connect Coronation Park to the Inlet SkyTrain Station across Ioco Road, providing convenient access to transit.
The 2.55-acre park at the centre of the project will serve as the heart of Coronation Park, and will be -- along with several other amenities -- owned by the City.
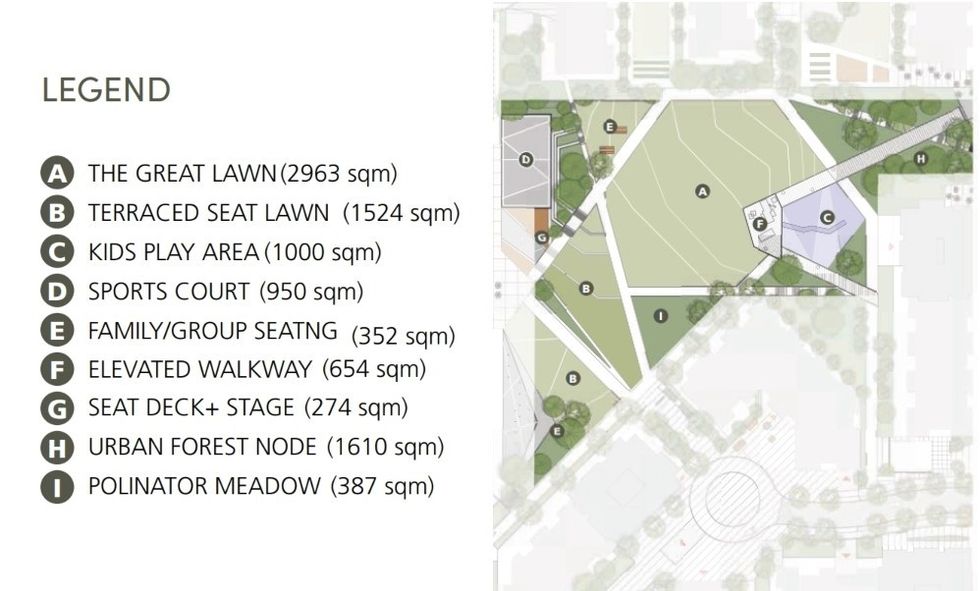
"Inspired by the surrounding mountain views, the existing site grades, and the city’s strong ties to water and nature, the design of the park and open spaces intends to use these elements as touchstones for the design of amenities, experiences and to inform materiality," said the applicants -- Wesgroup as the owner, Boniface Oleksiuk Politano Architects as the architect and urban designer, and Pooni Group as the planning and engagement consultant.
"These influences have shaped the public realm by prioritizing and emphasizing mountain views, embracing the slope of the site, approaching the potential use of water sustainably and will continue through detailed design through the selection of a robust native focused planting palate to promote biodiversity," they added.
The project would commence in four phases. Phase One would include the two residential buildings and office building on the western edge of the site, along Ioco Road. The second phase would then include the two strata buildings and rental building on the southern side of the site, along Barnet Highway. The third phase would add two more buildings as well as the 2.55-acre park at the centre of the site, before the final phase adds the final two buildings on the northeast corner, along Guildford Drive.
