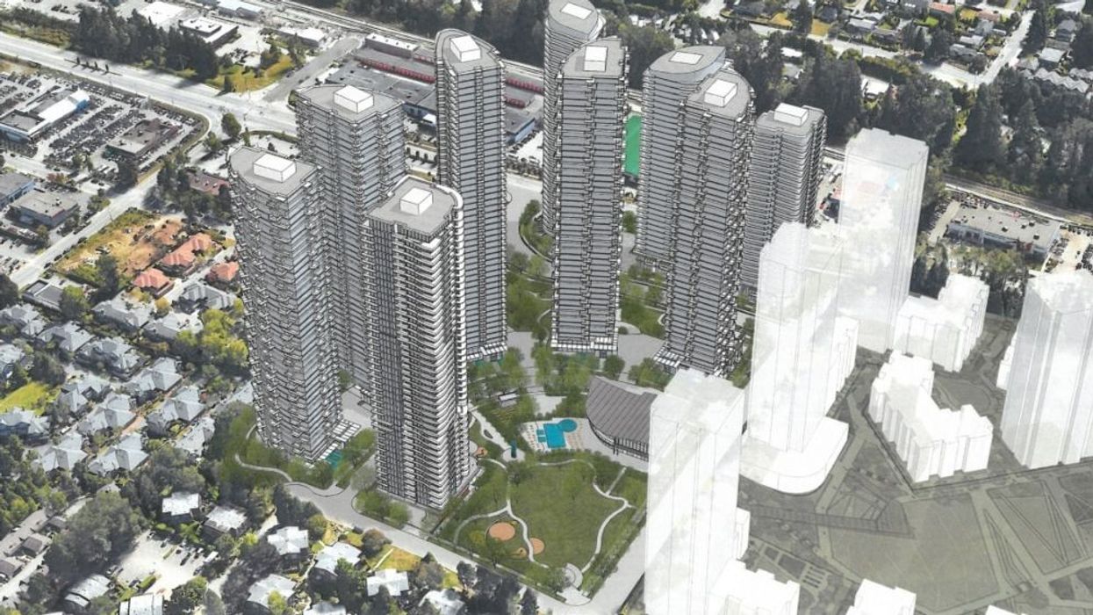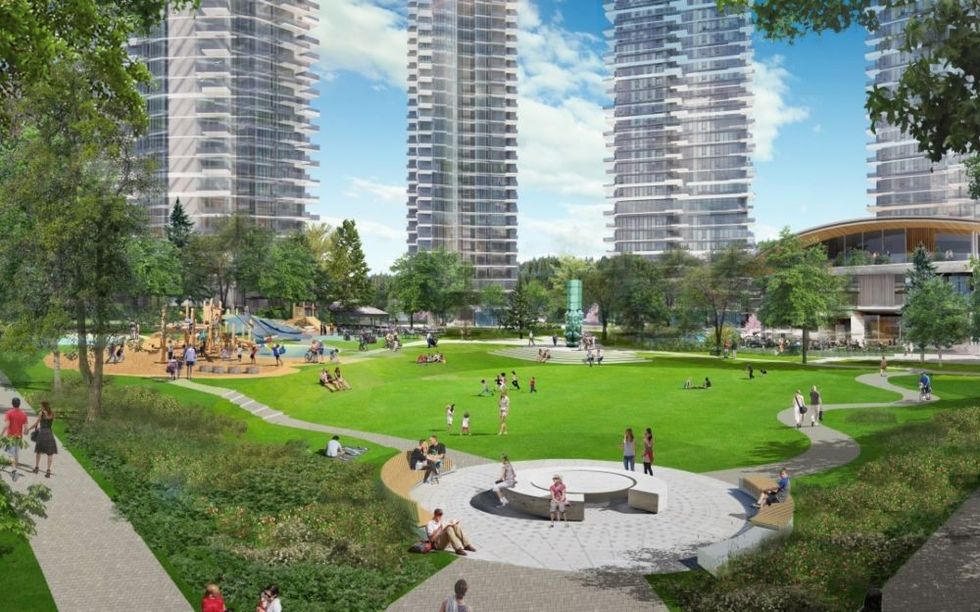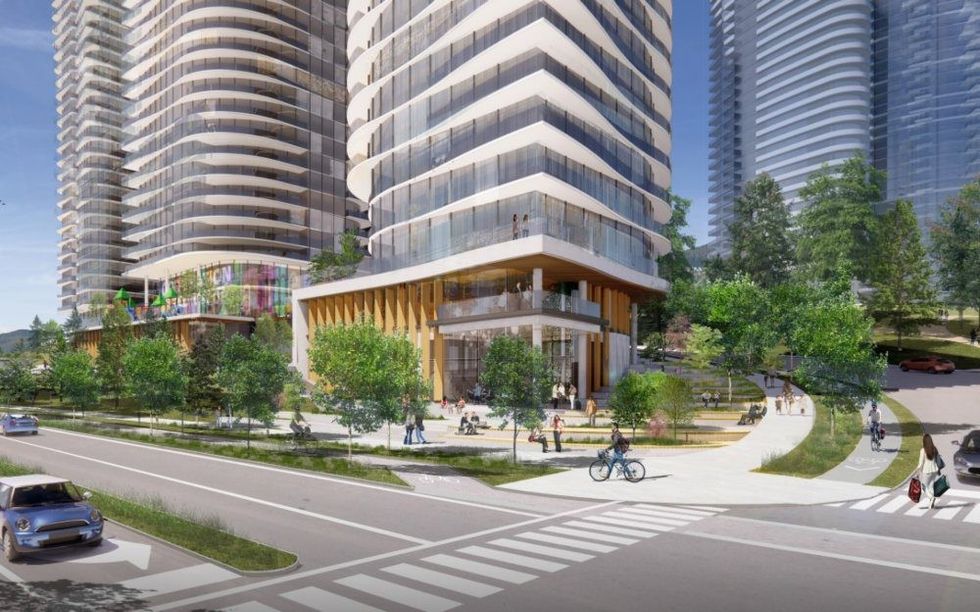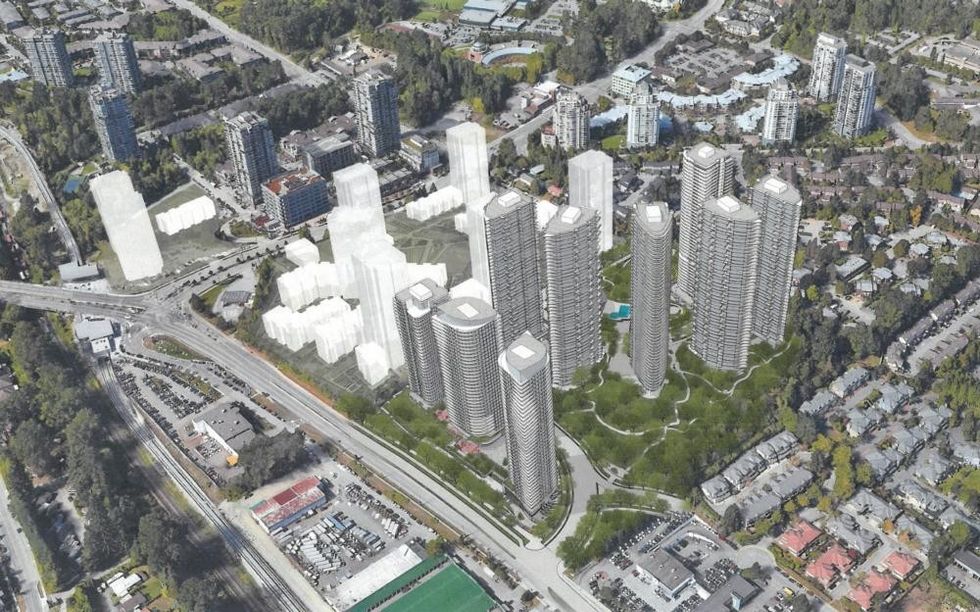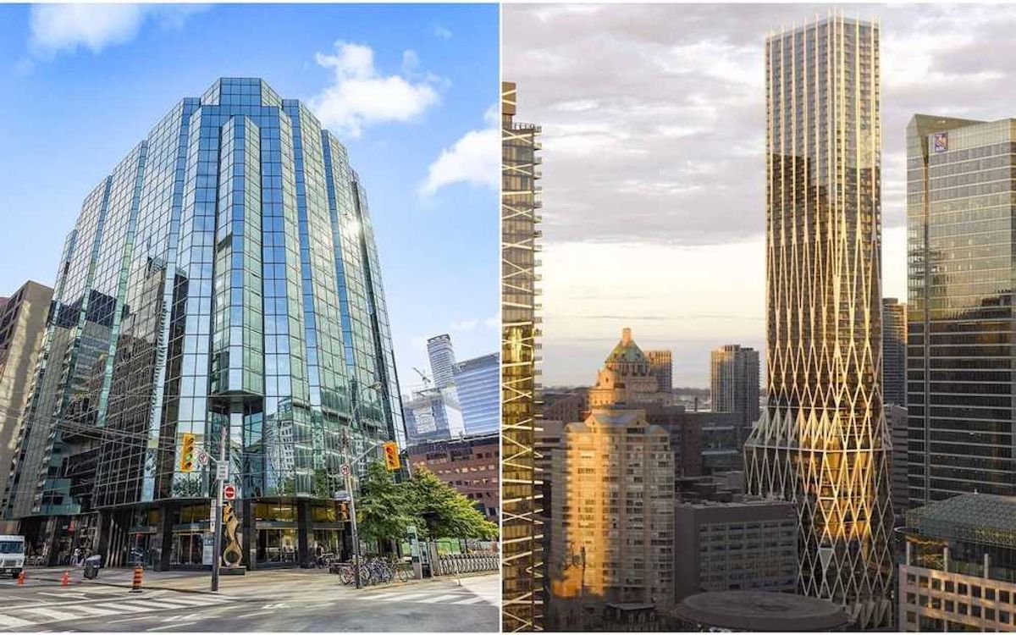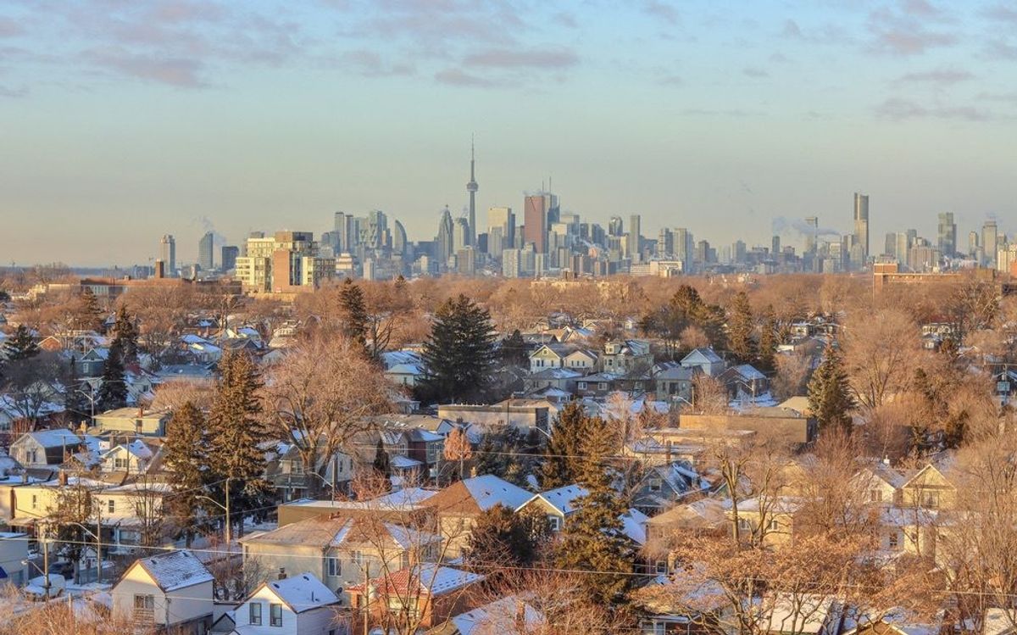In its first meeting of 2023, Coquitlam City Council referred one of the biggest urban development projects the municipality has seen to a public hearing -- a particularly important stage for the large master-planned community.
Dubbed Coronation Heights, the project was first proposed by Polygon Homes in 2021, after it acquired the 11.3-acre site of the Coronation Park Elementary School on 135 Balmoral Drive, which closed over a decade ago. Polygon has since refined its proposal to incorporate previous feedback from Council, acquired adjacent parcels of land, and updated its development proposal, which got its First Reading on January 16.
All in all, the Coronation Heights community would consist of nine towers, split between six condominium buildings on the northern side of Palmer Avenue and three rental buildings on the southern side. There will also be a separate building with additional amenities, two childcare spaces within residential buildings, and a new one-acre park, where the elementary school once stood.
The development site is located between Guildford Drive and Barnet Highway on the north and south, the Cambridge Court townhouse community to the east, and Balmoral Drive to the west. Balmoral Drive serves as the border between Coquitlam and Port Moody, and Wesgroup Properties is developing an equally sprawling master-planned community -- Coronation Park -- on the other side of Balmoral Drive.
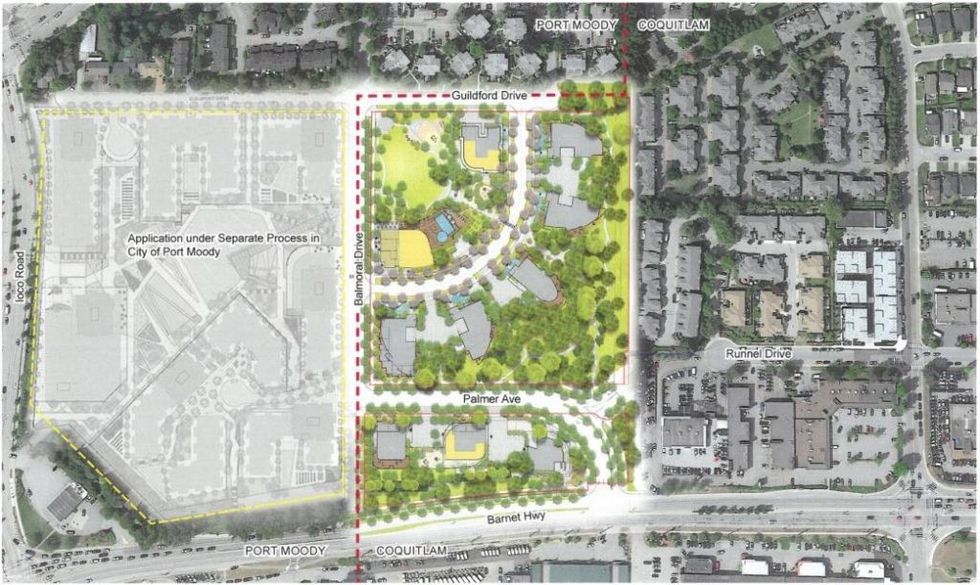
READ: Port Moody Seeking Public Input on 6-Tower, 2,600-Unit Coronation Park Project
Earlier versions of the Coronation Heights proposal outlined a nine-phase delivery, but the timeline has now been shortened to six phases.
The first phase will bring a 332-condo building with a 3,000-sq.-ft childcare facility, a 298-unit rental building, a public park, and an amenity building that would also include approximately 3,600 sq. ft of retail space.
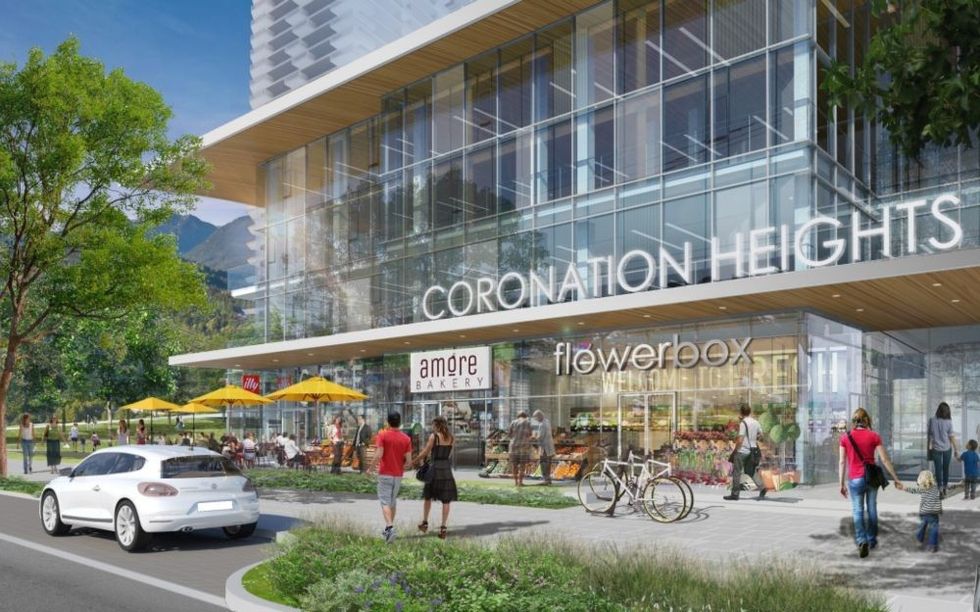
Phase Two then adds a 334-unit condo tower and Phase Three would subsequently add a 351-unit condo tower, plus a 264-unit rental tower that includes a 49-space, 7,000-sq.-ft childcare facility.
The fourth phase includes a 355-unit condo tower and the construction of a greenway from Palmer Avenue to Crescent Road. Phase Five would add a 348-unit condo building, before the final phase adds a 331-unit condo building and a 222-unit rental building.
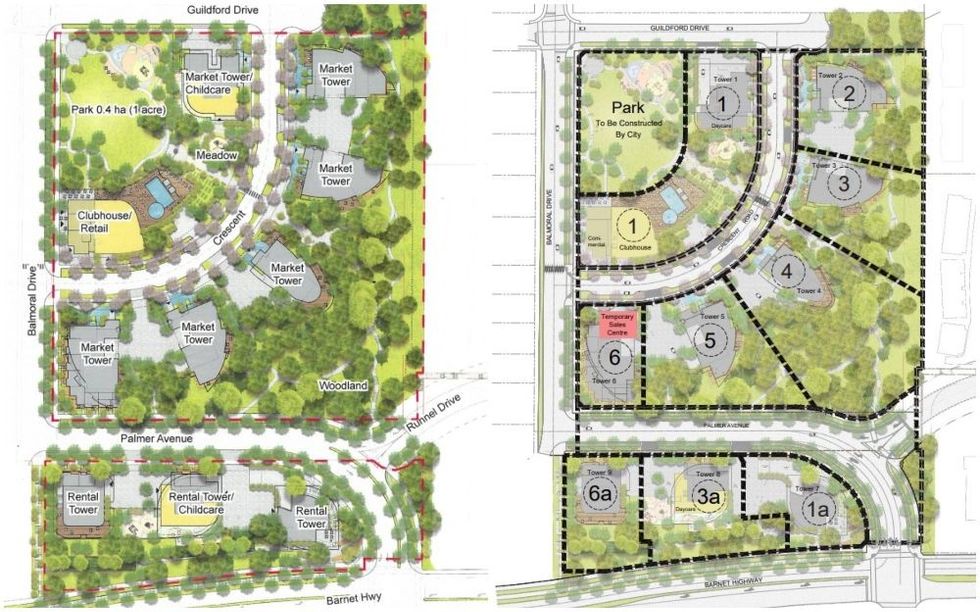
The nine towers would total to 2,835 units, split between 142 studio units (5%), 284 one-bedroom units (10%), 284 one-bedroom units with a den (10%), 1,843 two-bedroom units (65%), and 284 three-bedroom units (10%).
Of the 2,835 units, condos would account for 2,050 while rental units would account for the remaining 785. Approximately 26.67% of the rental density -- around 210 units -- will also be secured at below-market rates.
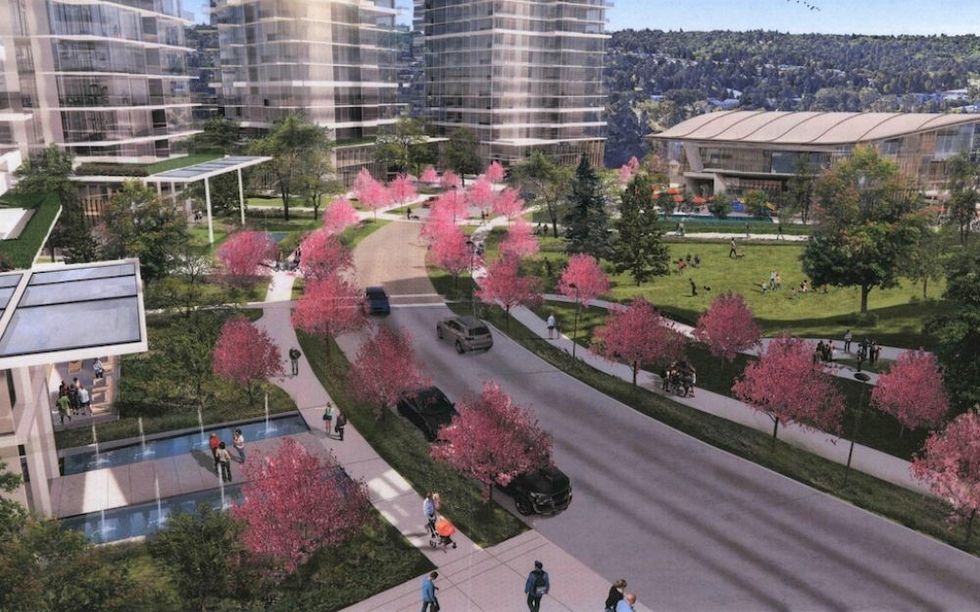
Polygon is seeking to rezone the site to allow for the proposed density, and consolidate 12 parcels of land before then re-subdividing them into 11 parcels to accommodate the different buildings and phases.
The heights of the buildings have not been confirmed, but following the proposed rezoning, the site would allow for towers between 24 to 51 storeys, according to a City report about the project. Further details are expected as permits are issued for each of the phases.
Each of the nine residential buildings will also include underground parking, with a total of 3,390 vehicle stalls and 3,631 bicycle stalls.
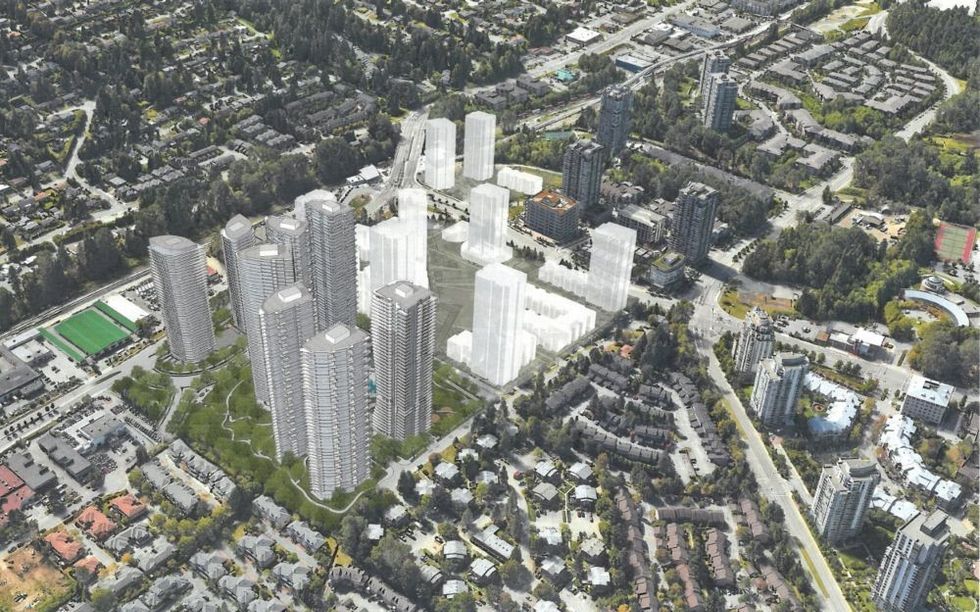
The construction value of the entire Coronation Heights project is estimated to be $956M. The City also estimates that the project will directly provide employment for up to 4,000 people through its construction, as well as create 30 to 50 new permanent jobs once the childcare and retail spaces have been completed.
"A development of this scale will have substantial positive economic impacts as part of site development and construction, with additional associated positive economic spinoff effects as part of site development," the City noted in the referral report.
For the City of Coquitlam, if the project is approved, it is anticipated to generate an estimated $62M via Development Cost Charges (DCCs), $9.8M via Polygon purchasing a City-owned parcel on Palmer Avenue, $66.2M via in Density Bonus fees, $10M towards the City's Affordable Housing Reserve Fund, $590K towards the Child Care Reserve Fund, $3.1M in transportation demand management measures, and $3.7M in voluntary Community Amenity Contributions (CACs).
The DCCs, Density Bonus, and CACs are preliminary estimations and are all subject to change in later stages of the development process.
READ: Vancouver High-Rise Development Fees 2X Surrey, 6X Burnaby, Highest In Canada
As for all public hearings, the City of Coquitlam asks those who believe they will be affected by the development to voice their concerns, whether via written comments, remotely via Zoom, or in-person at the public hearing. In Coquitlam, following a public hearing, City Councilors then move development proposals to further readings, before final adoption of the amending bylaw.
The public hearing for the Coronation Heights project is currently set for Monday, February 27.
