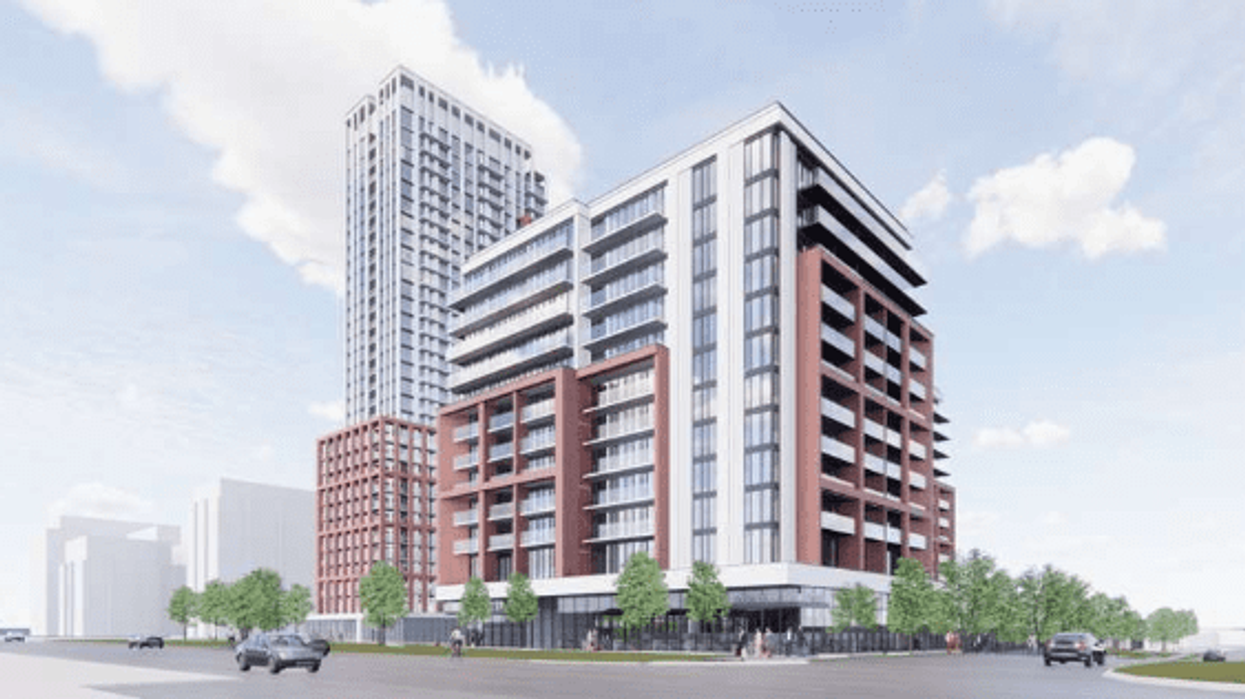In keeping with Etobicoke’s development makeover, a new mixed-use community has been proposed for the northeast corner of Eglinton Avenue West and Wincott Drive. If approved, this particular stretch of Eglinton would see its tallest building yet at 31-storeys, 11-storeys over its closest competitor.
At the end of January, a rezoning application was filed with the City of Toronto on behalf of Montrin Richview GP Inc. with respect to a 3.04-hectare property at 250 Wincott Drive and 4620 Eglinton Avenue West.
Approval of the application would permit the redevelopment of the subject site to include a trio of new mixed-use buildings, 22-, 31-, and 13-storeys in height, extending 104.75 metres at the development's highest point. The application puts the total gross floor area at 76,066 sq. m, breaking down into 68,032 sq. m of residential space, 2,129 sq. m of indoor amenity space, and 2,503 sq. m of outdoor amenity space.
The three developments would jointly add 1,030 new residential units to the area -- a mix of 71 studios, 607 one-bedrooms, 234 two-bedrooms, and 118 three-bedrooms. The application also specifies that the 22- and 31-storey buildings are intended to be condominiums, while the 13-storey would be rentals.
The application also outlines new features for public access, including a 1,700-sq.-m public park fronting Eglinton Avenue West, 659 sq. m of privately-owned, publicly accessible space, 3,556 sq. m of retail commercial space, 4,012 sq. m of retained retail commercial space, and 466 sq. m of community agency space.
The planning rationale prepared in support of the application states that public amenities proposed will help to create "a complete community in the Richview area," which is already well-served by Eglinton Avenue West (a major arterial road), current transit, and the forthcoming Eglinton Crosstown West Extension. The documents go on to say that the site would be reimagined into a "pedestrian-friendly, transit-oriented, mixed-use community."
If approved, the proposed development would replace a low-rise commercial shopping plaza, surface parking areas, and vacant land associated with the former Richview Expressway.
Rendering prepared by B+H Architects.





















