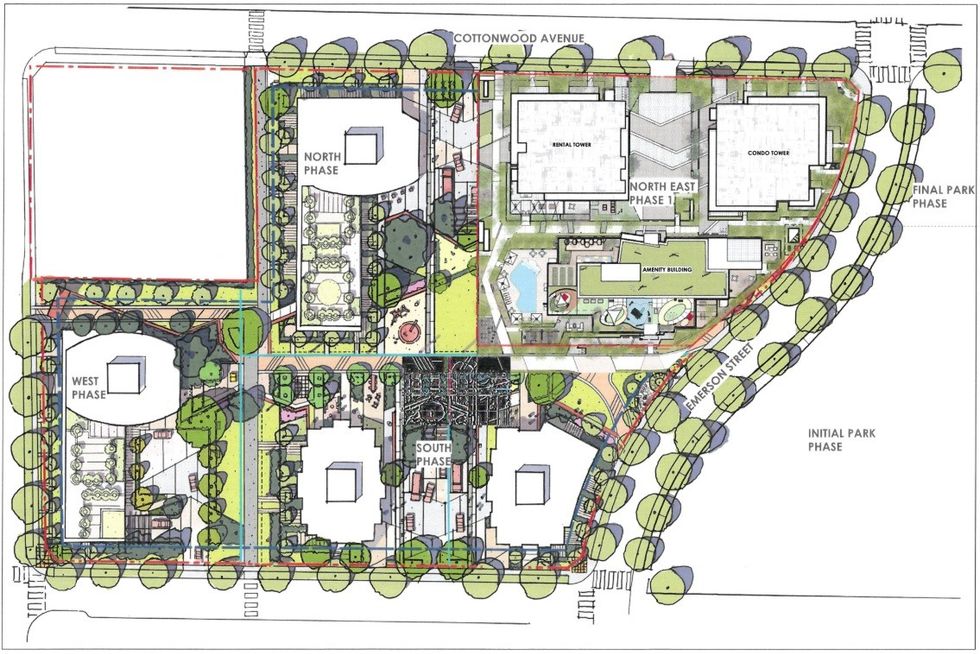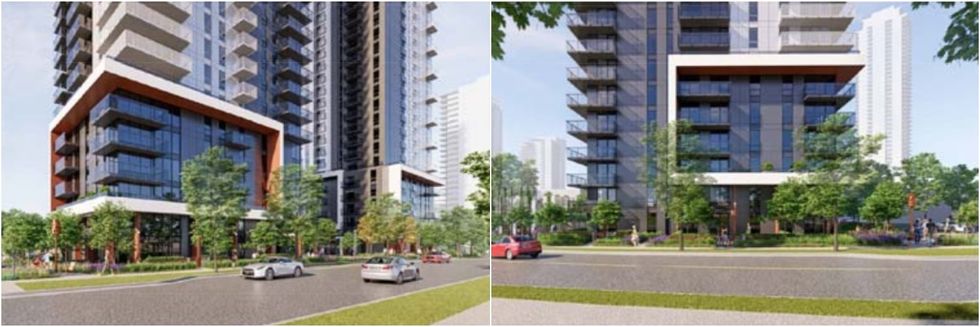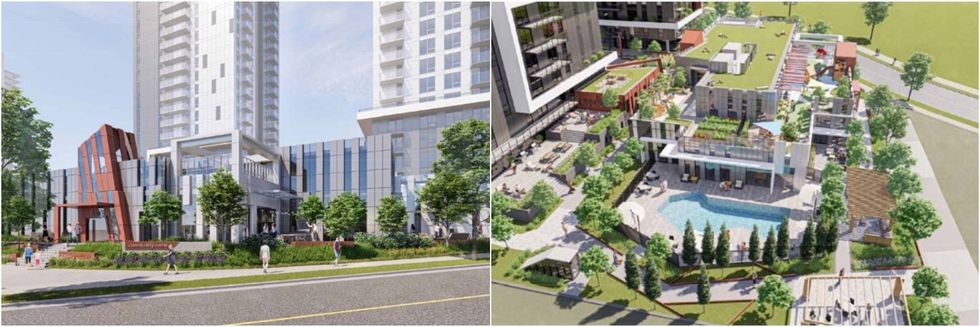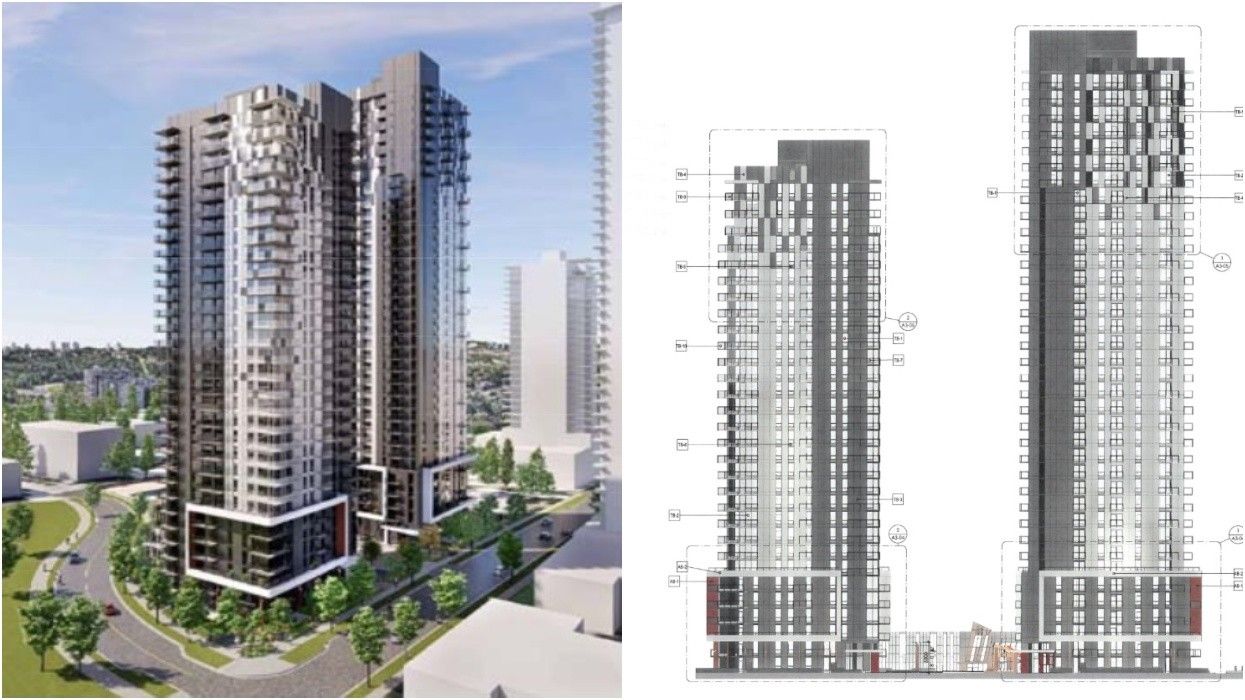Over four years after their master plan was approved by the City of Coquitlam, Concert Properties has now set to move forward with the first phase of the project, which will deliver two high-rise residential towers.
The Whitgift Gardens master plan is set for 530, 550 Cottonwood Avenue and 663, 675 Whiting Way, a 6.7-acre site along Cottonwood Avenue in Coquitlam near the border with Burnaby and Burquitlam Station.
BC Assessment values the respective parcels at $9,651,000, $121,486,000 (inclusive of 675 Whiting Way), and $8,137,000, for a total site value of $139,274,000. Concert Properties owns the properties under Concert Cottonwood Lands Ltd.
The master plan site is currently occupied by 12 three-storey rental buildings that were all constructed in the late-1960s. According to the City, Concert Properties included a tenant relocation plan along with their original master plan proposal that would see tenants relocated in phases, while also providing financial assistance and offering them the right of first refusal in the new buildings.
Phase One of Whitgift Gardens is focused on the northeast corner of the site, along Cottonwood Avenue and Emerson Street, which currently ends one block north of the site — at Smith Avenue (by Heart of Burquitlam, another Concert project) — but will be extended down past Whitgift Gardens.

The first phase of the project will include a 30-storey strata tower and a 37-storey rental tower, along with a standalone two-storey amenity building that will include a 37-space childcare facility that the City was able to secure since the master plan application.
The 30-storey strata tower will sit right at the intersection of Cottonwood Avenue and Emerson Street and house 275 units, with a suite mix of 171 one-bedroom units, 87 two-bedroom units, and 17 three-bedroom units. This tower was originally proposed as a 25-storey tower with a six-storey podium, but has since been modified in order for the childcare facility to be included in the project.
The 37-storey rental tower will then sit directly to the west and house 347 units, with a suite mix of 80 studio units, 116 one-bedroom units, 128 two-bedroom units, and 23 three-bedroom units. Of the 347 total units, 54 will be provided as non-market units. The City says 43 Housing has been identified as a potential operator.
A total of 559 vehicle parking spaces and 822 bicycle parking spaces will be provided across this phase, while we'll also see the nearby Cottonwood Park extended closer to the site and the future Emerson Street, with Concert transferring land for the park to the City.


At full build out, Whitgift Gardens will include two 37-storey rental towers and 24-storey, 30-storey, 43-storey, and 48-storey strata towers, for a total of approximately 2,000 residential units. Following Phase One, the remaining four towers are expected to be constructed across three phases.
Vancouver-based Rafii Architects Inc. is serving as the architect of the project, who say, "The concept for the Northeast Phase [is] focused on combining the principles of minimalism, energy efficiency, and aesthetic appeal."
"By reducing the ratio of glazed-to-non-glazed walls, [the] project aims to address the energy crisis and promote energy consumption efficiency," the architects say. "This approach aligns with the 'Less is More' philosophy championed by the pioneers of modern architecture and the CIAM. In addition to energy efficiency, the project also responds to the idea of 'Less is a Bore' by incorporating pixelation and sculpting techniques to enhance the attractiveness and beauty of the building's wrapping surfaces. This adds visual interest and creates a unique aesthetic to the North East Phase Development."
For the City, the first phase is expected to generate $3.6M in DCCs and $4.8M through density bonuses, although the City notes that the amounts may change, as they were negotiated at the time of the master plan rezoning.
On Monday, after a brief discussion about the details of the project, Coquitlam City Council approved the development application.
- Coquitlam Approves Increases To Development Cost Charges ›
- How Provincial Legislation Introduced Chaos To Coquitlam's Planning Department ›
- Onni Group Proposing 7-Tower Coquitlam College Master Plan ›
- LedMac And Coquitlam Council Get Heated Over Stratford Wynd Project ›
- 21-Storey PARC Seniors Housing Tower Proposed In Coquitlam ›





















