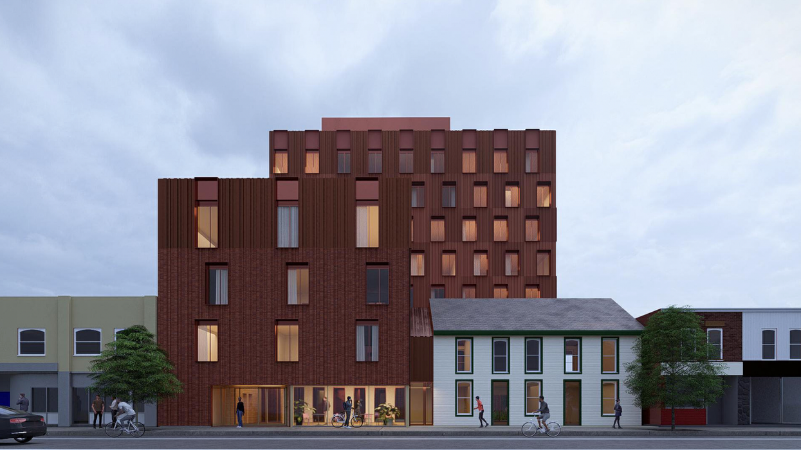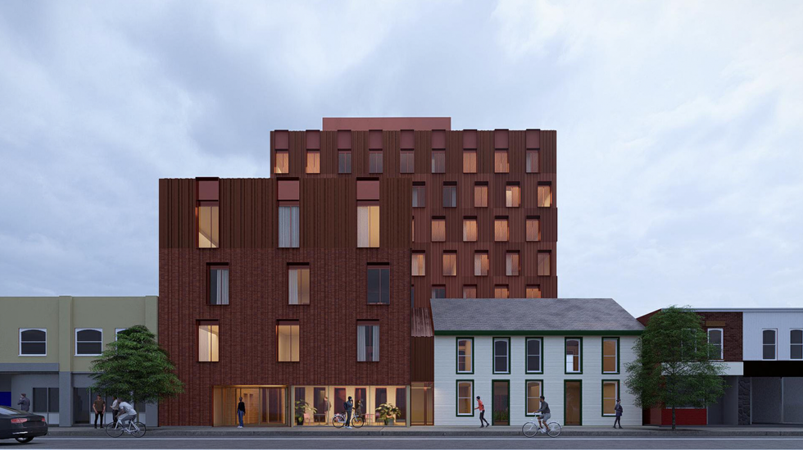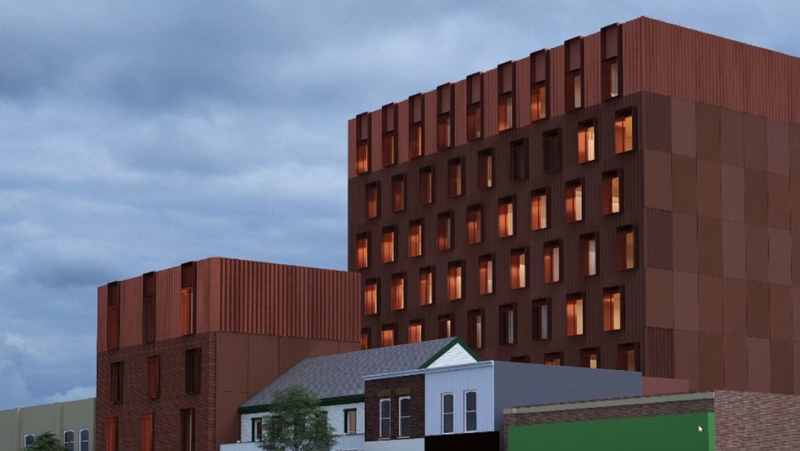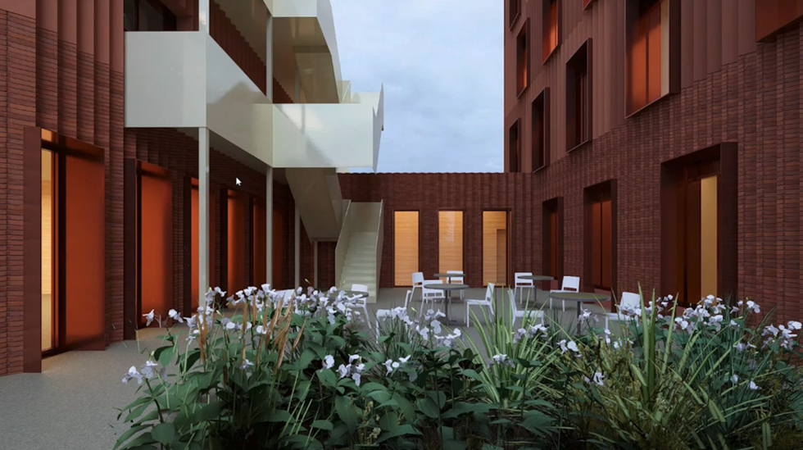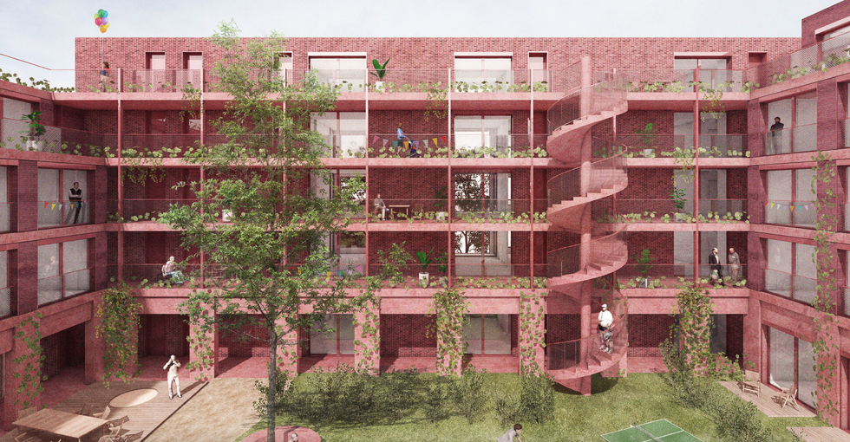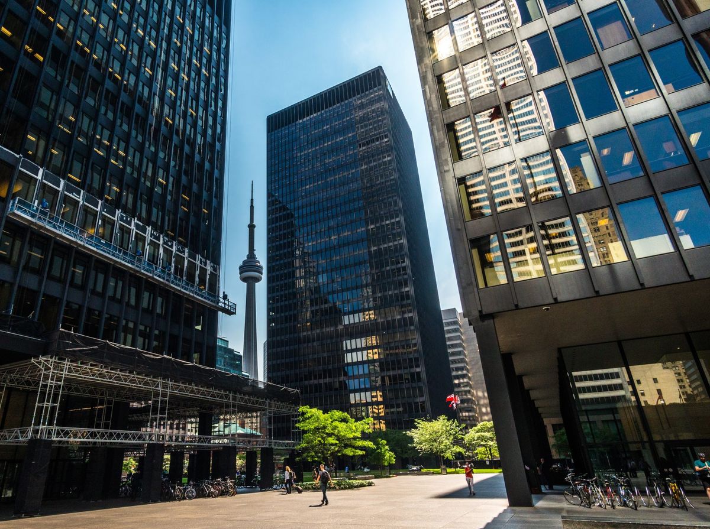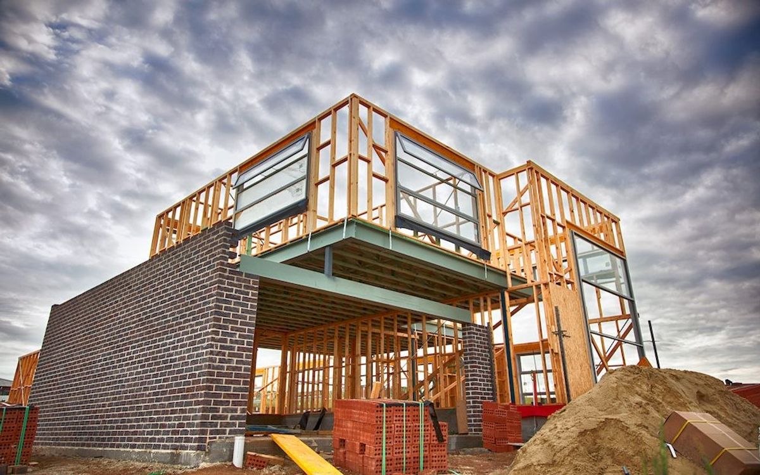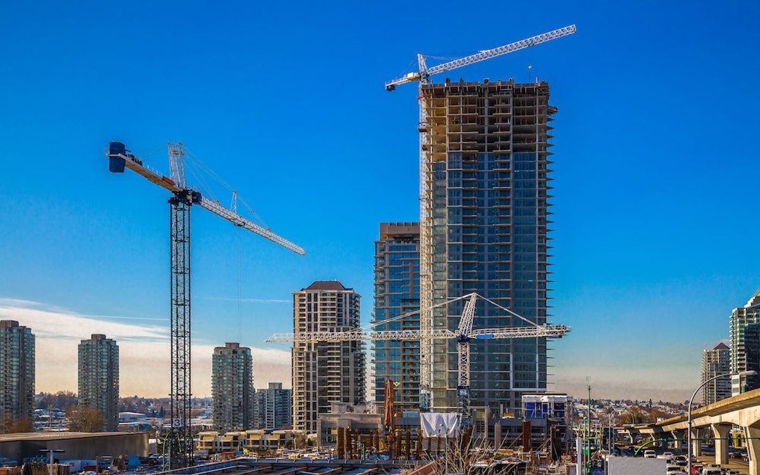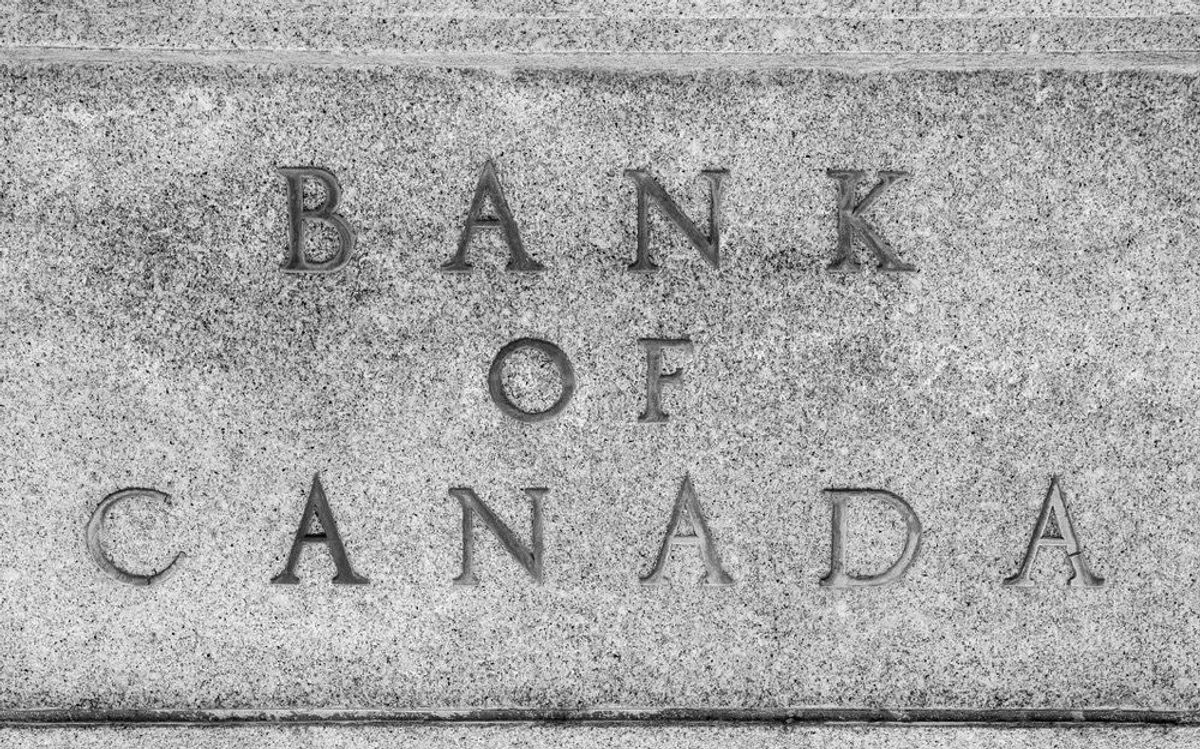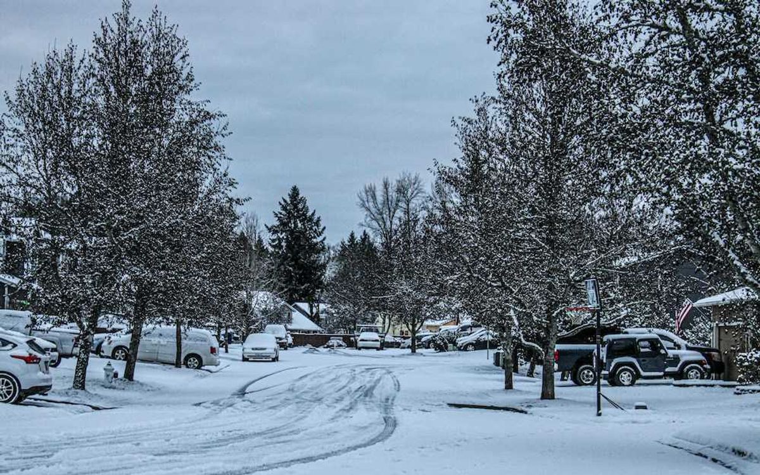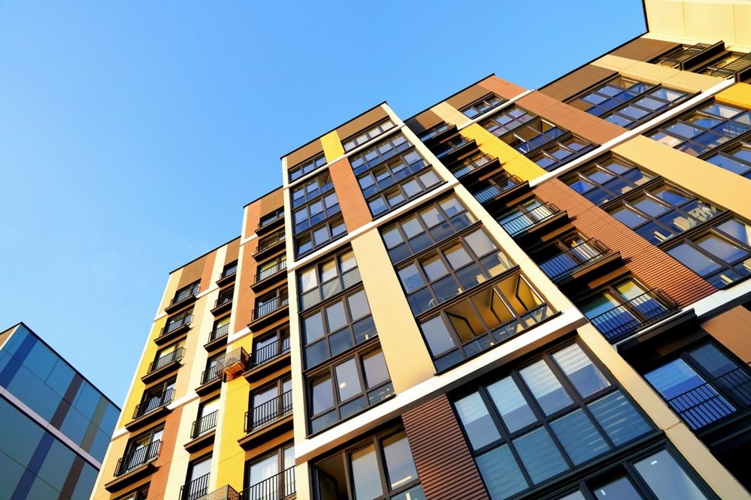Missing middle housing is severely lacking in most North American cities, including Toronto, where single-family homes and high-rise apartment buildings reign supreme. Missing from the narrative is medium density, multi-unit, lower-rise housing that provides affordable, diverse, and community-oriented options for Torontonians.
Looking to tackle this issue head on is Toronto-based Collecdev-Markee Developments, which recently launched the first project in their Missing Middle Portfolio — a collection of five purpose-built rental proposals ranging from six to eight storeys. Each project will prioritize innovation and progressive planning with pre-fabricated modular mass timber construction, minimum 10% affordable housing, no vehicular parking or below-grade components, and proximity to rapid transit, amenities, and retail services.
The first of the five proposals was filed in mid-May and seeks to replace low-rise commercial buildings and surface parking with an eight-storey, 64-unit development that would integrate an existing heritage structure. Collevdec-Markee has set its sites on 2720–2734 Danforth Avenue, an address within walking distance to Danforth GO and the Main Street subway station.
For President and CEO of Collecdev-Markee, Jennifer Keesmaat, projects like these are key to ensuring Toronto evolves in a fulsome way that supports the needs of the city and those that call it home.
“I've always been passionate about [missing middle housing] because I do feel it's foundational to walkable and sustainable cities," Keesmaat tells STOREYS. "Right now, we are really captivated by ‘sprawl’ and ‘tall.' [...] I think the next evolution of the City of Toronto is going to be beginning to transform infill sites in a very gentle and nuanced and delicate way, and that's what this Missing Middle Portfolio is about.”
Collecdev-Markee played a key role several years ago in getting six-storey buildings with up to 60 units on major roads approved as of right, a move that Keesmaat says was intended to proactively make the approval process for their Missing Middle Portfolio smoother. Then, when Valesa Faria was appointed to head the City’s Development Review division, Keesmaat knew it was the right time to launch the portfolio.

“Valesa, as well as a few others at the City, recently said that getting this type of housing built in the city is a priority. And that was what inspired us to say, now's the moment to go," she shares.
But while their work to get six-storey buildings approved as of right has alleviated some of the heavy lifting, Keesmat shared that none of the projects will be as of right, due to factors like additional height being added as they assessed and reassessed their proformas throughout the planning processes.
On Danforth Avenue, for example, six storeys are approved as of right, but Collecdev-Markee decided on an eight-storey structure. As such, a Zoning Bylaw Amendment application has been filed with the City seeking to increase the maximum height allowed on that site.
Like the other four proposals, the Danforth Avenue build will be constructed using pre-fabricated modular mass timber and red brick, materials Keesmaat says give the building a homey feeling.
“We have a tagline for our company, which is ‘homes in the city,’ and we want the housing we build to feel like home," she says. "One of the reasons you see the red brick is because red brick very powerfully evokes home. We feel really strongly about using those materials that send clues that there's permanence here, that this is where you can live and thrive and raise your family.”
Renderings from Batay-Csorba Architects Inc. communicate the warm, welcoming atmosphere Keesmaat describes, with a deep red facade, inviting interior courtyard, and bustling streetscape. Notably, renderings also depict the incorporated two-storey reconstructed heritage building, which is clad in white brick and will contain “maker spaces” to accommodate smaller-scale, local entrepreneurial retail at grade.
Zooming out, the development is comprised of three distinct but connected elements. Fronting onto Danforth Avenue would be the existing heritage building and an adjoining four-storey building home to the residential lobby entrance and a street facing amenity space at grade. At the rear of this building (Building A) would be an exterior staircase connecting to the ground-level courtyard located at the heart of the development.
In the proposals' planning rationale, the courtyard is described as "the shared backyard for building residents, envisioned as a communal gathering space with flexible seating, interspersed with lush, naturalistic planting."
The courtyard serves as an outdoor amenity space and would be surrounded on four sides by the wall of an existing commercial building to the east, Building A in the south, a covered walkway connecting Building A to Building B in the west, and finally Building B in the north. Building B would rise eight storeys and contain the majority of the residential units.
If the site design sounds unique, that's because it is. "It's almost like a little composition of buildings, and it looks very distinct," says Keesmaat. "There's nothing else like it in the city. This was designed specifically for 2720 Danforth Avenue."
Another unique aspect of the development — and one that will run through all five proposals — is the lack of vehicle parking and underground elements. The choice to forgo parking, especially underground parking, is both more economical and sustainable, but it's also better aligned with where Toronto is headed as a city, says Keesmaat.
“This is really about adding housing without adding cars. The character of living in these homes is about going out your front door and walking down the street to buy your groceries every day, walking down the street to the cafe, hopping on the TCC in order to get to work or to visit friends," she explains. "It's also about the kind of future city that we're building. If we build out these types of sites at scale, we begin to strengthen the character of local neighbourhoods, without adding cars.”
The portfolio also places an emphasis on catering to the housing needs of existing families and individuals in the city, by providing affordable rental housing near transit, but also by including a wide range of unit sizes. Plans divide the 64 rental units into 55% two-bedroom, 42% one-bedroom, and 3% studio apartments, offering "a healthy proportion of family-sized units" and accommodating different incomes and ages.
As the first of the Missing Middle Portfolio proposals, 2720 Danforth represents a key step towards providing Torontonians with alternative and more affordable housing options that bring value to the city through their innovative design and community building ethos.
As for the remaining four proposals, location and details remain under wraps as community consultations have yet to take place, but Keesmaat shares that plans should be released over the next three to four months.
