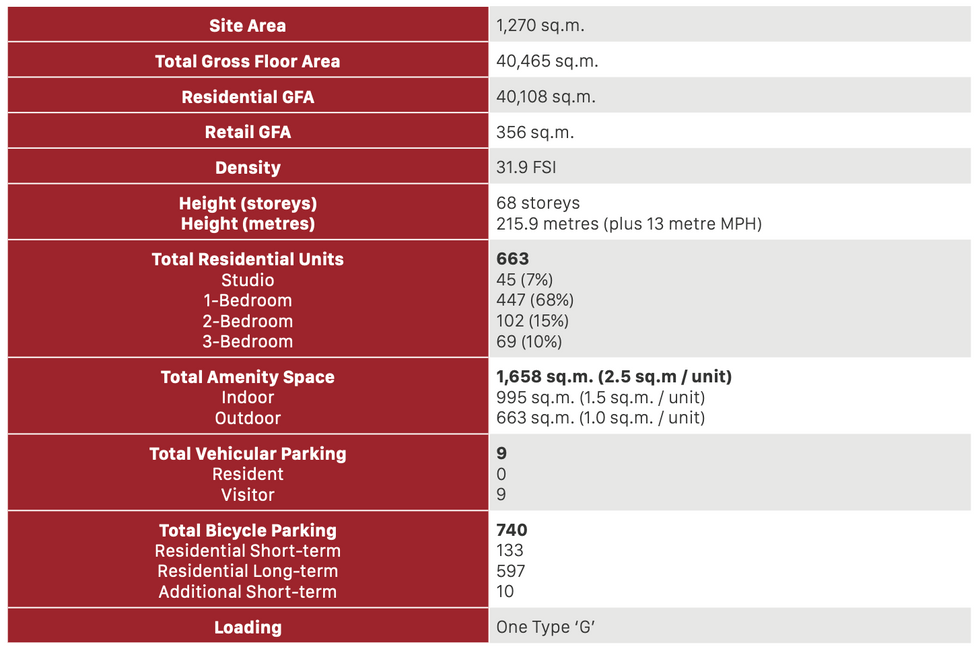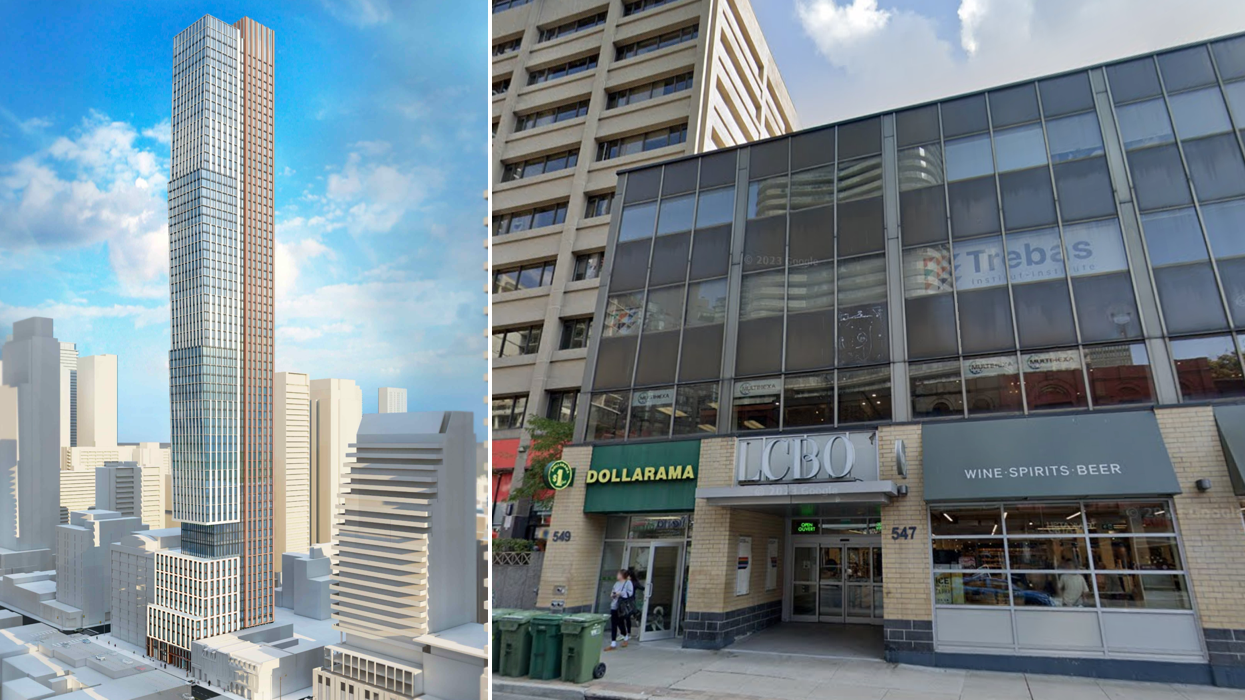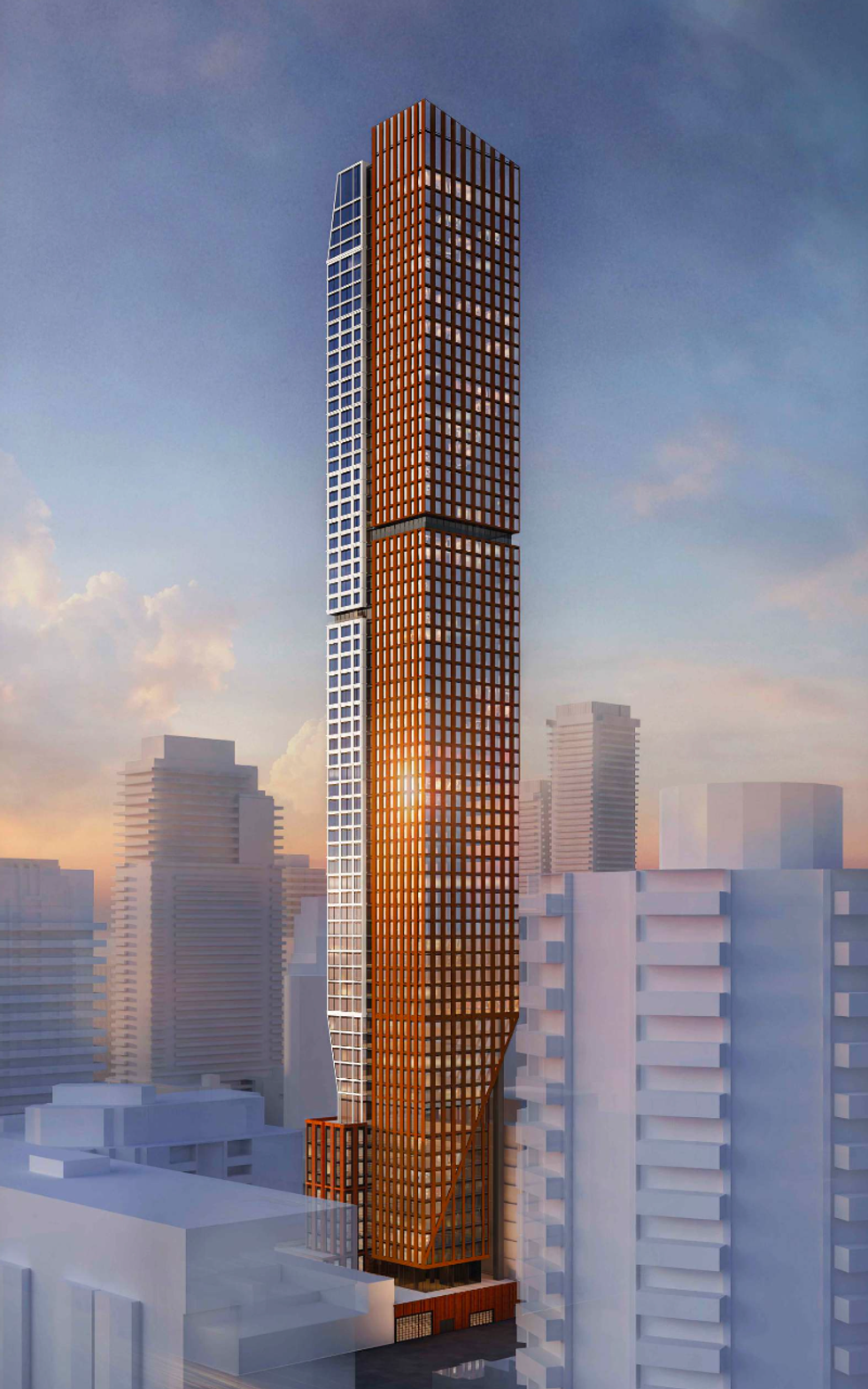Editor's Note: The submission was updated in June 2025 with new renderings, included at the bottom of this article.
Although downtown Toronto certainly isn’t lacking in the high-rise department, CentreCourt Developments is looking to add another to the mix.
More specifically, CentreCourt, Choice Properties REIT, and Fitzrovia are behind a rezoning application from early March that lays out plans for a 68-storey condo tower with well over 600 units at 543-555 Yonge Street. The proposed development site is just a stone’s throw away from Wellesley subway station and is currently occupied by a four-storey retail and office building. A few of the current anchor tenants that stand to be displaced if the proposal goes through appear to be Dollarama and LCBO.
A planning report prepared by Bousfields describes the prospective tower as “mixed-use” and “transit-supportive,” with “an overall height and density that is in keeping with the existing, approved and emerging planned context in the area.”
The report also says that the tower would reach close to 229 m in height (inclusive of 13-m mechanical penthouse) and would include 40,465 sq. m of total gross floor area (GFA). Of the total GFA, the lion’s share would be dedicated to residential uses, with 40,108 sq. m of residential GFA and 663 new condo units proposed.
A lesser portion of the overall GFA — at 356 sq. m — is planned to be retail in use.
In addition, a total of 1,658 sq. m of amenity space is proposed, including 995 sq. m to be located indoors and 663 sq. m to be situated outdoors. “The amenity spaces are proposed to be located on Levels 2, 5, and 11,” the planning report says, “with all outdoor amenity spaces contiguous with indoor amenity spaces.”
In keeping with the theme of transit orientation, the proposed development is expected to include just nine parking spaces and 740 bicycle parking spaces.

From the architectural renderings, which are courtesy of Arcadis, it’s clear that CentreCourt is looking to put its distinctive stamp on the Yonge and Wellesley area. The GTA-focussed development company is known for its work in the high-rise space, and this project doesn’t veer far from what the company has produced in the past (and has in the pipeline).
The renderings show a slender, rectangular tower with a 10-storey base and four-storey podium that fronts along Yonge Street. As residential units are introduced on the third level, the building cantilevers over a portion of the outdoor amenity space below, resulting in setback along the north and east facades. Setbacks are also shown along the west facade on the fifth level.
In terms of materiality, the building is shown with high-quality glazing, which is meant to “promote an appropriate level of visual access into and out of the building,” according to the planning report. The report also points out that private terraces are included along the west facade of the 54th floor.























