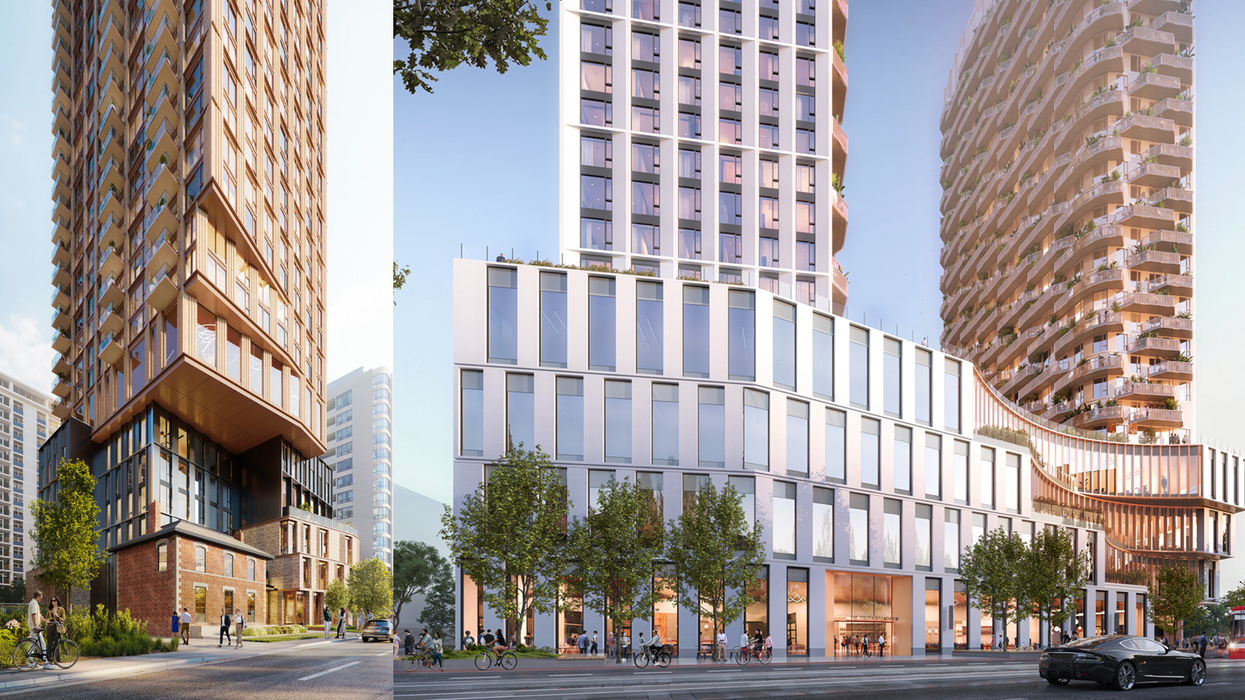Toronto-based developer Carlyle Communities is ringing in the New Year with two settlement offer approvals for separate Toronto developments. The projects, which have both been in the works for over two years, have faced various setbacks including a mid-application heritage designation, planned road extensions, and market and policy changes.
Settlements were approved after the developer significantly revised original plans, adding height and units, altering built forms, and contributing to the conservation of historic Toronto buildings, among other adjustments.
The taller of the two developments is set for 33-37 Maitland Street in the City's Church-Wellesley neighbourhood. Currently the site is occupied by a three-storey apartment building designed in the Arts and Crafts style and a Georgian-style home built in 1858.
When Carlyle first submitted development plans back in October 2022, the 1858 home (37 Maitland) had been on the Toronto's Heritage Register since 1974, but the apartment building (33 Maitland) remained undesignated. Original plans had considered the conservation of the historic home, proposing to retain a portion of 37 Maitland, while demolishing 33 Maitland.
But in the following months, the City delayed or failed to deliver a decision pertaining to the application within the allotted timeframe, leading Carlyle to appeal the Zoning Bylaw (ZBA) and Official Plan Amendment (OPA) applications to the Ontario Land Tribunal (OLT) in April 2023. Later that year, the City designated both 33 and 37 Maitland as heritage properties under the Ontario Heritage Act, further complicating the application process.
In response, Carlyle appealed the designation with the OLT and a hearing date for all three appeals was set for January 2025, but successful collaboration with the City and a revised application have now resulted in an approved settlement offer.
New plans take the building height from 49 to 62 storeys and the unit count from 439, including 36 rental replacement units, to 520 units with 4% affordable housing in an in-kind contribution. In order to satisfy conservation concerns, the intent is now to retain, in-situ, a portion of the east elevation of 33 Maitland and rebuild the north and partial west elevations, in place of demolition. Additionally, the developer has agreed to rebuild the east elevation of the rear additions of 37 Maitland.
Once complete, the development will be located in close proximity to the Wellesley subway station and have direct access to the streetcar routes along Carlton/College Street (routes 506 and 19), which provide service east and west along Carlton/College Street, and will eventually connect to the Yonge Subway Line and future Ontario Line.
Updated renderings have yet to be shared, but original conceptualizations provide a general idea of what the development could look like, with chic designs from BDP Quadrangle that prioritize heritage integration.
33-37 MAITLAND STREET
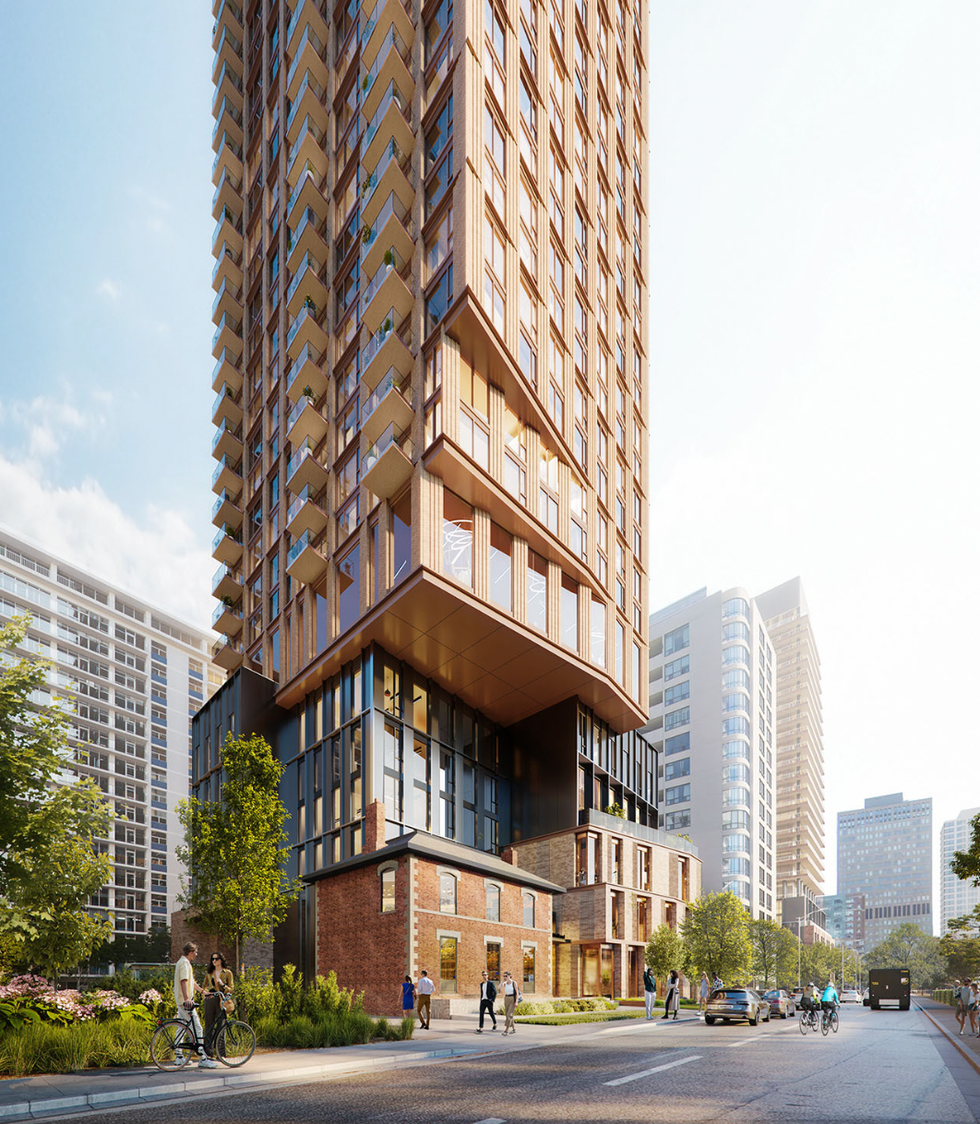
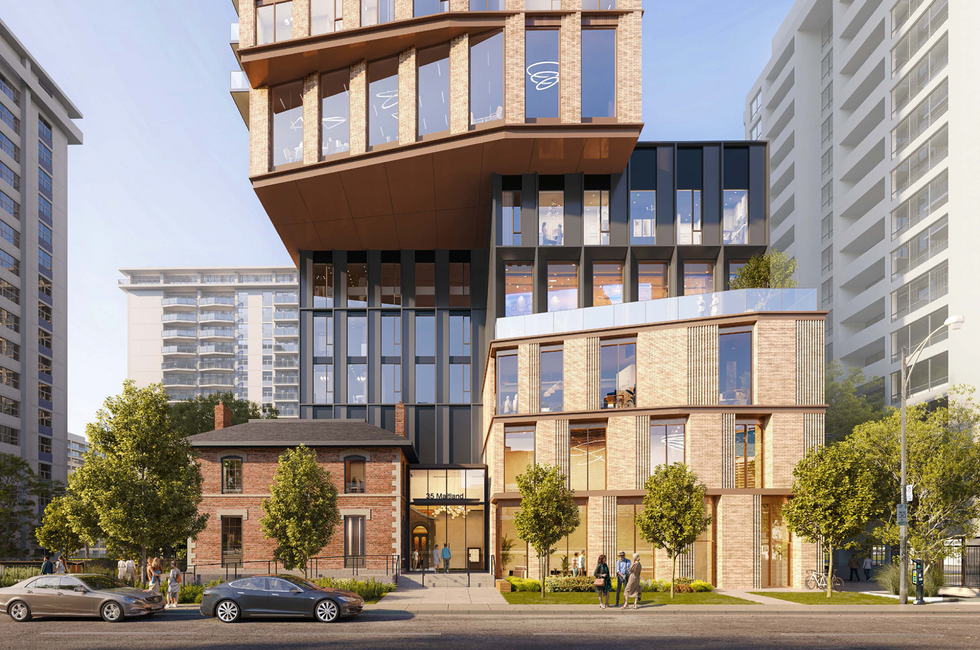
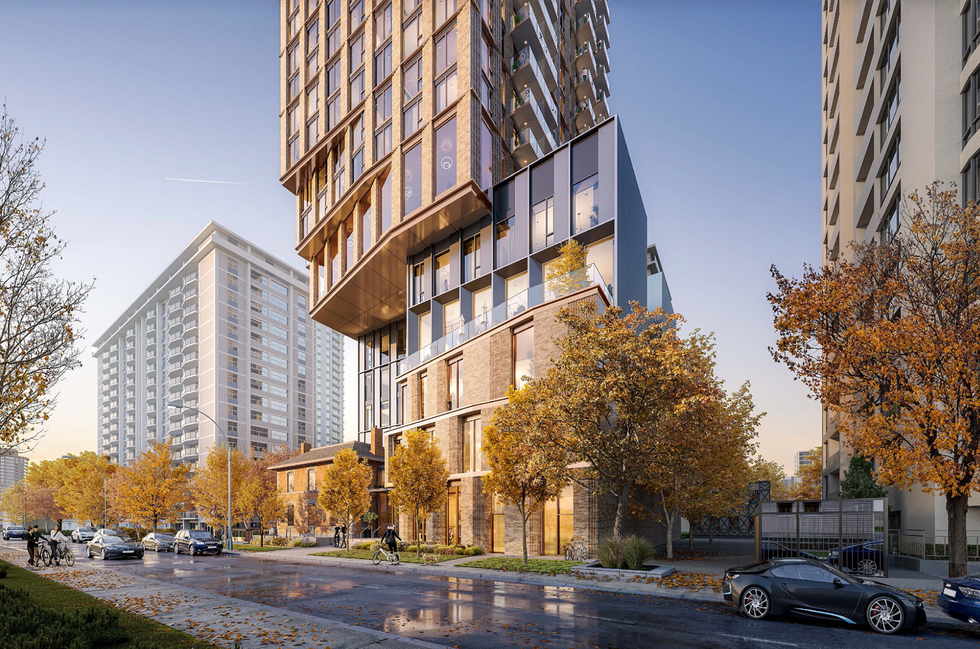
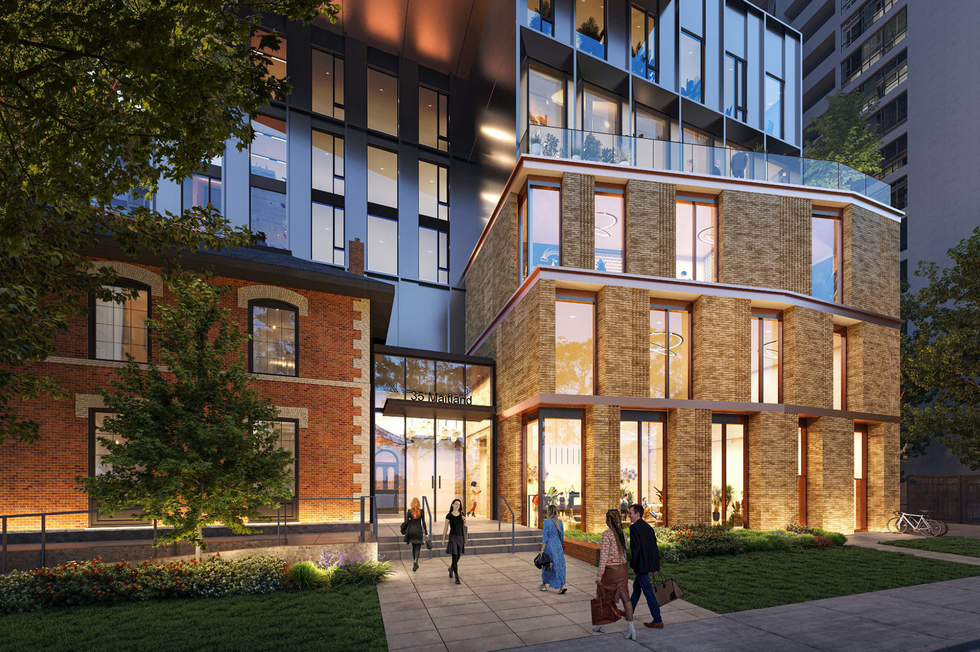
Only several days prior to the settlement offer approval for 33-37 Maitland Street, a second development from Carlyle Communities similarly received settlement offer approval after two years of revisions and consultations with the City.
Located in the McCleary District of Toronto's Port Lands — an industrial strip of land along the City's lakefront that has long been slotted for future mixed-use, high-rise redevelopment — the development site sits at 685 Lake Shore Boulevard East, on the southeast corner of Lake Shore Boulevard East and Saulter Street South, and is currently home to a low-rise industrial building and a now defunct Greyhound bus depot.
Carlyle first submitted its plans for redevelopment in September 2022, which envisioned two 35-storey mixed-use towers with a four-storey commercial base building. Upon completion it would have delivered 760 residential units and provided 162,621 sq. ft of retail and Production, Interactive, and Creative (PIC) space to support the district's nearby TV and film production businesses. To achieve this, plans proposed "extra-tall commercial floors with deep floor plates," according to the planning rationale, allowing for production operations.
But when the City requested that a portion of the site be preserved for the future extension of Broadview Avenue, which currently ends at Eastern Avenue to the north of the site, a second set of plans were drawn up in June 2023 that proposed an increase to 38 and 43 storeys and 899 residential units.
After the City then failed to deliver a decision in time, Carlyle appealed the revised application to the OLT in July 2023.
Then, due to shifting market and policy contexts and the decreased need for in-person PIC spaces following COVID19, a number of additional changes were made to existing plans in October 2024. One key change included a reduction in retail and PIC space from around 162,621 sq. ft to 45,746 sq. ft — a change guided by PIC Employment Needs Analysis from Altus Group that found "the demand for PIC uses in the McCleary District is limited."
On top of that, the tower heights were increased to 59 and 54 storeys, pushing the unit count to 1,602. Consultations with the City also resulted in the addition of a new mid-block connection that would bisect the original podium, creating two podium/tower elements and a new east/west public street from Saulter Avenue to the future Broadview Avenue extension, known as the "Villiers Street Extension."
As consultations between Carlyle and the City were successful in producing a new development proposal, allowing a settlement offer to be approved, the OLT hearing scheduled for February 2025 regarding the July 2023 appeal has been cancelled and the project will move forward.
Once complete, the development will embody a clean, futuristic look, as captured in renderings by BDP Quadrangle from the original proposal, and be joined by a number of vibrant residential and commercial developments that will one day bring the McCleary District to life.
685 LAKE SHORE BOULEVARD
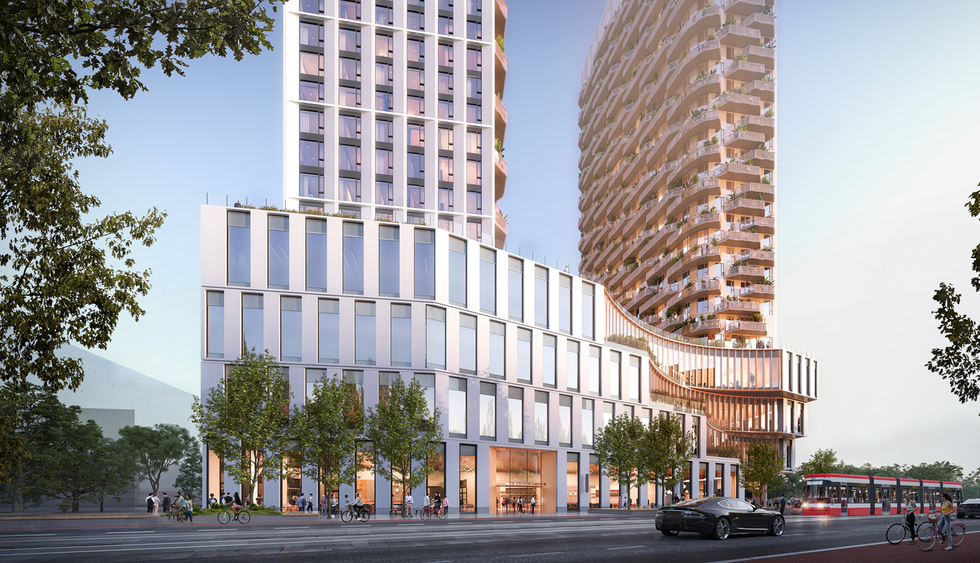
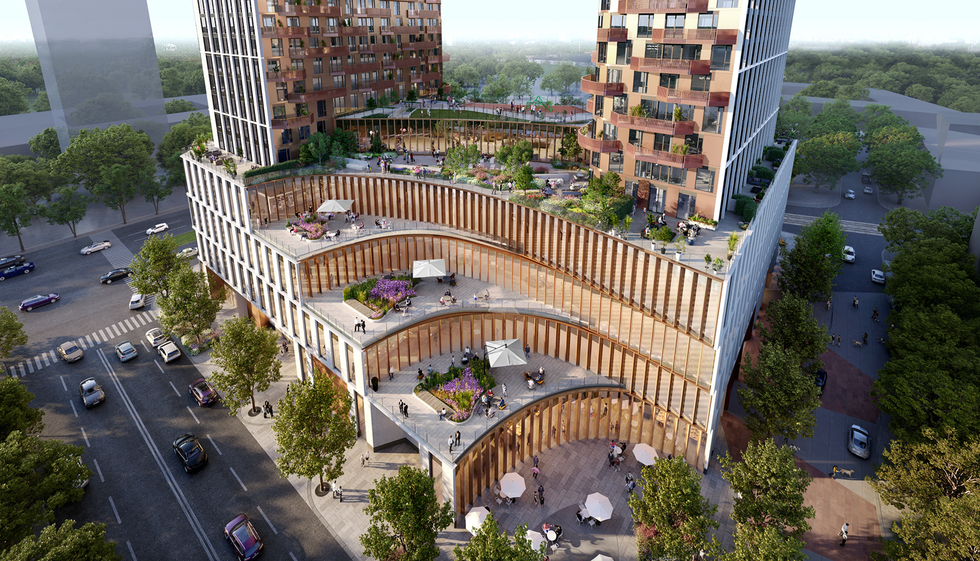
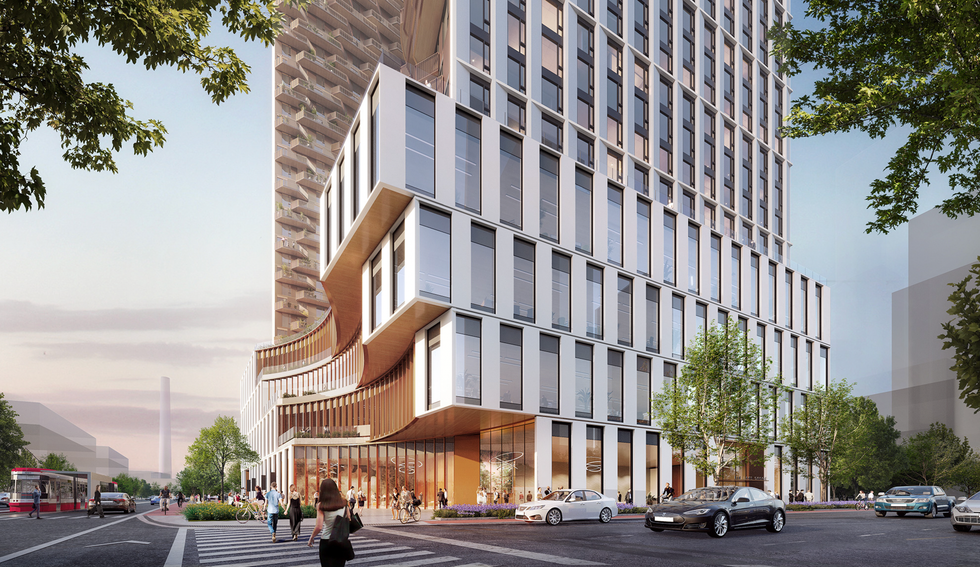
- Colourful New Development Proposed For The Humber Valley ›
- Sleek 33-Storey Development Could Be Headed For Toronto's Stockyards ›
- Concert Properties Proposes 32, 37, And 43 Storeys For Leaside ›
- 46-Storey Purpose-Built Rental Proposed Near Finch Station ›
- Revised Plans Filed For 55-Storey Tower In The Works For Over A Decade ›
- Front Street Proposal Revised With Heights Up To 71 Storeys ›
