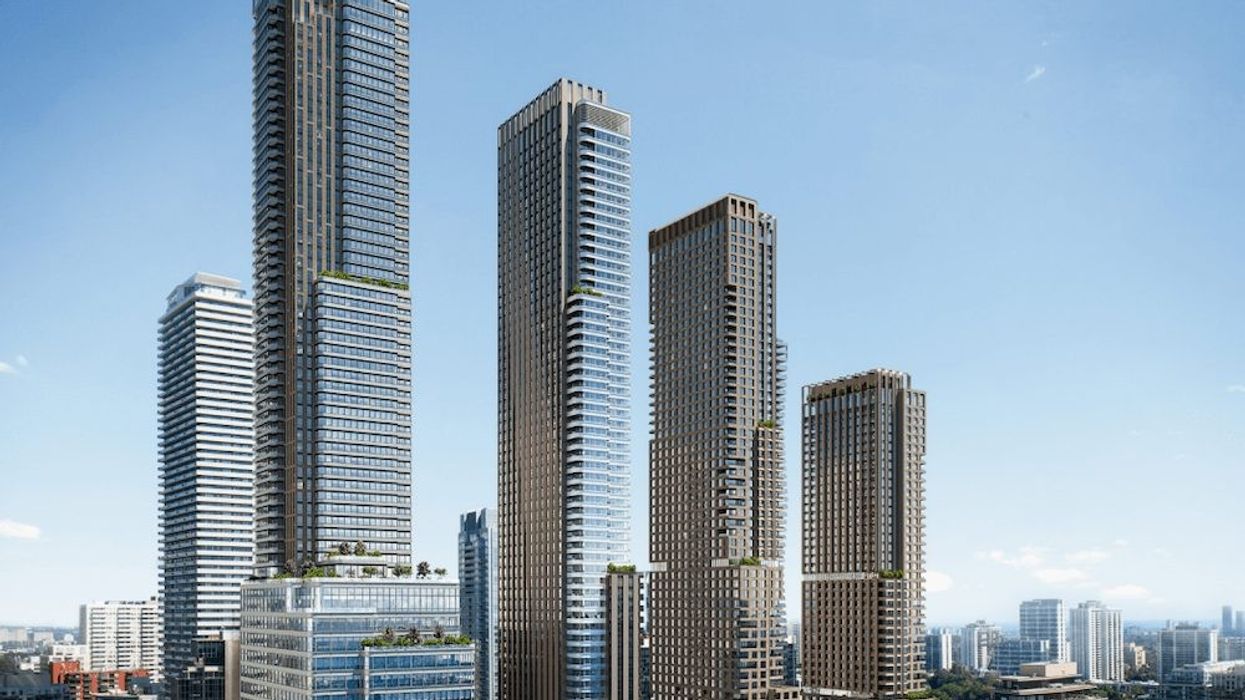A five-tower development planned for the southwest corner of Toronto's Yonge and Eglinton intersection has undergone a substantial revision, with even more residential units now proposed.
The mixed-use project from Oxford Properties, dubbed Canada Square, originally called for the total demolition of the two towers currently occupying the site, and replacing them with five skyscrapers reaching up to 70 storeys in height. But new plans, submitted to the City of Toronto in December, would retain the existing office building at 2200 Yonge, with the tallest of the proposed towers now only reaching 65 storeys.
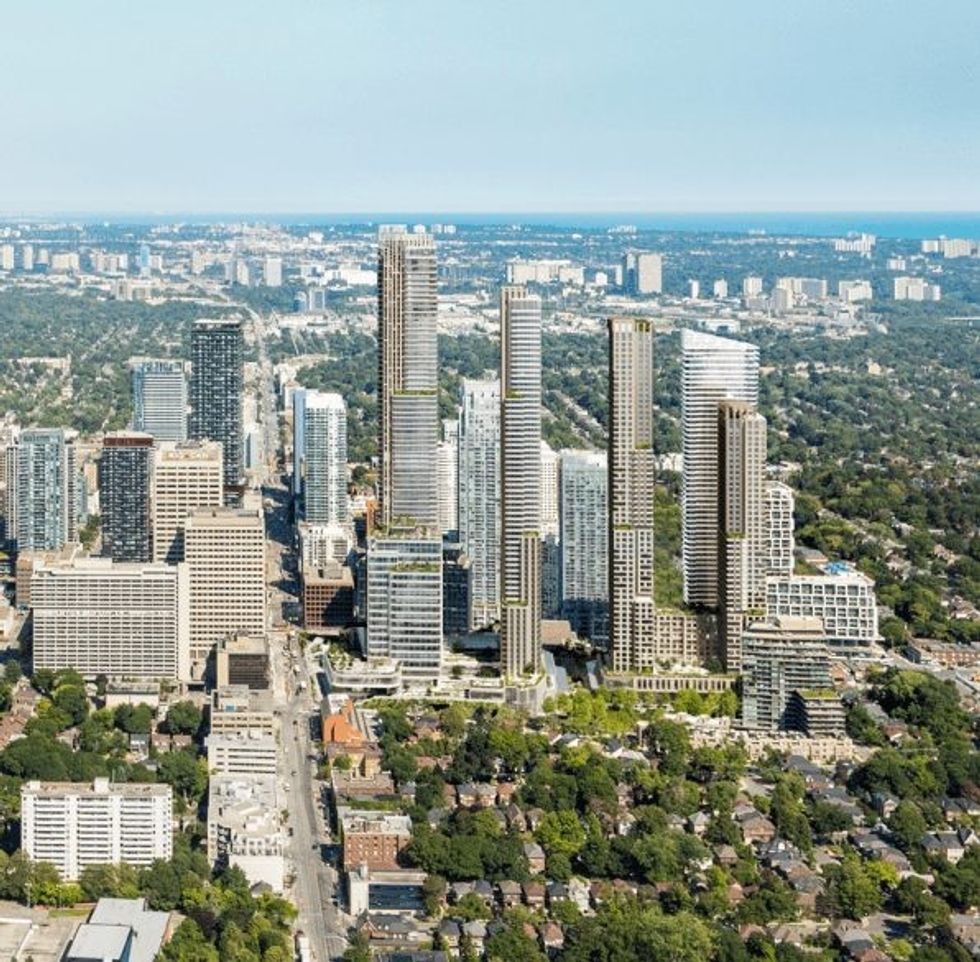
Despite the lower height, the development now includes a total of 2,892 residential units -- a step up from the 2,701 included in the original application. The units will be predominantly market rental housing, but some affordable units will be provided. And the units won't all just be compact one-bedrooms -- roughly 40% are set to be two- and three-bedrooms.
Oxford has been working on the site since 2017, submitting its initial development proposal back in 2020. The new revision comes after many months of feedback from various city divisions, including the Design Review Panel who took aim at the plan to demolish both existing towers, citing concerns over carbon emissions. The panel also took issue with the quality of public space, lack of community space, and the lackluster design of the TTC pavilion that would be included on the property.
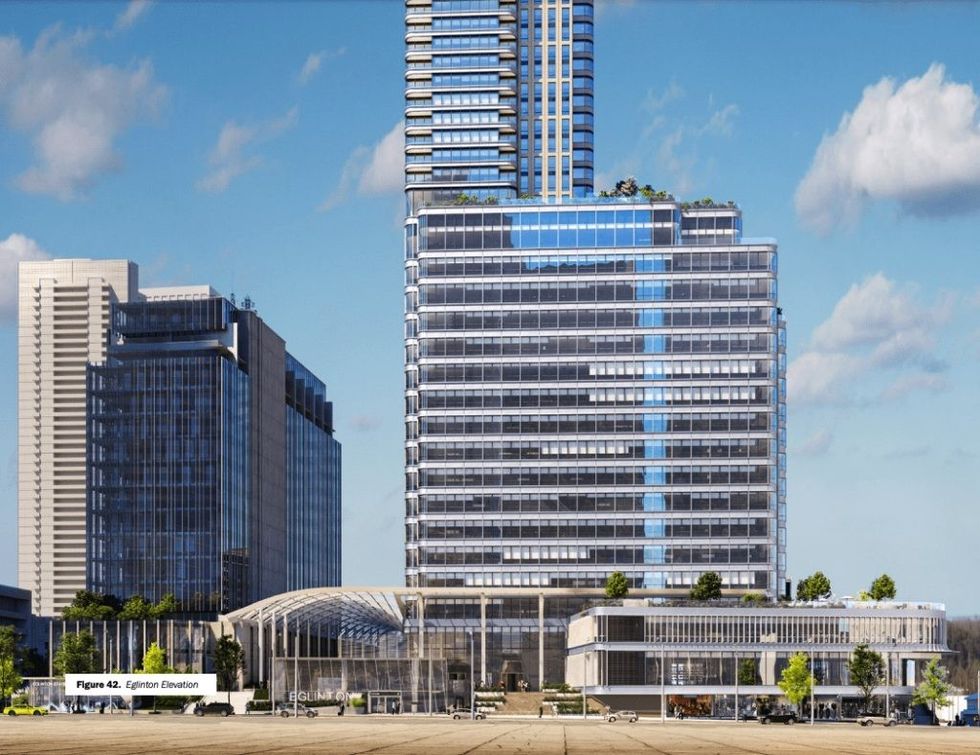
Addressing concerns about public space, Oxford has now included a significantly larger parkland dedication of 4,200 sq. m (more than double the 1,800 sq. m in the original proposal). To achieve this, they had to drop plans for an L-shaped road running through the site.
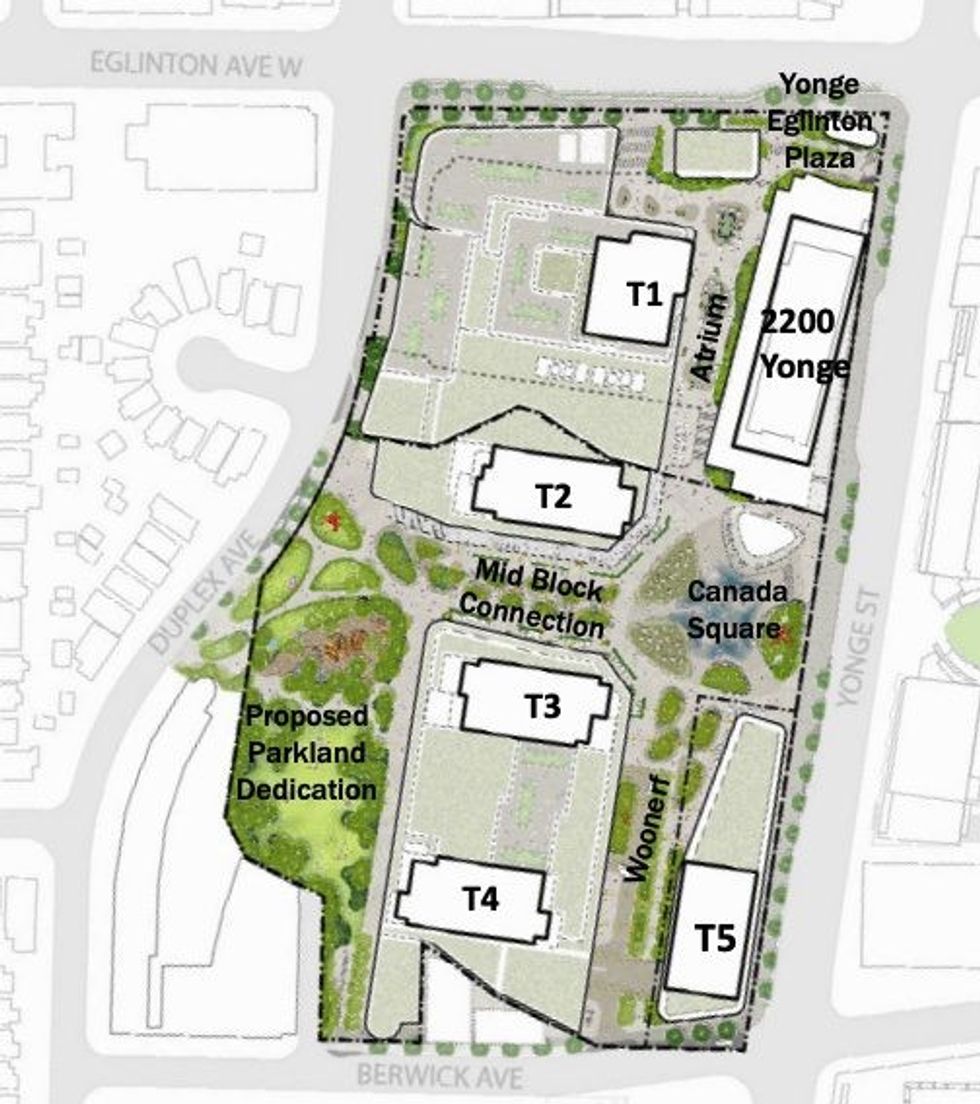
Oxford has also now set aside approximately 5,500 sq. m for a "large community use space" along Berwick Avenue, with potential programs to be determined at a later stage. The plans also call for a reconfigured mid-block connection for pedestrians with access to retail storefronts, and terminating at Canada Square Plaza -- a large community gathering space the size of Yonge-Dundas Square.
"Over the past two years, we have listened to feedback from a broad range of stakeholders and the community regarding our development proposal for Canada Square," Andrew O’Neil, VP of Development at Oxford Properties tells STOREYS. "This feedback has been invaluable in shaping our new design which we believe delivers on a number of high priorities for both the local community and Toronto at-large."
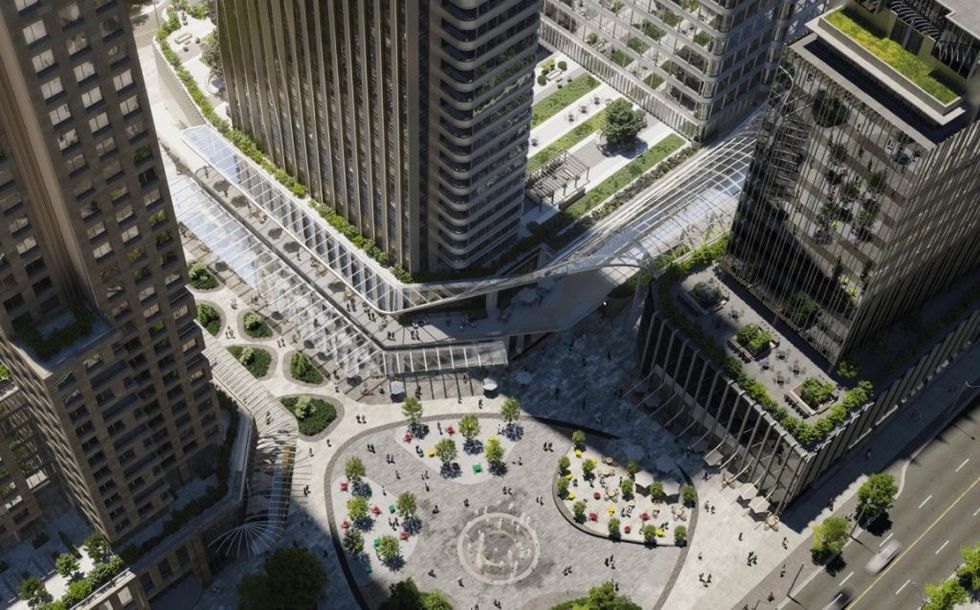

The five glassy towers themselves, reaching between 45 and 65 storeys in height, have undergone a number of changes in the new application. The biggest difference is that there will no longer be just one large tower above the mid-block connection. Instead, there will now be two towers on the north half of the site (both 65 storeys in height), sharing the space with the remaining 2200 Yonge office building.
The north end of the site will also house the TTC pavilion, providing access to the Eglinton subway station and TTC a bus terminal that will be integrated below the northernmost tower. A second TTC entrance is proposed along the mid-block connection.
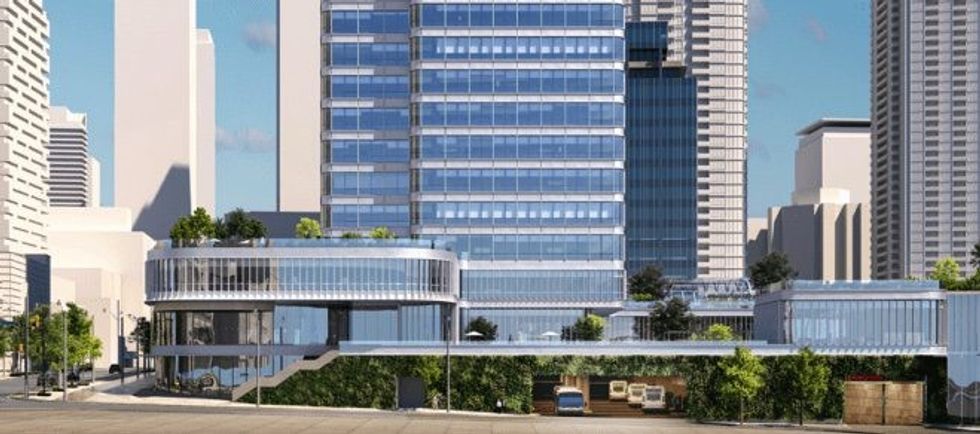
On the south side of the site, a 55-storey tower would rise at the corner of Yonge and Berwick, with the two remaining towers (60 and 45 storeys) located just west of it. All towers would include a mix of office, retail, and residential uses.
The development would be constructed in three phases, beginning with the northernmost 65-storey tower and ending with the southern 55-storey tower. But the proposal will once again have to make its way through various City divisions before any approvals can be given out.
