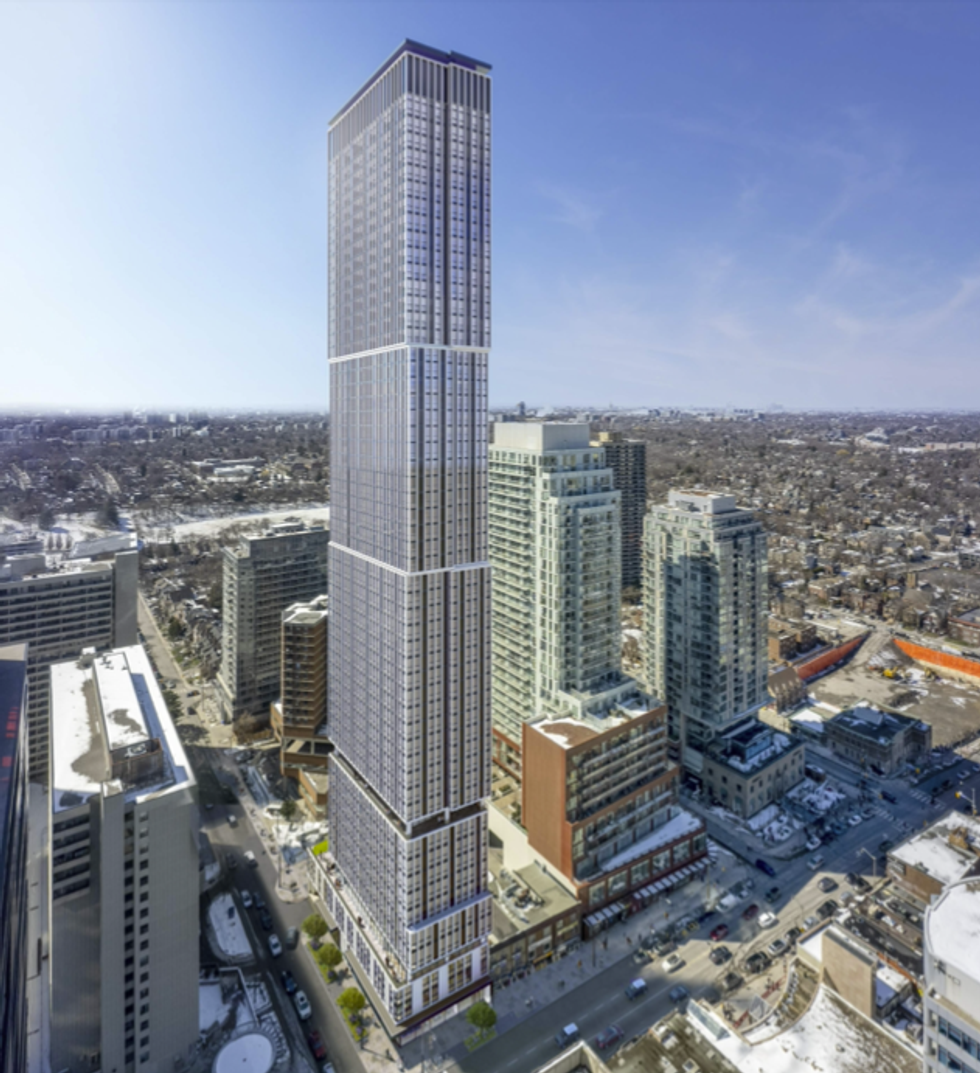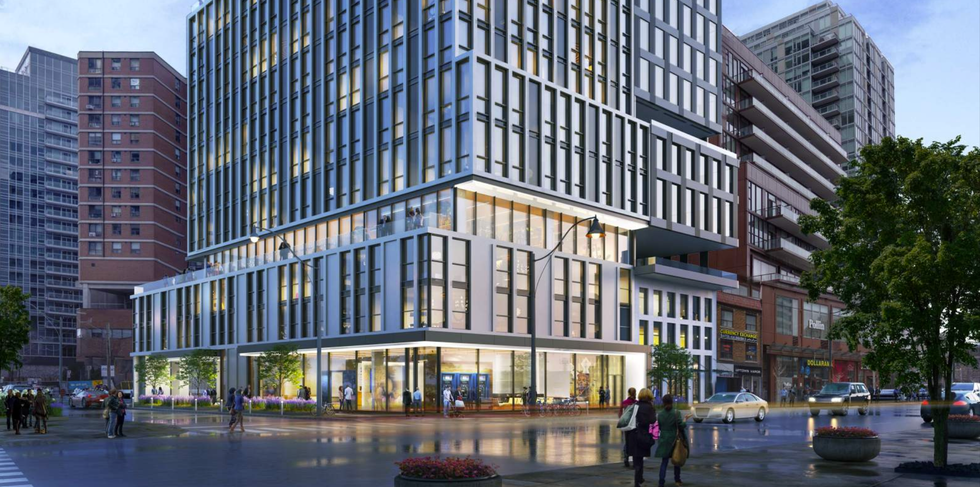Toronto’s Yonge and Eglinton continues to be a hotbed of development activity, and it seems like no low-rise is safe from the densification that continues to characterize the area. It doesn’t come as much of a surprise then that DiamondCorp — a real estate developer known for tapping into the potential of under-utilized sites across the Greater Toronto Area — is seeking to replace a two-storey Royal Bank of Canada building just a stone’s throw away from the Yonge-Eglinton intersection with a 56-storey condo skyscraper.
According to DiamondCorp’s proposal, which was submitted to city staff in April, the proposed tower at 2346 Yonge Street would be mixed-use in nature, with a 272-sq.-m retail component located at grade and a 36,384-sq.-m residential component that would accommodate 407 new condo units.

Of those units, 87 are planned to be one-bedrooms, 169 would be one-bedrooms plus den, 121 would be two-bedrooms, and 30 would be three-bedrooms. There are no studio units included in the current proposal.
The planning report further specifies the inclusion of 710 sq. m of indoor amenity space, 653 sq. m of outdoor amenity space, 461 bicycle parking spaces (including 367 long-term spaces, 83 short-term spaces, and 12 spaces for visitors), and just three vehicle parking spaces (all of which would be short-term).
The architectural plans provided with the official plan amendment and zoning bylaw amendment applications have been prepared by CGL Architects, and those show a sleek and rectangular tower with a three-storey podium. Directly above the podium, on the fourth floor, an open-air amenity is shown. That space will connect to an indoor amenity space as well. A second indoor-outdoor amenity space is included on the 12th level.

Also depicted in the renderings is a publicly-accessible pedestrian connection at grade, which fronts Orchard View Boulevard. Also at grade is the residential lobby, which the planning materials describe as situated along Yonge Street, “and depending on tenancies,” could also front Orchard as well.
Pending the City’s approval, the proposed tower would rise from what is described in the planning report as an “L-shaped parcel” located at the northwest corner of Yonge Street and Orchard View Boulevard, one block north of the Yonge Street and Eglinton Avenue intersection. The Eglinton TTC subway station is just a two-minute walk from the subject site.
As anyone who has maneuvered the Yonge and Eglinton area will know, it already has quite a building-heavy landscape, however, there are still many low-rise commercial buildings along Yonge Street, which quite frankly eat up valuable Toronto real estate without bringing housing or density to the table. Proposals like DiamondCorp’s aim to change that reality. In addition, both Madison Group and Tribute Communities have recently honed in on the area with development proposals that, if approved, would bring 46-, 58-, and 38-storey towers to the area.





















