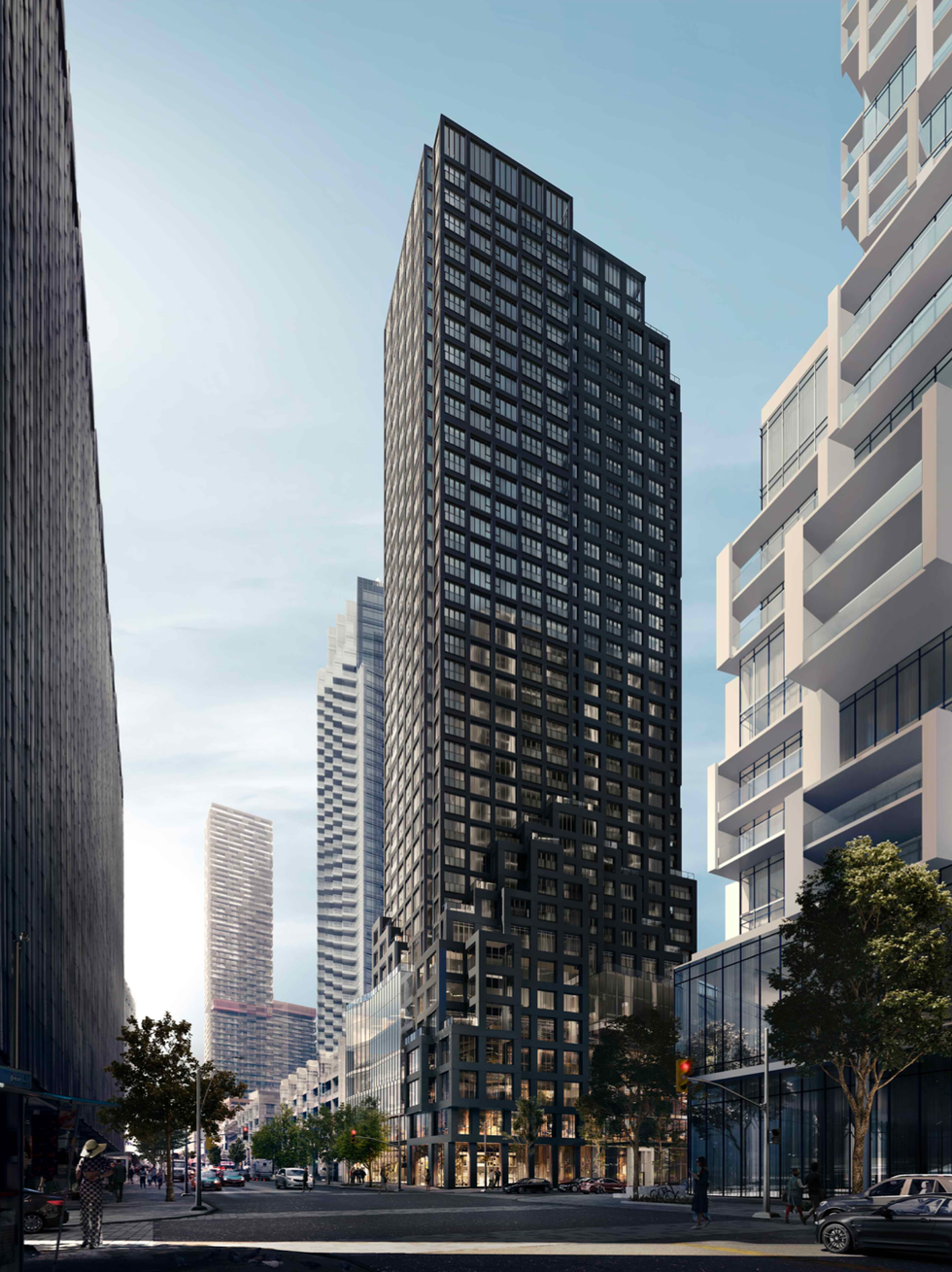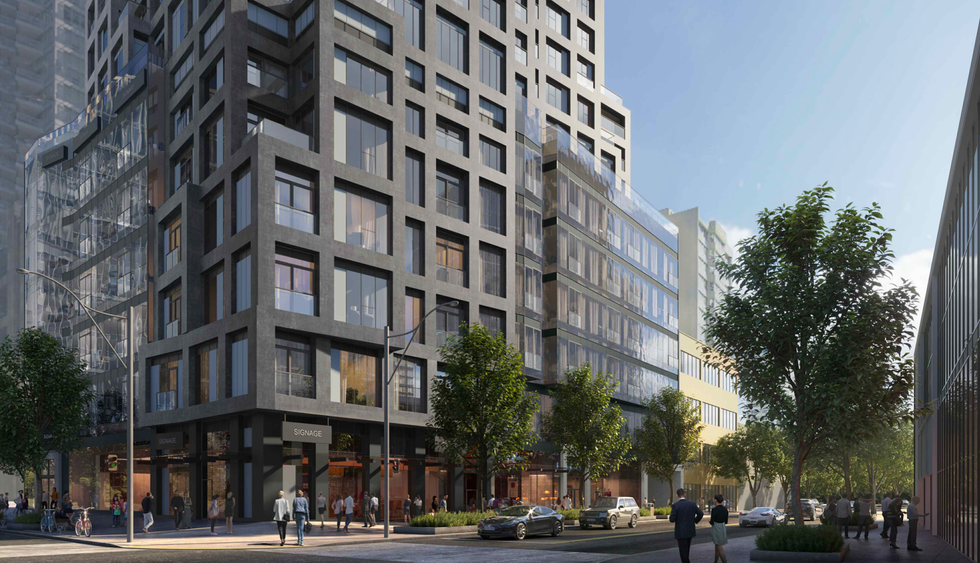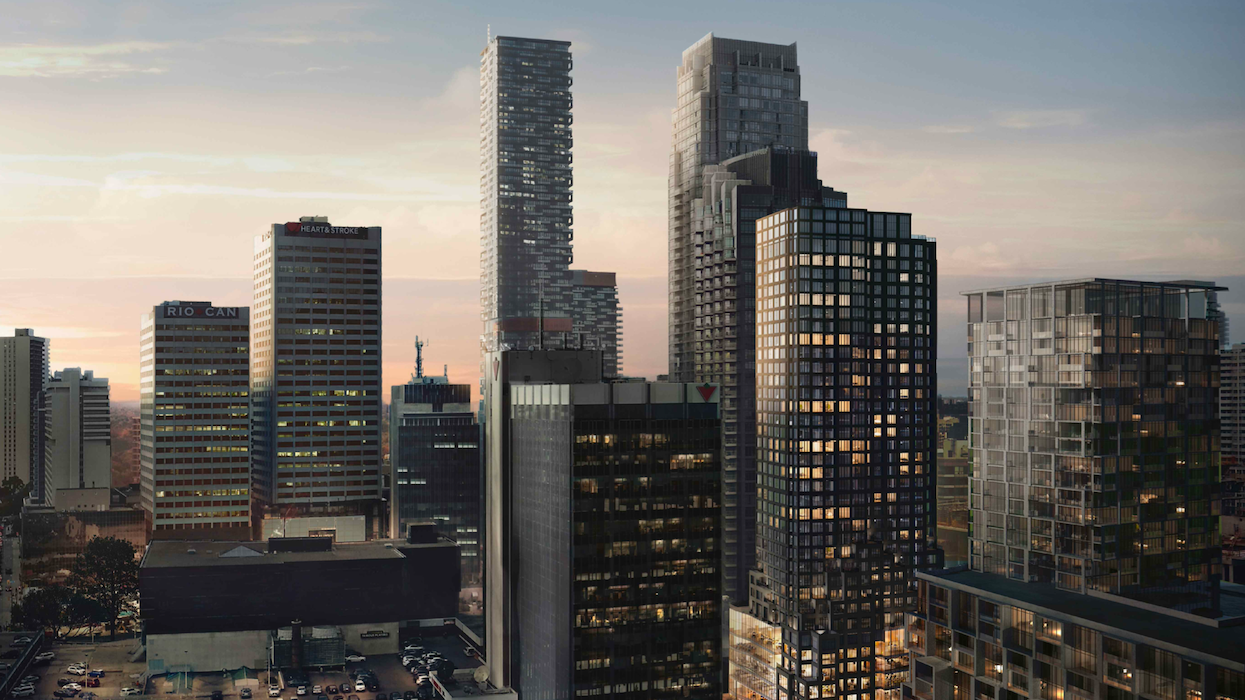A condo project near the intersection of Yonge and Eglinton in Toronto’s midtown is already in the throes of active construction, but it may end up a few levels taller than initially planned. A site plan amendment submitted to the City on behalf of Tribute Communities in mid-February is seeking permissions for a 38-storey tower rather than the previously approved 35.
In addition, it appears that Tribute is looking to increase the total gross floor area (GFA) for the site at 2161 Yonge Street, as well as the residential gross floor area and unit count.
The project in question: Y&S Condos, a luxury-forward office and condo development that first hit the City’s desk some seven years ago. The original planning report from 2017 describes a 36-storey tower containing 288 condo units and a six-storey office podium, as well as a retail component at grade.

In July 2018, however, Tribute appealed its zoning bylaw amendment application to Ontario’s Local Planning Appeal Tribunal on the basis of the City's indecision. This led to conditional permissions being granted for a 35-storey tower in July 2019.
More than four years later, Tribute is angling to go taller. A series of new planning documents uploaded to the City’s development portal last month show an increase in the residential GFA to 23,153 sq. m, resulting in an increase in the total GFA to 31,641 sq. m. The new planning materials also show an increase in the unit count, with 335 units now proposed, including 25 bachelor suites, 170 one-bedrooms, 106 two-bedrooms, and 34 three-bedrooms.

Meanwhile, it looks like Tribute is proposing a slight decrease in the retail GFA to 394 sq. m, while the office component remains intact compared to the former submission, at 8,094 sq. m.
Despite all of those adjustments, visually, it seems that Tribute is sticking with its original design. Architectural renderings prepared by Graziani + Corazza Architects seem to be more or less unchanged from prior iterations of the plans (albeit, much more detailed than the renderings supplied back in 2017), showing a sleek, glass tower with punched windows perched atop a podium made up of asymmetrically stacked cubes.





















